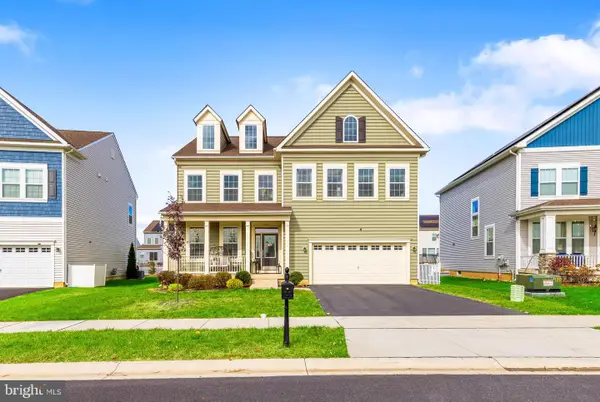222 Baldy Ln, Middletown, DE 19709
Local realty services provided by:O'BRIEN REALTY ERA POWERED
222 Baldy Ln,Middletown, DE 19709
$600,000
- 3 Beds
- 3 Baths
- 2,305 sq. ft.
- Single family
- Pending
Listed by:justin l. campbell
Office:re/max associates - newark
MLS#:DENC2083848
Source:BRIGHTMLS
Price summary
- Price:$600,000
- Price per sq. ft.:$260.3
- Monthly HOA dues:$139
About this home
At certain crossroads in life, we’re asked to make decisions that shape our future. Some we anticipate, others arrive quietly yet profoundly. When it comes to finding a new place to call “home,” we long for certainty—a moment of clarity that affirms, yes, this is where I belong. Allow me to present such a place: 222 Baldy Lane.
Just five years young, this meticulously maintained ranch home combines the freshness of new construction with the thoughtful touch-ups and custom enhancements that make it truly one of a kind. From its flowing layout to its carefully selected finishes, every detail reflects a vision of comfort, function, and timeless style.
At the heart of the home lies a custom-designed floor plan you won’t find duplicated in the community. Distinctive touches include the only main-floor powder room of its kind, a single-height kitchen island designed for seamless entertaining, and an enclosed dining space with sliding double doors—flexible enough to serve as an elegant dining room, private study, creative studio, or cozy sitting room.
The gourmet kitchen is both refined and practical, featuring dual-tone cabinetry, a generous island with an integrated stainless sink, and a spacious butler’s pantry with added storage and service space. Retreat to the owner’s suite, where a spa-inspired bath awaits: a walk-in shower with bench seating, dual vanities, a semi-private water closet, and an expansive walk-in closet designed with both style and function in mind. The triple windows frame tranquil views of mature trees, while natural light pours in from thoughtfully placed north-facing windows.
Additional upgrades—recessed lighting, ceiling fan mounts, and high-quality finishes throughout—elevate the sense of ease and luxury. Step outside to the Pollywood deck overlooking the fully fenced yard, where nature provides the backdrop for relaxation or gatherings with loved ones.
And then, there’s the basement—a vast expanse of possibility. Whether envisioned as a fitness studio, media room, workshop, guest suite, or all of the above, this space is ready to grow and adapt with your lifestyle.
222 Baldy Lane is more than a home—it is a canvas for your next chapter, thoughtfully designed to enrich everyday living. Within this vibrant community, surrounded by comfort and possibility, you may just find that the decision you’ve been contemplating becomes clear.
The home is aggressively priced and ready to welcome you—schedule your visit today and step into what very well could be your new beginning. **An adult buyer/occupant is allowed, even if they are under the 55-year-old threshold.
Contact an agent
Home facts
- Year built:2020
- Listing ID #:DENC2083848
- Added:51 day(s) ago
- Updated:November 01, 2025 at 07:28 AM
Rooms and interior
- Bedrooms:3
- Total bathrooms:3
- Full bathrooms:2
- Half bathrooms:1
- Living area:2,305 sq. ft.
Heating and cooling
- Cooling:Central A/C
- Heating:Central, Energy Star Heating System, Forced Air, Natural Gas, Programmable Thermostat
Structure and exterior
- Roof:Architectural Shingle, Asphalt
- Year built:2020
- Building area:2,305 sq. ft.
- Lot area:0.19 Acres
Schools
- Elementary school:CEDAR LANE
Utilities
- Water:Public
- Sewer:Public Sewer
Finances and disclosures
- Price:$600,000
- Price per sq. ft.:$260.3
- Tax amount:$4,484 (2024)
New listings near 222 Baldy Ln
- New
 $621,900Active4 beds 3 baths2,223 sq. ft.
$621,900Active4 beds 3 baths2,223 sq. ft.1487 Bunker Hill Rd, MIDDLETOWN, DE 19709
MLS# DENC2092334Listed by: BARKSDALE & AFFILIATES REALTY - New
 $559,000Active4 beds 3 baths2,075 sq. ft.
$559,000Active4 beds 3 baths2,075 sq. ft.10 Osprey Ln, MIDDLETOWN, DE 19709
MLS# DENC2092298Listed by: HOMEZU BY SIMPLE CHOICE - New
 $764,999Active5 beds 3 baths
$764,999Active5 beds 3 baths619 Mccracken Dr, MIDDLETOWN, DE 19709
MLS# DENC2092292Listed by: RE/MAX ELITE - Open Sat, 12 to 2pmNew
 $525,000Active4 beds 4 baths2,825 sq. ft.
$525,000Active4 beds 4 baths2,825 sq. ft.318 Northhampton Way, MIDDLETOWN, DE 19709
MLS# DENC2092066Listed by: KELLER WILLIAMS REALTY - Open Sat, 12 to 2pmNew
 $369,900Active3 beds 2 baths1,975 sq. ft.
$369,900Active3 beds 2 baths1,975 sq. ft.164 Springfield Cir, MIDDLETOWN, DE 19709
MLS# DENC2091786Listed by: KELLER WILLIAMS REALTY - Open Sat, 11am to 1pmNew
 $617,000Active4 beds 3 baths2,590 sq. ft.
$617,000Active4 beds 3 baths2,590 sq. ft.805 Hugo Dr, MIDDLETOWN, DE 19709
MLS# DENC2092230Listed by: CROWN HOMES REAL ESTATE - Open Sat, 11am to 1pmNew
 $280,000Active2 beds 2 baths1,012 sq. ft.
$280,000Active2 beds 2 baths1,012 sq. ft.1850 Congressional Village Dr #5302, MIDDLETOWN, DE 19709
MLS# DENC2092182Listed by: NORTHROP REALTY - New
 $487,000Active3 beds 4 baths
$487,000Active3 beds 4 baths365 Andrew Ct, MIDDLETOWN, DE 19709
MLS# DENC2092040Listed by: FORAKER REALTY CO. - New
 $535,000Active3 beds 3 baths1,925 sq. ft.
$535,000Active3 beds 3 baths1,925 sq. ft.124 Lakeside Dr, MIDDLETOWN, DE 19709
MLS# DENC2091948Listed by: FORAKER REALTY CO. - Coming Soon
 $699,000Coming Soon4 beds 4 baths
$699,000Coming Soon4 beds 4 baths321 Ellenwood Dr, MIDDLETOWN, DE 19709
MLS# DENC2092224Listed by: PATTERSON-SCHWARTZ-MIDDLETOWN
