222 E Crail Ct, Middletown, DE 19709
Local realty services provided by:ERA OakCrest Realty, Inc.
222 E Crail Ct,Middletown, DE 19709
$735,000
- 4 Beds
- 5 Baths
- - sq. ft.
- Single family
- Sold
Listed by: s walton simpson
Office: walt simpson realty
MLS#:DENC2093188
Source:BRIGHTMLS
Sorry, we are unable to map this address
Price summary
- Price:$735,000
- Monthly HOA dues:$16.67
About this home
OPEN HOUSE CANCELED. OFFER HAS BEEN ACCEPTED. Cradled in the heart of prestigious Estates at Saint Annes, this stunning home epitomizes luxury living with sweeping golf course and pond views- directly backing to the 7th green. Step into this exquisite former model home and prepare to be captivated. The foyer and great room boast two-story ceilings, creating a bright and airy ambiance. The kitchen offers stainless steel appliances, granite countertops and pantry. Spend life’s most delicious moments gathered around the island or cooking at the gas range. Ascend the stairs to find the luxurious owner’s suite with, gas fireplace, walk-in closets, deck with serene golf course views and en-suite modern bath. Three additional spacious bedrooms are found on this level and round out the space nicely. The lowest level offers a walk-out basement, 9' foot ceilings, large commercial style bar, full bathroom and large room that could be a 5th bedroom. Thoughtfully designed to embrace its stunning surroundings, the home offers exceptional outdoor living space, including a two story deck ideal for sunset views and hardscape walkway. Enjoy your favorite music throughout the home with the whole house sound system. This home provides the perfect blend of luxury, comfort, and everyday elegance. Updates including new roof (2025). The community club house and pool features dining options including Lore- Artisan Woodfyre Restaurant, Highlands Pub & Private Members Lounge and Loch- Pool & Beer Garden. VIDEO and 3D tour!
Contact an agent
Home facts
- Year built:2010
- Listing ID #:DENC2093188
- Added:48 day(s) ago
- Updated:January 01, 2026 at 11:42 PM
Rooms and interior
- Bedrooms:4
- Total bathrooms:5
- Full bathrooms:4
- Half bathrooms:1
Heating and cooling
- Cooling:Central A/C
- Heating:Forced Air, Natural Gas
Structure and exterior
- Year built:2010
Schools
- High school:APPOQUINIMINK
Utilities
- Water:Public
- Sewer:Public Sewer
Finances and disclosures
- Price:$735,000
- Tax amount:$7,349 (2025)
New listings near 222 E Crail Ct
- New
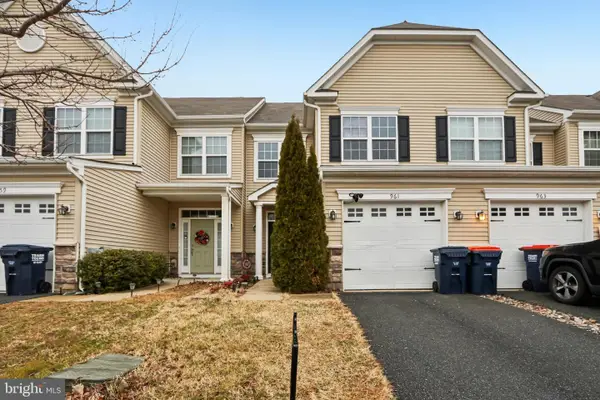 $374,900Active3 beds 3 baths1,800 sq. ft.
$374,900Active3 beds 3 baths1,800 sq. ft.961 Lansdowne Rd, MIDDLETOWN, DE 19709
MLS# DENC2094790Listed by: RE/MAX ASSOCIATES-WILMINGTON - New
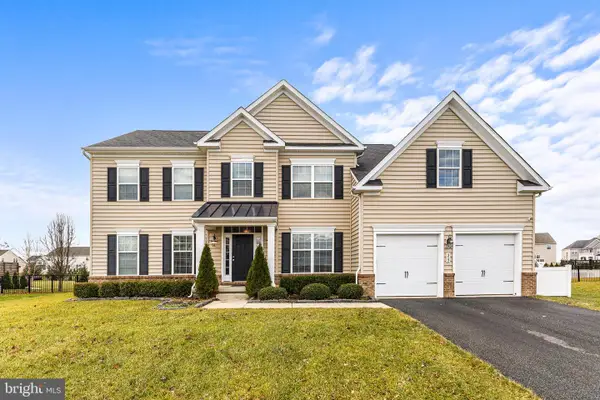 $675,000Active4 beds 3 baths4,475 sq. ft.
$675,000Active4 beds 3 baths4,475 sq. ft.312 Galloway St, MIDDLETOWN, DE 19709
MLS# DENC2094672Listed by: REDFIN CORPORATION 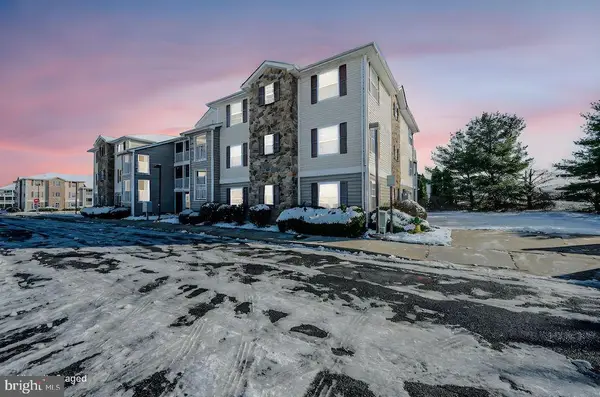 $290,000Pending3 beds 2 baths1,475 sq. ft.
$290,000Pending3 beds 2 baths1,475 sq. ft.1880-unit Congressional Village Dr #8304, MIDDLETOWN, DE 19709
MLS# DENC2094666Listed by: LONG & FOSTER REAL ESTATE, INC.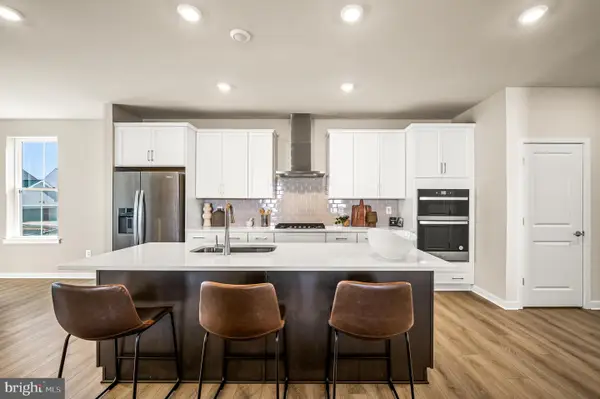 $565,825Active3 beds 3 baths3,397 sq. ft.
$565,825Active3 beds 3 baths3,397 sq. ft.3506 Pipewell Ln, MIDDLETOWN, DE 19709
MLS# DENC2094634Listed by: ATLANTIC FIVE REALTY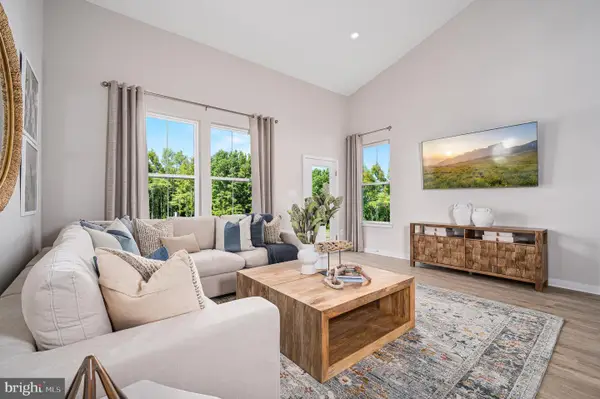 $457,000Pending3 beds 3 baths2,443 sq. ft.
$457,000Pending3 beds 3 baths2,443 sq. ft.3110 Pett Level Dr, MIDDLETOWN, DE 19709
MLS# DENC2094632Listed by: ATLANTIC FIVE REALTY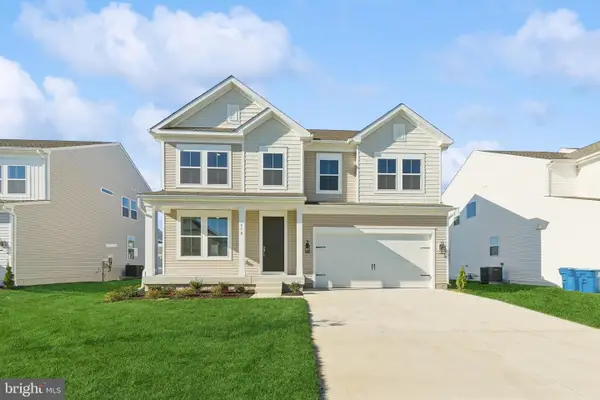 $639,900Active3 beds 3 baths2,307 sq. ft.
$639,900Active3 beds 3 baths2,307 sq. ft.851 Merlin Dr, MIDDLETOWN, DE 19709
MLS# DENC2094616Listed by: DELAWARE HOMES INC $725,000Pending4 beds 4 baths5,700 sq. ft.
$725,000Pending4 beds 4 baths5,700 sq. ft.344 Clayton Manor Dr, MIDDLETOWN, DE 19709
MLS# DENC2094592Listed by: PATTERSON-SCHWARTZ-NEWARK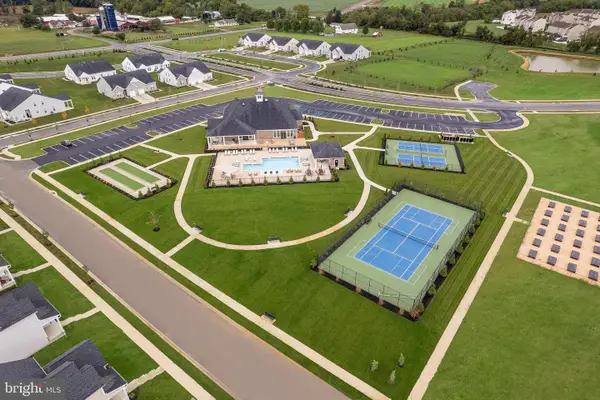 $584,990Pending2 beds 3 baths3,422 sq. ft.
$584,990Pending2 beds 3 baths3,422 sq. ft.2918 Cordwainers Ln, MIDDLETOWN, DE 19709
MLS# DENC2094580Listed by: ATLANTIC FIVE REALTY- Coming Soon
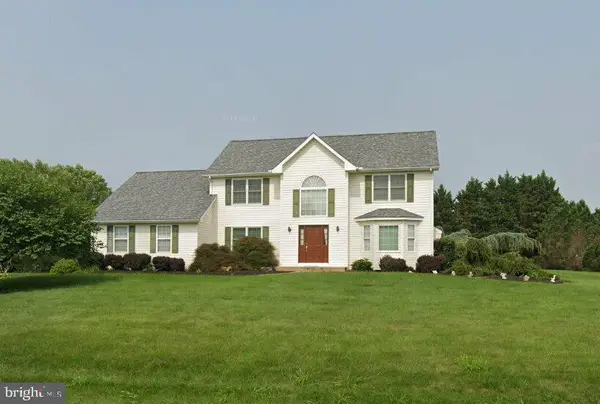 $599,900Coming Soon4 beds 3 baths
$599,900Coming Soon4 beds 3 baths54 Meadow Dr, MIDDLETOWN, DE 19709
MLS# DENC2094560Listed by: PATTERSON-SCHWARTZ-MIDDLETOWN 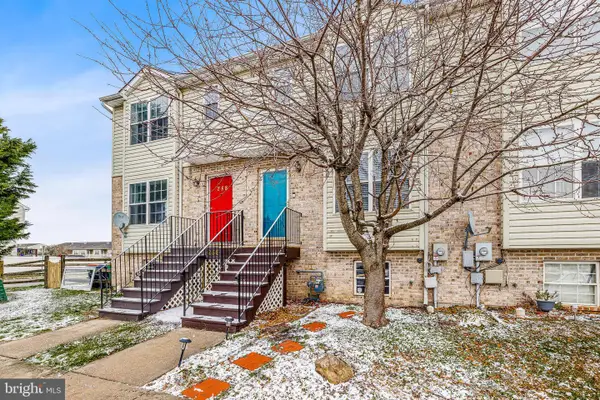 $300,000Pending3 beds 3 baths1,125 sq. ft.
$300,000Pending3 beds 3 baths1,125 sq. ft.286 Vincent Cir, MIDDLETOWN, DE 19709
MLS# DENC2094378Listed by: CROWN HOMES REAL ESTATE
