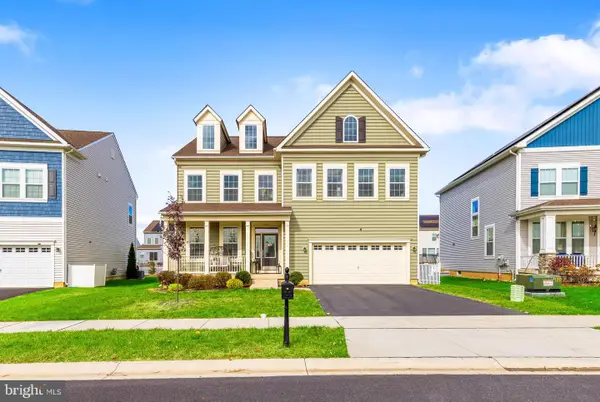2248 Audubon Trl, Middletown, DE 19709
Local realty services provided by:ERA OakCrest Realty, Inc.
2248 Audubon Trl,Middletown, DE 19709
$430,000
- 3 Beds
- 3 Baths
- 1,800 sq. ft.
- Townhouse
- Active
Listed by:christen mcdade
Office:thyme real estate co llc.
MLS#:DENC2091938
Source:BRIGHTMLS
Price summary
- Price:$430,000
- Price per sq. ft.:$238.89
- Monthly HOA dues:$58.33
About this home
Welcome to life in the extremely popular and highly sought after Bayberry community in the award-winning Appoquinimink School District. This beautifully refreshed townhome offers the perfect blend of comfort, convenience, and style. Step inside and be greeted by fresh paint and brand-new carpet throughout, creating a crisp, move-in-ready feel from top to bottom. The entry level provides a spacious bonus area—perfect for a home office, gym, or cozy movie room—with direct access to the backyard. Upstairs, the heart of the home awaits. The modern kitchen features granite countertops and 42" cabinets offering plenty of space and storage. Whether you’re cooking up weeknight dinners or weekend feasts, this kitchen makes every meal feel special. The open layout flows seamlessly into the dining area and expansive second-floor deck—ideal for morning coffee or simply enjoying the view. The adjoining living room is warm and inviting with space for relaxation or entertaining. On the third floor, you’ll find a peaceful primary suite with a private bath, along with two additional bedrooms and a hall bath—perfect for family or guests. Enjoy all that Bayberry has to offer—walking paths, playgrounds, a scenic lake house, and a true sense of community—all just minutes from existing shopping, dining, and major transportation routes and don't forget the very upcoming Bayberry Town Center not two minutes away, bringing shopping, beloved dining spots and added convenience right to the neighborhood. Schedule your private tour today and make this happy space your new home!
Contact an agent
Home facts
- Year built:2014
- Listing ID #:DENC2091938
- Added:4 day(s) ago
- Updated:November 02, 2025 at 02:45 PM
Rooms and interior
- Bedrooms:3
- Total bathrooms:3
- Full bathrooms:2
- Half bathrooms:1
- Living area:1,800 sq. ft.
Heating and cooling
- Cooling:Central A/C
- Heating:Forced Air, Natural Gas
Structure and exterior
- Year built:2014
- Building area:1,800 sq. ft.
- Lot area:0.05 Acres
Utilities
- Water:Public
- Sewer:Public Sewer
Finances and disclosures
- Price:$430,000
- Price per sq. ft.:$238.89
- Tax amount:$3,112 (2025)
New listings near 2248 Audubon Trl
- Coming Soon
 $559,000Coming Soon4 beds 3 baths
$559,000Coming Soon4 beds 3 baths226 Horseshoe Dr, MIDDLETOWN, DE 19709
MLS# DENC2090564Listed by: REAL BROKER, LLC - New
 $621,900Active4 beds 3 baths2,223 sq. ft.
$621,900Active4 beds 3 baths2,223 sq. ft.1487 Bunker Hill Rd, MIDDLETOWN, DE 19709
MLS# DENC2092334Listed by: BARKSDALE & AFFILIATES REALTY - New
 $559,000Active4 beds 3 baths2,075 sq. ft.
$559,000Active4 beds 3 baths2,075 sq. ft.10 Osprey Ln, MIDDLETOWN, DE 19709
MLS# DENC2092298Listed by: HOMEZU BY SIMPLE CHOICE - New
 $764,999Active5 beds 3 baths
$764,999Active5 beds 3 baths619 Mccracken Dr, MIDDLETOWN, DE 19709
MLS# DENC2092292Listed by: RE/MAX ELITE - New
 $525,000Active4 beds 4 baths2,825 sq. ft.
$525,000Active4 beds 4 baths2,825 sq. ft.318 Northhampton Way, MIDDLETOWN, DE 19709
MLS# DENC2092066Listed by: KELLER WILLIAMS REALTY - New
 $369,900Active3 beds 2 baths1,975 sq. ft.
$369,900Active3 beds 2 baths1,975 sq. ft.164 Springfield Cir, MIDDLETOWN, DE 19709
MLS# DENC2091786Listed by: KELLER WILLIAMS REALTY - Open Sun, 1 to 3pmNew
 $617,000Active4 beds 3 baths2,590 sq. ft.
$617,000Active4 beds 3 baths2,590 sq. ft.805 Hugo Dr, MIDDLETOWN, DE 19709
MLS# DENC2092230Listed by: CROWN HOMES REAL ESTATE  $280,000Pending2 beds 2 baths1,012 sq. ft.
$280,000Pending2 beds 2 baths1,012 sq. ft.1850 Congressional Village Dr #5302, MIDDLETOWN, DE 19709
MLS# DENC2092182Listed by: NORTHROP REALTY- New
 $487,000Active3 beds 4 baths
$487,000Active3 beds 4 baths365 Andrew Ct, MIDDLETOWN, DE 19709
MLS# DENC2092040Listed by: FORAKER REALTY CO. - New
 $535,000Active3 beds 3 baths1,925 sq. ft.
$535,000Active3 beds 3 baths1,925 sq. ft.124 Lakeside Dr, MIDDLETOWN, DE 19709
MLS# DENC2091948Listed by: FORAKER REALTY CO.
