241 Porky Oliver Dr, Middletown, DE 19709
Local realty services provided by:Mountain Realty ERA Powered
Listed by: theresa a russo
Office: patterson-schwartz-middletown
MLS#:DENC2093134
Source:BRIGHTMLS
Price summary
- Price:$572,000
- Price per sq. ft.:$215.85
- Monthly HOA dues:$6.25
About this home
Below market value & PRICED TO SELL!!!!! This meticulously maintained home reflects true pride of ownership, both inside and out. Thoughtfully priced and offering exceptional value, this home is ideally situated in the prestigious community of The Legends in Middletown, enjoying convenient access to shopping, dining, and everyday amenities while offering a peaceful, scenic setting overlooking the golf course. Upon entry, a grand two-story foyer welcomes you with soaring ceilings and an elegant turned staircase, immediately setting a tone of sophistication. The thoughtfully designed, flowing floor plan leads to a stunning two-story family room, highlighted by a gas fireplace that creates a warm and inviting focal point—perfect for cozy evenings or refined entertaining. The spacious kitchen is designed for both function and style, featuring abundant cabinetry and counter space, a center island for added storage, and sliding glass doors that open to the deck—seamlessly blending indoor and outdoor living. The rear fenced yard offers privacy and generous space for entertaining, gardening, or simply unwinding while enjoying tranquil golf course views. Enhancing the home’s functionality, the main level also features a private office, ideal for today’s work-from-home lifestyle, as well as a convenient main-level laundry room with direct access to the garage, adding everyday ease and practicality.
The primary suite serves as a private retreat, complete with a walk-in closet, linen closet, and a beautifully appointed en-suite bath. Three additional generously sized bedrooms and a well-appointed hall bath complete the upper level, offering comfort and flexibility for family, guests, or home office needs. A true highlight of this home is the fully finished basement, providing exceptional bonus space. It features two additional rooms with closets, a full bath, a counter and cabinet area ideal for entertaining, a dedicated theater area, and a large unfinished space for ample storage—perfect for multi-generational living, recreation, or extended guest accommodations. This home is a MUST SEE!!!
Contact an agent
Home facts
- Year built:2003
- Listing ID #:DENC2093134
- Added:92 day(s) ago
- Updated:February 15, 2026 at 02:37 PM
Rooms and interior
- Bedrooms:4
- Total bathrooms:3
- Full bathrooms:2
- Half bathrooms:1
- Living area:2,650 sq. ft.
Heating and cooling
- Cooling:Ceiling Fan(s), Central A/C
- Heating:Natural Gas
Structure and exterior
- Roof:Shingle
- Year built:2003
- Building area:2,650 sq. ft.
- Lot area:0.26 Acres
Utilities
- Water:Public
- Sewer:Public Sewer
Finances and disclosures
- Price:$572,000
- Price per sq. ft.:$215.85
- Tax amount:$5,417 (2025)
New listings near 241 Porky Oliver Dr
- Open Sun, 11am to 1pmNew
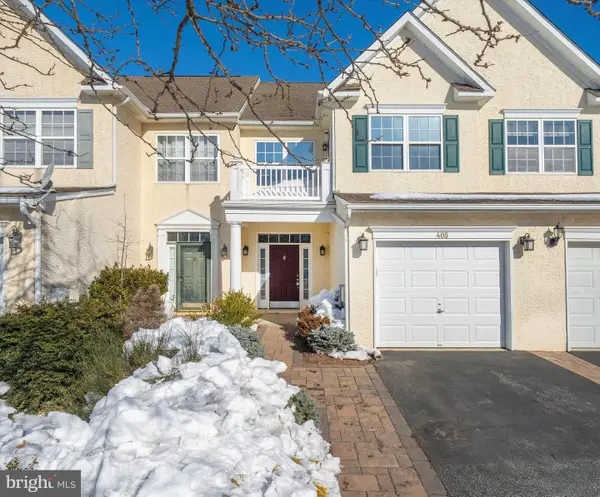 $375,000Active3 beds 3 baths2,125 sq. ft.
$375,000Active3 beds 3 baths2,125 sq. ft.408 Quincy Ave, MIDDLETOWN, DE 19709
MLS# DENC2097132Listed by: RE/MAX POINT REALTY - Coming Soon
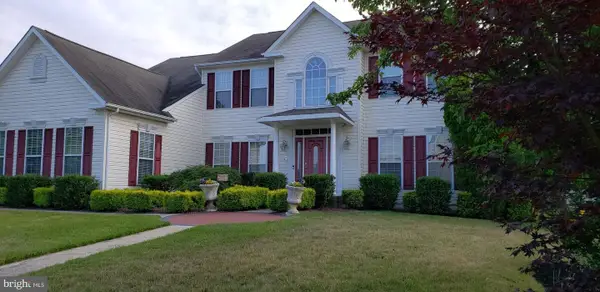 $669,900Coming Soon5 beds 4 baths
$669,900Coming Soon5 beds 4 baths104 Cantwell Dr, MIDDLETOWN, DE 19709
MLS# DENC2097102Listed by: CROWN HOMES REAL ESTATE - New
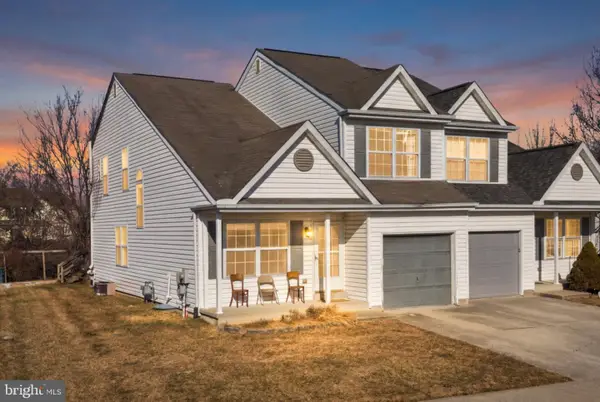 $300,000Active3 beds 3 baths1,775 sq. ft.
$300,000Active3 beds 3 baths1,775 sq. ft.659 Warren Dr, MIDDLETOWN, DE 19709
MLS# DENC2097038Listed by: FORAKER REALTY CO. - New
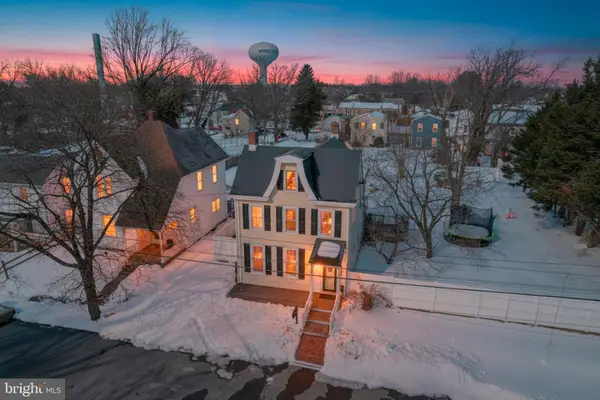 $395,000Active3 beds 2 baths1,875 sq. ft.
$395,000Active3 beds 2 baths1,875 sq. ft.113 Crawford St, MIDDLETOWN, DE 19709
MLS# DENC2096714Listed by: LONG & FOSTER REAL ESTATE, INC. - New
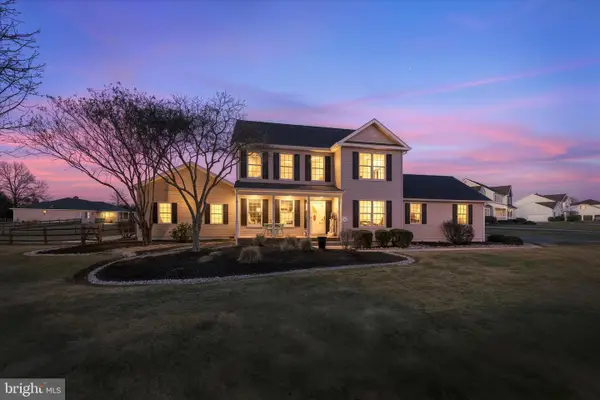 $669,900Active4 beds 3 baths2,800 sq. ft.
$669,900Active4 beds 3 baths2,800 sq. ft.114 Colonel Clayton Dr, MIDDLETOWN, DE 19709
MLS# DENC2096700Listed by: RE/MAX ADVANTAGE REALTY - New
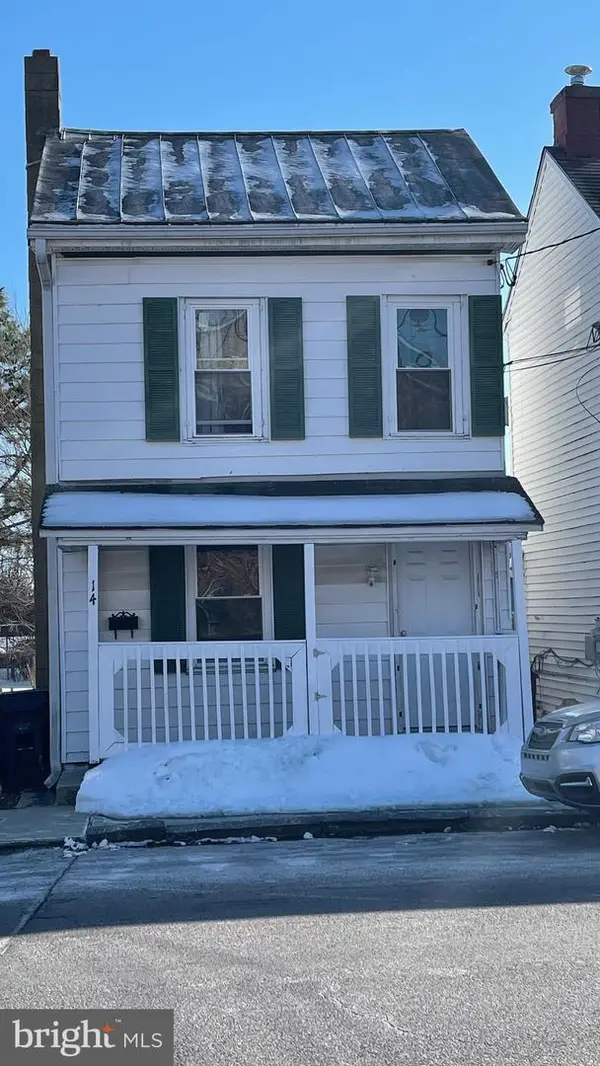 $200,000Active2 beds 1 baths1,075 sq. ft.
$200,000Active2 beds 1 baths1,075 sq. ft.14 W Lake St, MIDDLETOWN, DE 19709
MLS# DENC2096906Listed by: MYERS REALTY - Open Sun, 1 to 3pmNew
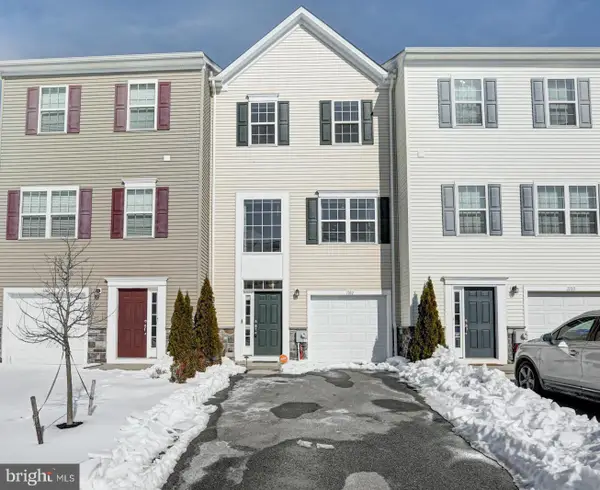 $340,000Active3 beds 2 baths1,725 sq. ft.
$340,000Active3 beds 2 baths1,725 sq. ft.1102 Wickersham Way, MIDDLETOWN, DE 19709
MLS# DENC2096646Listed by: KELLER WILLIAMS REALTY - Open Sun, 10am to 12pmNew
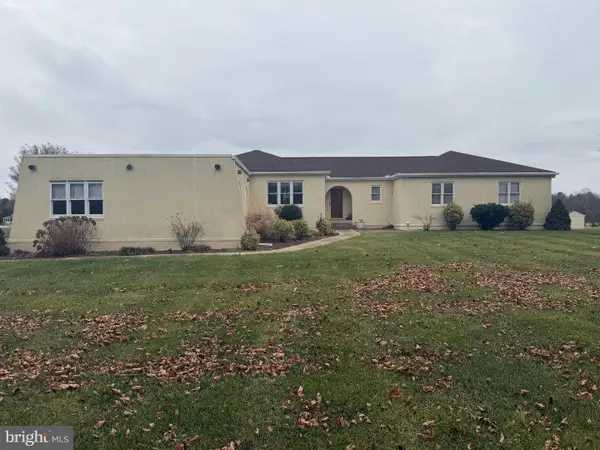 $565,000Active3 beds 3 baths2,175 sq. ft.
$565,000Active3 beds 3 baths2,175 sq. ft.656 Vance Neck Rd, MIDDLETOWN, DE 19709
MLS# DENC2096726Listed by: THE MOVING EXPERIENCE DELAWARE INC - New
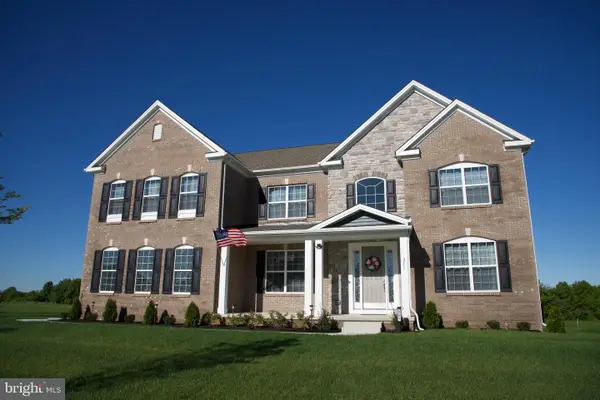 $1,049,000Active4 beds 4 baths4,725 sq. ft.
$1,049,000Active4 beds 4 baths4,725 sq. ft.251 Dillon Cir, MIDDLETOWN, DE 19709
MLS# DENC2094326Listed by: COMPASS - Open Sun, 12 to 3pmNew
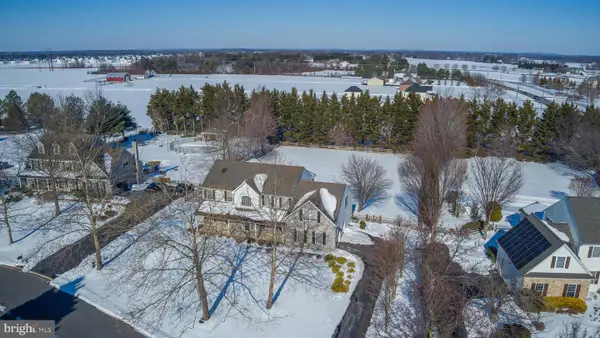 $695,000Active4 beds 4 baths4,936 sq. ft.
$695,000Active4 beds 4 baths4,936 sq. ft.103 Westside Ln, MIDDLETOWN, DE 19709
MLS# DENC2096684Listed by: RE/MAX ADVANTAGE REALTY

