2674 Fairlight Dr, Middletown, DE 19709
Local realty services provided by:ERA Martin Associates
Listed by: david vasso
Office: atlantic five realty
MLS#:DENC2090434
Source:BRIGHTMLS
Price summary
- Price:$349,800
- Price per sq. ft.:$131.06
- Monthly HOA dues:$190
About this home
PRICE REDUCTION FOR QUICK-MOVE!
Welcome to Venue at Winchelsea by Lennar — Middletown’s premier 𝐚𝐜𝐭𝐢𝐯𝐞 𝐚𝐝𝐮𝐥𝐭 (𝟓𝟓+) 𝐜𝐨𝐦𝐦𝐮𝐧𝐢𝐭𝐲 offering low-maintenance living, spacious designs, and exceptional value. This 2,669 sq. ft. two-story townhome is part of 𝐋𝐞𝐧𝐧𝐚𝐫’𝐬 𝐏𝐚𝐭𝐡𝐰𝐚𝐲 𝐭𝐨 𝐎𝐰𝐧𝐞𝐫𝐬𝐡𝐢𝐩 𝐏𝐫𝐨𝐠𝐫𝐚𝐦 -𝐚𝐩𝐩𝐥𝐢𝐜𝐚𝐭𝐢𝐨𝐧 𝐚𝐧𝐝 𝐢𝐧𝐜𝐨𝐦𝐞 𝐪𝐮𝐚𝐥𝐢𝐟𝐢𝐜𝐚𝐭𝐢𝐨𝐧 𝐚𝐫𝐞 𝐫𝐞𝐪𝐮𝐢𝐫𝐞𝐝 𝐟𝐨𝐫 𝐩𝐮𝐫𝐜𝐡𝐚𝐬𝐞.
2674 Fairlight Drive is a move-in ready home thoughtfully designed for comfort and ease. The first floor features an inviting open-concept layout that blends the kitchen, dining, and living areas—perfect for both everyday living and entertaining. The luxurious first-floor owner’s suite is privately tucked away in the rear of the home and includes a spa-inspired en-suite bath and generous closet space. A secondary bedroom at the front of the home offers flexibility for guests or a home office.
Upstairs, a central loft anchors three additional bedrooms, providing ample space for hobbies, visitors, or multigenerational living.
About the community: Venue at Winchelsea is designed for an active, social lifestyle. Future amenities currently under construction include a 5,400 state-of-the-art clubhouse, outdoor pool, pickleball and bocce courts, community gardens, and more.
*Pictures are artist renderings and for representational purposes only. Please see New Home Consultant for details. Taxes to be assessed after settlement. If using a Realtor: the agent's client must acknowledge on their first interaction with Lennar that they are being represented by a Realtor, and the Realtor must accompany their client on their first visit. Please contact the Lennar Sales Team directly for questions about qualifications and how to apply for the MPDU program. We are happy to walk you through the process.*
For appointments and open houses, please visit the welcome home center at 2405 Greyfriar Loop.
Contact an agent
Home facts
- Year built:2025
- Listing ID #:DENC2090434
- Added:134 day(s) ago
- Updated:February 11, 2026 at 08:32 AM
Rooms and interior
- Bedrooms:5
- Total bathrooms:2
- Full bathrooms:2
- Living area:2,669 sq. ft.
Heating and cooling
- Cooling:Ceiling Fan(s), Central A/C
- Heating:Central, Natural Gas
Structure and exterior
- Year built:2025
- Building area:2,669 sq. ft.
- Lot area:0.13 Acres
Utilities
- Water:Public
- Sewer:Public Sewer
Finances and disclosures
- Price:$349,800
- Price per sq. ft.:$131.06
New listings near 2674 Fairlight Dr
- New
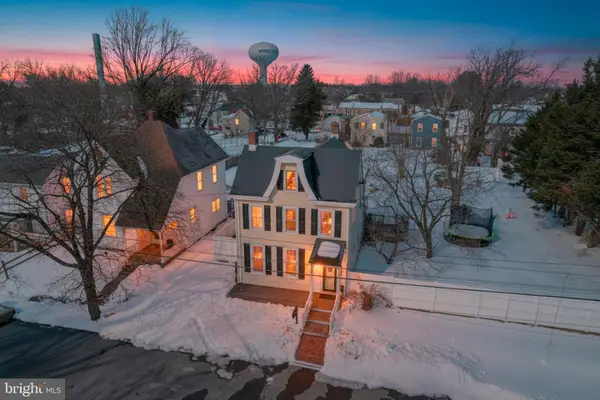 $395,000Active3 beds 2 baths1,875 sq. ft.
$395,000Active3 beds 2 baths1,875 sq. ft.113 Crawford St, MIDDLETOWN, DE 19709
MLS# DENC2096714Listed by: LONG & FOSTER REAL ESTATE, INC. - Coming SoonOpen Sat, 12 to 3pm
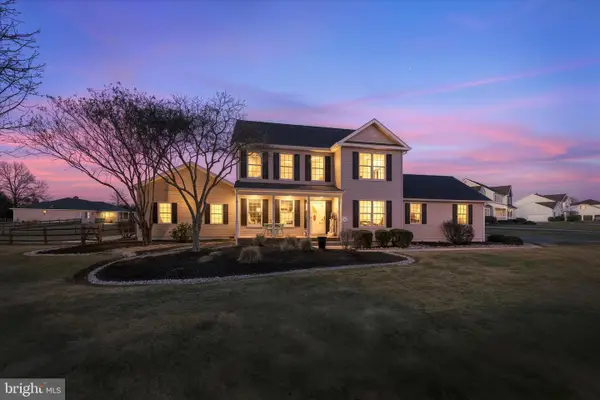 $669,900Coming Soon4 beds 3 baths
$669,900Coming Soon4 beds 3 baths114 Colonel Clayton Dr, MIDDLETOWN, DE 19709
MLS# DENC2096700Listed by: RE/MAX ADVANTAGE REALTY - New
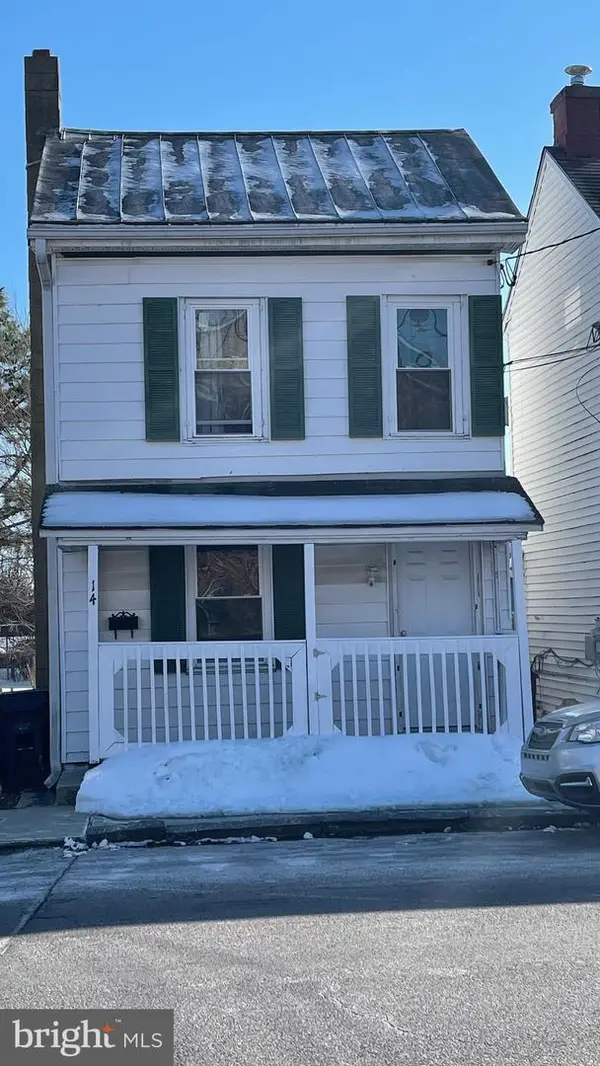 $200,000Active2 beds 1 baths1,075 sq. ft.
$200,000Active2 beds 1 baths1,075 sq. ft.14 W Lake St, MIDDLETOWN, DE 19709
MLS# DENC2096906Listed by: MYERS REALTY - Open Sun, 1 to 3pmNew
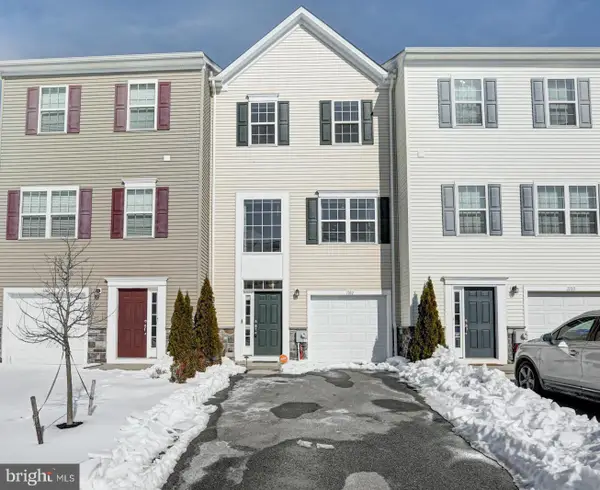 $340,000Active3 beds 2 baths1,725 sq. ft.
$340,000Active3 beds 2 baths1,725 sq. ft.1102 Wickersham Way, MIDDLETOWN, DE 19709
MLS# DENC2096646Listed by: KELLER WILLIAMS REALTY - Coming SoonOpen Sun, 10am to 12pm
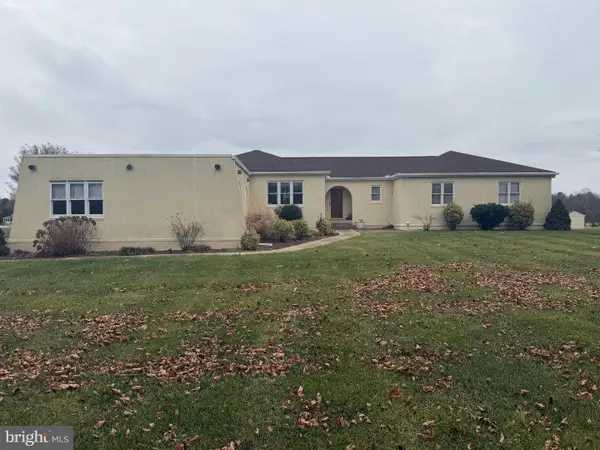 $565,000Coming Soon3 beds 3 baths
$565,000Coming Soon3 beds 3 baths656 Vance Neck Rd, MIDDLETOWN, DE 19709
MLS# DENC2096726Listed by: THE MOVING EXPERIENCE DELAWARE INC - New
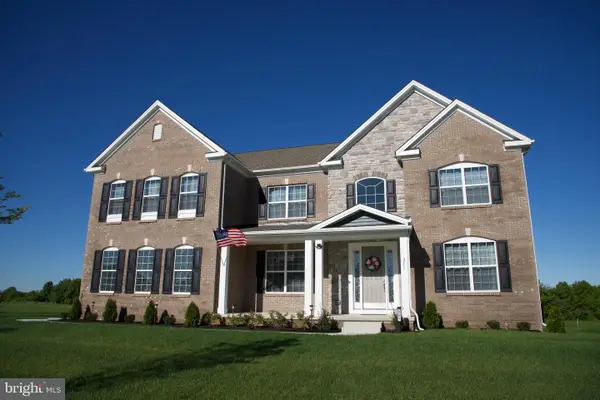 $1,049,000Active4 beds 4 baths4,725 sq. ft.
$1,049,000Active4 beds 4 baths4,725 sq. ft.251 Dillon Cir, MIDDLETOWN, DE 19709
MLS# DENC2094326Listed by: COMPASS - Open Sun, 12 to 3pmNew
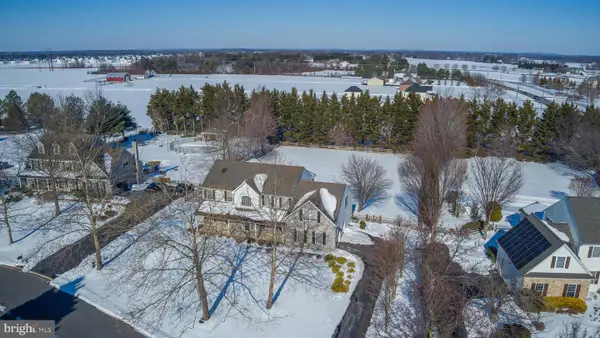 $695,000Active4 beds 4 baths4,936 sq. ft.
$695,000Active4 beds 4 baths4,936 sq. ft.103 Westside Ln, MIDDLETOWN, DE 19709
MLS# DENC2096684Listed by: RE/MAX ADVANTAGE REALTY - New
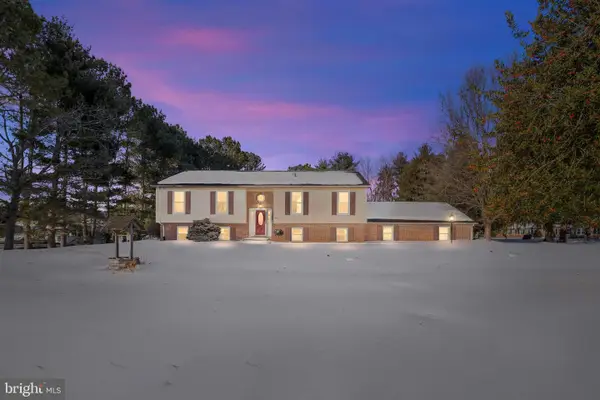 $445,000Active4 beds 4 baths2,578 sq. ft.
$445,000Active4 beds 4 baths2,578 sq. ft.301 White Pine Dr, MIDDLETOWN, DE 19709
MLS# DENC2096792Listed by: COMPASS - New
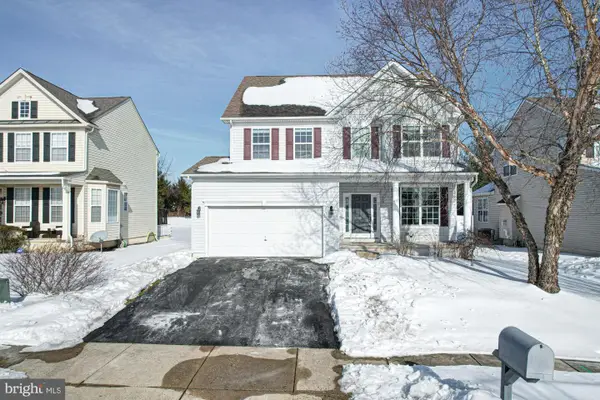 $550,000Active4 beds 4 baths3,175 sq. ft.
$550,000Active4 beds 4 baths3,175 sq. ft.377 Northhampton Way, MIDDLETOWN, DE 19709
MLS# DENC2096678Listed by: KELLER WILLIAMS REALTY - New
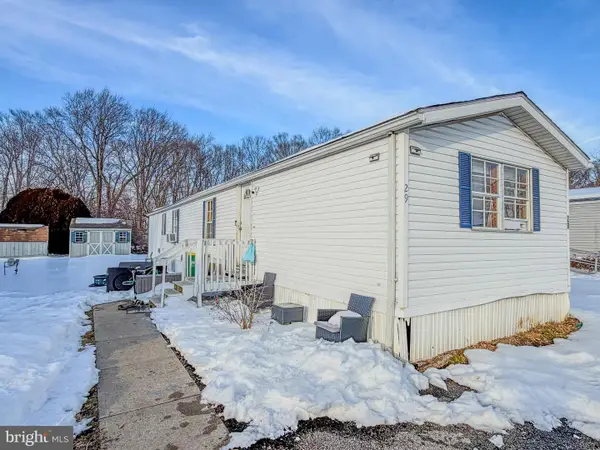 $60,000Active2 beds 1 baths1,000 sq. ft.
$60,000Active2 beds 1 baths1,000 sq. ft.29 W Reybold Dr #29, MIDDLETOWN, DE 19709
MLS# DENC2096788Listed by: EXP REALTY, LLC

