300 Fenn Ct, Middletown, DE 19709
Local realty services provided by:ERA Martin Associates
300 Fenn Ct,Middletown, DE 19709
$585,000
- 4 Beds
- 3 Baths
- 2,375 sq. ft.
- Single family
- Pending
Listed by: daniel c spruance
Office: long & foster real estate, inc.
MLS#:DENC2093374
Source:BRIGHTMLS
Price summary
- Price:$585,000
- Price per sq. ft.:$246.32
- Monthly HOA dues:$65
About this home
Nestled in the charming community of Crossland at the Canal, this stunning Colonial home offers a perfect blend of comfort and modern living. Only 11 years young, this residence features four spacious bedrooms (with a first floor primary) and two and a half bathrooms, ensuring ample room for relaxation and privacy. Step inside to discover a warm and inviting interior, highlighted by beautiful hardwood flooring throughout the foyer, dining, living room and kitchen. The heart of the home is the expansive kitchen, complete with an island and butler's pantry, perfect for culinary enthusiasts and entertaining guests. The first floor primary suite boasts ample space, a custom built walk-in closet (courtesy of Closets by Design), and a luxurious bathroom with stall shower, double vanity and American Standard Liberation bathtub. A main floor laundry and central vac adds to the ease of daily living. Upstairs you will find 3 well sized bedrooms (one that was recently added on) and a full hall bath. Outside, the property sits on a generous corner lot in a peaceful cul-de-sac. The private, Anthony Sylvan built gunite pool is a delightful oasis for summer gatherings, while the patio offers a perfect spot for morning coffee or evening relaxation. With an attached three-car garage and large driveway, parking is a breeze. The furnace is brand new (11/25), and there is a non-potable water well for assistance with filling the pool and the irrigation system. There is a large, unfinished basement that offers ample room for climate controlled storage. The community amenities, including a clubhouse and outdoor pool, enhance the lifestyle this home offers. Experience the perfect blend of comfort, style, and community in this exceptional property.
Contact an agent
Home facts
- Year built:2014
- Listing ID #:DENC2093374
- Added:53 day(s) ago
- Updated:January 11, 2026 at 08:46 AM
Rooms and interior
- Bedrooms:4
- Total bathrooms:3
- Full bathrooms:2
- Half bathrooms:1
- Living area:2,375 sq. ft.
Heating and cooling
- Cooling:Central A/C
- Heating:Forced Air, Natural Gas
Structure and exterior
- Roof:Shingle
- Year built:2014
- Building area:2,375 sq. ft.
- Lot area:0.34 Acres
Schools
- High school:WILLIAM PENN
Utilities
- Water:Public
- Sewer:Public Sewer
Finances and disclosures
- Price:$585,000
- Price per sq. ft.:$246.32
- Tax amount:$4,680 (2025)
New listings near 300 Fenn Ct
- New
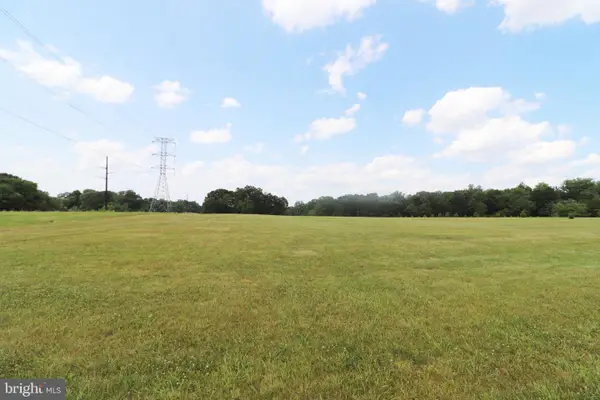 $750,000Active3.85 Acres
$750,000Active3.85 Acres1481 Bunker Hill Rd, MIDDLETOWN, DE 19709
MLS# DENC2095394Listed by: BARKSDALE & AFFILIATES REALTY - Open Sun, 11am to 5pmNew
 $425,000Active2 beds 3 baths1,794 sq. ft.
$425,000Active2 beds 3 baths1,794 sq. ft.204 Baldy Ln #annandale, MIDDLETOWN, DE 19709
MLS# DENC2095104Listed by: RE/MAX ELITE - Open Sun, 7am to 8pmNew
 $456,000Active2 beds 3 baths1,794 sq. ft.
$456,000Active2 beds 3 baths1,794 sq. ft.314 Charolais St #ashton, MIDDLETOWN, DE 19709
MLS# DENC2095106Listed by: RE/MAX ELITE - Open Sun, 11am to 5pmNew
 $425,000Active2 beds 3 baths1,794 sq. ft.
$425,000Active2 beds 3 baths1,794 sq. ft.204 Baldy Ln #alrich, MIDDLETOWN, DE 19709
MLS# DENC2095112Listed by: RE/MAX ELITE - Coming Soon
 $1,200,000Coming Soon7 beds 5 baths
$1,200,000Coming Soon7 beds 5 baths836 Sweet Birch Dr, MIDDLETOWN, DE 19709
MLS# DENC2095326Listed by: CENTURY 21 GOLD KEY REALTY - New
 $709,900Active4 beds 4 baths2,772 sq. ft.
$709,900Active4 beds 4 baths2,772 sq. ft.847 Merlin Dr, MIDDLETOWN, DE 19709
MLS# DENC2095366Listed by: DELAWARE HOMES INC 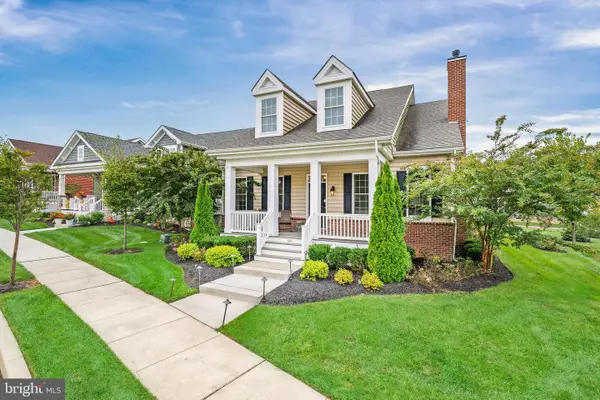 $636,534Pending2 beds 2 baths2,053 sq. ft.
$636,534Pending2 beds 2 baths2,053 sq. ft.537 Longhorn Loop #lot 167 Bloomfield, MIDDLETOWN, DE 19709
MLS# DENC2095268Listed by: RE/MAX ELITE- New
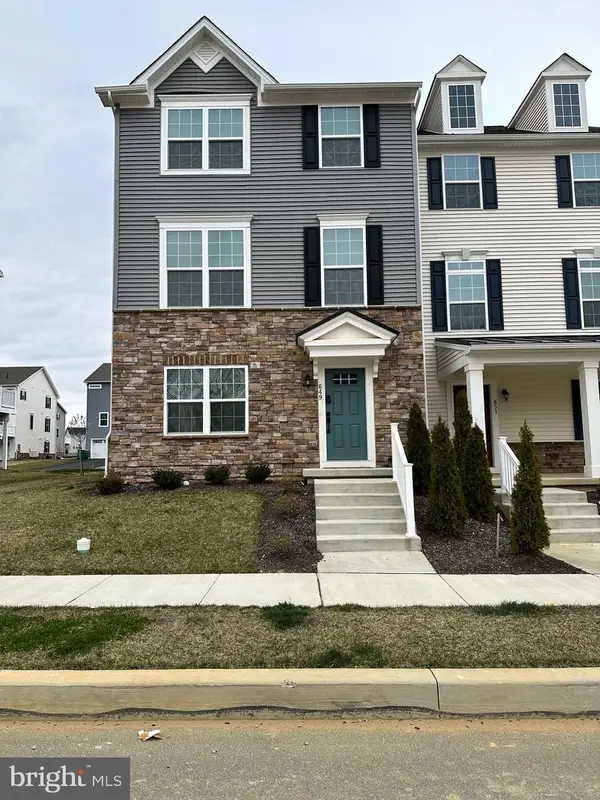 $459,900Active3 beds 3 baths1,950 sq. ft.
$459,900Active3 beds 3 baths1,950 sq. ft.649 Lewes Landing Rd, MIDDLETOWN, DE 19709
MLS# DENC2095144Listed by: RE/MAX EDGE - New
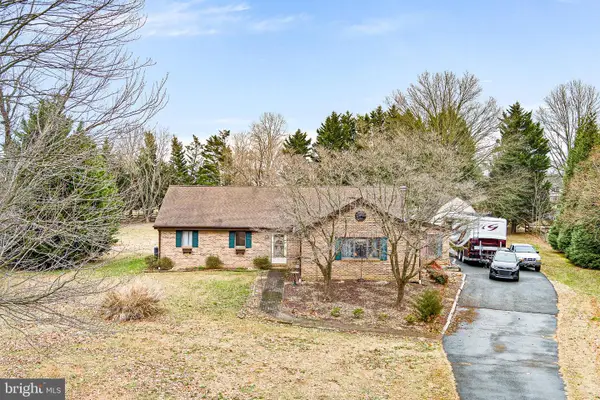 $425,000Active4 beds 2 baths1,975 sq. ft.
$425,000Active4 beds 2 baths1,975 sq. ft.153 Crystal Run Dr, MIDDLETOWN, DE 19709
MLS# DENC2094658Listed by: CROWN HOMES REAL ESTATE 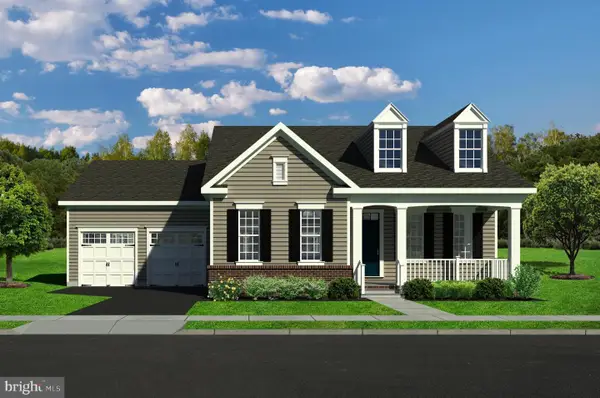 $748,262Pending3 beds 2 baths3,377 sq. ft.
$748,262Pending3 beds 2 baths3,377 sq. ft.530 Longhorn Loop #lot 25 Cottonwood, MIDDLETOWN, DE 19709
MLS# DENC2095102Listed by: RE/MAX ELITE
