303 Braemar St, Middletown, DE 19709
Local realty services provided by:ERA Reed Realty, Inc.
Upcoming open houses
- Sat, Feb 2801:00 pm - 03:00 pm
Listed by: robert d watlington jr.
Office: patterson-schwartz-middletown
MLS#:DENC2097264
Source:BRIGHTMLS
Price summary
- Price:$689,900
- Price per sq. ft.:$185.66
- Monthly HOA dues:$16.67
About this home
Beautiful 6 bedroom, 3 1/2 bathroom colonial offering a covered front porch, 2 car garage, partially finished basement and a backyard paradise. The main floor offers a guest/in-law suite with full bathroom, formal living room/office, dining room, family room with gas fireplace featuring exquisite word working including ship lap and coffered ceiling, Kitchen with center island, granite counter tops, stainless steel appliances, and a pantry, as well as a morning room with access to the backyard deck. The upper level offers 5 bedrooms and features an owner suite, a large bedroom over the garage, laundry and 3 other generously sized bedrooms. The basement has a finished room, bathroom and offers a double well walk up exit to the backyard. The fenced backyard features an in ground salt water swimming pool with remote controlled underwater lighting, 3 deck jets, pennsylvania jump boulders/waterfall, deck, patio and a lounge area covered by a pergola with privacy trees. The home also features hardwood flooring, central vacuum system, bonus dedicated mini splits in most upper bedrooms, and plenty of storage space in the garage. Community amenities include walking trails, gazebo, park with playground, sand volley ball court, basketball court and wall ball. There is also a 18 hole golf course with clubhouse, Lore Woodfyre and Highlands Whiskey Bar. Don't miss the opportunity to make this impressive property your new home!
Contact an agent
Home facts
- Year built:2011
- Listing ID #:DENC2097264
- Added:175 day(s) ago
- Updated:February 25, 2026 at 05:40 AM
Rooms and interior
- Bedrooms:6
- Total bathrooms:4
- Full bathrooms:3
- Half bathrooms:1
- Living area:3,716 sq. ft.
Heating and cooling
- Cooling:Central A/C
- Heating:Forced Air, Natural Gas
Structure and exterior
- Roof:Shingle
- Year built:2011
- Building area:3,716 sq. ft.
- Lot area:0.31 Acres
Schools
- High school:APPOQUINIMINK
- Middle school:MEREDITH
- Elementary school:BUNKER HILL
Utilities
- Water:Public
- Sewer:Public Sewer
Finances and disclosures
- Price:$689,900
- Price per sq. ft.:$185.66
- Tax amount:$4,936 (2025)
New listings near 303 Braemar St
- Coming Soon
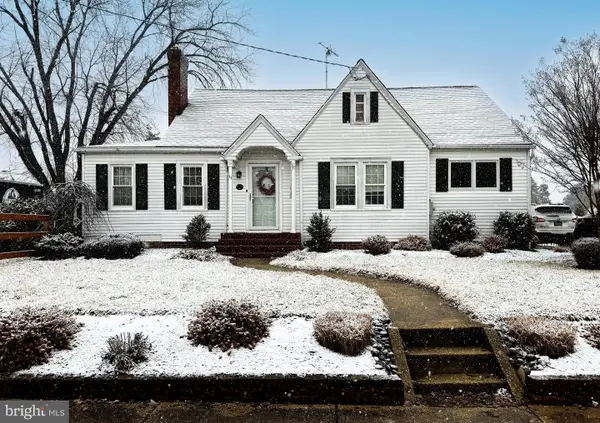 $419,900Coming Soon4 beds 2 baths
$419,900Coming Soon4 beds 2 baths11 W Hoffecker St, MIDDLETOWN, DE 19709
MLS# DENC2096334Listed by: EXP REALTY, LLC 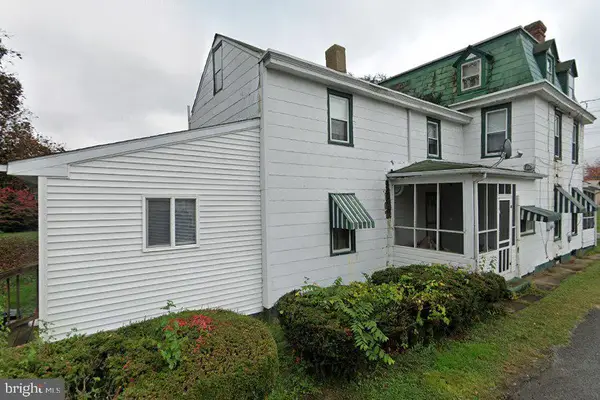 $200,000Pending3 beds 2 baths2,200 sq. ft.
$200,000Pending3 beds 2 baths2,200 sq. ft.11 Lockwood St, MIDDLETOWN, DE 19709
MLS# DENC2097648Listed by: EXP REALTY, LLC- New
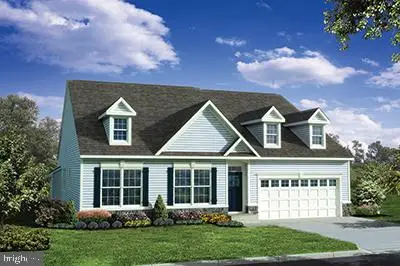 $638,000Active3 beds 2 baths2,225 sq. ft.
$638,000Active3 beds 2 baths2,225 sq. ft.619 Mccracken Dr #1 Armstrong, MIDDLETOWN, DE 19709
MLS# DENC2097532Listed by: RE/MAX ELITE - New
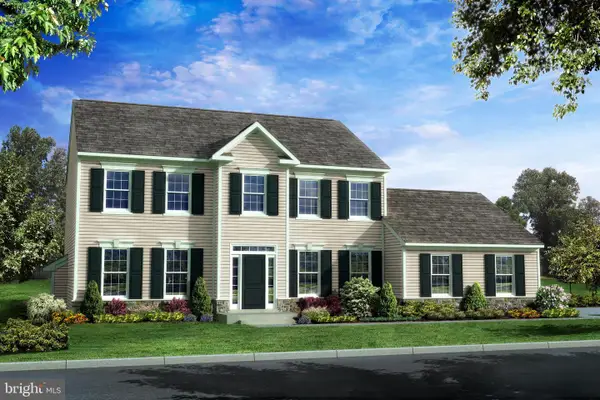 $638,000Active4 beds 3 baths2,586 sq. ft.
$638,000Active4 beds 3 baths2,586 sq. ft.619 Mccracken Dr Dr #2 Clayton, MIDDLETOWN, DE 19709
MLS# DENC2097534Listed by: RE/MAX ELITE - New
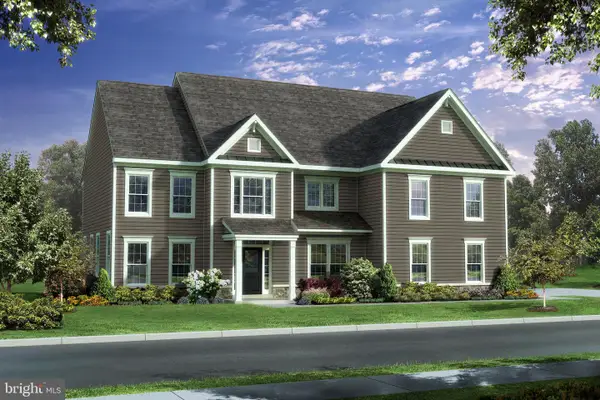 $740,000Active4 beds 3 baths3,700 sq. ft.
$740,000Active4 beds 3 baths3,700 sq. ft.619 Mccracken Dr #6 Cochran, MIDDLETOWN, DE 19709
MLS# DENC2097536Listed by: RE/MAX ELITE - New
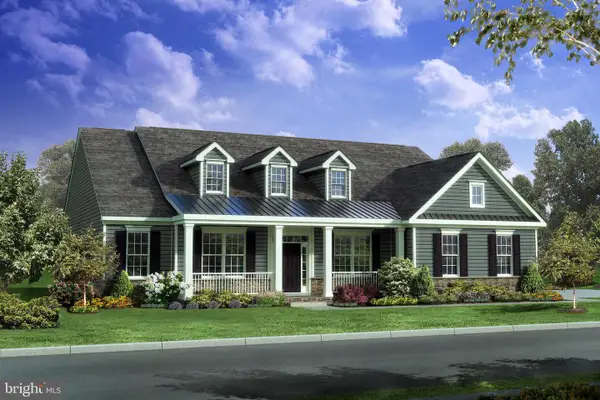 $694,000Active3 beds 3 baths2,822 sq. ft.
$694,000Active3 beds 3 baths2,822 sq. ft.619 Mccracken Dr #3 Grandview, MIDDLETOWN, DE 19709
MLS# DENC2097538Listed by: RE/MAX ELITE - New
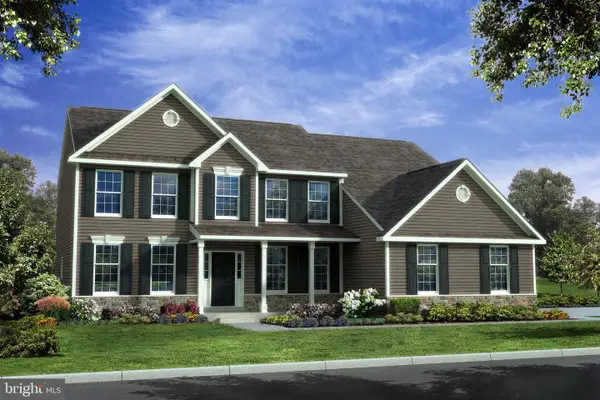 $685,000Active4 beds 3 baths3,368 sq. ft.
$685,000Active4 beds 3 baths3,368 sq. ft.619 Mccracken Dr #5 Houston, MIDDLETOWN, DE 19709
MLS# DENC2097540Listed by: RE/MAX ELITE - New
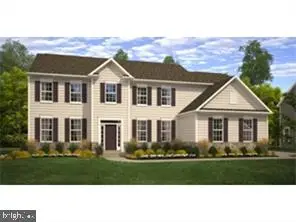 $669,000Active3 beds 2 baths2,225 sq. ft.
$669,000Active3 beds 2 baths2,225 sq. ft.619 Mccracken Dr #4 Jamison, MIDDLETOWN, DE 19709
MLS# DENC2097542Listed by: RE/MAX ELITE - New
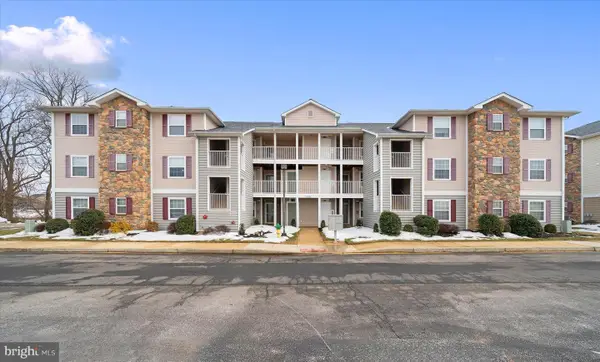 $269,900Active2 beds 2 baths1,050 sq. ft.
$269,900Active2 beds 2 baths1,050 sq. ft.1810 Congressional Village Dr #1203, MIDDLETOWN, DE 19709
MLS# DENC2097400Listed by: COMPASS 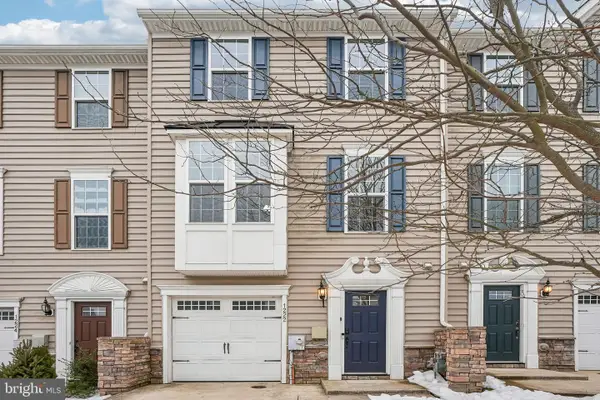 $375,000Pending3 beds 3 baths1,975 sq. ft.
$375,000Pending3 beds 3 baths1,975 sq. ft.1222 Carrick Ct, MIDDLETOWN, DE 19709
MLS# DENC2097378Listed by: REDFIN CORPORATION

