306 E Harvest Ln, Middletown, DE 19709
Local realty services provided by:ERA Martin Associates
Listed by: rahreese kenchen
Office: fave realty inc
MLS#:DENC2094422
Source:BRIGHTMLS
Price summary
- Price:$419,999
- Price per sq. ft.:$336
- Monthly HOA dues:$4
About this home
Experience elevated living at 306 E Harvest Lane—an impeccably renovated two-story home in the desirable Appoquinimink school district. Step into an inviting foyer with an updated half bath and new luxury vinyl plank flooring, setting the tone for contemporary style throughout the residence. The newly refreshed eat-in kitchen dazzles with shaker white cabinets, granite countertops, striking glass tile backsplash, high-end stainless steel appliances (including a French Door refrigerator with ice maker), recessed lighting, and a remote-controlled ceiling fan. From here, a sliding door opens to a spacious rear deck and ample backyard, perfect for gatherings and play.
Retreat upstairs to three comfortable bedrooms, including a king-sized master suite featuring vaulted ceilings, recessed lighting, and a private bath with a walk-in shower and sleek floating vanity. Both full bathrooms are fully updated, adorned with matte black finishes and modern vanities. The home’s theme of sophisticated matte black details carries throughout every space.
The versatile partially finished basement offers flexible extra space—ideal for a playroom, home gym, office, or a secluded man cave. The basement also contains a generous laundry room with brand new washer and dryer appliances for convenience and comfort.
Sitting on a large 151 x 136 lot, the property boasts an attached two-car garage with an electric door opener, further enhancing everyday ease. With recent upgrades in paint, flooring, kitchen, lighting, and appliances, this home is move-in ready and embodies exceptional value for anyone seeking top-tier amenities and extra space in a sought-after community.
Schedule your private tour today to take advantage of this rare opportunity—homes in this condition and location don’t last long!
Contact an agent
Home facts
- Year built:1998
- Listing ID #:DENC2094422
- Added:91 day(s) ago
- Updated:January 02, 2026 at 03:05 PM
Rooms and interior
- Bedrooms:3
- Total bathrooms:3
- Full bathrooms:2
- Half bathrooms:1
- Living area:1,250 sq. ft.
Heating and cooling
- Cooling:Central A/C
- Heating:Central, Natural Gas
Structure and exterior
- Roof:Shingle
- Year built:1998
- Building area:1,250 sq. ft.
Utilities
- Water:Public
- Sewer:Public Sewer
Finances and disclosures
- Price:$419,999
- Price per sq. ft.:$336
- Tax amount:$3,926 (2025)
New listings near 306 E Harvest Ln
- New
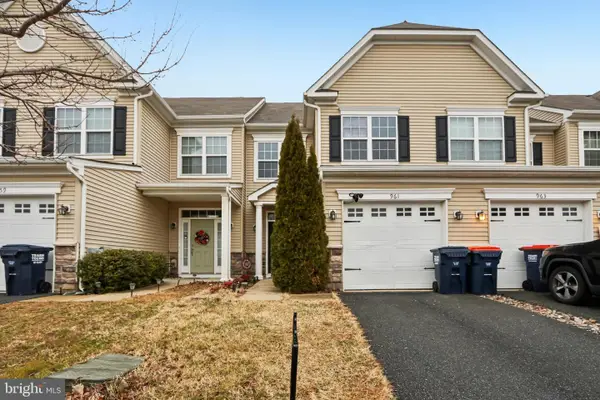 $374,900Active3 beds 3 baths1,800 sq. ft.
$374,900Active3 beds 3 baths1,800 sq. ft.961 Lansdowne Rd, MIDDLETOWN, DE 19709
MLS# DENC2094790Listed by: RE/MAX ASSOCIATES-WILMINGTON - New
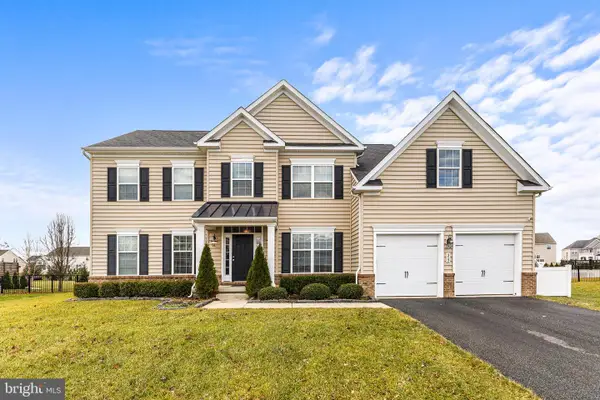 $675,000Active4 beds 3 baths4,475 sq. ft.
$675,000Active4 beds 3 baths4,475 sq. ft.312 Galloway St, MIDDLETOWN, DE 19709
MLS# DENC2094672Listed by: REDFIN CORPORATION 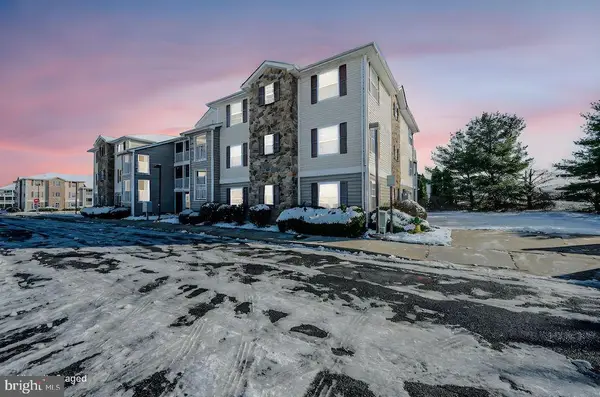 $290,000Pending3 beds 2 baths1,475 sq. ft.
$290,000Pending3 beds 2 baths1,475 sq. ft.1880-unit Congressional Village Dr #8304, MIDDLETOWN, DE 19709
MLS# DENC2094666Listed by: LONG & FOSTER REAL ESTATE, INC.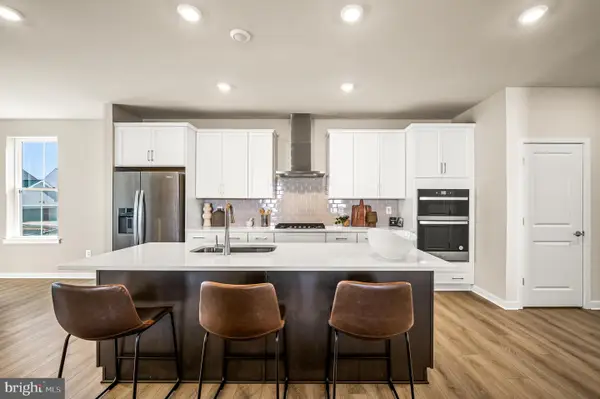 $565,825Active3 beds 3 baths3,397 sq. ft.
$565,825Active3 beds 3 baths3,397 sq. ft.3506 Pipewell Ln, MIDDLETOWN, DE 19709
MLS# DENC2094634Listed by: ATLANTIC FIVE REALTY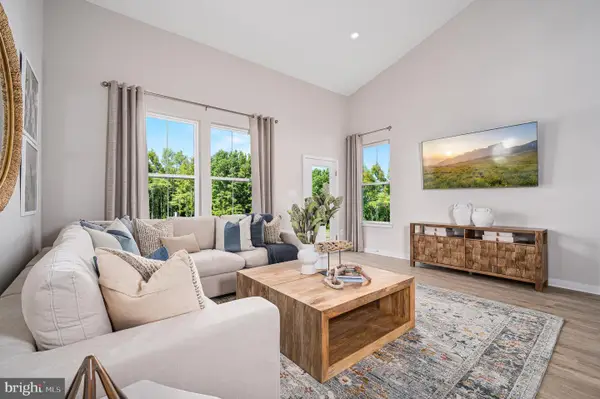 $457,000Pending3 beds 3 baths2,443 sq. ft.
$457,000Pending3 beds 3 baths2,443 sq. ft.3110 Pett Level Dr, MIDDLETOWN, DE 19709
MLS# DENC2094632Listed by: ATLANTIC FIVE REALTY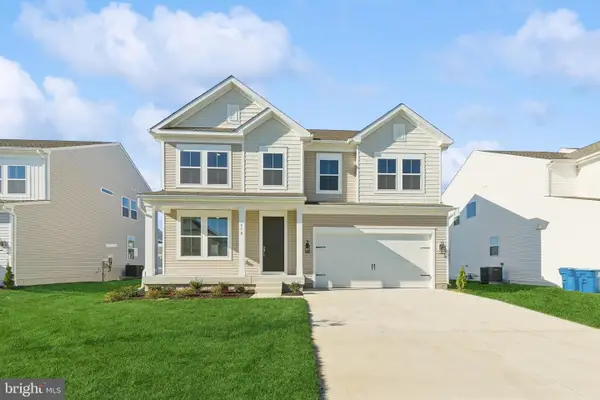 $639,900Active3 beds 3 baths2,307 sq. ft.
$639,900Active3 beds 3 baths2,307 sq. ft.851 Merlin Dr, MIDDLETOWN, DE 19709
MLS# DENC2094616Listed by: DELAWARE HOMES INC $725,000Pending4 beds 4 baths5,700 sq. ft.
$725,000Pending4 beds 4 baths5,700 sq. ft.344 Clayton Manor Dr, MIDDLETOWN, DE 19709
MLS# DENC2094592Listed by: PATTERSON-SCHWARTZ-NEWARK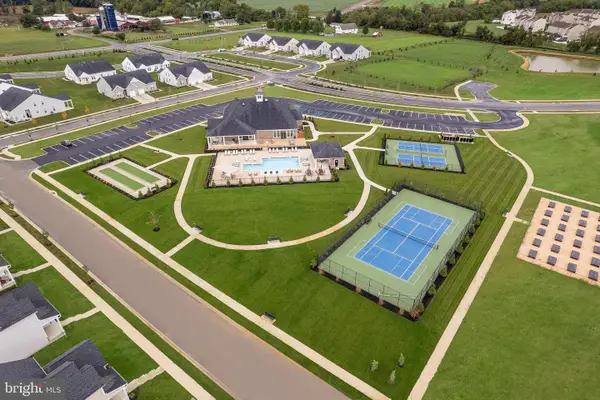 $584,990Pending2 beds 3 baths3,422 sq. ft.
$584,990Pending2 beds 3 baths3,422 sq. ft.2918 Cordwainers Ln, MIDDLETOWN, DE 19709
MLS# DENC2094580Listed by: ATLANTIC FIVE REALTY- Coming Soon
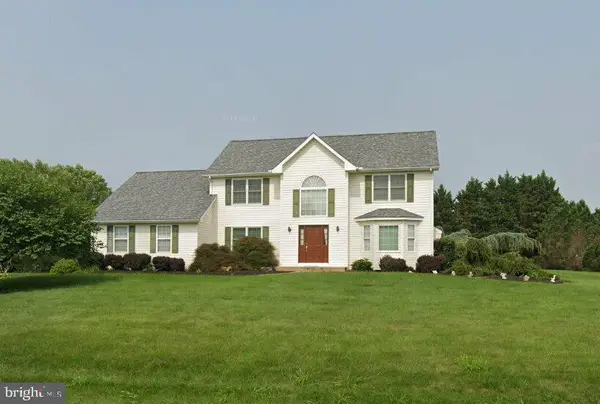 $599,900Coming Soon4 beds 3 baths
$599,900Coming Soon4 beds 3 baths54 Meadow Dr, MIDDLETOWN, DE 19709
MLS# DENC2094560Listed by: PATTERSON-SCHWARTZ-MIDDLETOWN 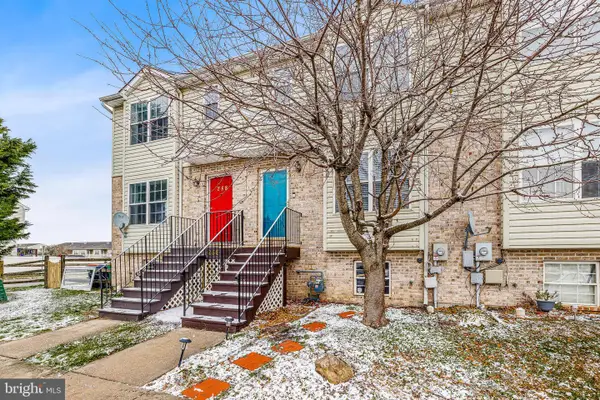 $300,000Pending3 beds 3 baths1,125 sq. ft.
$300,000Pending3 beds 3 baths1,125 sq. ft.286 Vincent Cir, MIDDLETOWN, DE 19709
MLS# DENC2094378Listed by: CROWN HOMES REAL ESTATE
