3124 Pett Level Dr, Middletown, DE 19709
Local realty services provided by:ERA Valley Realty
3124 Pett Level Dr,Middletown, DE 19709
$455,859
- 3 Beds
- 3 Baths
- - sq. ft.
- Townhouse
- Sold
Listed by: david vasso
Office: atlantic five realty
MLS#:DENC2092526
Source:BRIGHTMLS
Sorry, we are unable to map this address
Price summary
- Price:$455,859
- Monthly HOA dues:$190
About this home
✨ Move In Before the Holidays! ✨Now is the perfect time to make your move to The Venue at Winchelsea — Middletown’s premier 55+ community offering a low-maintenance lifestyle surrounded by resort-style amenities. This brand-new two-story townhome blends modern sophistication with thoughtful design, creating a home that’s as comfortable as it is beautiful. Don’t miss the debut of our all-new Clubhouse and amenities — explore the stunning photos today and see why life is better at The Venue at Winchelsea!
Step inside to find a dedicated study—perfect for a home office—and a convenient first-floor laundry. The gourmet kitchen shines with modern stainless steel appliances, sleek quartz countertops, 42” cabinetry, a wall oven, and gas cooktop. The open layout flows seamlessly into the dining and living areas, with an included patio to enjoy serene views of Middletown’s farmland.
The first-floor owner’s suite is a peaceful retreat with a private bath and spacious walk-in closet. Upstairs, two additional bedrooms, a full bath, and a versatile loft provide comfort and privacy for guests. Best of all, 3124 Pett Level Dr. is just a short walk to the clubhouse, so you’re always close to community activities.
Community Highlights:
This 55+ Active Adult neighborhood features a 5,400 sq. ft. clubhouse, pickleball, tennis, bocce, swimming pool, fitness center, and more. Lawn care, snow removal, trash, and recycling are all included—leaving you free to enjoy the lifestyle you’ve been waiting for.
Pictures are of the model home and the actual clubhouse. Please see New Home Consultant for details on final options and inclusions. Taxes to be assessed after settlement. Realtor representation must be acknowledged on the first interaction with Lennar, and the agent must accompany their client on the first visit. For tours and open houses, visit the model home at 2405 Greyfriar Loop.
Contact an agent
Home facts
- Year built:2025
- Listing ID #:DENC2092526
- Added:101 day(s) ago
- Updated:February 13, 2026 at 07:38 PM
Rooms and interior
- Bedrooms:3
- Total bathrooms:3
- Full bathrooms:2
- Half bathrooms:1
Heating and cooling
- Cooling:Ceiling Fan(s), Central A/C
- Heating:Central, Natural Gas
Structure and exterior
- Year built:2025
Utilities
- Water:Public
- Sewer:Public Sewer
Finances and disclosures
- Price:$455,859
New listings near 3124 Pett Level Dr
- New
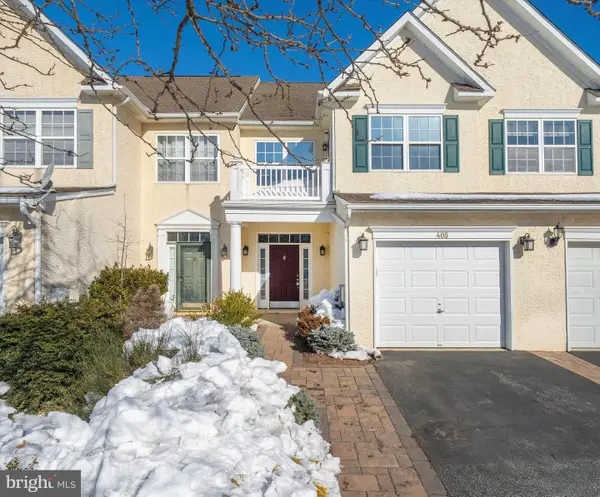 $375,000Active3 beds 3 baths2,125 sq. ft.
$375,000Active3 beds 3 baths2,125 sq. ft.408 Quincy Ave, MIDDLETOWN, DE 19709
MLS# DENC2097132Listed by: RE/MAX POINT REALTY - Coming Soon
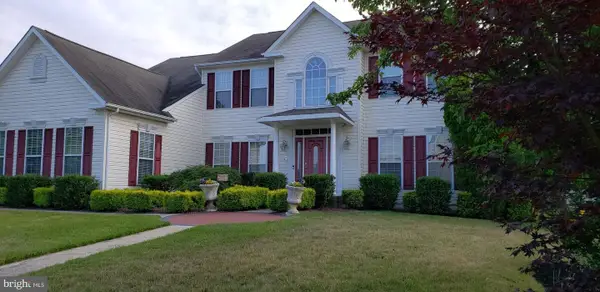 $669,900Coming Soon5 beds 4 baths
$669,900Coming Soon5 beds 4 baths104 Cantwell Dr, MIDDLETOWN, DE 19709
MLS# DENC2097102Listed by: CROWN HOMES REAL ESTATE - Coming Soon
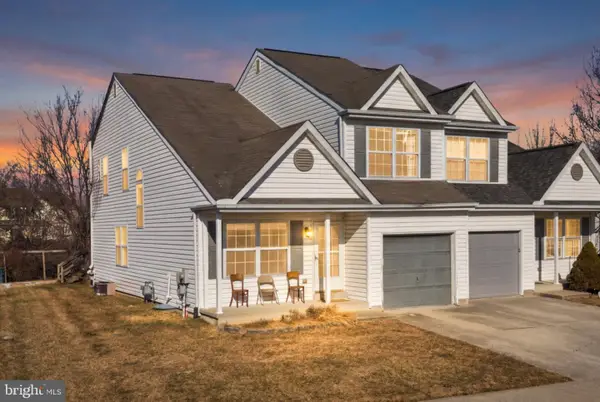 $300,000Coming Soon3 beds 3 baths
$300,000Coming Soon3 beds 3 baths659 Warren Dr, MIDDLETOWN, DE 19709
MLS# DENC2097038Listed by: FORAKER REALTY CO. - New
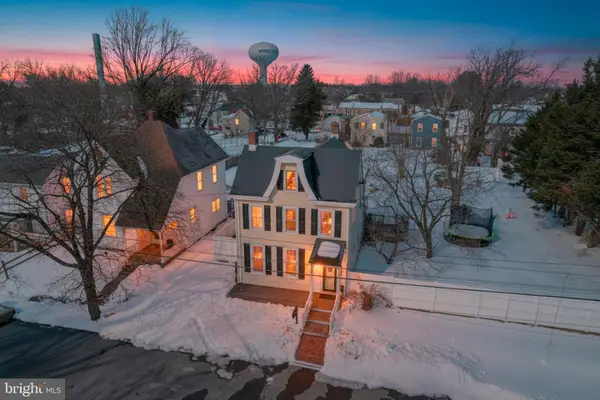 $395,000Active3 beds 2 baths1,875 sq. ft.
$395,000Active3 beds 2 baths1,875 sq. ft.113 Crawford St, MIDDLETOWN, DE 19709
MLS# DENC2096714Listed by: LONG & FOSTER REAL ESTATE, INC. - Coming SoonOpen Sat, 12 to 3pm
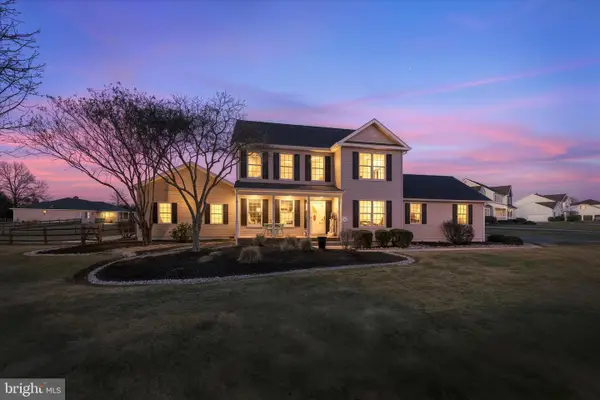 $669,900Coming Soon4 beds 3 baths
$669,900Coming Soon4 beds 3 baths114 Colonel Clayton Dr, MIDDLETOWN, DE 19709
MLS# DENC2096700Listed by: RE/MAX ADVANTAGE REALTY - New
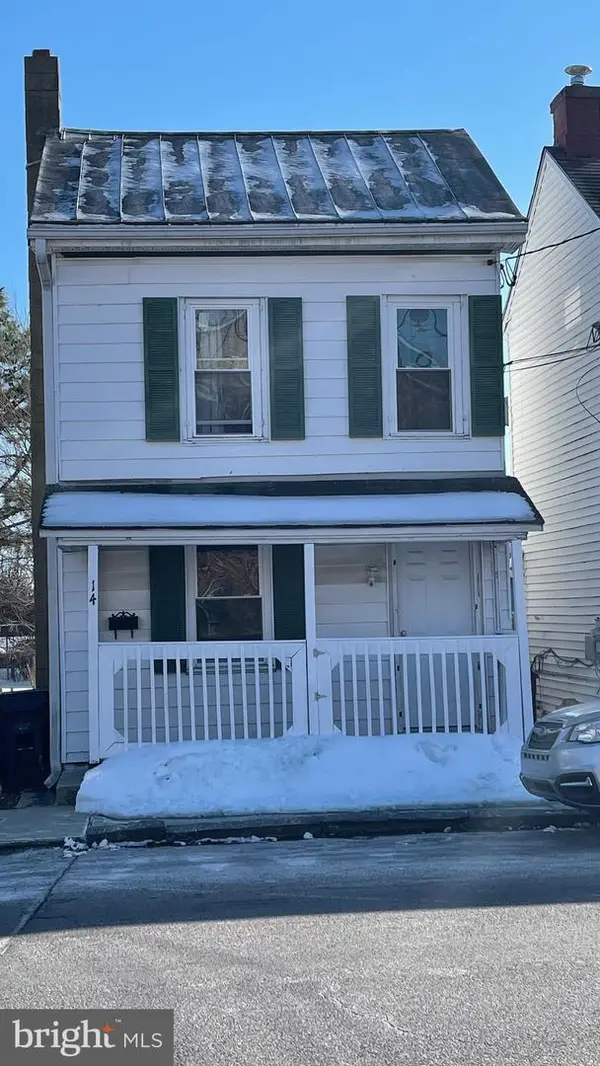 $200,000Active2 beds 1 baths1,075 sq. ft.
$200,000Active2 beds 1 baths1,075 sq. ft.14 W Lake St, MIDDLETOWN, DE 19709
MLS# DENC2096906Listed by: MYERS REALTY - Open Sun, 1 to 3pmNew
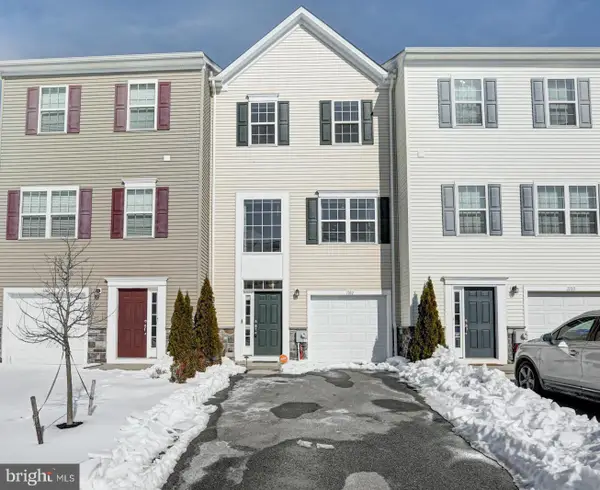 $340,000Active3 beds 2 baths1,725 sq. ft.
$340,000Active3 beds 2 baths1,725 sq. ft.1102 Wickersham Way, MIDDLETOWN, DE 19709
MLS# DENC2096646Listed by: KELLER WILLIAMS REALTY - Coming SoonOpen Sun, 10am to 12pm
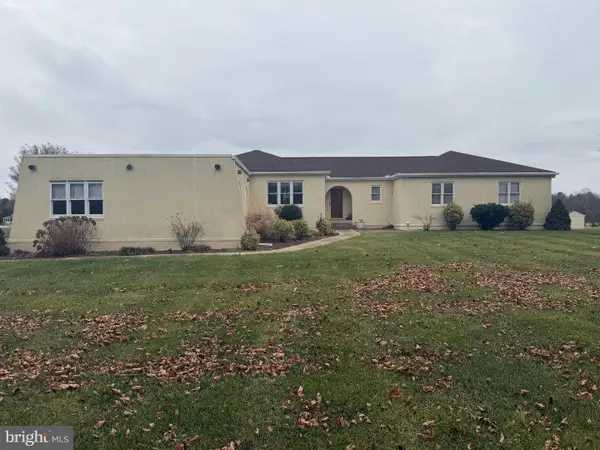 $565,000Coming Soon3 beds 3 baths
$565,000Coming Soon3 beds 3 baths656 Vance Neck Rd, MIDDLETOWN, DE 19709
MLS# DENC2096726Listed by: THE MOVING EXPERIENCE DELAWARE INC - New
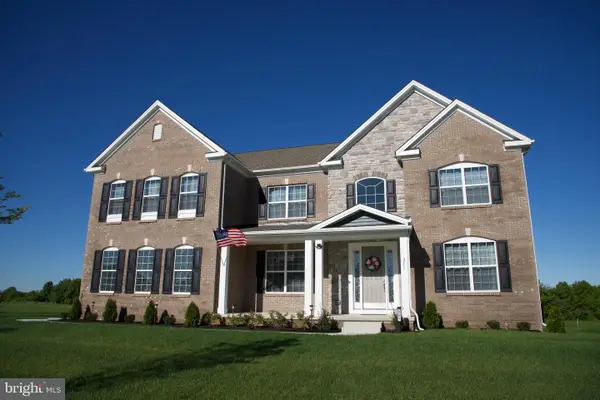 $1,049,000Active4 beds 4 baths4,725 sq. ft.
$1,049,000Active4 beds 4 baths4,725 sq. ft.251 Dillon Cir, MIDDLETOWN, DE 19709
MLS# DENC2094326Listed by: COMPASS - Open Sun, 12 to 3pmNew
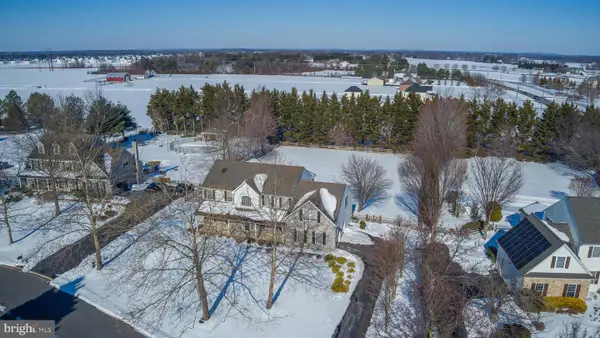 $695,000Active4 beds 4 baths4,936 sq. ft.
$695,000Active4 beds 4 baths4,936 sq. ft.103 Westside Ln, MIDDLETOWN, DE 19709
MLS# DENC2096684Listed by: RE/MAX ADVANTAGE REALTY

