3151 Schuman Dr, Middletown, DE 19709
Local realty services provided by:ERA Valley Realty
3151 Schuman Dr,Middletown, DE 19709
$589,900
- 3 Beds
- 2 Baths
- 2,050 sq. ft.
- Single family
- Pending
Listed by: jeffrey stape, pamela r meissler
Office: compass
MLS#:DENC2093704
Source:BRIGHTMLS
Price summary
- Price:$589,900
- Price per sq. ft.:$287.76
- Monthly HOA dues:$188
About this home
Welcome to 3151 Schuman Drive, a stunning Cooper Model home situated on a premier lot in the Village of Bayberry South, Middletown. This elegant residence, one of the few backing to serene woodlands, offers an expansive backyard with unobstructed views, providing unparalleled privacy.
Encompassing 2,050 square feet of sophisticated living space, this home boasts three spacious bedrooms and two well-appointed bathrooms. The primary bedroom features a luxurious two-foot extension for additional comfort. Notably, the third bedroom, currently styled as an office, is graced with charming bay windows.
Culinary enthusiasts will delight in the kitchen, complete with upgraded granite countertops and a state-of-the-art induction cooktop. The adjacent four-season sunroom seamlessly connects to the back deck, equipped with an electric retractable awning. This home is further enhanced by modern conveniences and upgrades such as hardwood flooring, remote-controlled blinds across three zones, recessed lighting, and a top-tier Bosch electric heat pump. A full unfinished basement with an egress window and sump pump offers endless possibilities for additional living and entertainment spaces.
Energy efficiency is prioritized with owned solar panels rated at an impressive 10,000 kW, often nullifying electricity costs outside of the coldest winter months. The property also includes a WiFi-controlled irrigation system, a paving pad with discreet trash storage, and three ceiling fans for added comfort.
Experience the perfect blend of elegance, modernity, and privacy in this exquisite home.
Contact an agent
Home facts
- Year built:2023
- Listing ID #:DENC2093704
- Added:47 day(s) ago
- Updated:January 11, 2026 at 08:45 AM
Rooms and interior
- Bedrooms:3
- Total bathrooms:2
- Full bathrooms:2
- Living area:2,050 sq. ft.
Heating and cooling
- Cooling:Central A/C, Heat Pump(s), Solar On Grid
- Heating:Electric, Heat Pump(s)
Structure and exterior
- Roof:Pitched
- Year built:2023
- Building area:2,050 sq. ft.
- Lot area:0.26 Acres
Utilities
- Water:Public
- Sewer:Public Sewer
Finances and disclosures
- Price:$589,900
- Price per sq. ft.:$287.76
- Tax amount:$4,832 (2025)
New listings near 3151 Schuman Dr
- New
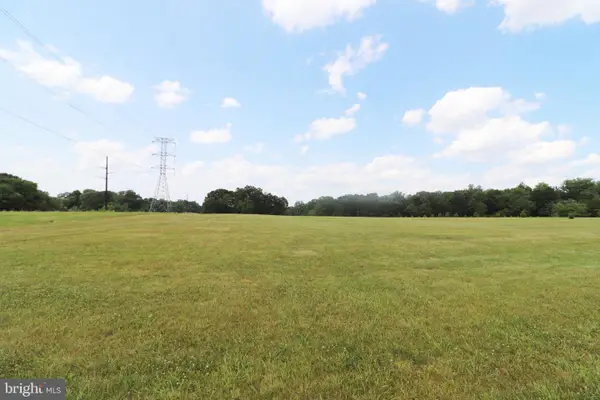 $750,000Active3.85 Acres
$750,000Active3.85 Acres1481 Bunker Hill Rd, MIDDLETOWN, DE 19709
MLS# DENC2095394Listed by: BARKSDALE & AFFILIATES REALTY - Open Sun, 11am to 5pmNew
 $425,000Active2 beds 3 baths1,794 sq. ft.
$425,000Active2 beds 3 baths1,794 sq. ft.204 Baldy Ln #annandale, MIDDLETOWN, DE 19709
MLS# DENC2095104Listed by: RE/MAX ELITE - Open Sun, 7am to 8pmNew
 $456,000Active2 beds 3 baths1,794 sq. ft.
$456,000Active2 beds 3 baths1,794 sq. ft.314 Charolais St #ashton, MIDDLETOWN, DE 19709
MLS# DENC2095106Listed by: RE/MAX ELITE - Open Sun, 11am to 5pmNew
 $425,000Active2 beds 3 baths1,794 sq. ft.
$425,000Active2 beds 3 baths1,794 sq. ft.204 Baldy Ln #alrich, MIDDLETOWN, DE 19709
MLS# DENC2095112Listed by: RE/MAX ELITE - Coming Soon
 $1,200,000Coming Soon7 beds 5 baths
$1,200,000Coming Soon7 beds 5 baths836 Sweet Birch Dr, MIDDLETOWN, DE 19709
MLS# DENC2095326Listed by: CENTURY 21 GOLD KEY REALTY - New
 $709,900Active4 beds 4 baths2,772 sq. ft.
$709,900Active4 beds 4 baths2,772 sq. ft.847 Merlin Dr, MIDDLETOWN, DE 19709
MLS# DENC2095366Listed by: DELAWARE HOMES INC 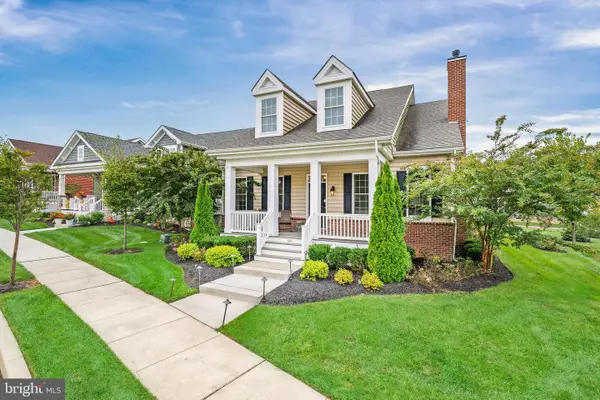 $636,534Pending2 beds 2 baths2,053 sq. ft.
$636,534Pending2 beds 2 baths2,053 sq. ft.537 Longhorn Loop #lot 167 Bloomfield, MIDDLETOWN, DE 19709
MLS# DENC2095268Listed by: RE/MAX ELITE- New
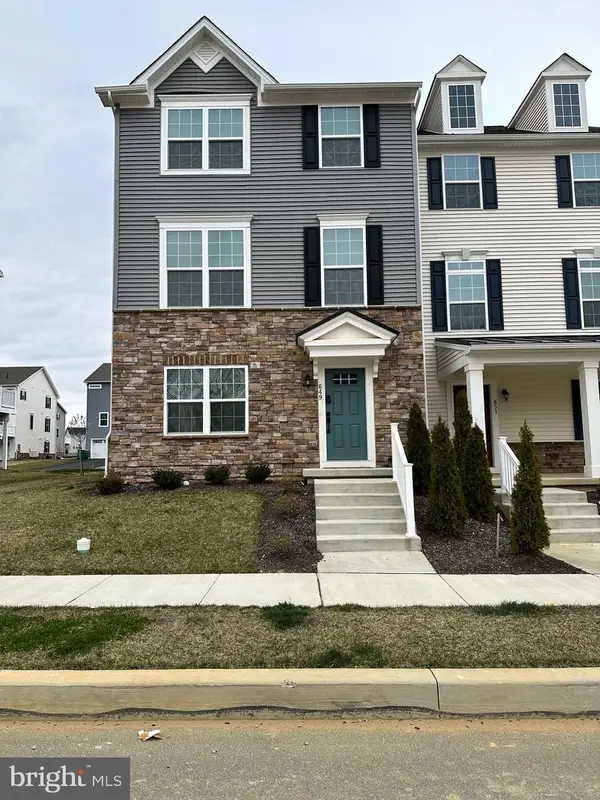 $459,900Active3 beds 3 baths1,950 sq. ft.
$459,900Active3 beds 3 baths1,950 sq. ft.649 Lewes Landing Rd, MIDDLETOWN, DE 19709
MLS# DENC2095144Listed by: RE/MAX EDGE - New
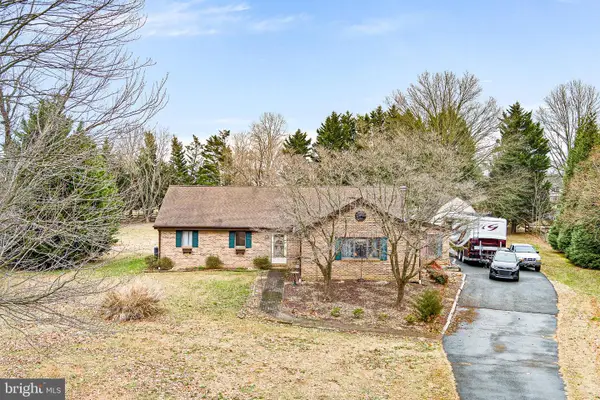 $425,000Active4 beds 2 baths1,975 sq. ft.
$425,000Active4 beds 2 baths1,975 sq. ft.153 Crystal Run Dr, MIDDLETOWN, DE 19709
MLS# DENC2094658Listed by: CROWN HOMES REAL ESTATE 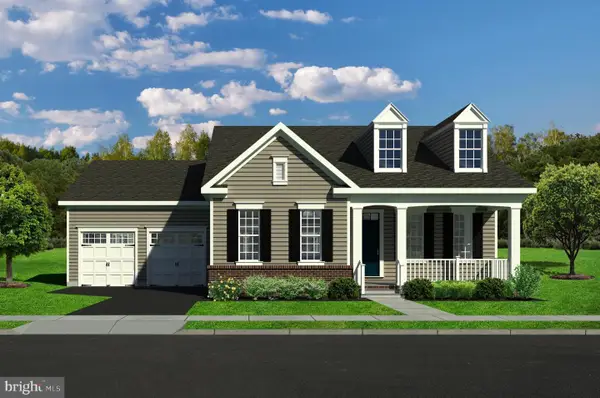 $748,262Pending3 beds 2 baths3,377 sq. ft.
$748,262Pending3 beds 2 baths3,377 sq. ft.530 Longhorn Loop #lot 25 Cottonwood, MIDDLETOWN, DE 19709
MLS# DENC2095102Listed by: RE/MAX ELITE
