341 Tiger Lily Dr, Middletown, DE 19709
Local realty services provided by:Mountain Realty ERA Powered
341 Tiger Lily Dr,Middletown, DE 19709
$485,000
- 4 Beds
- 3 Baths
- 2,925 sq. ft.
- Single family
- Pending
Listed by: candice desiree russell
Office: exp realty, llc.
MLS#:DENC2093238
Source:BRIGHTMLS
Price summary
- Price:$485,000
- Price per sq. ft.:$165.81
- Monthly HOA dues:$40
About this home
Welcome to this well maintained, semi-detached home in the desirable High Hook Farms community; known for its peaceful setting, modern homes, and convenient Middletown location nicely situated between easily accessible Routes 1, 13 and the Augustine Wildlife Area. This move-in-ready property offers the perfect blend of comfort, style, and functionality for today’s homeowner.
Step into the foyer where you'll find a room perfect for you to apply your imagination. As you continue along the main level you'll find an open floor plan that instantly feels inviting. The main level features a spacious living area, abundant natural light, and an effortless flow that makes everyday living easy. The kitchen is designed for both cooking and connection, offering ample cabinet space, modern appliances, a large center island, and a seamless transition to the family room.
Upstairs, you’ll find well-appointed bedrooms including a generous primary suite with a large walk-in closet and a private en-suite bath. Additional bedrooms offer flexibility for guests, children, a home office, or creative space—whatever fits your lifestyle best. The second full bath is conveniently located off the hallway, and the upstairs laundry adds everyday convenience.
Living in High Hook Farms means enjoying a community designed with intention—sidewalks, green space, and a serene feel while still being minutes from major routes, shopping, dining, entertainment, and award-winning Appoquinimink schools.
If you’re looking for a well-kept home that backs to open space in a friendly, sought-after community with unbeatable convenience, 341 Tiger Lily Dr is the one you’ll want to see first!
Contact an agent
Home facts
- Year built:2017
- Listing ID #:DENC2093238
- Added:90 day(s) ago
- Updated:February 11, 2026 at 08:32 AM
Rooms and interior
- Bedrooms:4
- Total bathrooms:3
- Full bathrooms:2
- Half bathrooms:1
- Living area:2,925 sq. ft.
Heating and cooling
- Cooling:Central A/C
- Heating:Forced Air, Natural Gas
Structure and exterior
- Year built:2017
- Building area:2,925 sq. ft.
- Lot area:0.1 Acres
Utilities
- Water:Public
- Sewer:No Septic System
Finances and disclosures
- Price:$485,000
- Price per sq. ft.:$165.81
- Tax amount:$4,035 (2025)
New listings near 341 Tiger Lily Dr
- New
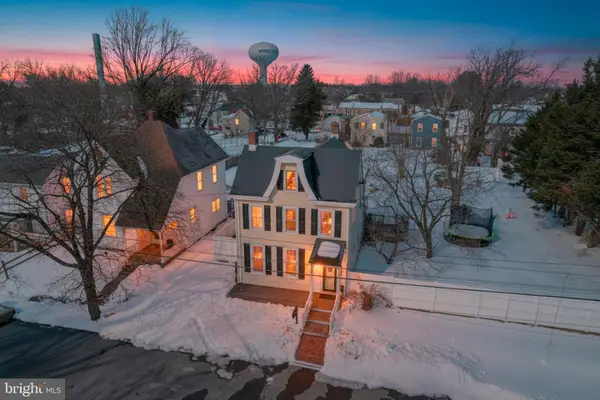 $395,000Active3 beds 2 baths1,875 sq. ft.
$395,000Active3 beds 2 baths1,875 sq. ft.113 Crawford St, MIDDLETOWN, DE 19709
MLS# DENC2096714Listed by: LONG & FOSTER REAL ESTATE, INC. - Coming SoonOpen Sat, 12 to 3pm
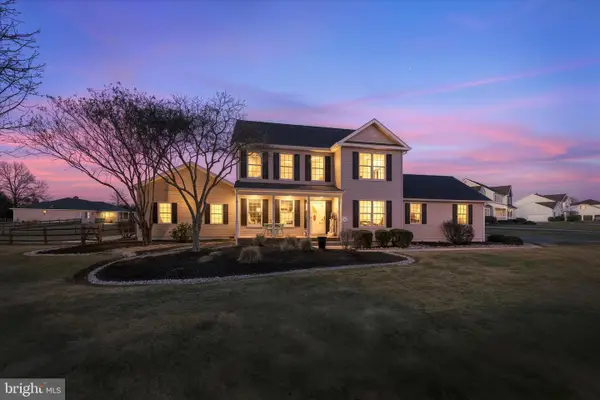 $669,900Coming Soon4 beds 3 baths
$669,900Coming Soon4 beds 3 baths114 Colonel Clayton Dr, MIDDLETOWN, DE 19709
MLS# DENC2096700Listed by: RE/MAX ADVANTAGE REALTY - New
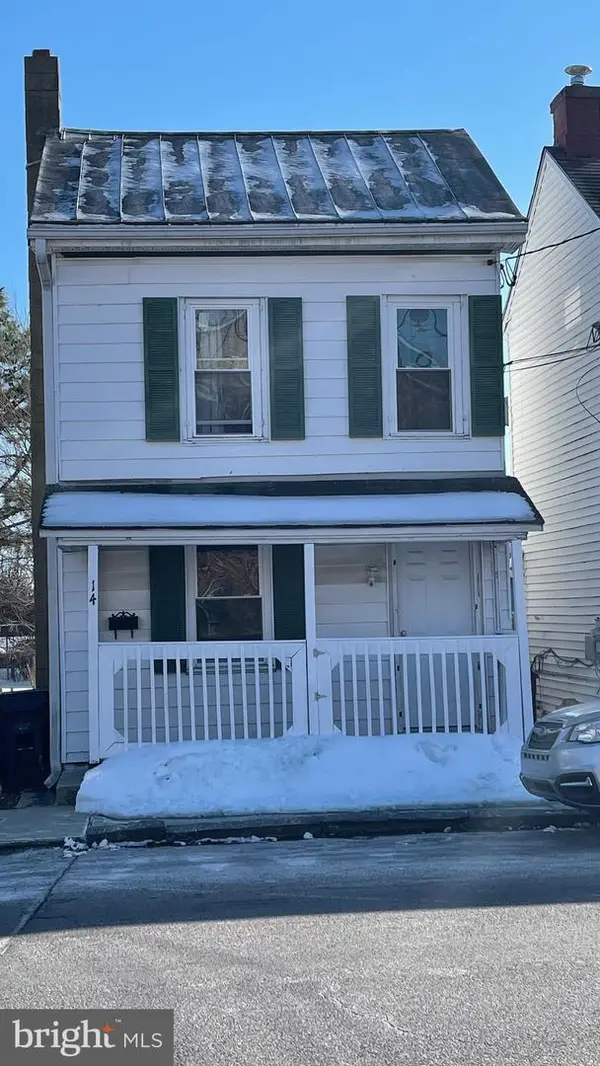 $200,000Active2 beds 1 baths1,075 sq. ft.
$200,000Active2 beds 1 baths1,075 sq. ft.14 W Lake St, MIDDLETOWN, DE 19709
MLS# DENC2096906Listed by: MYERS REALTY - Open Sun, 1 to 3pmNew
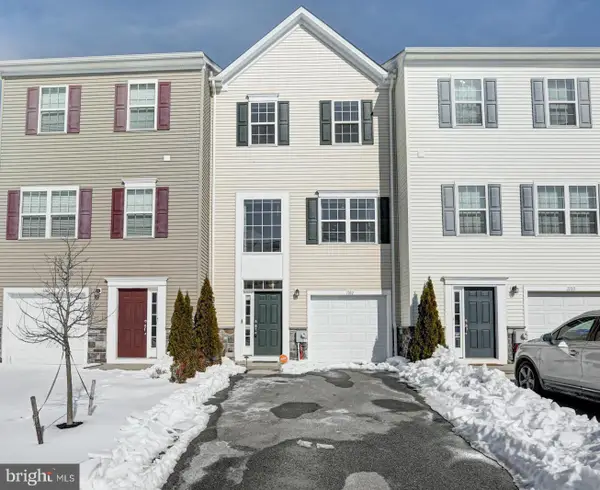 $340,000Active3 beds 2 baths1,725 sq. ft.
$340,000Active3 beds 2 baths1,725 sq. ft.1102 Wickersham Way, MIDDLETOWN, DE 19709
MLS# DENC2096646Listed by: KELLER WILLIAMS REALTY - Coming SoonOpen Sun, 10am to 12pm
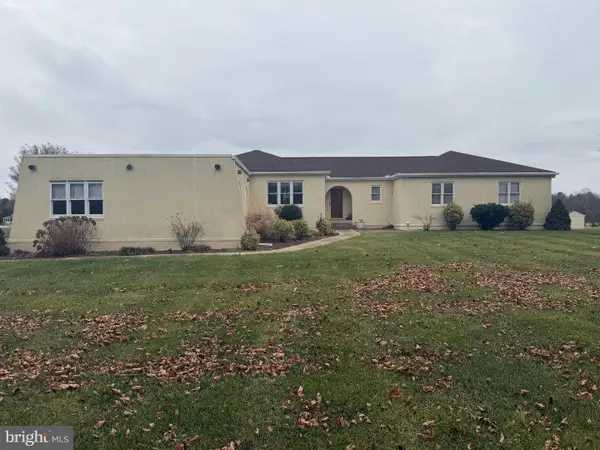 $565,000Coming Soon3 beds 3 baths
$565,000Coming Soon3 beds 3 baths656 Vance Neck Rd, MIDDLETOWN, DE 19709
MLS# DENC2096726Listed by: THE MOVING EXPERIENCE DELAWARE INC - New
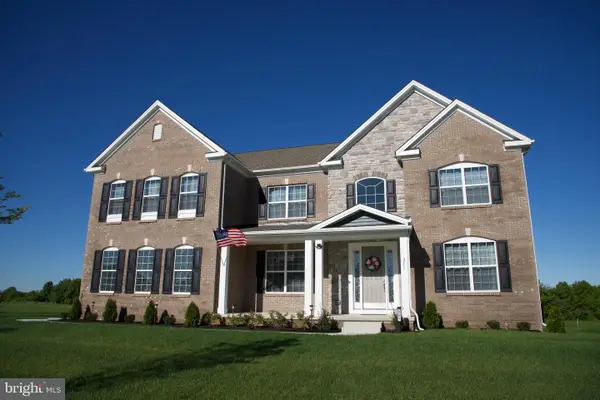 $1,049,000Active4 beds 4 baths4,725 sq. ft.
$1,049,000Active4 beds 4 baths4,725 sq. ft.251 Dillon Cir, MIDDLETOWN, DE 19709
MLS# DENC2094326Listed by: COMPASS - Open Sun, 12 to 3pmNew
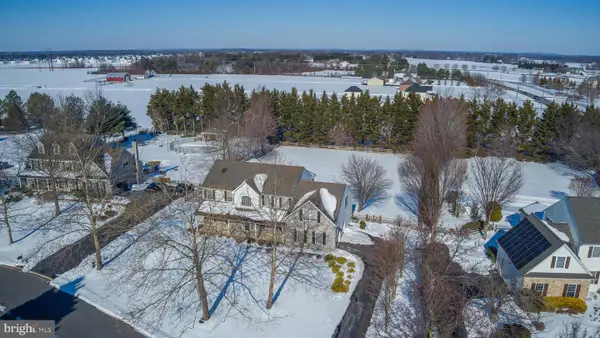 $695,000Active4 beds 4 baths4,936 sq. ft.
$695,000Active4 beds 4 baths4,936 sq. ft.103 Westside Ln, MIDDLETOWN, DE 19709
MLS# DENC2096684Listed by: RE/MAX ADVANTAGE REALTY - New
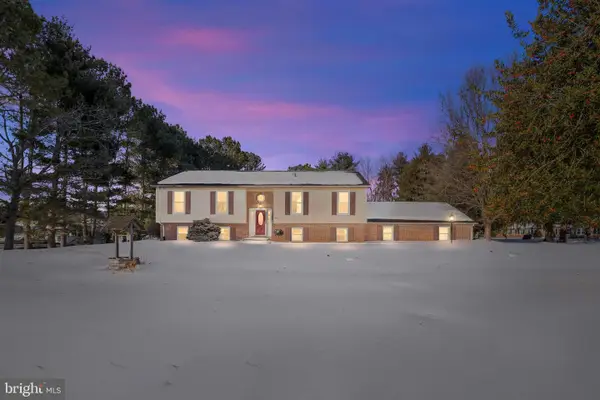 $445,000Active4 beds 4 baths2,578 sq. ft.
$445,000Active4 beds 4 baths2,578 sq. ft.301 White Pine Dr, MIDDLETOWN, DE 19709
MLS# DENC2096792Listed by: COMPASS - New
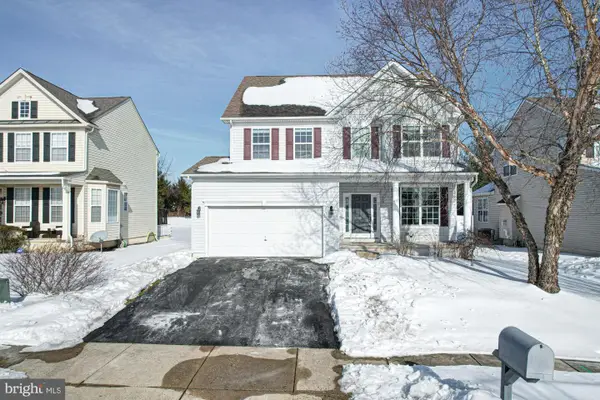 $550,000Active4 beds 4 baths3,175 sq. ft.
$550,000Active4 beds 4 baths3,175 sq. ft.377 Northhampton Way, MIDDLETOWN, DE 19709
MLS# DENC2096678Listed by: KELLER WILLIAMS REALTY - New
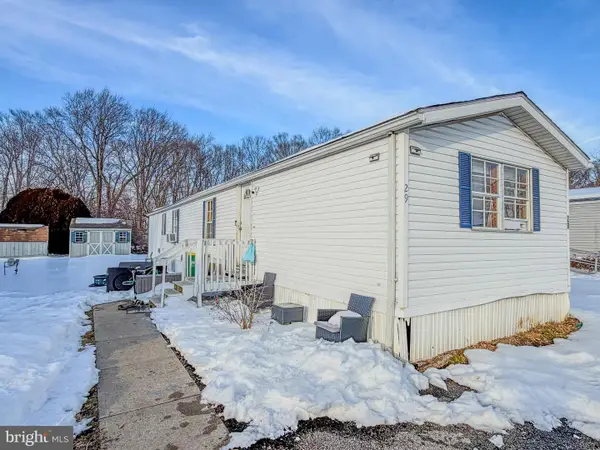 $60,000Active2 beds 1 baths1,000 sq. ft.
$60,000Active2 beds 1 baths1,000 sq. ft.29 W Reybold Dr #29, MIDDLETOWN, DE 19709
MLS# DENC2096788Listed by: EXP REALTY, LLC

