3502 Pipewell Ln, Middletown, DE 19709
Local realty services provided by:Mountain Realty ERA Powered
3502 Pipewell Ln,Middletown, DE 19709
$489,995
- 3 Beds
- 3 Baths
- 3,397 sq. ft.
- Single family
- Pending
Listed by: david vasso
Office: atlantic five realty
MLS#:DENC2092064
Source:BRIGHTMLS
Price summary
- Price:$489,995
- Price per sq. ft.:$144.24
- Monthly HOA dues:$170
About this home
**Move-in ready** Discover the perfect blend of comfort and sophistication at 3502 Pipewell Lane, a 3 bedroom, 2.5 bath Carson floorplan. A gourmet kitchen overlooking the great room with a fireplace creates a warm and inviting centerpiece for both daily living, and entertaining. Boasting sleek quartz countertops, modern pewter maple cabinetry, stainless steel appliances, and a gas cooktop and wall oven, this kitchen is a chef’s dream! The first floor owners suite provides privacy and convenience, while upstairs, a versatile lost connects two secondary bedrooms with a jack and jill bath, ideal for family or guests. Thoughtful design continues outdoors with a covered porch, offering a seamless extension of your living space, and the corner homesite offers great views and privacy. Every detail of this home is crafted to enhance both style and function.
About Venue at Winchelsea: Future amenities include a 5,400 sq. ft. clubhouse offering a BYOB sports bar, fitness center, multi-purpose room, kitchen, library, billiards, and more. Outdoor amenities include tennis, pickleball, community gardens, a pool, pavilion, dog park, and additional recreational options.
*Pictures of a similar home and for representational purposes only. Please see New Home Consultant for details. Taxes to be assessed after settlement. If using a Realtor: the agent's client must acknowledge on their first interaction with Lennar that they are being represented by a Realtor, and the Realtor must accompany their client on their first visit. *
For appointments and open houses, please visit the welcome home center located at 2405 Greyfriar Loop.
Contact an agent
Home facts
- Year built:2025
- Listing ID #:DENC2092064
- Added:107 day(s) ago
- Updated:February 11, 2026 at 08:32 AM
Rooms and interior
- Bedrooms:3
- Total bathrooms:3
- Full bathrooms:2
- Half bathrooms:1
- Living area:3,397 sq. ft.
Heating and cooling
- Cooling:Ceiling Fan(s), Central A/C
- Heating:Central, Natural Gas
Structure and exterior
- Year built:2025
- Building area:3,397 sq. ft.
- Lot area:0.22 Acres
Utilities
- Water:Public
- Sewer:Public Sewer
Finances and disclosures
- Price:$489,995
- Price per sq. ft.:$144.24
New listings near 3502 Pipewell Ln
- New
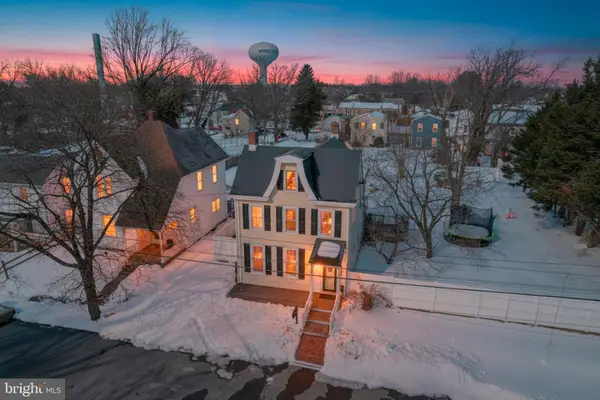 $395,000Active3 beds 2 baths1,875 sq. ft.
$395,000Active3 beds 2 baths1,875 sq. ft.113 Crawford St, MIDDLETOWN, DE 19709
MLS# DENC2096714Listed by: LONG & FOSTER REAL ESTATE, INC. - Coming SoonOpen Sat, 12 to 3pm
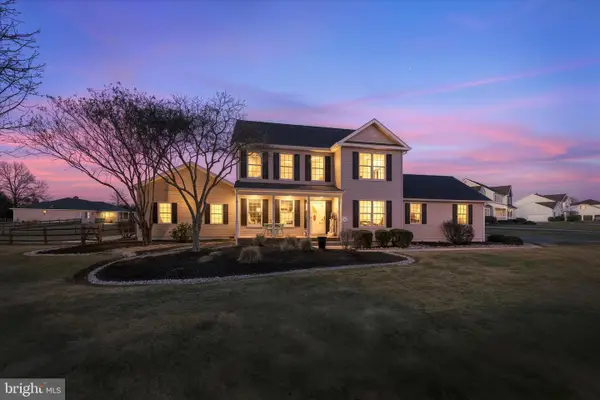 $669,900Coming Soon4 beds 3 baths
$669,900Coming Soon4 beds 3 baths114 Colonel Clayton Dr, MIDDLETOWN, DE 19709
MLS# DENC2096700Listed by: RE/MAX ADVANTAGE REALTY - New
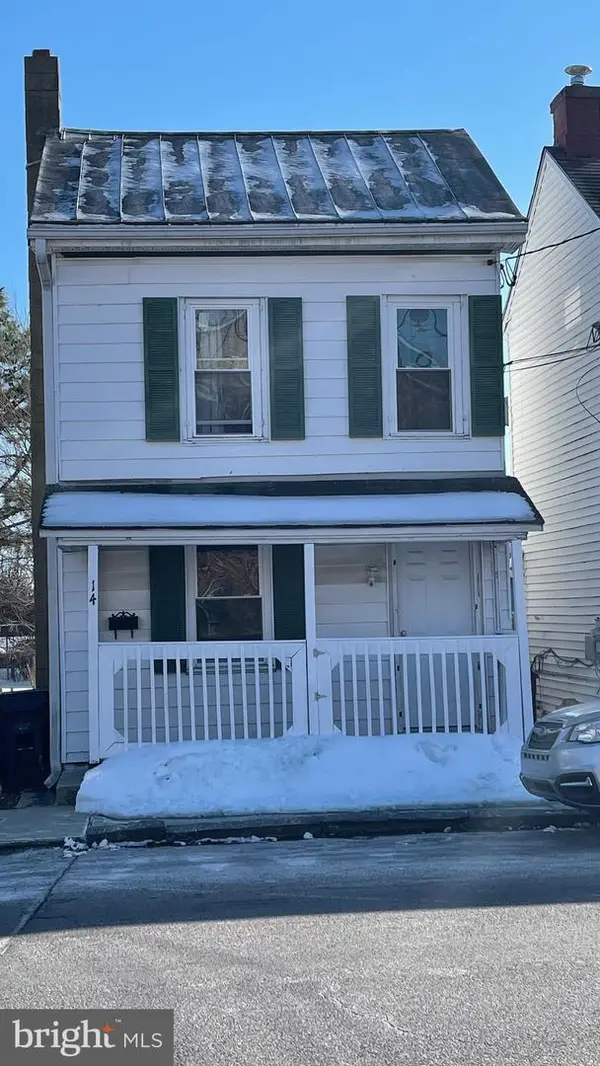 $200,000Active2 beds 1 baths1,075 sq. ft.
$200,000Active2 beds 1 baths1,075 sq. ft.14 W Lake St, MIDDLETOWN, DE 19709
MLS# DENC2096906Listed by: MYERS REALTY - Open Sun, 1 to 3pmNew
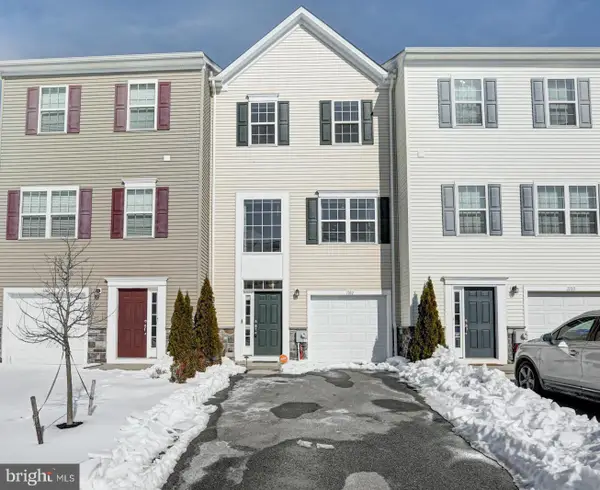 $340,000Active3 beds 2 baths1,725 sq. ft.
$340,000Active3 beds 2 baths1,725 sq. ft.1102 Wickersham Way, MIDDLETOWN, DE 19709
MLS# DENC2096646Listed by: KELLER WILLIAMS REALTY - Coming SoonOpen Sun, 10am to 12pm
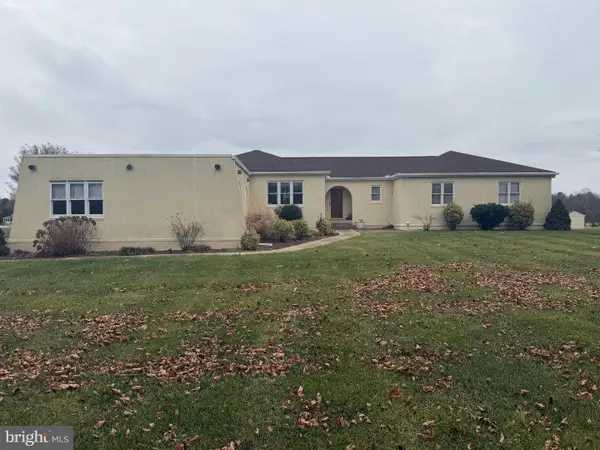 $565,000Coming Soon3 beds 3 baths
$565,000Coming Soon3 beds 3 baths656 Vance Neck Rd, MIDDLETOWN, DE 19709
MLS# DENC2096726Listed by: THE MOVING EXPERIENCE DELAWARE INC - New
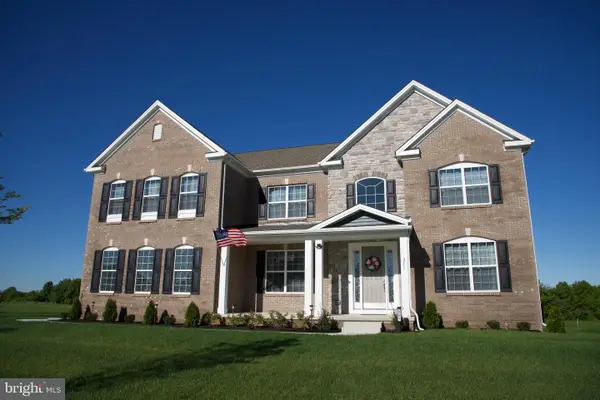 $1,049,000Active4 beds 4 baths4,725 sq. ft.
$1,049,000Active4 beds 4 baths4,725 sq. ft.251 Dillon Cir, MIDDLETOWN, DE 19709
MLS# DENC2094326Listed by: COMPASS - Open Sun, 12 to 3pmNew
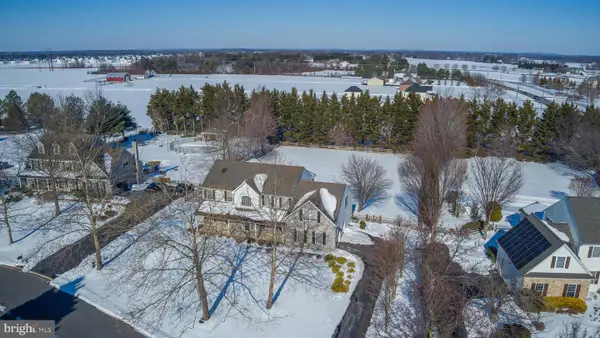 $695,000Active4 beds 4 baths4,936 sq. ft.
$695,000Active4 beds 4 baths4,936 sq. ft.103 Westside Ln, MIDDLETOWN, DE 19709
MLS# DENC2096684Listed by: RE/MAX ADVANTAGE REALTY - New
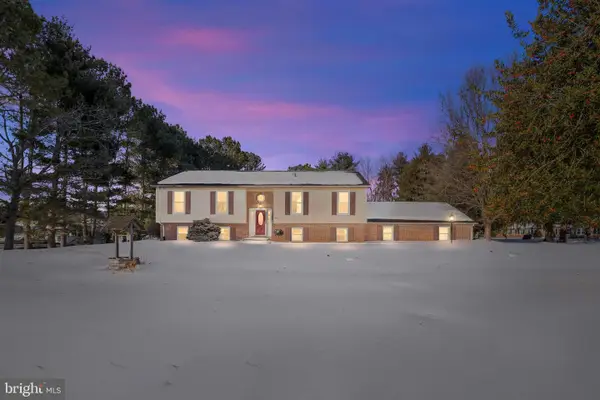 $445,000Active4 beds 4 baths2,578 sq. ft.
$445,000Active4 beds 4 baths2,578 sq. ft.301 White Pine Dr, MIDDLETOWN, DE 19709
MLS# DENC2096792Listed by: COMPASS - New
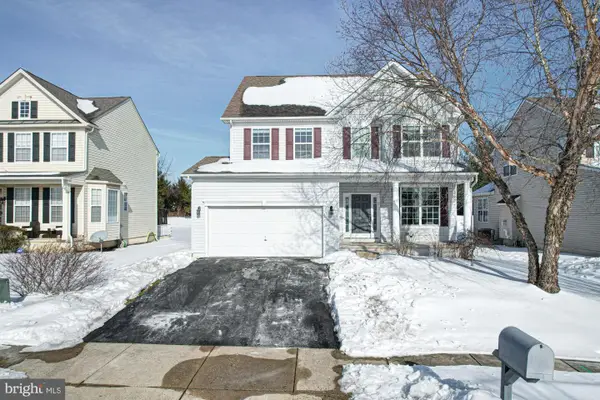 $550,000Active4 beds 4 baths3,175 sq. ft.
$550,000Active4 beds 4 baths3,175 sq. ft.377 Northhampton Way, MIDDLETOWN, DE 19709
MLS# DENC2096678Listed by: KELLER WILLIAMS REALTY - New
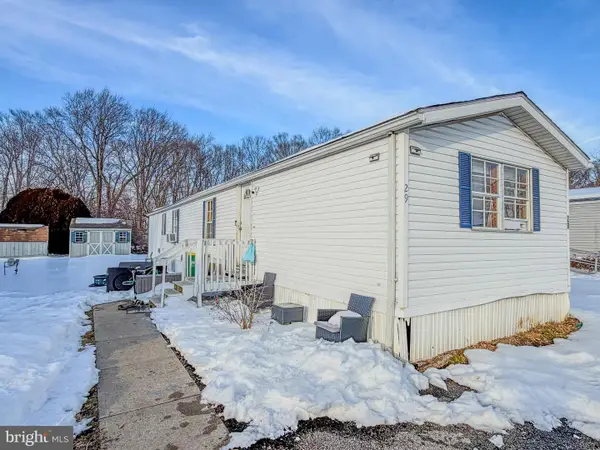 $60,000Active2 beds 1 baths1,000 sq. ft.
$60,000Active2 beds 1 baths1,000 sq. ft.29 W Reybold Dr #29, MIDDLETOWN, DE 19709
MLS# DENC2096788Listed by: EXP REALTY, LLC

