505 Cherry Bark Rd, Middletown, DE 19709
Local realty services provided by:ERA OakCrest Realty, Inc.
Listed by: amber l. durand
Office: patterson-schwartz real estate
MLS#:DENC2089330
Source:BRIGHTMLS
Price summary
- Price:$565,000
- Price per sq. ft.:$213.21
- Monthly HOA dues:$240
About this home
Welcome to 505 Cherry Bark Road in Four Seasons at Baymont Farms, a premier 55+ active adult community in Middletown, Delaware. This nearly new Eastwood Loft Floorplan, just 2 years young, offers low-maintenance, resort-style living with thoughtful design and modern upgrades throughout. Step inside to an open ranch-style floor plan featuring 2 bedrooms and 2 full baths on the main level—with an additional home office—plus a bonus second level with an additional bedroom, full bath, and a spacious loft living area, ideal for grandkids and guest. The home’s inviting exterior showcases a front porch with stone and shiplap accents. Inside, enjoy luxury vinyl plank flooring, a cozy gas fireplace, and a gourmet kitchen complete with soft-close cabinetry, GE Profile appliances, gas cooking, and a large quartz island and countertops. A sunroom bump-out fills the space with natural light, while the primary suite offers a private retreat with a large walk-in closet, dual vanities, and a spa-like walk-in shower. Additional highlights include a full basement with poured concrete foundation and egress window—partially started as a craft room, with rough-in for a future full bath—plus a sprinkler system for easy lawn care. Life at Four Seasons at Baymont Farms centers around connection and convenience. Residents enjoy a 6,000 sq. ft. clubhouse, resort-style pool with tiki hut, state-of-the-art fitness center, kayak launch, bocce and pickleball courts, and a vibrant calendar of events led by the community lifestyle director. From yoga and Zumba to billiards and social gatherings, there’s always something to enjoy. Located just minutes from downtown Middletown with quick access to Rt. 1, Baymont Farms offers the perfect blend of serenity and accessibility. With landscaping and community upkeep included through the HOA, you’ll have more time to focus on hobbies, friendships, and the lifestyle you deserve. Come see why 505 Cherry Bark Road is more than just a house—it’s the start of your next chapter in resort-style living.
Contact an agent
Home facts
- Year built:2023
- Listing ID #:DENC2089330
- Added:155 day(s) ago
- Updated:February 15, 2026 at 02:37 PM
Rooms and interior
- Bedrooms:3
- Total bathrooms:3
- Full bathrooms:3
- Living area:2,650 sq. ft.
Heating and cooling
- Cooling:Ceiling Fan(s), Central A/C
- Heating:Electric, Heat Pump - Electric BackUp
Structure and exterior
- Roof:Architectural Shingle
- Year built:2023
- Building area:2,650 sq. ft.
- Lot area:0.19 Acres
Utilities
- Water:Public
- Sewer:Public Septic, Public Sewer
Finances and disclosures
- Price:$565,000
- Price per sq. ft.:$213.21
- Tax amount:$4,579 (2024)
New listings near 505 Cherry Bark Rd
- Open Sun, 11am to 1pmNew
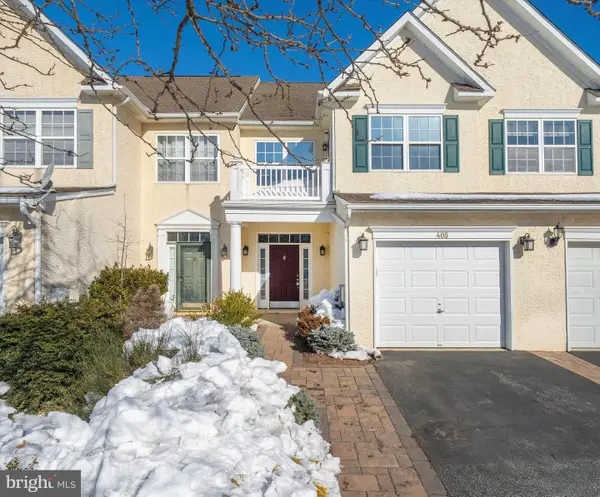 $375,000Active3 beds 3 baths2,125 sq. ft.
$375,000Active3 beds 3 baths2,125 sq. ft.408 Quincy Ave, MIDDLETOWN, DE 19709
MLS# DENC2097132Listed by: RE/MAX POINT REALTY - Coming Soon
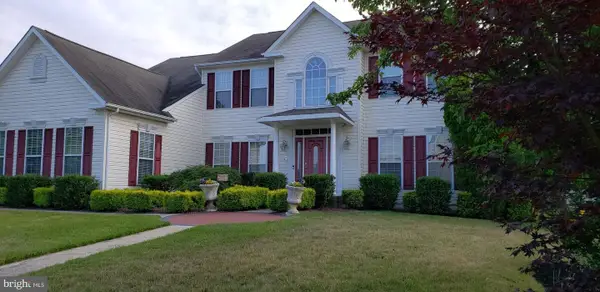 $669,900Coming Soon5 beds 4 baths
$669,900Coming Soon5 beds 4 baths104 Cantwell Dr, MIDDLETOWN, DE 19709
MLS# DENC2097102Listed by: CROWN HOMES REAL ESTATE - New
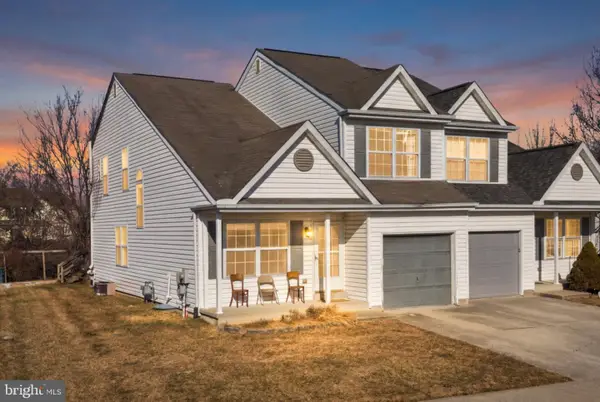 $300,000Active3 beds 3 baths1,775 sq. ft.
$300,000Active3 beds 3 baths1,775 sq. ft.659 Warren Dr, MIDDLETOWN, DE 19709
MLS# DENC2097038Listed by: FORAKER REALTY CO. - New
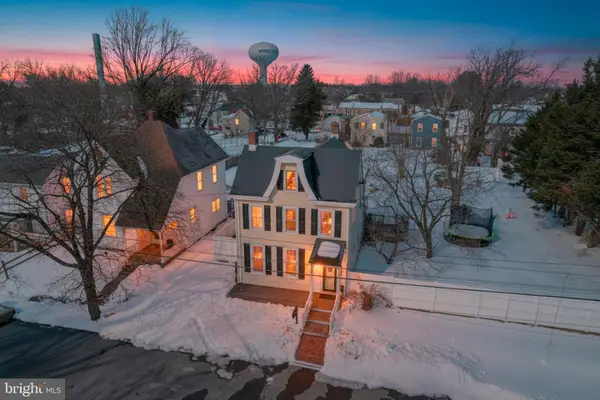 $395,000Active3 beds 2 baths1,875 sq. ft.
$395,000Active3 beds 2 baths1,875 sq. ft.113 Crawford St, MIDDLETOWN, DE 19709
MLS# DENC2096714Listed by: LONG & FOSTER REAL ESTATE, INC. - New
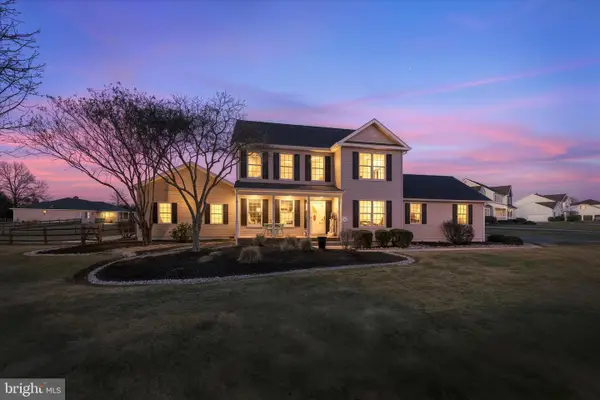 $669,900Active4 beds 3 baths2,800 sq. ft.
$669,900Active4 beds 3 baths2,800 sq. ft.114 Colonel Clayton Dr, MIDDLETOWN, DE 19709
MLS# DENC2096700Listed by: RE/MAX ADVANTAGE REALTY - New
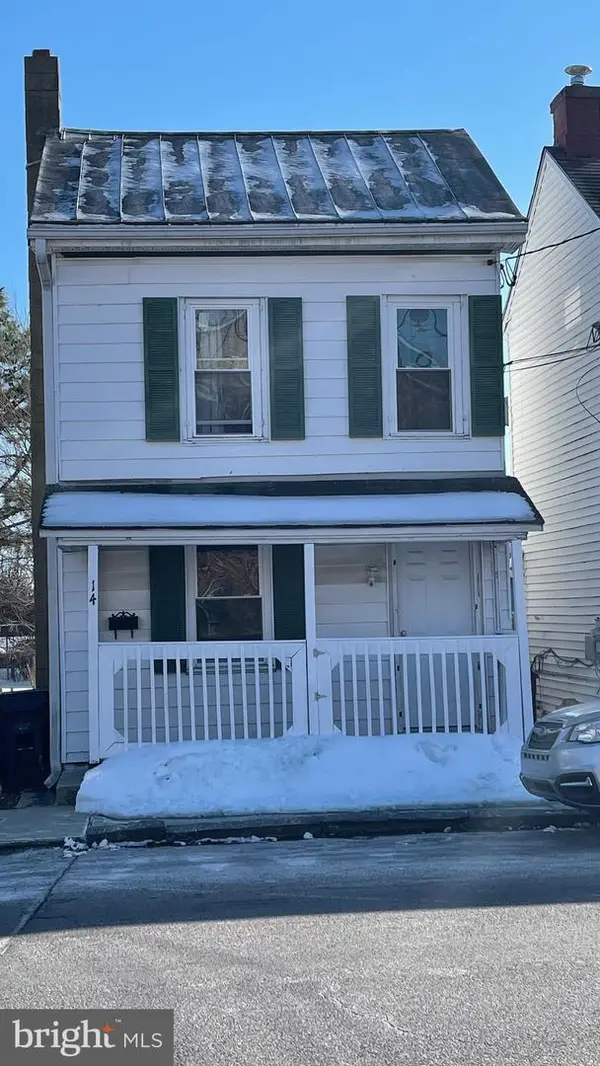 $200,000Active2 beds 1 baths1,075 sq. ft.
$200,000Active2 beds 1 baths1,075 sq. ft.14 W Lake St, MIDDLETOWN, DE 19709
MLS# DENC2096906Listed by: MYERS REALTY - Open Sun, 1 to 3pmNew
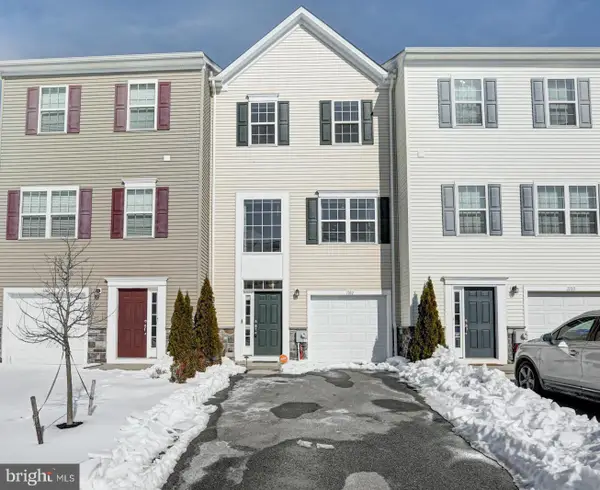 $340,000Active3 beds 2 baths1,725 sq. ft.
$340,000Active3 beds 2 baths1,725 sq. ft.1102 Wickersham Way, MIDDLETOWN, DE 19709
MLS# DENC2096646Listed by: KELLER WILLIAMS REALTY - Open Sun, 10am to 12pmNew
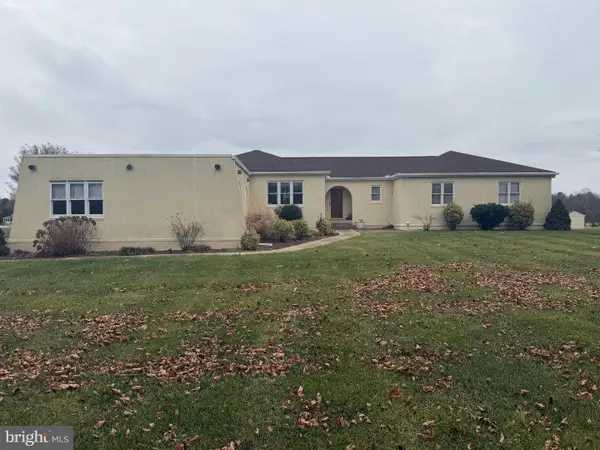 $565,000Active3 beds 3 baths2,175 sq. ft.
$565,000Active3 beds 3 baths2,175 sq. ft.656 Vance Neck Rd, MIDDLETOWN, DE 19709
MLS# DENC2096726Listed by: THE MOVING EXPERIENCE DELAWARE INC - New
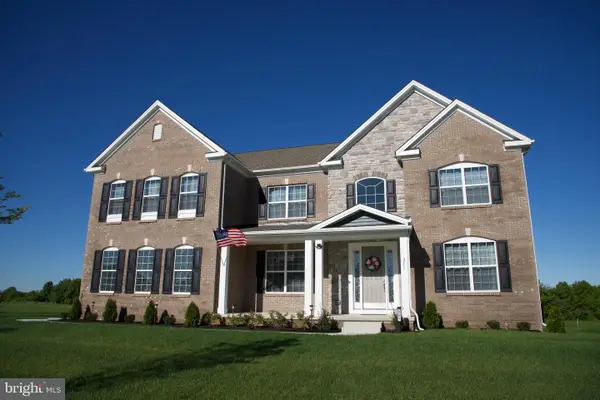 $1,049,000Active4 beds 4 baths4,725 sq. ft.
$1,049,000Active4 beds 4 baths4,725 sq. ft.251 Dillon Cir, MIDDLETOWN, DE 19709
MLS# DENC2094326Listed by: COMPASS - Open Sun, 12 to 3pmNew
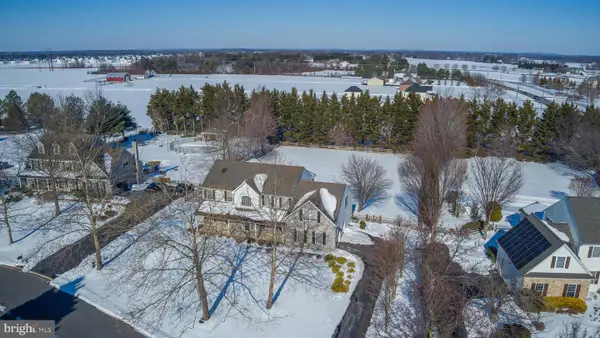 $695,000Active4 beds 4 baths4,936 sq. ft.
$695,000Active4 beds 4 baths4,936 sq. ft.103 Westside Ln, MIDDLETOWN, DE 19709
MLS# DENC2096684Listed by: RE/MAX ADVANTAGE REALTY

