542 Wheelmen St, Middletown, DE 19709
Local realty services provided by:ERA Liberty Realty
Listed by: george w manolakos
Office: patterson-schwartz-brandywine
MLS#:DENC2090614
Source:BRIGHTMLS
Price summary
- Price:$1,019,000
- Price per sq. ft.:$183.67
About this home
This stunning Modern Farmhouse offers the perfect fusion of luxury, comfort, and timeless design. With 5 spacious bedrooms, 4.5 bathrooms, and nearly 6,000 square feet of refined living space, this home is a masterpiece of craftsmanship and functionality. A wrap-around front porch welcomes you with warmth and charm, setting the tone for the exquisite interiors. Step inside to discover 7-inch wide Hardwood Oak flooring, custom millwork, and soaring 10-foot ceilings throughout.The formal dining room is ideal for hosting elegant dinners, complemented by a butler’s pantry featuring a wine fridge and a stylish half bath nearby. The expansive great room boasts coffered ceilings, custom built-ins, and a striking fireplace that is perfect for causal entertaining. Overlooking the great room is a gourmet kitchen outfitted with an oversized quartz island, premium gold star energy-efficient appliances, high-end custom cabinetry and sunlit breakfast room. A large pantry and laundry room are conveniently located just off the kitchen. The main-level primary bedroom is a serene retreat with its own gas fireplace and private access to the covered porch overlooking the tranquil pond. The spa-inspired ensuite bath features double vanities, an oversized shower, and a soaking tub. In the thoughtful upper-level design you will find a cozy family room, built-in workstation, a princess suite with a private bath, and two additional generously sized bedrooms connected by a Jack and Jill bathroom. The walk-out lower level is designed for fun and relaxation, complete with a custom bar, gaming area, fitness room, and more. Step outside to a beautifully crafted paver patio and enjoy peaceful pond views. Other exceptional features include: extensive custom woodworking, designer lighting, Hardie Plank siding, Anderson 400 windows, composite decking & built-in sound system.Best of all this home is perfectly sited on a premium lot bordered by parkland on three sides and is walking distance to parks, shops, dining, Wellness Center, Beer Garden, proposed Peach Market, and Lorewood Grove Elementary School
This home is a rare opportunity to experience luxury living in one of Delaware’s most desirable communities. Schedule your private tour today and fall in love with everything this elegant Modern Farmhouse has to offer.
Contact an agent
Home facts
- Year built:2016
- Listing ID #:DENC2090614
- Added:132 day(s) ago
- Updated:February 11, 2026 at 08:32 AM
Rooms and interior
- Bedrooms:5
- Total bathrooms:5
- Full bathrooms:4
- Half bathrooms:1
- Living area:5,548 sq. ft.
Heating and cooling
- Cooling:Central A/C
- Heating:Electric, Forced Air
Structure and exterior
- Year built:2016
- Building area:5,548 sq. ft.
- Lot area:0.25 Acres
Schools
- High school:APPOQUINIMINK
- Elementary school:LOREWOOD GROVE
Utilities
- Water:Public
- Sewer:Public Sewer
Finances and disclosures
- Price:$1,019,000
- Price per sq. ft.:$183.67
- Tax amount:$6,834 (2025)
New listings near 542 Wheelmen St
- New
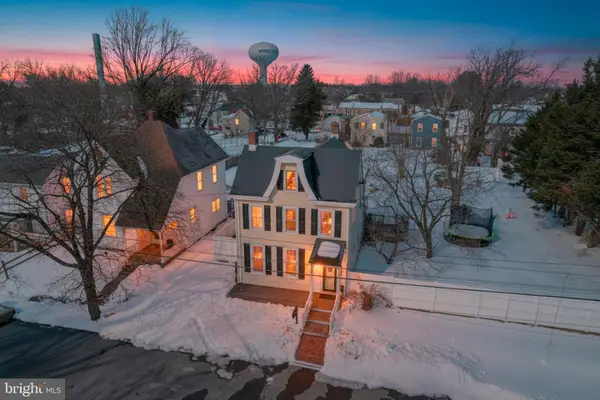 $395,000Active3 beds 2 baths1,875 sq. ft.
$395,000Active3 beds 2 baths1,875 sq. ft.113 Crawford St, MIDDLETOWN, DE 19709
MLS# DENC2096714Listed by: LONG & FOSTER REAL ESTATE, INC. - Coming SoonOpen Sat, 12 to 3pm
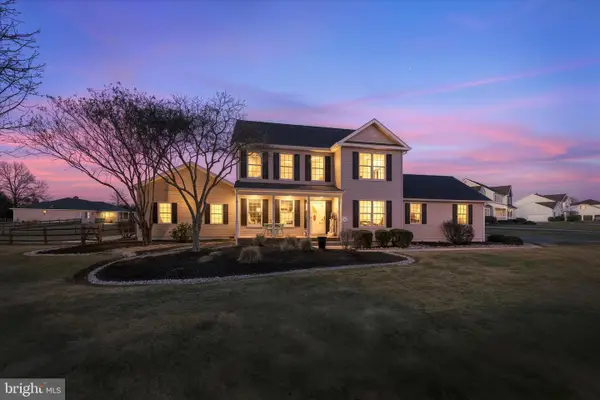 $669,900Coming Soon4 beds 3 baths
$669,900Coming Soon4 beds 3 baths114 Colonel Clayton Dr, MIDDLETOWN, DE 19709
MLS# DENC2096700Listed by: RE/MAX ADVANTAGE REALTY - New
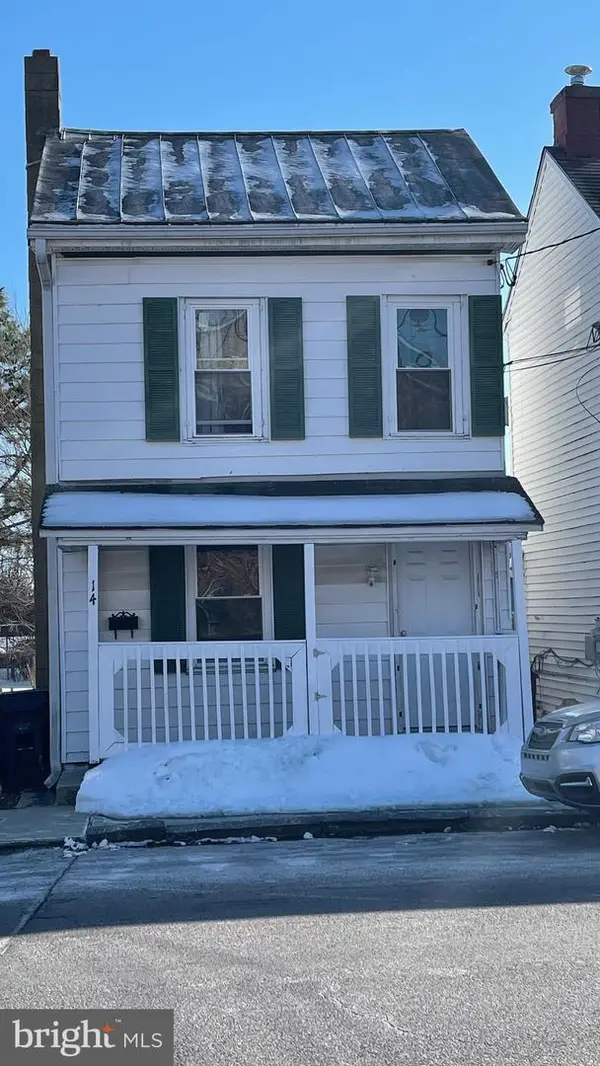 $200,000Active2 beds 1 baths1,075 sq. ft.
$200,000Active2 beds 1 baths1,075 sq. ft.14 W Lake St, MIDDLETOWN, DE 19709
MLS# DENC2096906Listed by: MYERS REALTY - Open Sun, 1 to 3pmNew
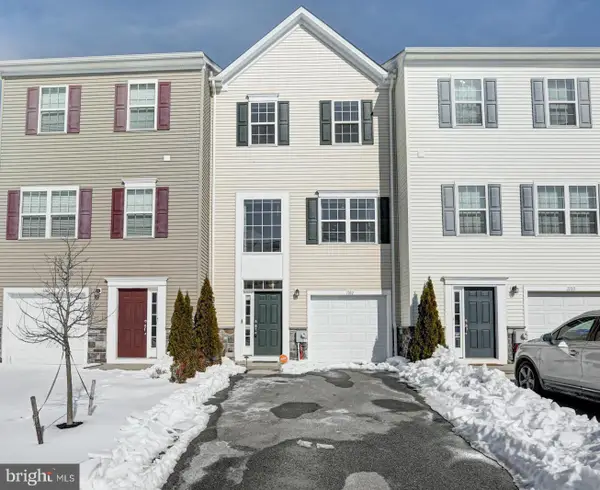 $340,000Active3 beds 2 baths1,725 sq. ft.
$340,000Active3 beds 2 baths1,725 sq. ft.1102 Wickersham Way, MIDDLETOWN, DE 19709
MLS# DENC2096646Listed by: KELLER WILLIAMS REALTY - Coming SoonOpen Sun, 10am to 12pm
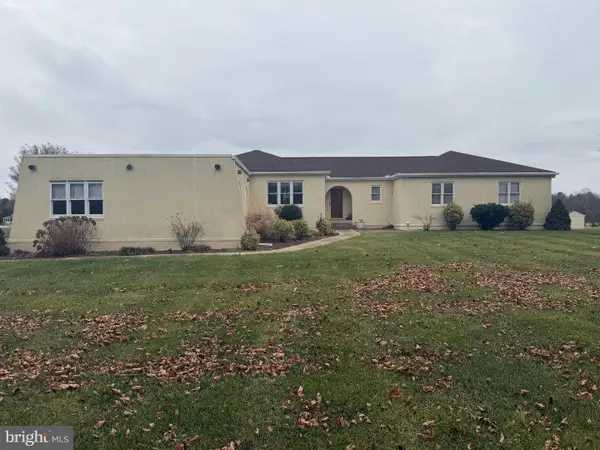 $565,000Coming Soon3 beds 3 baths
$565,000Coming Soon3 beds 3 baths656 Vance Neck Rd, MIDDLETOWN, DE 19709
MLS# DENC2096726Listed by: THE MOVING EXPERIENCE DELAWARE INC - New
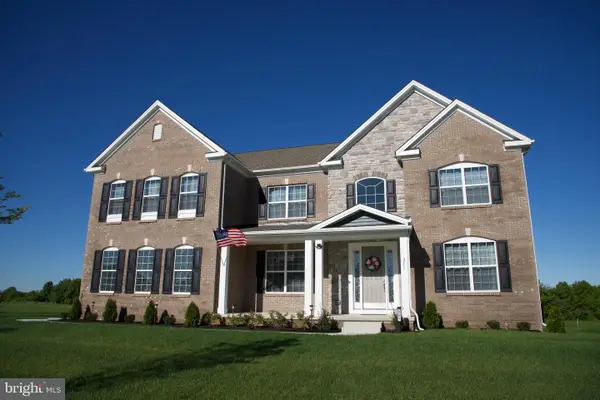 $1,049,000Active4 beds 4 baths4,725 sq. ft.
$1,049,000Active4 beds 4 baths4,725 sq. ft.251 Dillon Cir, MIDDLETOWN, DE 19709
MLS# DENC2094326Listed by: COMPASS - Open Sun, 12 to 3pmNew
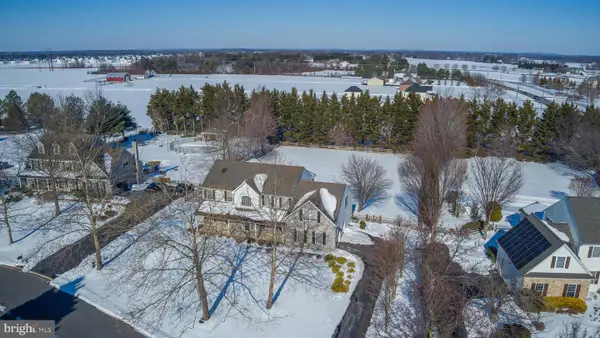 $695,000Active4 beds 4 baths4,936 sq. ft.
$695,000Active4 beds 4 baths4,936 sq. ft.103 Westside Ln, MIDDLETOWN, DE 19709
MLS# DENC2096684Listed by: RE/MAX ADVANTAGE REALTY - New
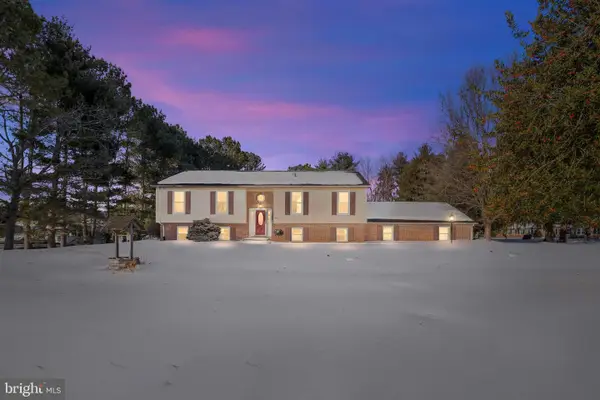 $445,000Active4 beds 4 baths2,578 sq. ft.
$445,000Active4 beds 4 baths2,578 sq. ft.301 White Pine Dr, MIDDLETOWN, DE 19709
MLS# DENC2096792Listed by: COMPASS - New
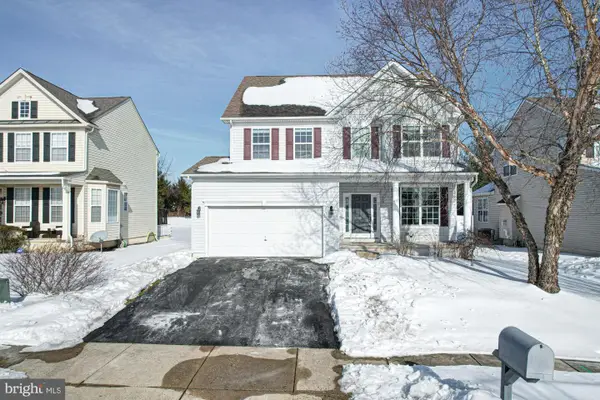 $550,000Active4 beds 4 baths3,175 sq. ft.
$550,000Active4 beds 4 baths3,175 sq. ft.377 Northhampton Way, MIDDLETOWN, DE 19709
MLS# DENC2096678Listed by: KELLER WILLIAMS REALTY - New
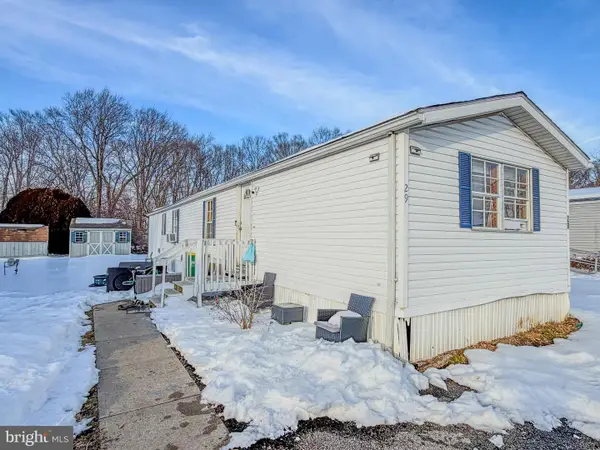 $60,000Active2 beds 1 baths1,000 sq. ft.
$60,000Active2 beds 1 baths1,000 sq. ft.29 W Reybold Dr #29, MIDDLETOWN, DE 19709
MLS# DENC2096788Listed by: EXP REALTY, LLC

