548 Longhorn Loop #lot 33 Chelsea, Middletown, DE 19709
Local realty services provided by:O'BRIEN REALTY ERA POWERED
548 Longhorn Loop #lot 33 Chelsea,Middletown, DE 19709
$688,893
- 3 Beds
- 2 Baths
- 2,296 sq. ft.
- Single family
- Active
Upcoming open houses
- Sun, Feb 1507:00 am - 08:00 pm
- Mon, Feb 1607:00 am - 08:00 pm
- Tue, Feb 1707:00 am - 08:00 pm
- Wed, Feb 1807:00 am - 08:00 pm
- Thu, Feb 1907:00 am - 08:00 pm
- Fri, Feb 2007:00 am - 08:00 pm
Listed by: lindsay l shaffer
Office: re/max elite
MLS#:DENC2088952
Source:BRIGHTMLS
Price summary
- Price:$688,893
- Price per sq. ft.:$300.04
- Monthly HOA dues:$190
About this home
IMMEDIATE AVAILABILITY!!! Introducing the CHELSEA model in the highly desirable 55+ community of Traditions at Whitehall. This thoughtfully designed 3-bedroom, 2-bath home features an open-concept floor plan with a spacious foyer, 9 ft ceilings, formal dining area, great room w/fireplace & an additional sunroom that flows into the kitchen perfect for entertaining. The Owner’s Suite includes a large walk-in closet and en-suite bath with a double vanity and standard tile shower. The gourmet kitchen comes w/stainless steel appliances, granite countertops, a large island, 1st floor laundry, and butlers pantry. In addition to your true one floor living this home also has a 2-car attached garage and unfinished full basement. The Chelsea Model offers the perfect combination of comfort and style. As a resident of this vibrant active adult community, you'll enjoy access to a wealth of amenities, including a state-of-the-art clubhouse, fitness facilities, sparkling swimming pools, and a full calendar of social events to keep you engaged and connected with neighbors.
Contact an agent
Home facts
- Year built:2025
- Listing ID #:DENC2088952
- Added:158 day(s) ago
- Updated:February 15, 2026 at 02:37 PM
Rooms and interior
- Bedrooms:3
- Total bathrooms:2
- Full bathrooms:2
- Living area:2,296 sq. ft.
Heating and cooling
- Cooling:Central A/C
- Heating:Forced Air, Natural Gas
Structure and exterior
- Roof:Architectural Shingle, Pitched
- Year built:2025
- Building area:2,296 sq. ft.
- Lot area:0.18 Acres
Utilities
- Water:Public
- Sewer:Public Sewer
Finances and disclosures
- Price:$688,893
- Price per sq. ft.:$300.04
New listings near 548 Longhorn Loop #lot 33 Chelsea
- Open Sun, 11am to 1pmNew
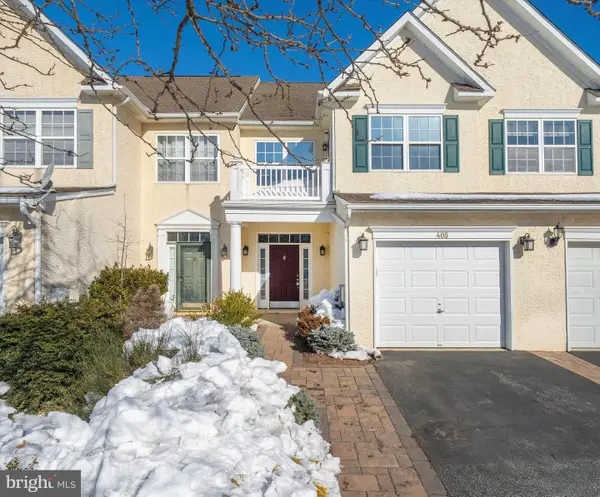 $375,000Active3 beds 3 baths2,125 sq. ft.
$375,000Active3 beds 3 baths2,125 sq. ft.408 Quincy Ave, MIDDLETOWN, DE 19709
MLS# DENC2097132Listed by: RE/MAX POINT REALTY - Coming Soon
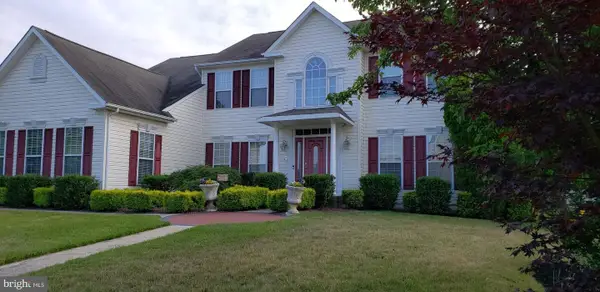 $669,900Coming Soon5 beds 4 baths
$669,900Coming Soon5 beds 4 baths104 Cantwell Dr, MIDDLETOWN, DE 19709
MLS# DENC2097102Listed by: CROWN HOMES REAL ESTATE - New
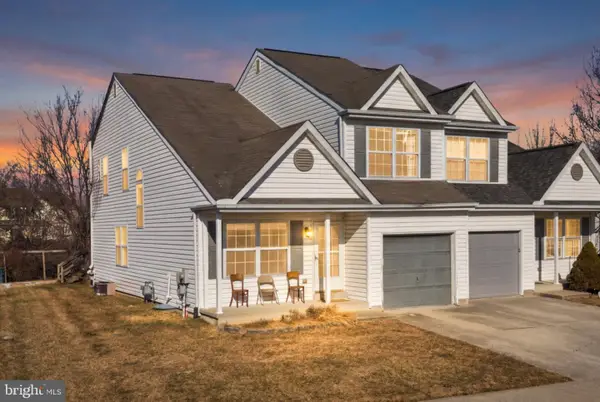 $300,000Active3 beds 3 baths1,775 sq. ft.
$300,000Active3 beds 3 baths1,775 sq. ft.659 Warren Dr, MIDDLETOWN, DE 19709
MLS# DENC2097038Listed by: FORAKER REALTY CO. - New
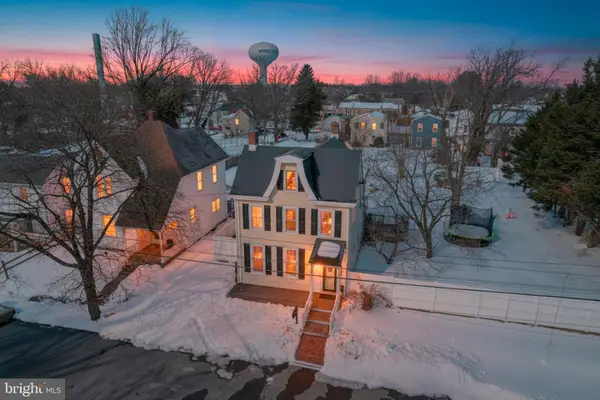 $395,000Active3 beds 2 baths1,875 sq. ft.
$395,000Active3 beds 2 baths1,875 sq. ft.113 Crawford St, MIDDLETOWN, DE 19709
MLS# DENC2096714Listed by: LONG & FOSTER REAL ESTATE, INC. - New
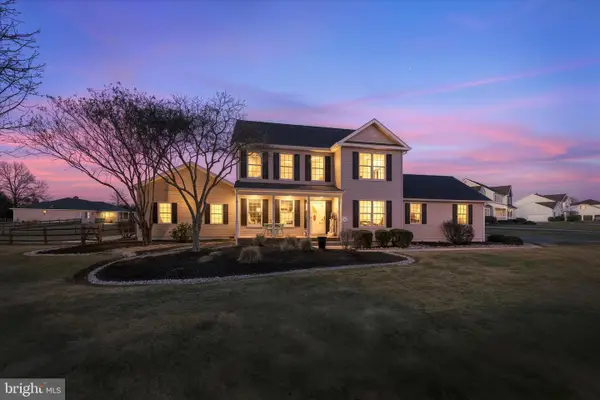 $669,900Active4 beds 3 baths2,800 sq. ft.
$669,900Active4 beds 3 baths2,800 sq. ft.114 Colonel Clayton Dr, MIDDLETOWN, DE 19709
MLS# DENC2096700Listed by: RE/MAX ADVANTAGE REALTY - New
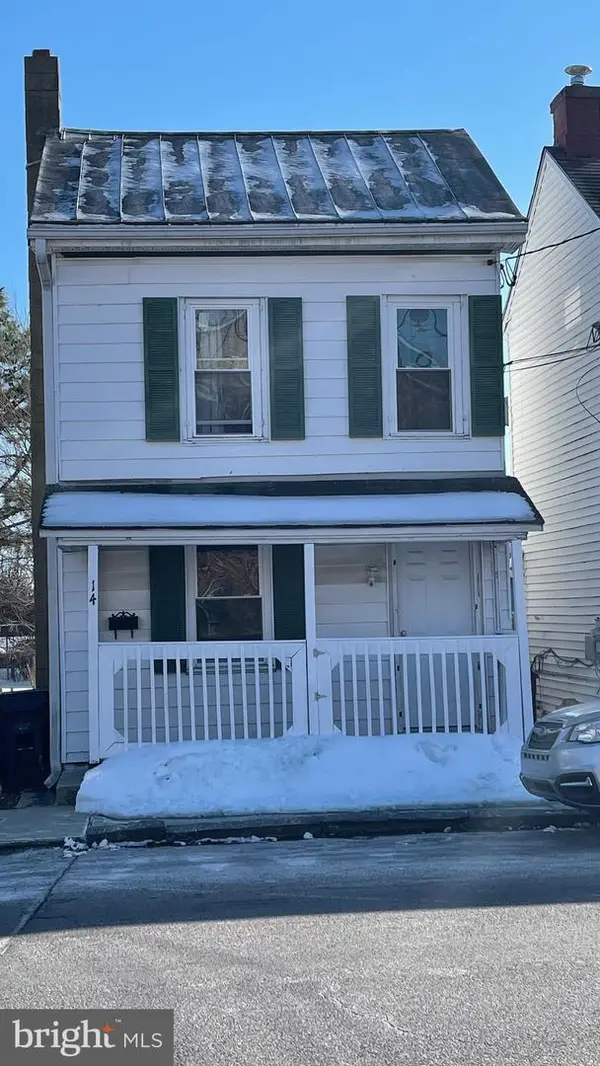 $200,000Active2 beds 1 baths1,075 sq. ft.
$200,000Active2 beds 1 baths1,075 sq. ft.14 W Lake St, MIDDLETOWN, DE 19709
MLS# DENC2096906Listed by: MYERS REALTY - Open Sun, 1 to 3pmNew
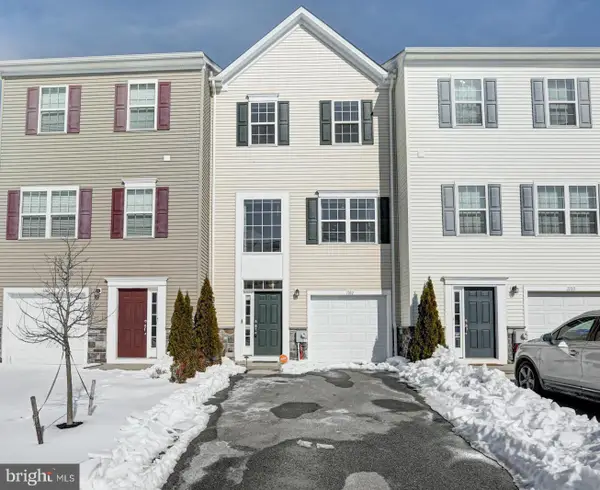 $340,000Active3 beds 2 baths1,725 sq. ft.
$340,000Active3 beds 2 baths1,725 sq. ft.1102 Wickersham Way, MIDDLETOWN, DE 19709
MLS# DENC2096646Listed by: KELLER WILLIAMS REALTY - Open Sun, 10am to 12pmNew
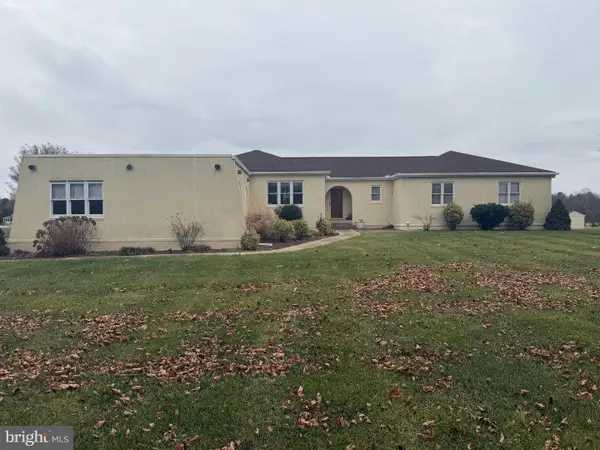 $565,000Active3 beds 3 baths2,175 sq. ft.
$565,000Active3 beds 3 baths2,175 sq. ft.656 Vance Neck Rd, MIDDLETOWN, DE 19709
MLS# DENC2096726Listed by: THE MOVING EXPERIENCE DELAWARE INC - New
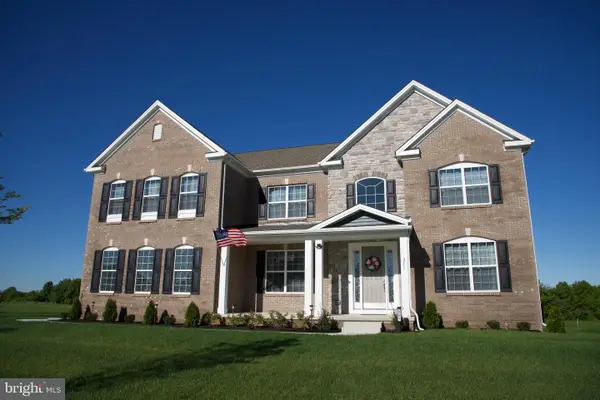 $1,049,000Active4 beds 4 baths4,725 sq. ft.
$1,049,000Active4 beds 4 baths4,725 sq. ft.251 Dillon Cir, MIDDLETOWN, DE 19709
MLS# DENC2094326Listed by: COMPASS - Open Sun, 12 to 3pmNew
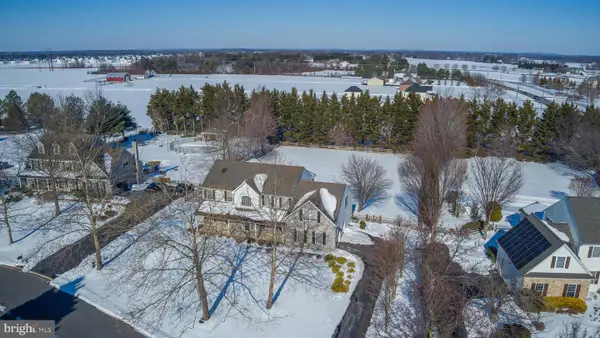 $695,000Active4 beds 4 baths4,936 sq. ft.
$695,000Active4 beds 4 baths4,936 sq. ft.103 Westside Ln, MIDDLETOWN, DE 19709
MLS# DENC2096684Listed by: RE/MAX ADVANTAGE REALTY

