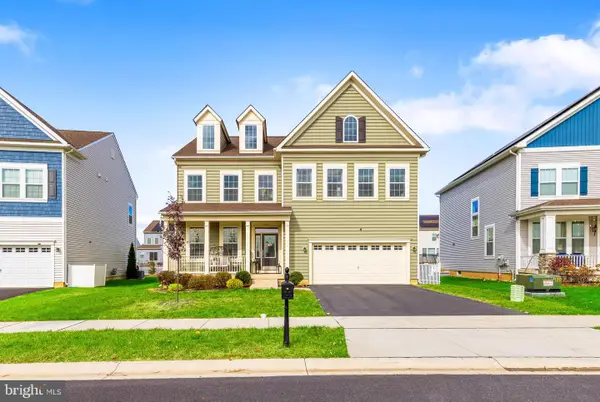6 Viola Cir, Middletown, DE 19709
Local realty services provided by:ERA OakCrest Realty, Inc.
Listed by:shana delcollo
Office:patterson-schwartz-hockessin
MLS#:DENC2089504
Source:BRIGHTMLS
Price summary
- Price:$450,000
- Price per sq. ft.:$158.45
About this home
Wonderful 4-bedroom, 2.1-bath, 2-car garage home in Appoquinimink School District, situated on a quiet cul-de-sac. Step inside to admire the bright and open living room with a gas fireplace, soaring cathedral ceilings, and a seamless flow into the dining area. The spacious eat-in kitchen features a new floor, new dishwasher, and new oven, ideal for both everyday living and entertaining. Upstairs, you'll find an impressive Owner’s Suite with a huge walk-in closet and a private bath, along with three additional bedrooms and a full hall bath. The partially finished basement offers a flexible space for a family room, playroom, or home office, plus a generous storage area and convenient walk-out access. Enjoy your fenced-in yard and freshly stained deck (2025), backing to serene woodlands! Recent updates include: HVAC (2017) Hot Water Heater (2023) Main Level Paint (2024) Living Room Carpet (2024). This well-maintained home is priced to sell and ready for you to make it your own. Located in the sought-after Appoquinimink School District, this is the home you've been waiting for!
Contact an agent
Home facts
- Year built:1999
- Listing ID #:DENC2089504
- Added:45 day(s) ago
- Updated:November 01, 2025 at 07:28 AM
Rooms and interior
- Bedrooms:4
- Total bathrooms:3
- Full bathrooms:2
- Half bathrooms:1
- Living area:2,840 sq. ft.
Heating and cooling
- Cooling:Central A/C
- Heating:Forced Air, Natural Gas
Structure and exterior
- Roof:Pitched, Shingle
- Year built:1999
- Building area:2,840 sq. ft.
- Lot area:0.28 Acres
Schools
- High school:MIDDLETOWN
- Middle school:EVERETT MEREDITH
- Elementary school:SILVER LAKE
Utilities
- Water:Public
- Sewer:Public Sewer
Finances and disclosures
- Price:$450,000
- Price per sq. ft.:$158.45
- Tax amount:$3,520 (2025)
New listings near 6 Viola Cir
- New
 $621,900Active4 beds 3 baths2,223 sq. ft.
$621,900Active4 beds 3 baths2,223 sq. ft.1487 Bunker Hill Rd, MIDDLETOWN, DE 19709
MLS# DENC2092334Listed by: BARKSDALE & AFFILIATES REALTY - New
 $559,000Active4 beds 3 baths2,075 sq. ft.
$559,000Active4 beds 3 baths2,075 sq. ft.10 Osprey Ln, MIDDLETOWN, DE 19709
MLS# DENC2092298Listed by: HOMEZU BY SIMPLE CHOICE - New
 $764,999Active5 beds 3 baths
$764,999Active5 beds 3 baths619 Mccracken Dr, MIDDLETOWN, DE 19709
MLS# DENC2092292Listed by: RE/MAX ELITE - Open Sat, 12 to 2pmNew
 $525,000Active4 beds 4 baths2,825 sq. ft.
$525,000Active4 beds 4 baths2,825 sq. ft.318 Northhampton Way, MIDDLETOWN, DE 19709
MLS# DENC2092066Listed by: KELLER WILLIAMS REALTY - Open Sat, 12 to 2pmNew
 $369,900Active3 beds 2 baths1,975 sq. ft.
$369,900Active3 beds 2 baths1,975 sq. ft.164 Springfield Cir, MIDDLETOWN, DE 19709
MLS# DENC2091786Listed by: KELLER WILLIAMS REALTY - Open Sat, 11am to 1pmNew
 $617,000Active4 beds 3 baths2,590 sq. ft.
$617,000Active4 beds 3 baths2,590 sq. ft.805 Hugo Dr, MIDDLETOWN, DE 19709
MLS# DENC2092230Listed by: CROWN HOMES REAL ESTATE - Open Sat, 11am to 1pmNew
 $280,000Active2 beds 2 baths1,012 sq. ft.
$280,000Active2 beds 2 baths1,012 sq. ft.1850 Congressional Village Dr #5302, MIDDLETOWN, DE 19709
MLS# DENC2092182Listed by: NORTHROP REALTY - New
 $487,000Active3 beds 4 baths
$487,000Active3 beds 4 baths365 Andrew Ct, MIDDLETOWN, DE 19709
MLS# DENC2092040Listed by: FORAKER REALTY CO. - New
 $535,000Active3 beds 3 baths1,925 sq. ft.
$535,000Active3 beds 3 baths1,925 sq. ft.124 Lakeside Dr, MIDDLETOWN, DE 19709
MLS# DENC2091948Listed by: FORAKER REALTY CO. - Coming Soon
 $699,000Coming Soon4 beds 4 baths
$699,000Coming Soon4 beds 4 baths321 Ellenwood Dr, MIDDLETOWN, DE 19709
MLS# DENC2092224Listed by: PATTERSON-SCHWARTZ-MIDDLETOWN
