701 S Broad St, Middletown, DE 19709
Local realty services provided by:O'BRIEN REALTY ERA POWERED
701 S Broad St,Middletown, DE 19709
$399,000
- 4 Beds
- 2 Baths
- 2,125 sq. ft.
- Single family
- Pending
Listed by: jason j duncan
Office: foraker realty co.
MLS#:DENC2089002
Source:BRIGHTMLS
Price summary
- Price:$399,000
- Price per sq. ft.:$187.76
About this home
Beautifully updated 4-bedroom, 2-bath Cape Cod situated on a spacious 0.36-acre corner lot in the heart of Middletown. Perfectly located within walking distance to Appoquinimink schools, Main Street shopping, and all that downtown Middletown has to offer, this home blends timeless charm with modern updates. The stately brick exterior, lush landscaping, and split sidewalks set the tone as you approach, with two covered entrances providing convenient protection from the elements. Nearly every aspect of this home has been updated over the past decade, including a modern open-concept kitchen, renovated bathrooms, architectural shingle roof, newer windows, furnace, and interior paint throughout. Inside, gleaming hardwood floors flow through the living room, dining area, hallways, and bedrooms. The stunning kitchen boasts 42” shaker-style cabinetry with crown molding, granite countertops, stainless steel appliances, tiled floors and backsplash, and a peninsula with bar seating. The kitchen opens to a bright living area anchored by a brick fireplace. The main level features two spacious bedrooms and an updated full bath, while the upper level offers two additional bedrooms, a renovated full bath, and a versatile flex space. The walk-out basement expands your options for future finishing potential. Outdoor living shines here—step from the kitchen into a large screened breezeway with epoxy-coated floors, ceiling fan, updated lighting, and a built-in brick grill for bug-free summer evenings. Prefer the sun? Relax on the newer Trex deck overlooking a landscaped backyard bordered by Rose of Sharon and Crepe Myrtle trees. The property also includes a two-car enclosed carport that can easily be converted into a garage, along with driveway parking for up to four additional vehicles. With its prime location, thoughtful updates, and charming outdoor spaces, this Middletown gem is a must-see!
Contact an agent
Home facts
- Year built:1950
- Listing ID #:DENC2089002
- Added:114 day(s) ago
- Updated:January 01, 2026 at 08:58 AM
Rooms and interior
- Bedrooms:4
- Total bathrooms:2
- Full bathrooms:2
- Living area:2,125 sq. ft.
Heating and cooling
- Cooling:Window Unit(s)
- Heating:Hot Water, Oil
Structure and exterior
- Roof:Architectural Shingle
- Year built:1950
- Building area:2,125 sq. ft.
- Lot area:0.36 Acres
Schools
- High school:APPOQUINIMINK
Utilities
- Water:Public
- Sewer:Public Sewer
Finances and disclosures
- Price:$399,000
- Price per sq. ft.:$187.76
- Tax amount:$2,777 (2024)
New listings near 701 S Broad St
- New
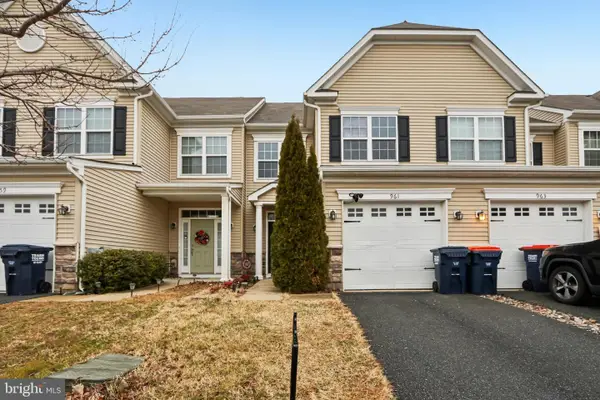 $374,900Active3 beds 3 baths1,800 sq. ft.
$374,900Active3 beds 3 baths1,800 sq. ft.961 Lansdowne Rd, MIDDLETOWN, DE 19709
MLS# DENC2094790Listed by: RE/MAX ASSOCIATES-WILMINGTON - New
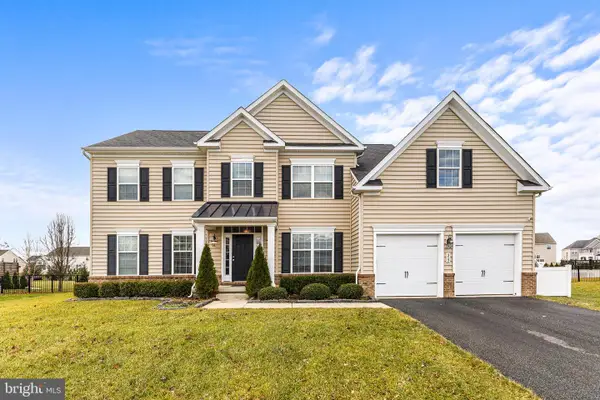 $675,000Active4 beds 3 baths4,475 sq. ft.
$675,000Active4 beds 3 baths4,475 sq. ft.312 Galloway St, MIDDLETOWN, DE 19709
MLS# DENC2094672Listed by: REDFIN CORPORATION 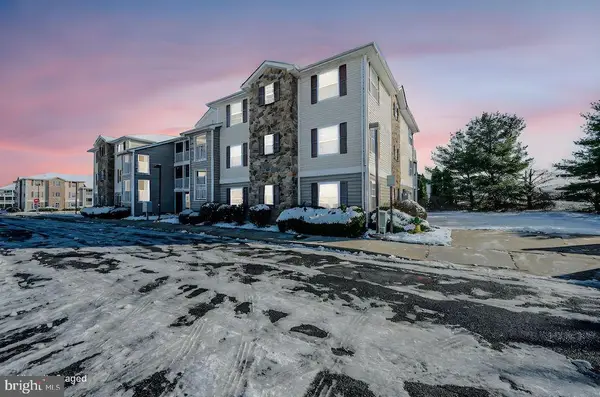 $290,000Pending3 beds 2 baths1,475 sq. ft.
$290,000Pending3 beds 2 baths1,475 sq. ft.1880-unit Congressional Village Dr #8304, MIDDLETOWN, DE 19709
MLS# DENC2094666Listed by: LONG & FOSTER REAL ESTATE, INC.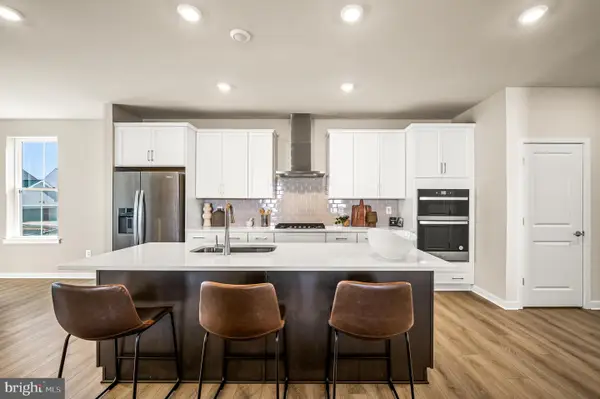 $565,825Active3 beds 3 baths3,397 sq. ft.
$565,825Active3 beds 3 baths3,397 sq. ft.3506 Pipewell Ln, MIDDLETOWN, DE 19709
MLS# DENC2094634Listed by: ATLANTIC FIVE REALTY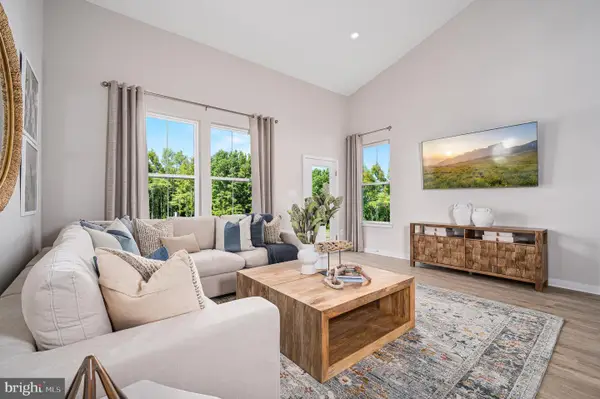 $457,000Pending3 beds 3 baths2,443 sq. ft.
$457,000Pending3 beds 3 baths2,443 sq. ft.3110 Pett Level Dr, MIDDLETOWN, DE 19709
MLS# DENC2094632Listed by: ATLANTIC FIVE REALTY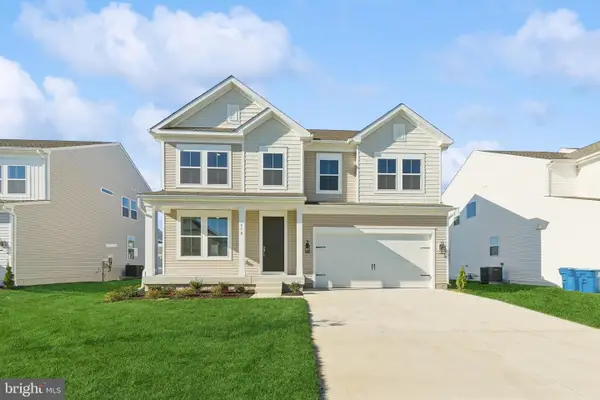 $639,900Active3 beds 3 baths2,307 sq. ft.
$639,900Active3 beds 3 baths2,307 sq. ft.851 Merlin Dr, MIDDLETOWN, DE 19709
MLS# DENC2094616Listed by: DELAWARE HOMES INC $725,000Pending4 beds 4 baths5,700 sq. ft.
$725,000Pending4 beds 4 baths5,700 sq. ft.344 Clayton Manor Dr, MIDDLETOWN, DE 19709
MLS# DENC2094592Listed by: PATTERSON-SCHWARTZ-NEWARK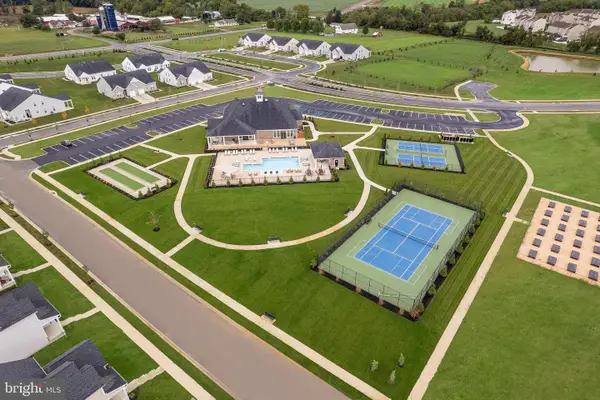 $584,990Pending2 beds 3 baths3,422 sq. ft.
$584,990Pending2 beds 3 baths3,422 sq. ft.2918 Cordwainers Ln, MIDDLETOWN, DE 19709
MLS# DENC2094580Listed by: ATLANTIC FIVE REALTY- Coming Soon
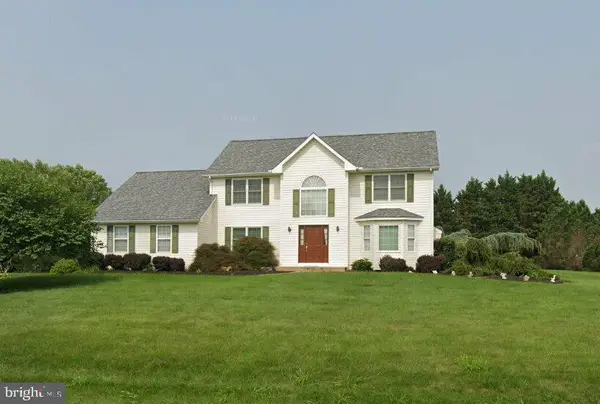 $599,900Coming Soon4 beds 3 baths
$599,900Coming Soon4 beds 3 baths54 Meadow Dr, MIDDLETOWN, DE 19709
MLS# DENC2094560Listed by: PATTERSON-SCHWARTZ-MIDDLETOWN 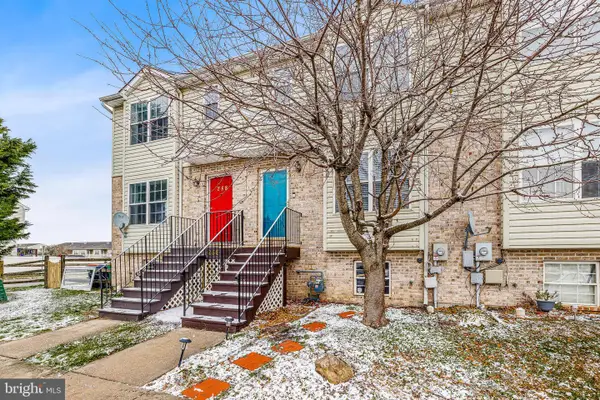 $300,000Pending3 beds 3 baths1,125 sq. ft.
$300,000Pending3 beds 3 baths1,125 sq. ft.286 Vincent Cir, MIDDLETOWN, DE 19709
MLS# DENC2094378Listed by: CROWN HOMES REAL ESTATE
