712 Wallasey Dr, Middletown, DE 19709
Local realty services provided by:ERA Central Realty Group
712 Wallasey Dr,Middletown, DE 19709
$699,000
- 4 Beds
- 5 Baths
- 4,450 sq. ft.
- Single family
- Active
Listed by: bagyalakshmi iyer
Office: re/max action associates
MLS#:DENC2089228
Source:BRIGHTMLS
Price summary
- Price:$699,000
- Price per sq. ft.:$157.08
- Monthly HOA dues:$128
About this home
EXTREME PRICE IMPROVEMENT! Motivated Sellers! Be the lucky one to OWN this previous MODEL HOME and move in before Holiday season. Welcome to 712 Wallasey Drive! This beautiful 3 years young home by Ryan Homes is located in Middletown, Delaware, in the popular Preserve at Deep Creek. 712 Wallasey Dr is in the sought out Appoquinimink School District, conveniently located off of 301. You can enjoy this spacious new construction, with all the bells and whistles of a model home. This Seneca model offers 4450 square feet of living space with three gorgeous levels, boasting a finished basement with a full bathroom on a great lot. As you drive to the house, you are greeted with a beautiful upgraded front elevation, lovely landscaping, and a full size porch. As you enter the foyer, you will find a spacious study/office on your right and a powder room. As you continue your tour, you'll find that the home opens up to a big open family entertainment space – complete with a comfortable dining room, a warm family room, an expansive kitchen with a huge island, and another beautiful dining area. The entire first level has upgraded LVP flooring. You will love the white on white modern kitchen featuring quartz countertops, plentiful 42” crown cabinetry, updated hardware, new light fixtures, stainless appliances, gas cooking, vented out hood, a large island, an eat-in dining area, and a walk-in pantry. From the kitchen, you can walk out to a large, accessible, no maintenance deck and leveled lot, perfect for entertaining and for outdoor gatherings. The huge family room has a gas fireplace to keep you warm and cozy in all seasons. By the side of the family room, you'll find a convenient garage entrance which has an arrival center for all your accessories. From the family room, take the stairs to the second level where you'll find the enormous primary bedroom with a luxurious en-suite, featuring a large tile shower and two walk-in closets. You will have plenty of room for your family with three additional bedrooms, two of which share a Jack and Jill bath and a third, potentially a guest bedroom, that offers an en-suite bath. All bedrooms have walk-in closets, all bathrooms have easily maintained and aesthetically pleasing tiled floors. There is also a spacious center loft in this level for upper level entertainment. Upper level laundry completes the tour of second level. The finished lower level has three different entertaining areas for family to enjoy different activities. This gorgeous basement also has a full bath with finishes similar to the stylish bathrooms upstairs. There is a good size unfinished section in the basement for all your storage needs. All three levels have ample recess lighting and plenty windows to keep your home bright yet cozy. Other special features unique to this house are side entrance door for the garage, irrigation system for your lawn. Carrier HVAC system with two zone thermostat and tankless water heater are features that are done with functional convenience in mind. Schedule your tour today. House comes with no furniture. Pictures give idea of the size and furniture option visualization. Any questions contact listing agent.
Contact an agent
Home facts
- Year built:2022
- Listing ID #:DENC2089228
- Added:156 day(s) ago
- Updated:February 15, 2026 at 02:37 PM
Rooms and interior
- Bedrooms:4
- Total bathrooms:5
- Full bathrooms:4
- Half bathrooms:1
- Living area:4,450 sq. ft.
Heating and cooling
- Cooling:Central A/C
- Heating:Central, Natural Gas
Structure and exterior
- Year built:2022
- Building area:4,450 sq. ft.
- Lot area:0.22 Acres
Utilities
- Water:Public
- Sewer:Public Sewer
Finances and disclosures
- Price:$699,000
- Price per sq. ft.:$157.08
- Tax amount:$4,989 (2024)
New listings near 712 Wallasey Dr
- Open Sun, 11am to 1pmNew
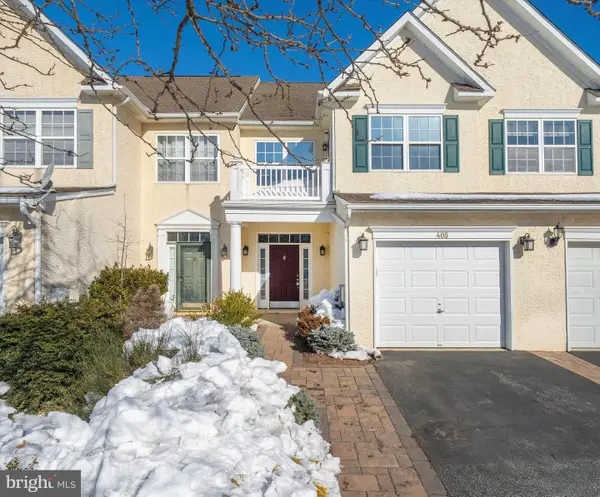 $375,000Active3 beds 3 baths2,125 sq. ft.
$375,000Active3 beds 3 baths2,125 sq. ft.408 Quincy Ave, MIDDLETOWN, DE 19709
MLS# DENC2097132Listed by: RE/MAX POINT REALTY - Coming Soon
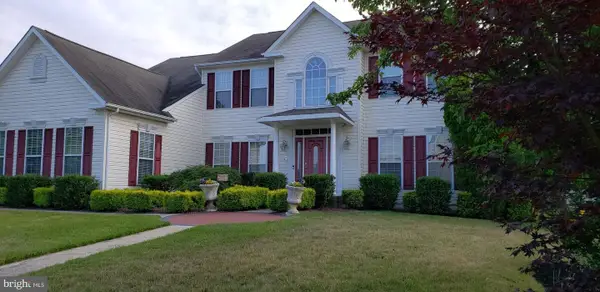 $669,900Coming Soon5 beds 4 baths
$669,900Coming Soon5 beds 4 baths104 Cantwell Dr, MIDDLETOWN, DE 19709
MLS# DENC2097102Listed by: CROWN HOMES REAL ESTATE - New
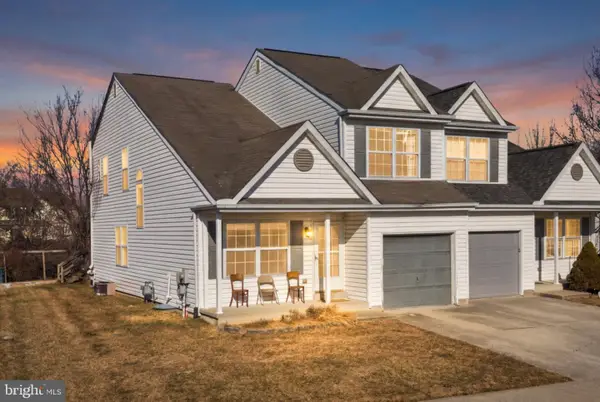 $300,000Active3 beds 3 baths1,775 sq. ft.
$300,000Active3 beds 3 baths1,775 sq. ft.659 Warren Dr, MIDDLETOWN, DE 19709
MLS# DENC2097038Listed by: FORAKER REALTY CO. - New
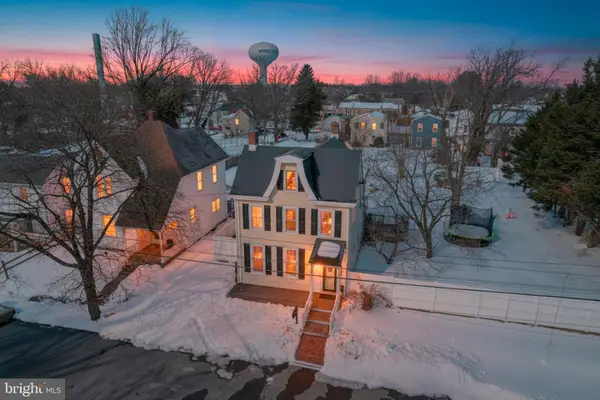 $395,000Active3 beds 2 baths1,875 sq. ft.
$395,000Active3 beds 2 baths1,875 sq. ft.113 Crawford St, MIDDLETOWN, DE 19709
MLS# DENC2096714Listed by: LONG & FOSTER REAL ESTATE, INC. - New
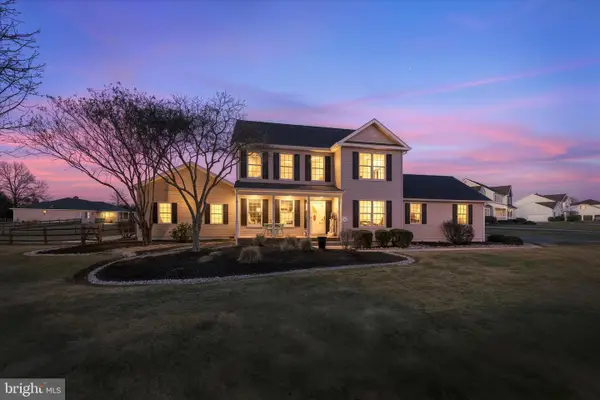 $669,900Active4 beds 3 baths2,800 sq. ft.
$669,900Active4 beds 3 baths2,800 sq. ft.114 Colonel Clayton Dr, MIDDLETOWN, DE 19709
MLS# DENC2096700Listed by: RE/MAX ADVANTAGE REALTY - New
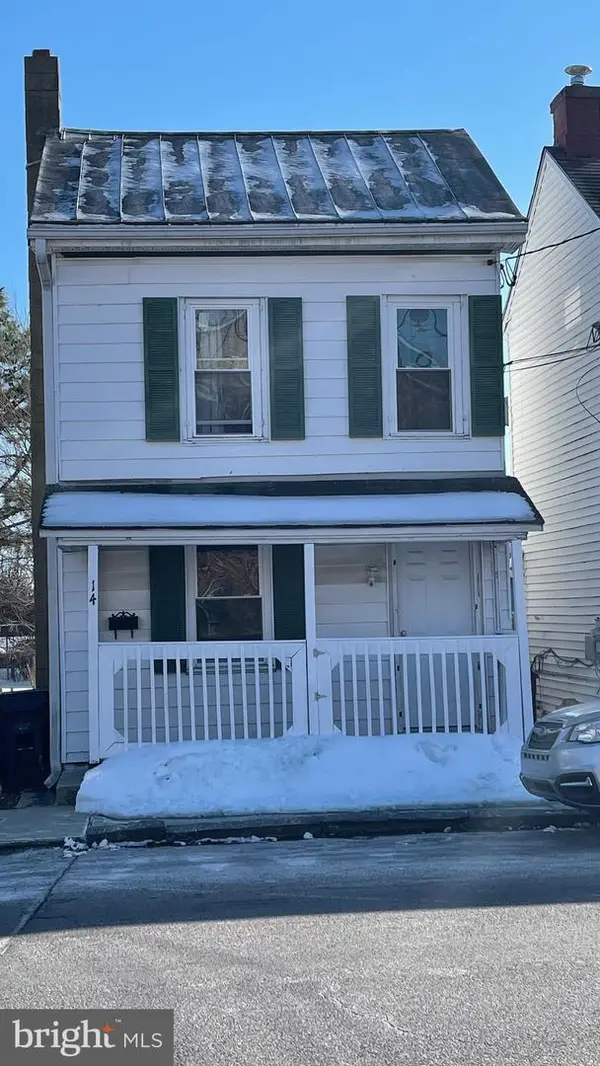 $200,000Active2 beds 1 baths1,075 sq. ft.
$200,000Active2 beds 1 baths1,075 sq. ft.14 W Lake St, MIDDLETOWN, DE 19709
MLS# DENC2096906Listed by: MYERS REALTY - Open Sun, 1 to 3pmNew
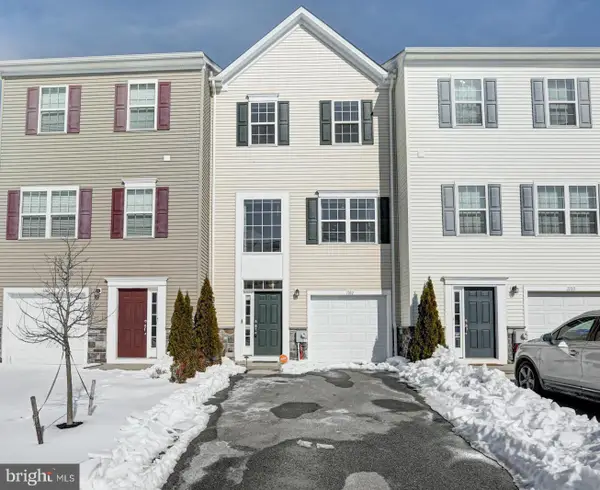 $340,000Active3 beds 2 baths1,725 sq. ft.
$340,000Active3 beds 2 baths1,725 sq. ft.1102 Wickersham Way, MIDDLETOWN, DE 19709
MLS# DENC2096646Listed by: KELLER WILLIAMS REALTY - Open Sun, 10am to 12pmNew
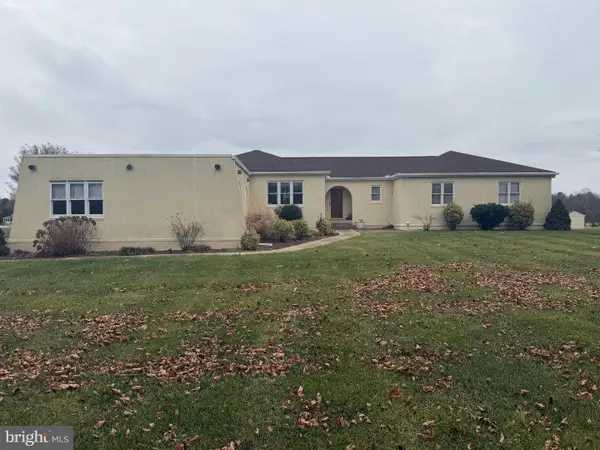 $565,000Active3 beds 3 baths2,175 sq. ft.
$565,000Active3 beds 3 baths2,175 sq. ft.656 Vance Neck Rd, MIDDLETOWN, DE 19709
MLS# DENC2096726Listed by: THE MOVING EXPERIENCE DELAWARE INC - New
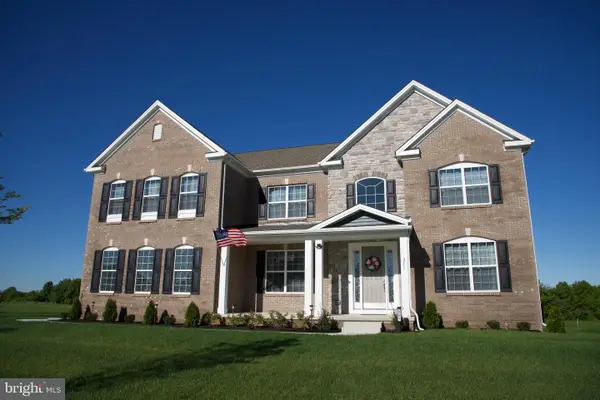 $1,049,000Active4 beds 4 baths4,725 sq. ft.
$1,049,000Active4 beds 4 baths4,725 sq. ft.251 Dillon Cir, MIDDLETOWN, DE 19709
MLS# DENC2094326Listed by: COMPASS - Open Sun, 12 to 3pmNew
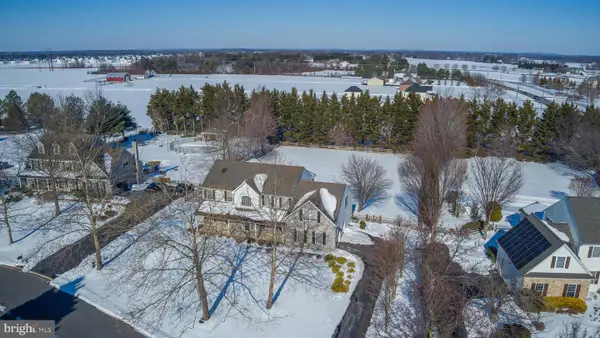 $695,000Active4 beds 4 baths4,936 sq. ft.
$695,000Active4 beds 4 baths4,936 sq. ft.103 Westside Ln, MIDDLETOWN, DE 19709
MLS# DENC2096684Listed by: RE/MAX ADVANTAGE REALTY

