722 Marian Dr, Middletown, DE 19709
Local realty services provided by:ERA Reed Realty, Inc.
722 Marian Dr,Middletown, DE 19709
$308,000
- 3 Beds
- 4 Baths
- - sq. ft.
- Townhouse
- Sold
Listed by: melissa spencer, david m landon
Office: patterson-schwartz-newark
MLS#:DENC2093282
Source:BRIGHTMLS
Sorry, we are unable to map this address
Price summary
- Price:$308,000
About this home
Welcome to this charming end-unit townhome in the award-winning Appoquinimink School District, offering 3 bedrooms and 2 full and 2 half baths. New carpet, fresh paint, and a walk-out basement make this home a Stand-Out! The main level features a large living room, powder room, and a spacious eat-in kitchen equipped with stainless-steel appliances, along with a slider that leads to the back deck overlooking the fenced yard. The upstairs includes a generous primary suite with an attached full bath and walk-in closet, two additional bedrooms, and a full hall bathroom all with fresh updates. The finished walkout basement, with its abundance of natural light, features a half bath, additional finished living space, and a laundry room with a storage area. Updates include: HVAC 2017, renovated tub/shower in the hall, full bathroom, and new carpet throughout. Conveniently located near shopping, dining, and major routes! Schedule your private tour today!
Contact an agent
Home facts
- Year built:2002
- Listing ID #:DENC2093282
- Added:33 day(s) ago
- Updated:December 19, 2025 at 12:00 PM
Rooms and interior
- Bedrooms:3
- Total bathrooms:4
- Full bathrooms:2
- Half bathrooms:2
Heating and cooling
- Cooling:Central A/C
- Heating:Forced Air, Natural Gas
Structure and exterior
- Year built:2002
Schools
- High school:APPOQUINIMINK
- Middle school:EVERETT MEREDITH
- Elementary school:BUNKER HILL
Utilities
- Water:Public
- Sewer:Public Sewer
Finances and disclosures
- Price:$308,000
- Tax amount:$3,010 (2025)
New listings near 722 Marian Dr
- New
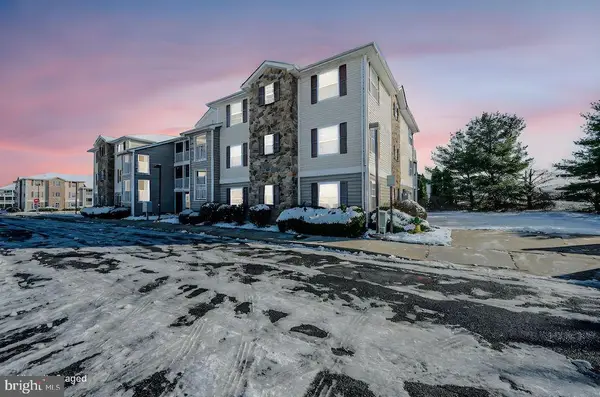 $290,000Active3 beds 2 baths1,475 sq. ft.
$290,000Active3 beds 2 baths1,475 sq. ft.1880-unit Congressional Village Dr #8304, MIDDLETOWN, DE 19709
MLS# DENC2094666Listed by: LONG & FOSTER REAL ESTATE, INC. - Open Fri, 9am to 5pmNew
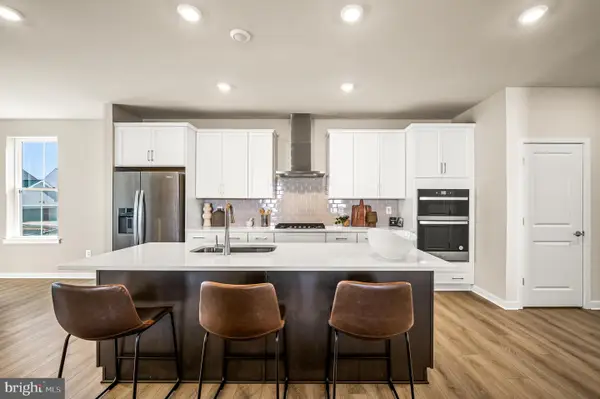 $565,825Active3 beds 3 baths3,397 sq. ft.
$565,825Active3 beds 3 baths3,397 sq. ft.3506 Pipewell Ln, MIDDLETOWN, DE 19709
MLS# DENC2094634Listed by: ATLANTIC FIVE REALTY - Open Fri, 9am to 5pmNew
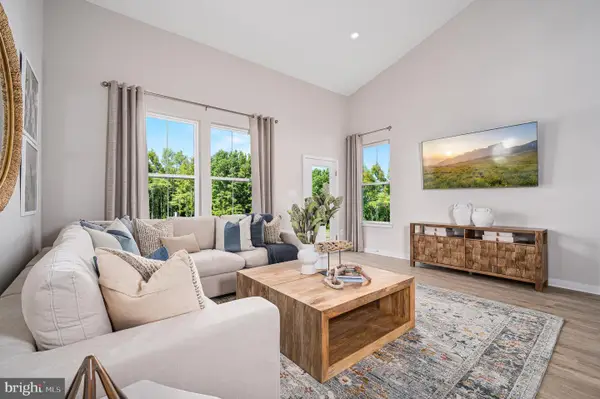 $457,000Active3 beds 3 baths2,443 sq. ft.
$457,000Active3 beds 3 baths2,443 sq. ft.3110 Pett Level Dr, MIDDLETOWN, DE 19709
MLS# DENC2094632Listed by: ATLANTIC FIVE REALTY - New
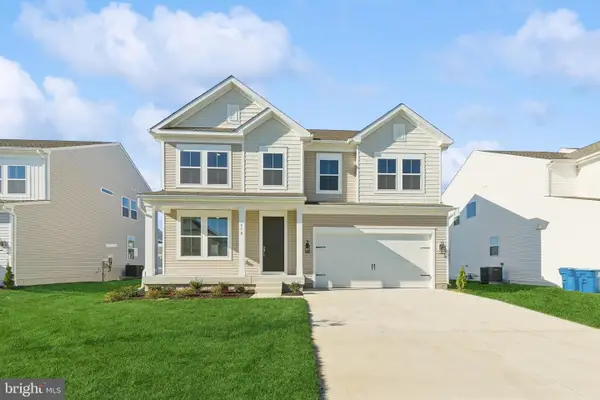 $639,900Active3 beds 3 baths2,307 sq. ft.
$639,900Active3 beds 3 baths2,307 sq. ft.851 Merlin Dr, MIDDLETOWN, DE 19709
MLS# DENC2094616Listed by: DELAWARE HOMES INC - Coming Soon
 $725,000Coming Soon4 beds 4 baths
$725,000Coming Soon4 beds 4 baths344 Clayton Manor Dr, MIDDLETOWN, DE 19709
MLS# DENC2094592Listed by: PATTERSON-SCHWARTZ-NEWARK - Open Fri, 9am to 5pmNew
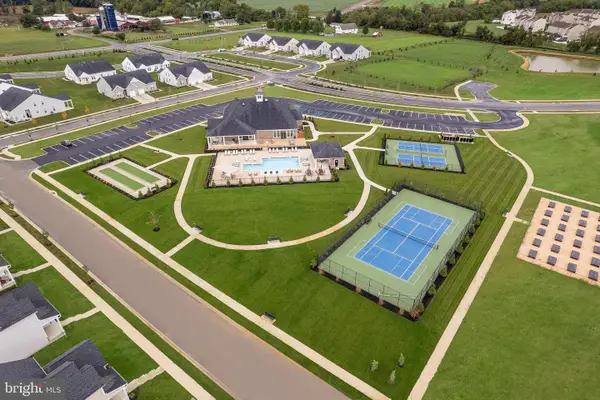 $584,990Active2 beds 3 baths3,422 sq. ft.
$584,990Active2 beds 3 baths3,422 sq. ft.2918 Cordwainers Ln, MIDDLETOWN, DE 19709
MLS# DENC2094580Listed by: ATLANTIC FIVE REALTY - Coming Soon
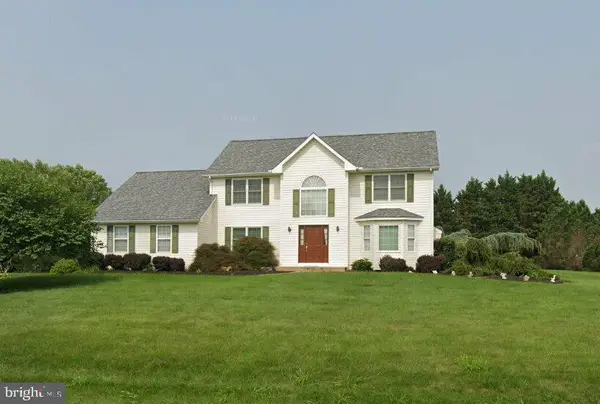 $599,900Coming Soon4 beds 3 baths
$599,900Coming Soon4 beds 3 baths54 Meadow Dr, MIDDLETOWN, DE 19709
MLS# DENC2094560Listed by: PATTERSON-SCHWARTZ-MIDDLETOWN - New
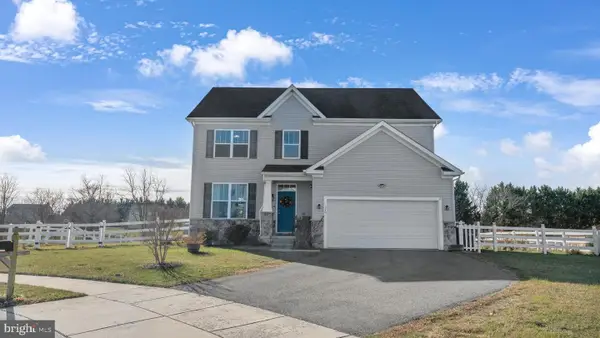 $569,900Active5 beds 4 baths4,275 sq. ft.
$569,900Active5 beds 4 baths4,275 sq. ft.510 Cilantro Ct, MIDDLETOWN, DE 19709
MLS# DENC2094468Listed by: CROWN HOMES REAL ESTATE - New
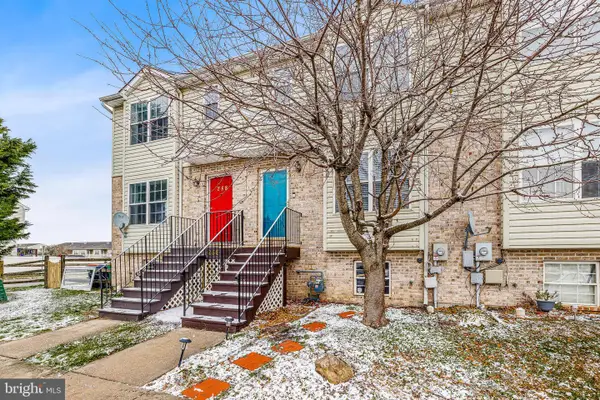 $300,000Active3 beds 3 baths1,125 sq. ft.
$300,000Active3 beds 3 baths1,125 sq. ft.286 Vincent Cir, MIDDLETOWN, DE 19709
MLS# DENC2094378Listed by: CROWN HOMES REAL ESTATE - New
 $384,900Active2 beds 2 baths1,650 sq. ft.
$384,900Active2 beds 2 baths1,650 sq. ft.561 Whispering Trl, MIDDLETOWN, DE 19709
MLS# DENC2094084Listed by: THE WATSON REALTY GROUP, LLC
