811 S Cass St, Middletown, DE 19709
Local realty services provided by:O'BRIEN REALTY ERA POWERED
Listed by: kelly j reilly
Office: patterson-schwartz-newark
MLS#:DENC2090592
Source:BRIGHTMLS
Price summary
- Price:$360,000
- Price per sq. ft.:$232.56
About this home
Nestled in the heart of the coveted Sharondale neighborhood, this rarely available 3-bedroom, 2-bath ranch is a true gem. Step into a sunlit family room with gleaming hardwood floors that flow seamlessly into the dining area, where sliding glass doors open to a radiant Florida room—perfect for morning coffee or evening unwinding. From there, enjoy views of your fully fenced, private backyard oasis, complete with a spacious shed wired with electricity and ready for your next creative project or workshop.
The kitchen is a chef’s delight, featuring gas cooking, a stainless steel refrigerator, and a sleek wall oven. Three generously sized bedrooms round out the main level, offering comfort and versatility.
Downstairs, discover a partially finished lower level with its own zoned heating—ideal for a cozy media room, home office, or guest suite. A full bath with a jacuzzi tub and shower adds a luxurious touch.
Centrally located in Middletown, this home is just a short stroll to local shops and restaurants, with easy access to major routes and highways. And yes—it’s in the award-winning Appoquinimink School District! All appliances are conveyed in "as is" condition.
Don’t miss your chance to call this charming retreat home. Schedule your private tour today!
Contact an agent
Home facts
- Year built:1963
- Listing ID #:DENC2090592
- Added:70 day(s) ago
- Updated:December 12, 2025 at 08:40 AM
Rooms and interior
- Bedrooms:3
- Total bathrooms:2
- Full bathrooms:2
- Living area:1,548 sq. ft.
Heating and cooling
- Cooling:Central A/C
- Heating:Hot Water, Oil
Structure and exterior
- Roof:Asphalt
- Year built:1963
- Building area:1,548 sq. ft.
- Lot area:0.18 Acres
Utilities
- Water:Public
- Sewer:Public Sewer
Finances and disclosures
- Price:$360,000
- Price per sq. ft.:$232.56
- Tax amount:$2,991 (2025)
New listings near 811 S Cass St
- Open Sat, 12 to 2pmNew
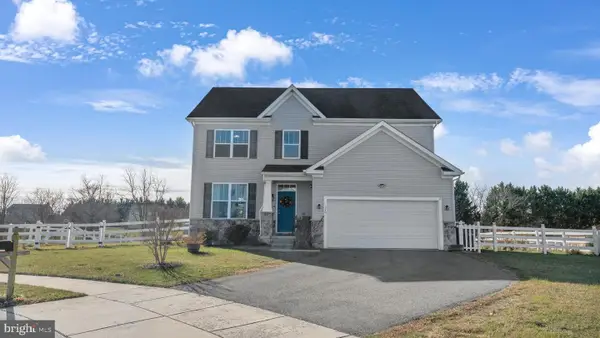 $569,900Active5 beds 4 baths4,275 sq. ft.
$569,900Active5 beds 4 baths4,275 sq. ft.510 Cilantro Ct, MIDDLETOWN, DE 19709
MLS# DENC2094468Listed by: CROWN HOMES REAL ESTATE - Coming SoonOpen Sun, 1 to 3pm
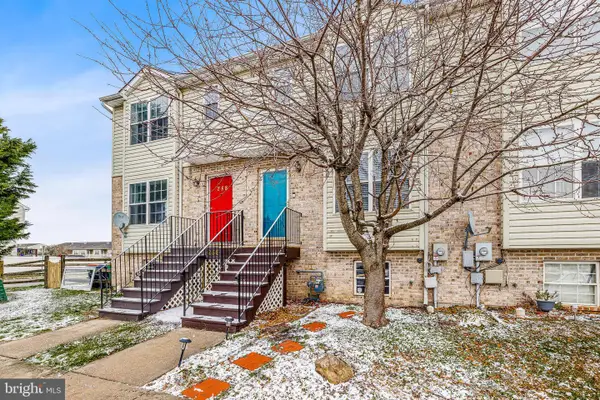 $300,000Coming Soon3 beds 3 baths
$300,000Coming Soon3 beds 3 baths286 Vincent Cir, MIDDLETOWN, DE 19709
MLS# DENC2094378Listed by: CROWN HOMES REAL ESTATE - New
 $394,900Active2 beds 2 baths1,650 sq. ft.
$394,900Active2 beds 2 baths1,650 sq. ft.561 Whispering Trl, MIDDLETOWN, DE 19709
MLS# DENC2094084Listed by: THE WATSON REALTY GROUP, LLC - New
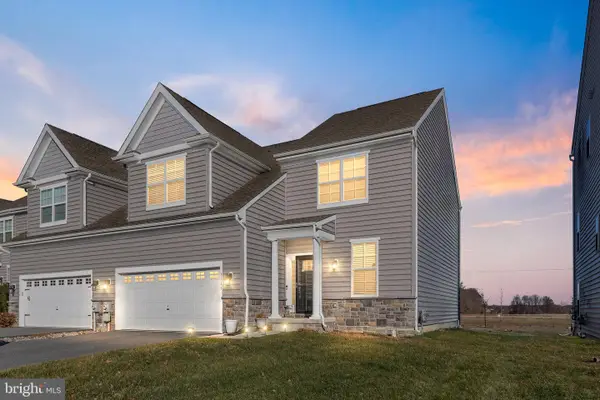 $480,000Active3 beds 3 baths2,325 sq. ft.
$480,000Active3 beds 3 baths2,325 sq. ft.1341 Carrick Ct, MIDDLETOWN, DE 19709
MLS# DENC2094428Listed by: MYERS REALTY - New
 $594,000Active4 beds 3 baths2,650 sq. ft.
$594,000Active4 beds 3 baths2,650 sq. ft.755 Stanford White Way, MIDDLETOWN, DE 19709
MLS# DENC2094370Listed by: COMPASS - Open Sat, 11am to 1pmNew
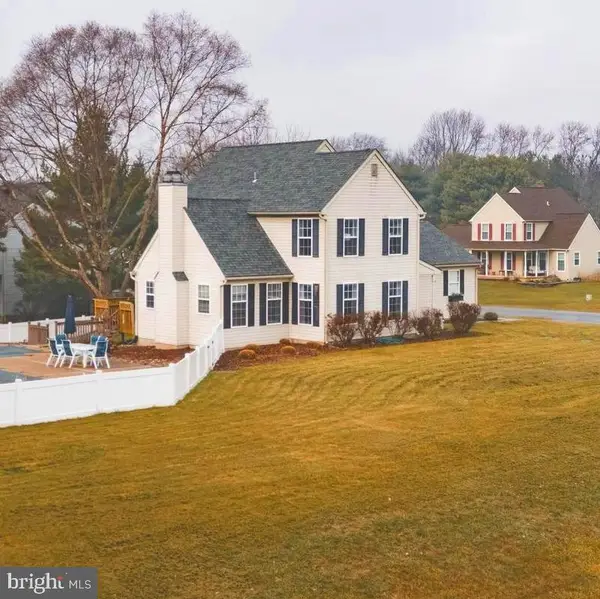 $575,000Active4 beds 3 baths2,292 sq. ft.
$575,000Active4 beds 3 baths2,292 sq. ft.102 Newbury Ct, MIDDLETOWN, DE 19709
MLS# DENC2093922Listed by: REAL BROKER LLC - Open Sat, 11am to 1pmNew
 $569,900Active4 beds 3 baths2,425 sq. ft.
$569,900Active4 beds 3 baths2,425 sq. ft.40 Browning Cir, MIDDLETOWN, DE 19709
MLS# DENC2094216Listed by: KW EMPOWER - Open Sat, 11am to 3pmNew
 $879,000Active4 beds 4 baths5,559 sq. ft.
$879,000Active4 beds 4 baths5,559 sq. ft.148 Bakerfield Dr, MIDDLETOWN, DE 19709
MLS# DENC2093860Listed by: COMPASS - Coming Soon
 $609,999Coming Soon3 beds 2 baths
$609,999Coming Soon3 beds 2 baths624 Vivaldi Dr, MIDDLETOWN, DE 19709
MLS# DENC2093966Listed by: EXP REALTY, LLC - New
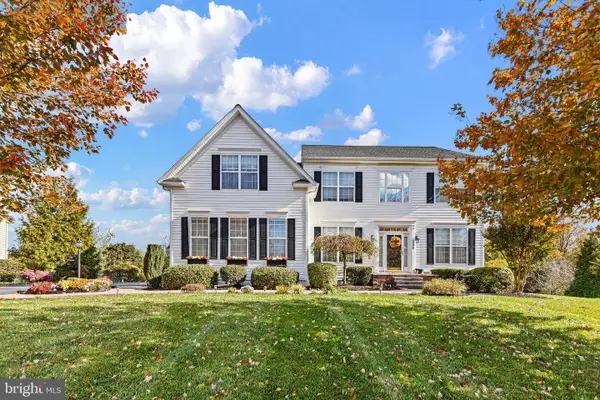 $750,000Active6 beds 4 baths3,950 sq. ft.
$750,000Active6 beds 4 baths3,950 sq. ft.530 Maiden Ct, MIDDLETOWN, DE 19709
MLS# DENC2088978Listed by: REAL BROKER LLC
