827 Merlin Dr, Middletown, DE 19709
Local realty services provided by:O'BRIEN REALTY ERA POWERED
Listed by: barbara k heilman
Office: delaware homes inc
MLS#:DENC2087098
Source:BRIGHTMLS
Price summary
- Price:$689,900
- Price per sq. ft.:$239.8
- Monthly HOA dues:$58.33
About this home
Macon II – Available February 2026
Experience classic elegance in this 5 bed, 4 bath Macon II with a finished basement and 2-car garage. The open-concept layout is complemented by hard surface flooring throughout the first floor and a gourmet kitchen equipped with a smart cooking suite, double ovens, and a Profile French door refrigerator.
Artic White quartz countertops elevate the kitchen space, while the primary bath stuns with a freestanding tub, custom vanities, and brilliant white tile.
Every detail—from Bellemaude Terrace Oak laminate to Dreamy and Linen Lace carpet selections—has been thoughtfully chosen. Washer and dryer are included for added convenience.
📸 Photos are for illustrative purposes only. Features and finishes may vary. For a full list of included features, please contact our sales representatives.
Contact an agent
Home facts
- Year built:2025
- Listing ID #:DENC2087098
- Added:155 day(s) ago
- Updated:January 08, 2026 at 08:34 AM
Rooms and interior
- Bedrooms:5
- Total bathrooms:4
- Full bathrooms:4
- Living area:2,877 sq. ft.
Heating and cooling
- Cooling:Central A/C, Heat Pump(s)
- Heating:90% Forced Air, Natural Gas
Structure and exterior
- Year built:2025
- Building area:2,877 sq. ft.
- Lot area:0.2 Acres
Utilities
- Water:Public
- Sewer:Public Sewer
Finances and disclosures
- Price:$689,900
- Price per sq. ft.:$239.8
New listings near 827 Merlin Dr
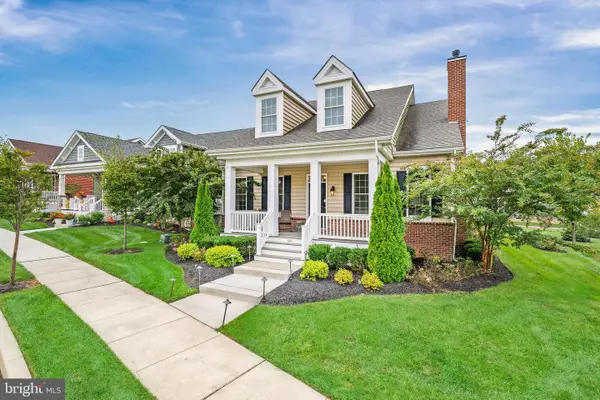 $636,534Pending2 beds 2 baths2,053 sq. ft.
$636,534Pending2 beds 2 baths2,053 sq. ft.537 Longhorn Loop #lot 167 Bloomfield, MIDDLETOWN, DE 19709
MLS# DENC2095268Listed by: RE/MAX ELITE- New
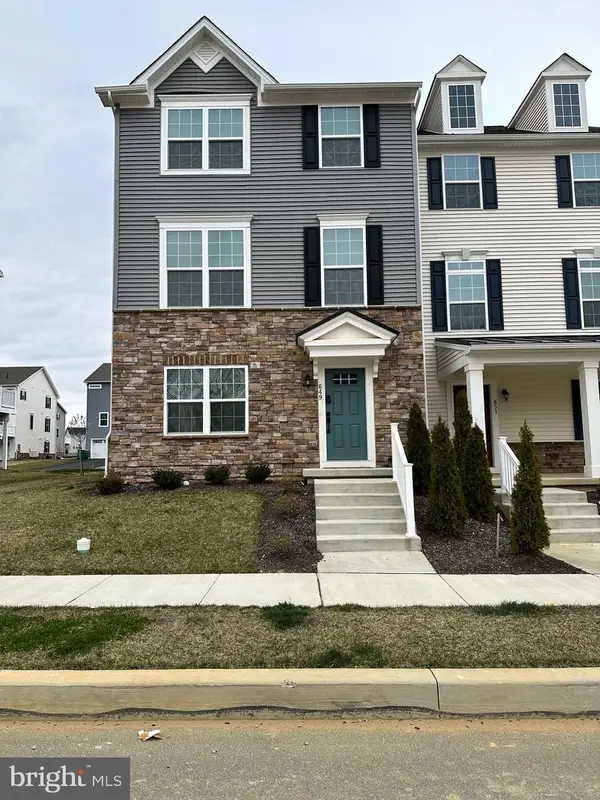 $459,900Active3 beds 3 baths1,950 sq. ft.
$459,900Active3 beds 3 baths1,950 sq. ft.649 Lewes Landing Rd, MIDDLETOWN, DE 19709
MLS# DENC2095144Listed by: RE/MAX EDGE - New
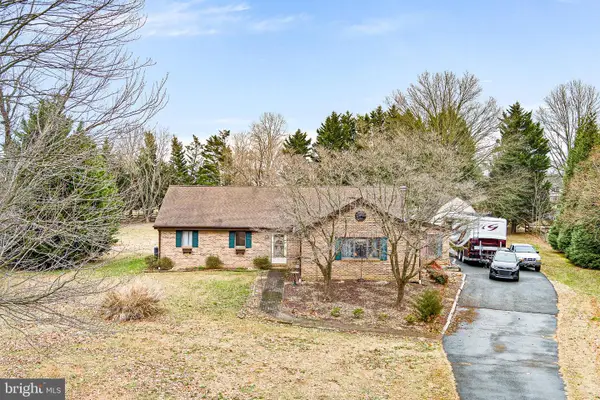 $425,000Active4 beds 2 baths1,975 sq. ft.
$425,000Active4 beds 2 baths1,975 sq. ft.153 Crystal Run Dr, MIDDLETOWN, DE 19709
MLS# DENC2094658Listed by: CROWN HOMES REAL ESTATE 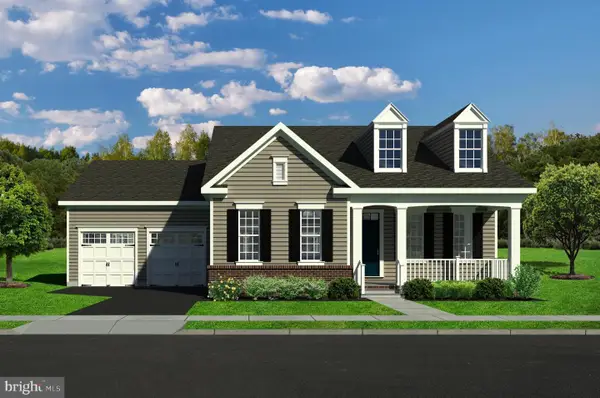 $748,262Pending3 beds 2 baths3,377 sq. ft.
$748,262Pending3 beds 2 baths3,377 sq. ft.530 Longhorn Loop #lot 25 Cottonwood, MIDDLETOWN, DE 19709
MLS# DENC2095102Listed by: RE/MAX ELITE- New
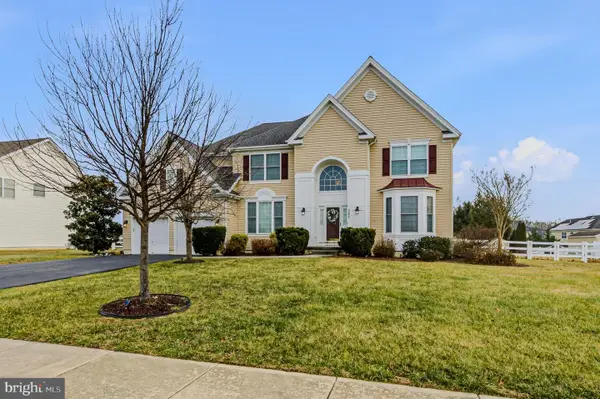 $749,900Active4 beds 4 baths4,925 sq. ft.
$749,900Active4 beds 4 baths4,925 sq. ft.241 Murphy Dr, MIDDLETOWN, DE 19709
MLS# DENC2095096Listed by: PATTERSON-SCHWARTZ-MIDDLETOWN - Coming Soon
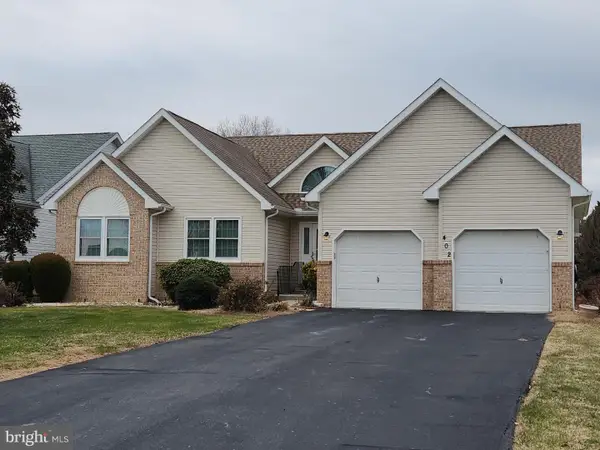 $475,000Coming Soon3 beds 3 baths
$475,000Coming Soon3 beds 3 baths402 Bluebird Hvn, MIDDLETOWN, DE 19709
MLS# DENC2095064Listed by: VRA REALTY 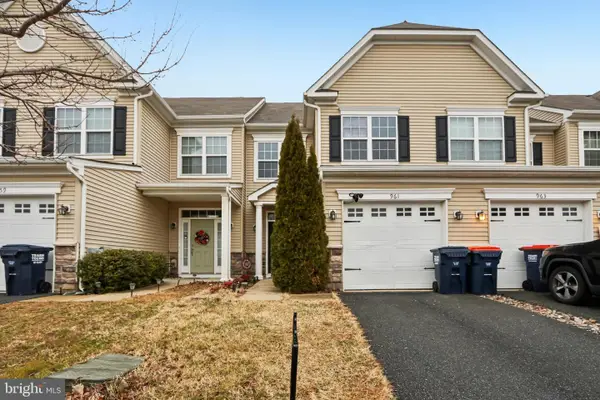 $374,900Active3 beds 3 baths1,800 sq. ft.
$374,900Active3 beds 3 baths1,800 sq. ft.961 Lansdowne Rd, MIDDLETOWN, DE 19709
MLS# DENC2094790Listed by: RE/MAX ASSOCIATES-WILMINGTON- Open Sun, 1 to 3pm
 $570,000Active5 beds 4 baths3,975 sq. ft.
$570,000Active5 beds 4 baths3,975 sq. ft.232 Armata Dr, MIDDLETOWN, DE 19709
MLS# DENC2094752Listed by: COLDWELL BANKER REALTY 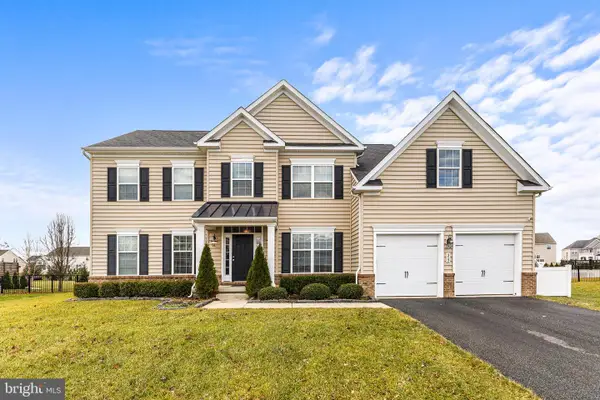 $675,000Active4 beds 3 baths4,475 sq. ft.
$675,000Active4 beds 3 baths4,475 sq. ft.312 Galloway St, MIDDLETOWN, DE 19709
MLS# DENC2094672Listed by: REDFIN CORPORATION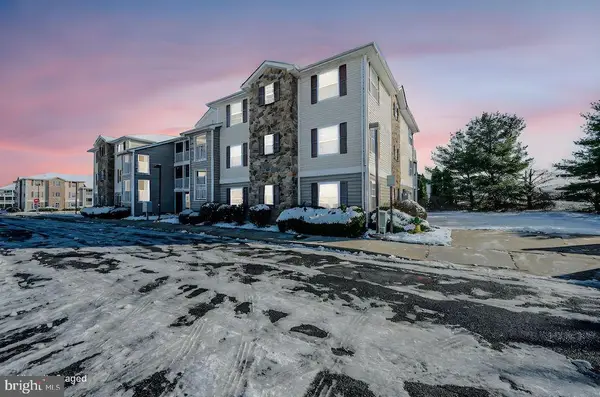 $290,000Pending3 beds 2 baths1,475 sq. ft.
$290,000Pending3 beds 2 baths1,475 sq. ft.1880-unit Congressional Village Dr #8304, MIDDLETOWN, DE 19709
MLS# DENC2094666Listed by: LONG & FOSTER REAL ESTATE, INC.
