11002 Farmerfield St, Milford, DE 19963
Local realty services provided by:ERA Central Realty Group
11002 Farmerfield St,Milford, DE 19963
$339,900
- 3 Beds
- 3 Baths
- 1,646 sq. ft.
- Single family
- Pending
Listed by: tyler l nicholls
Office: iron valley real estate premier
MLS#:DESU2096380
Source:BRIGHTMLS
Price summary
- Price:$339,900
- Price per sq. ft.:$206.5
- Monthly HOA dues:$29.17
About this home
BACK ON THE MARKET DUE TO NO FAULT OF THE SELLERS - Prime In-Town Milford Location – Walk to Downtown and the newly renovated middle school!
Situated in Simpson Crossing, this property offers a rare opportunity to live in the heart of Milford within easy walking distance of the city’s vibrant downtown. Enjoy quick access to local shops, restaurants, coffee houses, seasonal festivals, and the scenic Riverwalk, all just steps from your front door. Milford’s convenient central Delaware location also provides a short drive to Route 1, area beaches, healthcare facilities, and major employers.
Built in 2021, this 3-bedroom, 2 and a half bath home provides comfortable, low-maintenance living with an open floor plan and an attached garage. The backyard offers a private outdoor space to unwind after exploring the community. The home is move in ready and very well maintained.
For buyers seeking a walk able lifestyle with proximity to coastal destinations and commuter routes—while still benefiting from newer construction—this home delivers exceptional convenience and value.
Schedule your showing today and enjoy all that Milford has to offer.
Contact an agent
Home facts
- Year built:2021
- Listing ID #:DESU2096380
- Added:155 day(s) ago
- Updated:February 11, 2026 at 08:32 AM
Rooms and interior
- Bedrooms:3
- Total bathrooms:3
- Full bathrooms:2
- Half bathrooms:1
- Living area:1,646 sq. ft.
Heating and cooling
- Cooling:Central A/C
- Heating:90% Forced Air, Natural Gas
Structure and exterior
- Roof:Architectural Shingle
- Year built:2021
- Building area:1,646 sq. ft.
- Lot area:0.12 Acres
Schools
- High school:MILFORD
- Middle school:MILFORD CENTRAL ACADEMY
- Elementary school:MISPILLION
Utilities
- Water:Public
- Sewer:Public Sewer
Finances and disclosures
- Price:$339,900
- Price per sq. ft.:$206.5
- Tax amount:$1,295 (2020)
New listings near 11002 Farmerfield St
- New
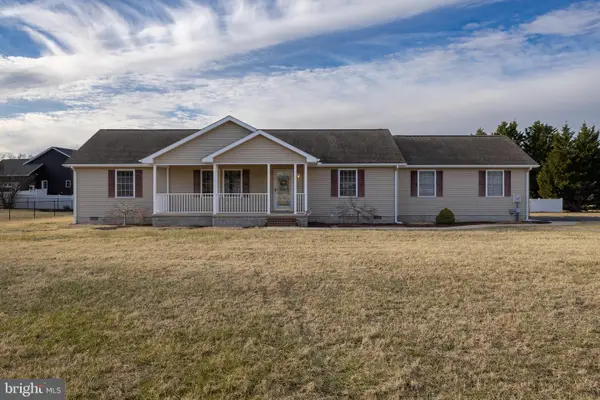 $385,000Active3 beds 2 baths1,532 sq. ft.
$385,000Active3 beds 2 baths1,532 sq. ft.6134 Old Shawnee Rd, MILFORD, DE 19963
MLS# DESU2104896Listed by: BRYAN REALTY GROUP - New
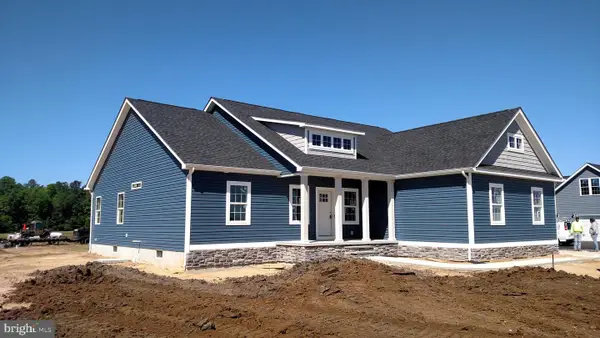 $499,900Active3 beds 2 baths2,100 sq. ft.
$499,900Active3 beds 2 baths2,100 sq. ft.7826 Sugar Maple Dr, MILFORD, DE 19963
MLS# DESU2104762Listed by: CENTURY 21 GOLD KEY-DOVER - Open Sun, 12 to 2pmNew
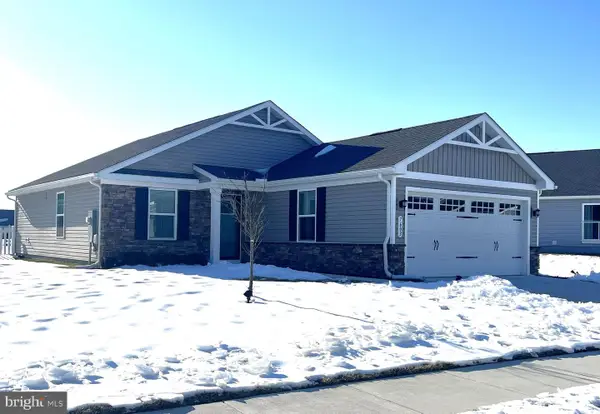 $339,000Active2 beds 2 baths1,150 sq. ft.
$339,000Active2 beds 2 baths1,150 sq. ft.7603 Crossroads Ln, MILFORD, DE 19963
MLS# DESU2104648Listed by: ELEVATED REAL ESTATE SOLUTIONS - Coming Soon
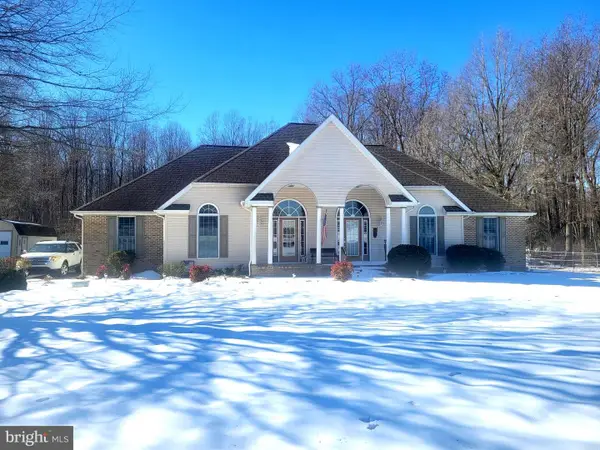 $525,000Coming Soon4 beds 3 baths
$525,000Coming Soon4 beds 3 baths577 Bowman Rd, MILFORD, DE 19963
MLS# DEKT2044340Listed by: BRYAN REALTY GROUP 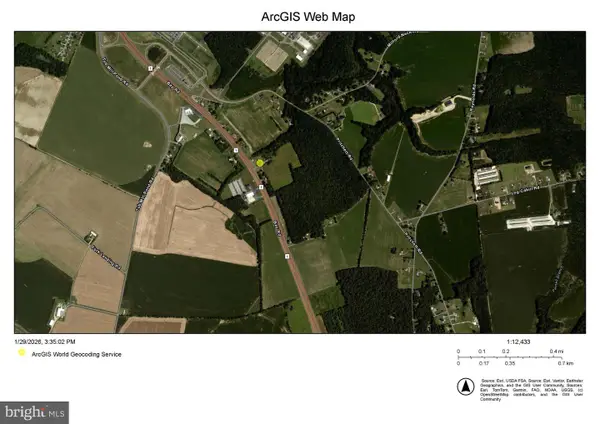 $2,750,000Active3.24 Acres
$2,750,000Active3.24 Acres0 Bay Rd, MILFORD, DE 19963
MLS# DEKT2043904Listed by: R&R COMMERCIAL REALTY- New
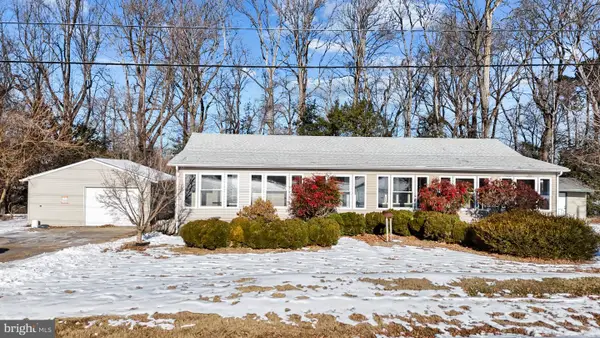 $302,499Active3 beds 2 baths2,040 sq. ft.
$302,499Active3 beds 2 baths2,040 sq. ft.1763 Holly Hill Rd, MILFORD, DE 19963
MLS# DEKT2044332Listed by: PATTERSON-SCHWARTZ-REHOBOTH - New
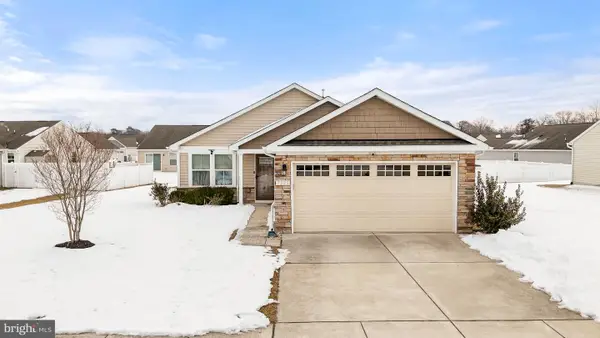 $364,900Active2 beds 2 baths1,156 sq. ft.
$364,900Active2 beds 2 baths1,156 sq. ft.7321 Clubhouse Dr, MILFORD, DE 19963
MLS# DESU2104702Listed by: PATTERSON-SCHWARTZ-REHOBOTH - New
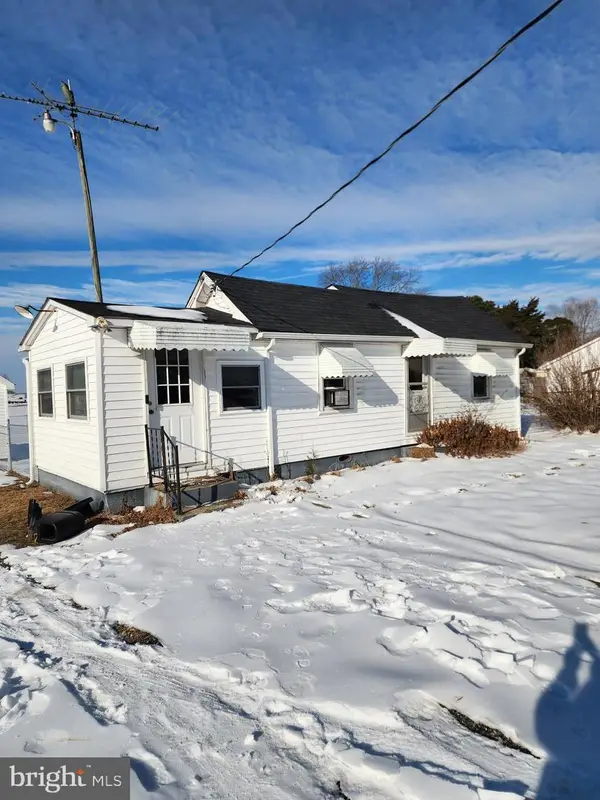 $120,000Active2 beds 1 baths632 sq. ft.
$120,000Active2 beds 1 baths632 sq. ft.1691 Bay Rd, MILFORD, DE 19963
MLS# DEKT2044308Listed by: BRYAN REALTY GROUP - New
 $279,900Active2 beds 2 baths1,024 sq. ft.
$279,900Active2 beds 2 baths1,024 sq. ft.2901a Heather Dr #a, MILFORD, DE 19963
MLS# DESU2104558Listed by: RE/MAX ASSOCIATES - New
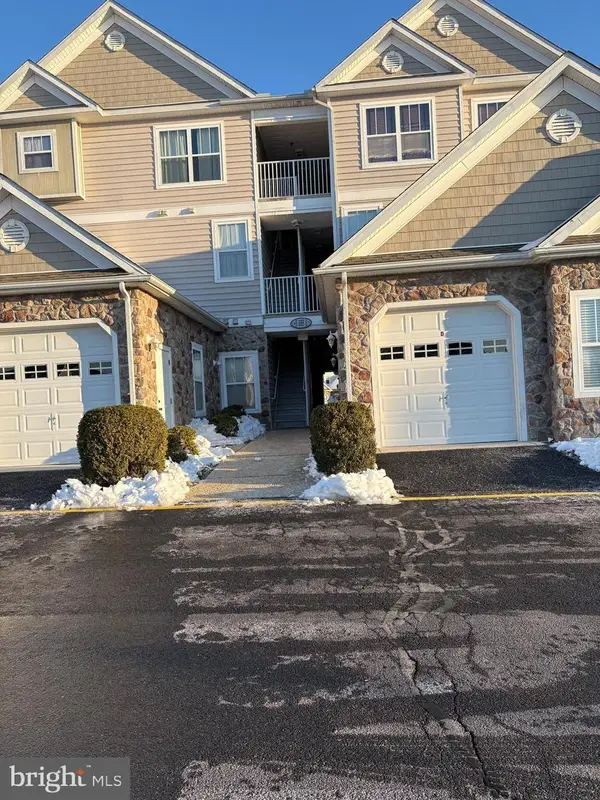 $299,900Active3 beds 2 baths1,319 sq. ft.
$299,900Active3 beds 2 baths1,319 sq. ft.3603 S Sagamore #l, MILFORD, DE 19963
MLS# DESU2104550Listed by: RE/MAX ASSOCIATES

