18603 Eleanor Ln, Milford, DE 19963
Local realty services provided by:ERA Central Realty Group
18603 Eleanor Ln,Milford, DE 19963
$319,900
- 3 Beds
- 2 Baths
- 1,362 sq. ft.
- Single family
- Pending
Listed by: shannon kotowski, leonard s kotowski jr.
Office: keller williams realty central-delaware
MLS#:DESU2098220
Source:BRIGHTMLS
Price summary
- Price:$319,900
- Price per sq. ft.:$234.88
- Monthly HOA dues:$8.33
About this home
Discover the charm of this beautifully designed ranch-style home nestled in the serene Walnut Village. Step inside to find three comfortable bedrooms, including a primary suite with a luxurious walk-in closet and a well-appointed bathroom featuring a stall shower. The kitchen is a chef's delight, equipped with energy-efficient appliances, including a built-in microwave, electric range, and dishwasher, complemented by a convenient pantry and an eat-in area. Natural light floods the home through energy-efficient windows, enhancing the warm ambiance. Enjoy the recessed lighting throughout, creating a welcoming atmosphere in every room. The main floor laundry adds to the convenience of daily living. Outside, offers a lovely front yard and a spacious rear yard, perfect for outdoor activities or relaxation in the yard. The property also features a deck, making it an ideal space for fun and leisure. With a two-car attached garage and a concrete driveway, parking is a breeze. This home is not just a place to live; it's a sanctuary where comfort meets functionality. Experience the perfect blend of modern living and natural beauty in Walnut Village.
Contact an agent
Home facts
- Year built:2019
- Listing ID #:DESU2098220
- Added:47 day(s) ago
- Updated:November 25, 2025 at 08:44 AM
Rooms and interior
- Bedrooms:3
- Total bathrooms:2
- Full bathrooms:2
- Living area:1,362 sq. ft.
Heating and cooling
- Cooling:Ceiling Fan(s), Central A/C
- Heating:Heat Pump - Electric BackUp
Structure and exterior
- Roof:Architectural Shingle
- Year built:2019
- Building area:1,362 sq. ft.
- Lot area:0.18 Acres
Utilities
- Water:Public
- Sewer:Public Septic, Public Sewer
Finances and disclosures
- Price:$319,900
- Price per sq. ft.:$234.88
- Tax amount:$700
New listings near 18603 Eleanor Ln
- New
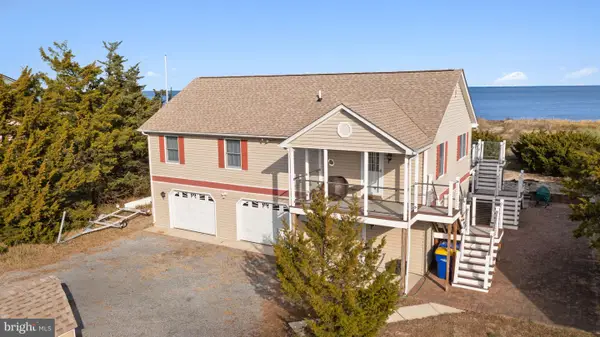 $950,000Active3 beds 2 baths1,344 sq. ft.
$950,000Active3 beds 2 baths1,344 sq. ft.103 Beach Plum Dr, MILFORD, DE 19963
MLS# DESU2100710Listed by: PATTERSON-SCHWARTZ-REHOBOTH - New
 $465,900Active4 beds 3 baths2,461 sq. ft.
$465,900Active4 beds 3 baths2,461 sq. ft.256 S Landing Dr, MILFORD, DE 19963
MLS# DEKT2042116Listed by: EMPOWER REAL ESTATE, LLC - New
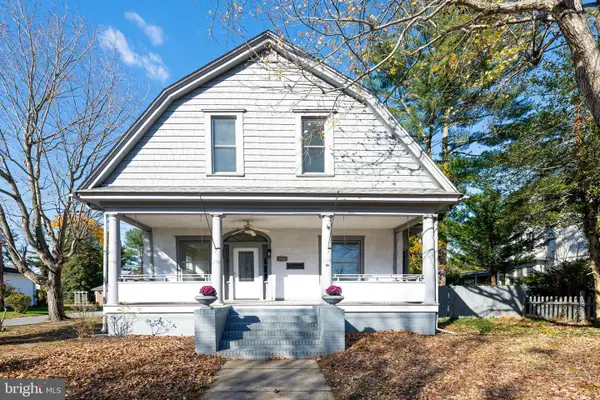 $415,000Active3 beds 3 baths2,200 sq. ft.
$415,000Active3 beds 3 baths2,200 sq. ft.407 Lakeview Ave, MILFORD, DE 19963
MLS# DESU2098230Listed by: COLDWELL BANKER PREMIER - LEWES - New
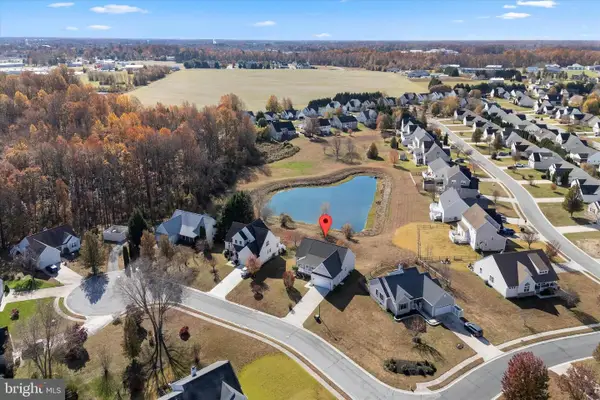 $440,000Active3 beds 2 baths2,194 sq. ft.
$440,000Active3 beds 2 baths2,194 sq. ft.103 Alexa Ct, MILFORD, DE 19963
MLS# DEKT2042468Listed by: LONG & FOSTER REAL ESTATE, INC. - Open Sat, 12 to 2pmNew
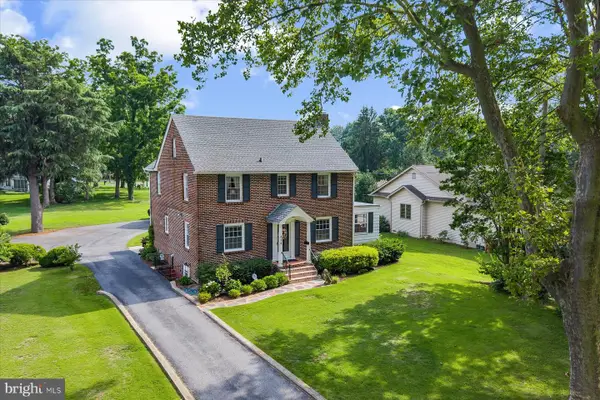 $598,000Active3 beds 4 baths3,287 sq. ft.
$598,000Active3 beds 4 baths3,287 sq. ft.412 & 414 Kings Hwy, MILFORD, DE 19963
MLS# DESU2099990Listed by: COLDWELL BANKER PREMIER - LEWES 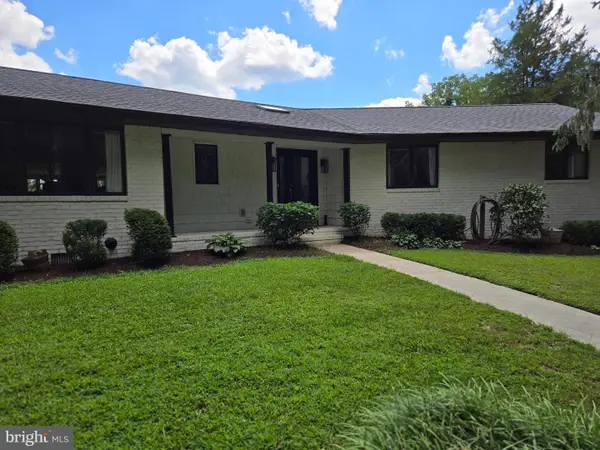 $899,000Active4 beds 3 baths3,300 sq. ft.
$899,000Active4 beds 3 baths3,300 sq. ft.708 Meadow Brook Ln, MILFORD, DE 19963
MLS# DESU2100470Listed by: RE/MAX HORIZONS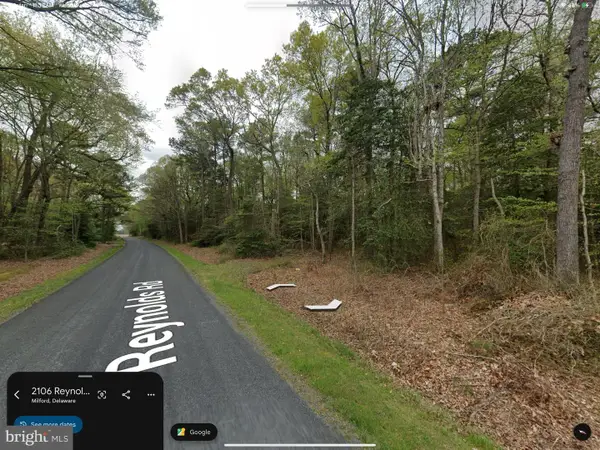 $120,000Pending2 Acres
$120,000Pending2 Acres2095 Reynolds Rd, MILFORD, DE 19963
MLS# DEKT2042474Listed by: KELLER WILLIAMS REALTY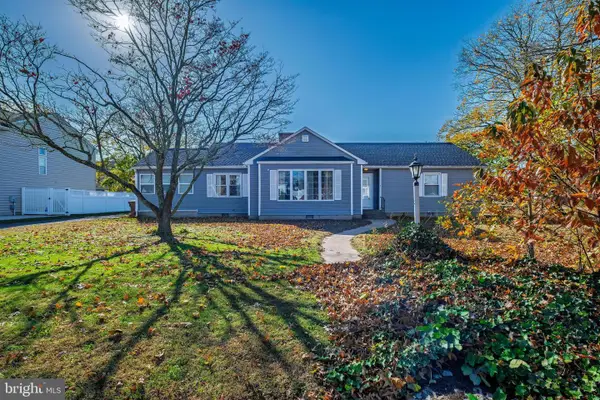 $315,000Active3 beds 1 baths1,444 sq. ft.
$315,000Active3 beds 1 baths1,444 sq. ft.6 Elizabeth St, MILFORD, DE 19963
MLS# DESU2100098Listed by: BAYSIDE REALTY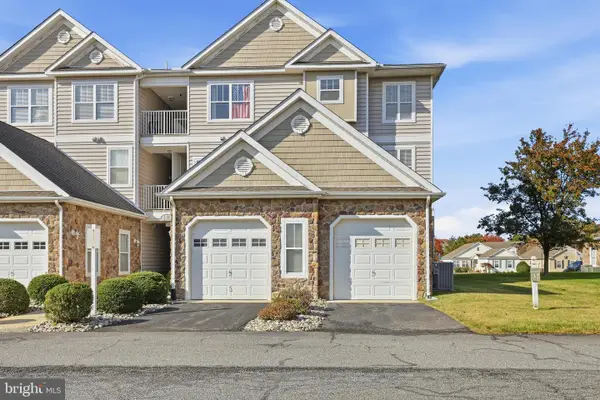 $245,000Active2 beds 2 baths1,024 sq. ft.
$245,000Active2 beds 2 baths1,024 sq. ft.3701c Sagamore #c, MILFORD, DE 19963
MLS# DESU2100370Listed by: IRON VALLEY REAL ESTATE AT THE BEACH- Coming Soon
 $360,000Coming Soon3 beds 3 baths
$360,000Coming Soon3 beds 3 baths2780 Milford Harrington Hwy, MILFORD, DE 19963
MLS# DEKT2042410Listed by: KELLER WILLIAMS REALTY
