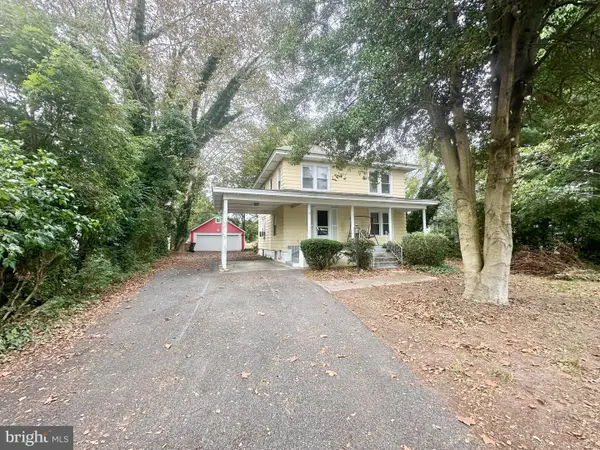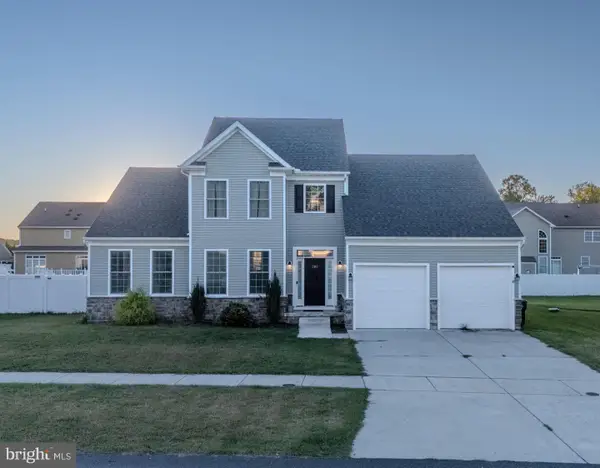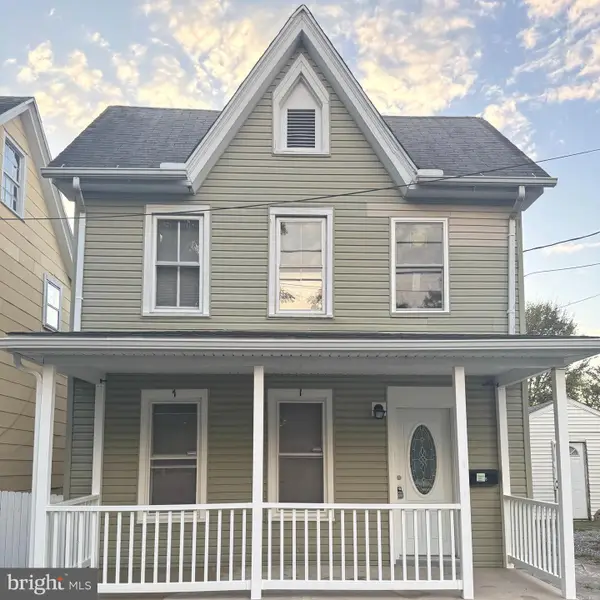19 W Saratoga Rd, Milford, DE 19963
Local realty services provided by:O'BRIEN REALTY ERA POWERED
19 W Saratoga Rd,Milford, DE 19963
$344,000
- 3 Beds
- 2 Baths
- 1,594 sq. ft.
- Single family
- Active
Upcoming open houses
- Sun, Oct 0511:00 am - 01:00 pm
- Sun, Oct 1212:00 pm - 03:00 pm
Listed by:kelly turner
Office:keller williams realty
MLS#:DESU2098010
Source:BRIGHTMLS
Price summary
- Price:$344,000
- Price per sq. ft.:$215.81
- Monthly HOA dues:$3.33
About this home
Step into this bright and airy 3-bedroom, 2 full bath contemporary rancher, featuring a warm and inviting floor plan. Gorgeous hardwood floors flow throughout the main living areas, complemented by vaulted ceilings and a cozy gas fireplace in the living room. The kitchen offers contemporary oak cabinetry, tasteful granite countertops, and sleek stainless steel appliances. A convenient two-seat breakfast bar provides the perfect spot for casual dining, while the open dining area easily connects to both the kitchen and living room. Enjoy seamless indoor-outdoor living with French doors leading to a spacious wooden deck overlooking a partially fenced backyard. The Primary suite and two additional bedrooms are thoughtfully located on the same side of the home for comfort and convenience. Additional details: Converted garage offering extra living space, 10x16 Utility shed for storage or workshop, & Excellent location between Route 1 & 113, with easy access to shopping, dining, and commuting routes. This home perfectly combines style, functionality, and location-ready for its next owner!
Contact an agent
Home facts
- Year built:2002
- Listing ID #:DESU2098010
- Added:1 day(s) ago
- Updated:October 03, 2025 at 05:32 AM
Rooms and interior
- Bedrooms:3
- Total bathrooms:2
- Full bathrooms:2
- Living area:1,594 sq. ft.
Heating and cooling
- Cooling:Central A/C
- Heating:Forced Air, Propane - Leased
Structure and exterior
- Roof:Architectural Shingle
- Year built:2002
- Building area:1,594 sq. ft.
- Lot area:0.46 Acres
Utilities
- Water:Well
- Sewer:Public Sewer
Finances and disclosures
- Price:$344,000
- Price per sq. ft.:$215.81
New listings near 19 W Saratoga Rd
- New
 $414,900Active3 beds 2 baths1,590 sq. ft.
$414,900Active3 beds 2 baths1,590 sq. ft.120 N Landing Dr, MILFORD, DE 19963
MLS# DEKT2041556Listed by: LONG & FOSTER REAL ESTATE, INC. - New
 $243,000Active3 beds 2 baths1,100 sq. ft.
$243,000Active3 beds 2 baths1,100 sq. ft.16286 Abbotts Pond Rd, MILFORD, DE 19963
MLS# DESU2097024Listed by: COMPASS - New
 $301,900Active2 beds 2 baths1,194 sq. ft.
$301,900Active2 beds 2 baths1,194 sq. ft.4901 E Pebble Ln #c, MILFORD, DE 19963
MLS# DESU2097974Listed by: BURNS & ELLIS REALTORS - Open Sun, 11am to 1pmNew
 $325,000Active3 beds 2 baths1,572 sq. ft.
$325,000Active3 beds 2 baths1,572 sq. ft.18552 Eleanor Ln, MILFORD, DE 19963
MLS# DESU2097356Listed by: MYERS REALTY - New
 $227,000Active3 beds 2 baths1,706 sq. ft.
$227,000Active3 beds 2 baths1,706 sq. ft.801 N Dupont Blvd, MILFORD, DE 19963
MLS# DEKT2041480Listed by: KELLER WILLIAMS REALTY CENTRAL-DELAWARE - New
 $619,900Active4 beds 3 baths2,600 sq. ft.
$619,900Active4 beds 3 baths2,600 sq. ft.7826haven Sugar Maple Dr, MILFORD, DE 19963
MLS# DESU2097902Listed by: CENTURY 21 GOLD KEY-DOVER - New
 $450,000Active4 beds 3 baths2,436 sq. ft.
$450,000Active4 beds 3 baths2,436 sq. ft.285 Shore Ln, MILFORD, DE 19963
MLS# DEKT2040768Listed by: THE PARKER GROUP - New
 $250,000Active3 beds 2 baths782 sq. ft.
$250,000Active3 beds 2 baths782 sq. ft.216 S Washington St, MILFORD, DE 19963
MLS# DESU2095872Listed by: INNOVATE REAL ESTATE - New
 $225,000Active2.46 Acres
$225,000Active2.46 AcresLot 1 Watson Dr, MILFORD, DE 19963
MLS# DESU2096060Listed by: COLDWELL BANKER PREMIER - LEWES
