203 Se Front St, Milford, DE 19963
Local realty services provided by:ERA Liberty Realty
203 Se Front St,Milford, DE 19963
$469,000
- 3 Beds
- 3 Baths
- 2,400 sq. ft.
- Single family
- Active
Listed by: myra kay k mitchell
Office: re/max horizons
MLS#:DESU2092296
Source:BRIGHTMLS
Price summary
- Price:$469,000
- Price per sq. ft.:$195.42
About this home
This large Victorian home has so much to offer. The home has been updated in many ways including: KItchen in 2008 with Custom Built hickory cabinets and still kept the summer kitchen in tact and is being used as the pantry/ butlers kitchen now. The massive bedrooms, all 4 have been designed and decorated beautifully, some have beautiful marble fireplaces all have with hardwood flooring, each one its own masterpiece. The living rooms and dining areas also tastefully done with pocket doors and hardwood and each room is well done. The 2.5 bathrooms, one with an antique claw foot tub, all are updated but, still keeping the victorian vibe. The outside garden areas with brick walkways, and gazebo area with grapevine and plantings that make it a true pleasure. There is also and upstairs balcony with a swing that you can look at the Mispillion River (except in the summer when the trees are in full bloom), the river walk and if you have children that live with or visit you, there is a massive playground just a short walk from this home. Enjoy the river walk anytime you want as it backs up to your back yard. Take a short walk and enjoy Milford's pickle ball area or stroll over the public library. This home offers even more than what is written here. Schedule your tour today and discover even more things that his home offers. This is actually a 2 unit Air B and B. If you are interested in the Air B and B information, please give me a call.
Contact an agent
Home facts
- Year built:1874
- Listing ID #:DESU2092296
- Added:143 day(s) ago
- Updated:January 01, 2026 at 02:47 PM
Rooms and interior
- Bedrooms:3
- Total bathrooms:3
- Full bathrooms:2
- Half bathrooms:1
- Living area:2,400 sq. ft.
Heating and cooling
- Cooling:Central A/C, Multi Units, Programmable Thermostat, Zoned
- Heating:Electric, Heat Pump - Electric BackUp, Wall Unit, Wood, Zoned
Structure and exterior
- Roof:Architectural Shingle
- Year built:1874
- Building area:2,400 sq. ft.
- Lot area:0.17 Acres
Schools
- High school:MILFORD
- Middle school:MILFORD CENTRAL ACADEMY
- Elementary school:LULU M. ROSS
Utilities
- Water:Public
- Sewer:Public Septic
Finances and disclosures
- Price:$469,000
- Price per sq. ft.:$195.42
- Tax amount:$1,219 (2024)
New listings near 203 Se Front St
- Coming Soon
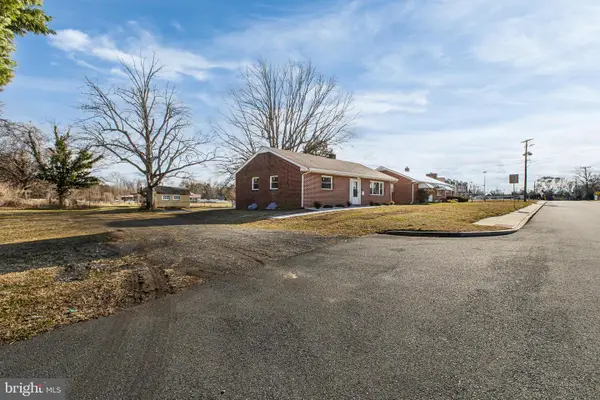 $340,000Coming Soon3 beds 1 baths
$340,000Coming Soon3 beds 1 baths717 N Church St, MILFORD, DE 19963
MLS# DEKT2043370Listed by: CENTURY 21 GOLD KEY REALTY - New
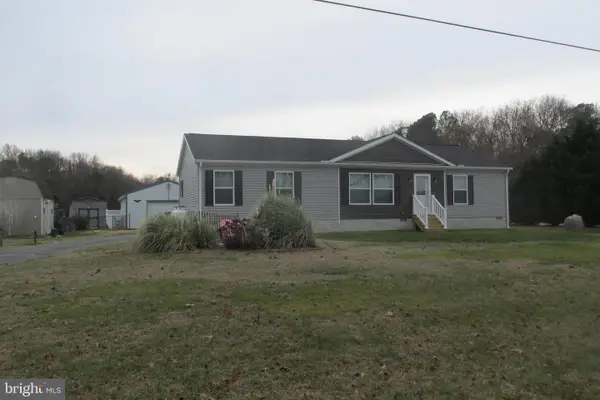 $425,000Active3 beds 2 baths1,568 sq. ft.
$425,000Active3 beds 2 baths1,568 sq. ft.430 Scotts Corner Rd, MILFORD, DE 19963
MLS# DEKT2043364Listed by: KELLER WILLIAMS REALTY - Coming Soon
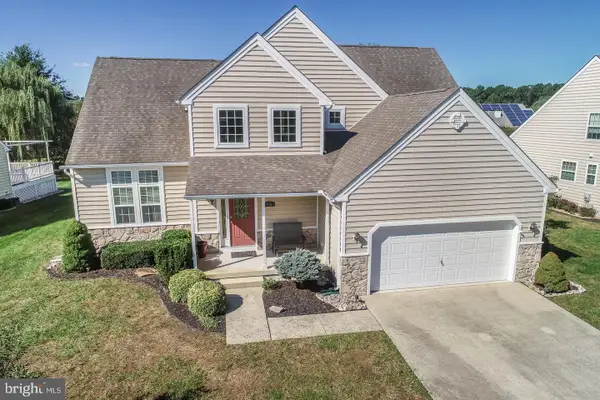 $459,900Coming Soon4 beds 3 baths
$459,900Coming Soon4 beds 3 baths118 Ginger Ln, MILFORD, DE 19963
MLS# DEKT2043336Listed by: RE/MAX EAGLE REALTY - New
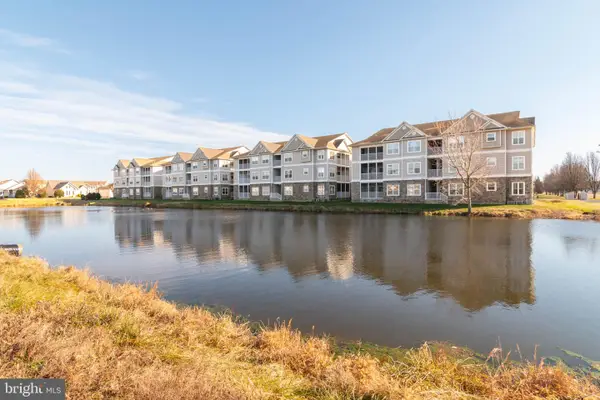 $219,900Active2 beds 2 baths1,270 sq. ft.
$219,900Active2 beds 2 baths1,270 sq. ft.4501 Summer Brook Way #d, MILFORD, DE 19963
MLS# DESU2102044Listed by: KELLER WILLIAMS REALTY 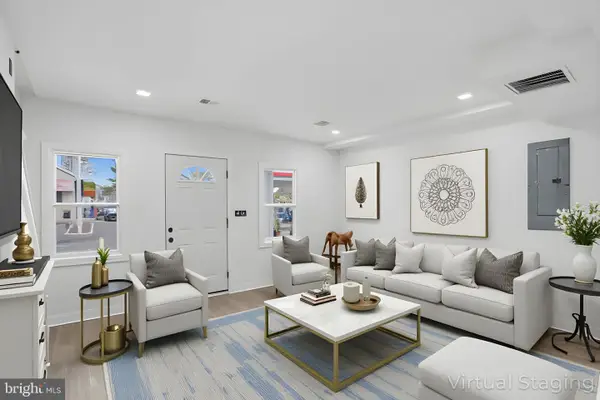 $345,000Active3 beds 3 baths1,300 sq. ft.
$345,000Active3 beds 3 baths1,300 sq. ft.509 Se 2nd St, MILFORD, DE 19963
MLS# DESU2099496Listed by: FIRST COAST REALTY LLC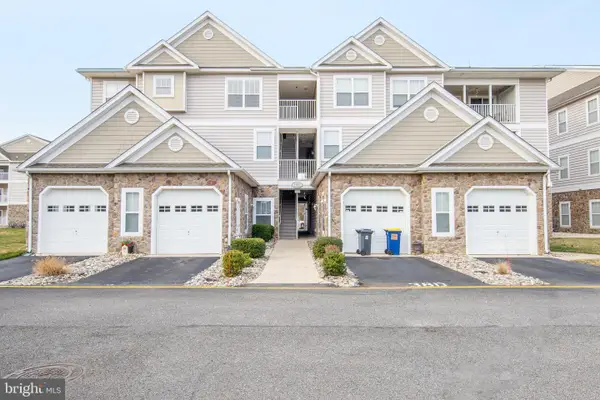 $239,900Active2 beds 2 baths1,017 sq. ft.
$239,900Active2 beds 2 baths1,017 sq. ft.3803k S Sagamore Dr #3811k, MILFORD, DE 19963
MLS# DESU2101854Listed by: THE WATSON REALTY GROUP, LLC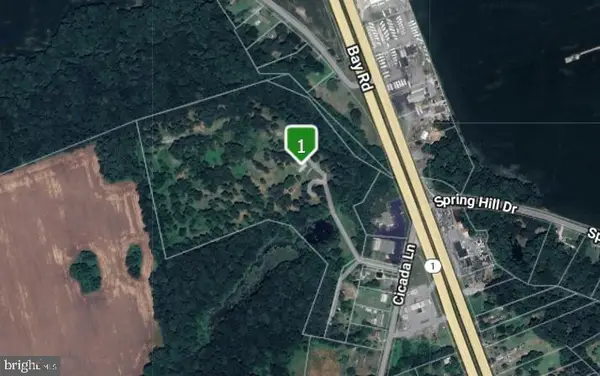 $1,890,000Active26.73 Acres
$1,890,000Active26.73 Acres1082 Old Cemetery Rd, MILFORD, DE 19963
MLS# DEKT2043054Listed by: R&R COMMERCIAL REALTY- Open Sun, 10:30am to 12:30pm
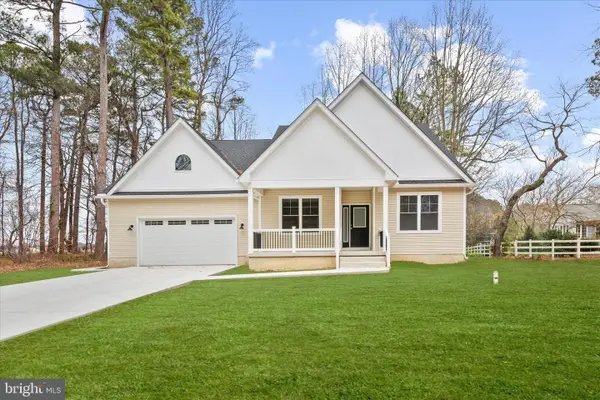 $565,000Active3 beds 3 baths2,434 sq. ft.
$565,000Active3 beds 3 baths2,434 sq. ft.6551 Decou Dr, MILFORD, DE 19963
MLS# DESU2101592Listed by: NORTHROP REALTY 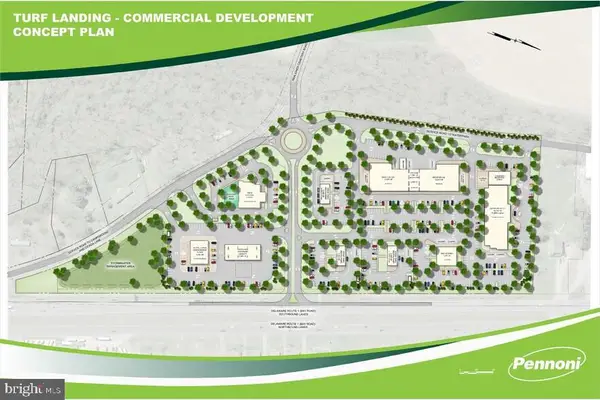 $7,000,000Active19.47 Acres
$7,000,000Active19.47 Acres2367 Bay Rd, MILFORD, DE 19963
MLS# DEKT2042938Listed by: R&R COMMERCIAL REALTY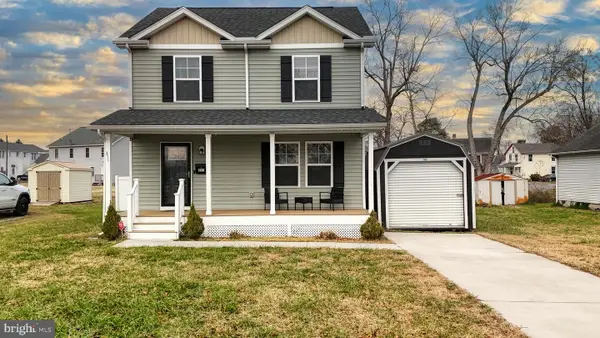 $310,000Active3 beds 2 baths780 sq. ft.
$310,000Active3 beds 2 baths780 sq. ft.311 Se Se 2nd St, MILFORD, DE 19963
MLS# DESU2100492Listed by: EXP REALTY, LLC
