26 E Green Lane, Milford, DE 19963
Local realty services provided by:ERA Martin Associates
26 E Green Lane,Milford, DE 19963
$524,998
- 5 Beds
- 4 Baths
- 3,800 sq. ft.
- Single family
- Active
Listed by: carolyn j larimore, kurt bentley
Office: iron valley real estate premier
MLS#:DESU2097288
Source:BRIGHTMLS
Price summary
- Price:$524,998
- Price per sq. ft.:$138.16
- Monthly HOA dues:$13.75
About this home
✨ Outstanding 5-Bedroom Home in Orchard Hills ✨
Welcome to this exceptional 5-bedroom, 3.5-bath and full rough in for another bathroom in the basement in the highly sought-after Orchard Hills community. Since 2021, this home has been extensively updated with:
Fresh paint throughout
New LVP flooring on both levels
Updated banisters
A brand-new full bathroom upstairs that's like going to a high-end spa!
New siding and shutters for enhanced curb appeal
🌟 Curb Appeal & Outdoor Living
A large, paved entrance leads you to the front door, complemented by a gorgeous paver patio. Out back, enjoy another paved patio with a built-in fire pit—perfect for relaxing or entertaining.
🏡 Interior Highlights
Two primary suites one on each floor!
Main-level suite for convenience and comfort
Upstairs suite with private full bath, ideal for guests or multi-generational living
A grand foyer welcomes you in
Versatile flex room (home office, study, or playroom)
Elegant formal dining room flowing into the kitchen
Formal living room with cozy fireplace
🍴 Gourmet Kitchen Features
High-end stainless-steel appliances
Striking tile backsplash
Granite countertops & premium cabinetry
Spacious center island
Bright sunroom with walk-out to the patio
🛏 Upstairs Retreat
Four spacious bedrooms with generous closet space, including the impressive second primary suite.
🔨 Additional Features
Expansive unfinished basement with full rough-in plumbing, framing, and walk-out—ready to customize
Finished garage with sleek epoxy floors
Solar panels installed in 2022 (transferable to approved buyer)
💎 Well-Maintained
This home has been extremely well cared for.
With thoughtful updates, two primary suites, and incredible living space, this Orchard Hills beauty is truly one-of-a-kind. Don’t wait—schedule your private tour today!
Contact an agent
Home facts
- Year built:2006
- Listing ID #:DESU2097288
- Added:144 day(s) ago
- Updated:February 15, 2026 at 02:37 PM
Rooms and interior
- Bedrooms:5
- Total bathrooms:4
- Full bathrooms:3
- Half bathrooms:1
- Living area:3,800 sq. ft.
Heating and cooling
- Cooling:Central A/C
- Heating:Forced Air, Natural Gas
Structure and exterior
- Roof:Architectural Shingle
- Year built:2006
- Building area:3,800 sq. ft.
- Lot area:0.32 Acres
Utilities
- Water:Public
- Sewer:Public Sewer
Finances and disclosures
- Price:$524,998
- Price per sq. ft.:$138.16
- Tax amount:$1,503 (2025)
New listings near 26 E Green Lane
- New
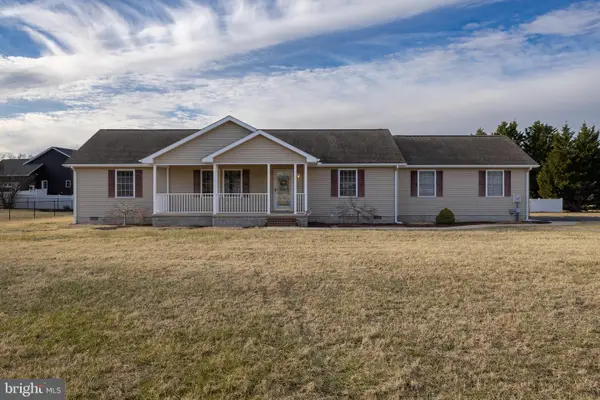 $385,000Active3 beds 2 baths1,532 sq. ft.
$385,000Active3 beds 2 baths1,532 sq. ft.6134 Old Shawnee Rd, MILFORD, DE 19963
MLS# DESU2104896Listed by: BRYAN REALTY GROUP - New
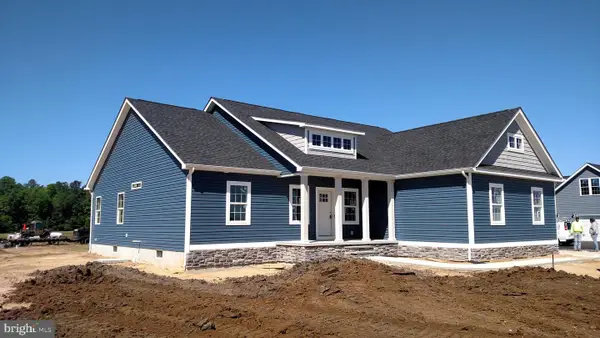 $499,900Active3 beds 2 baths2,100 sq. ft.
$499,900Active3 beds 2 baths2,100 sq. ft.7826 Sugar Maple Dr, MILFORD, DE 19963
MLS# DESU2104762Listed by: CENTURY 21 GOLD KEY-DOVER - Open Sun, 12 to 2pmNew
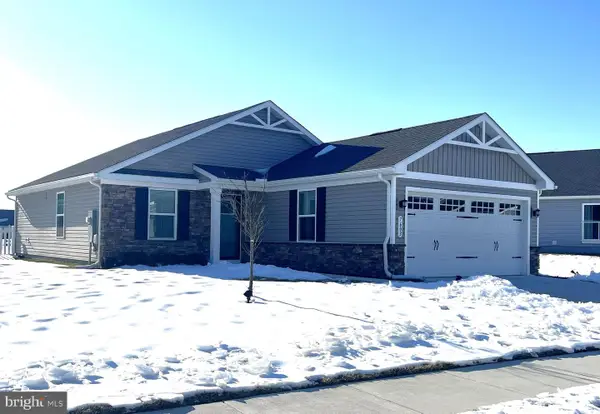 $339,000Active2 beds 2 baths1,150 sq. ft.
$339,000Active2 beds 2 baths1,150 sq. ft.7603 Crossroads Ln, MILFORD, DE 19963
MLS# DESU2104648Listed by: ELEVATED REAL ESTATE SOLUTIONS - New
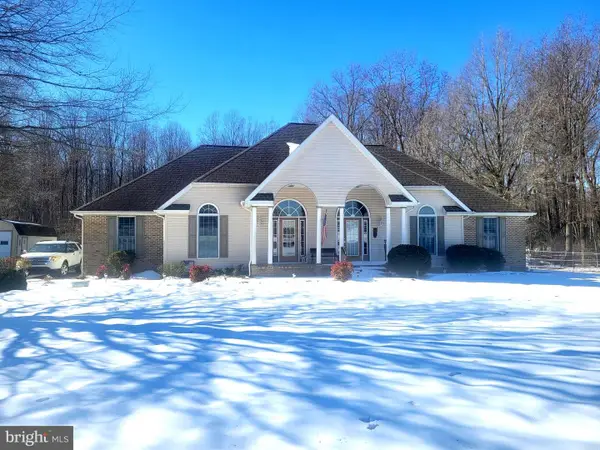 $525,000Active4 beds 3 baths1,872 sq. ft.
$525,000Active4 beds 3 baths1,872 sq. ft.577 Bowman Rd, MILFORD, DE 19963
MLS# DEKT2044340Listed by: BRYAN REALTY GROUP 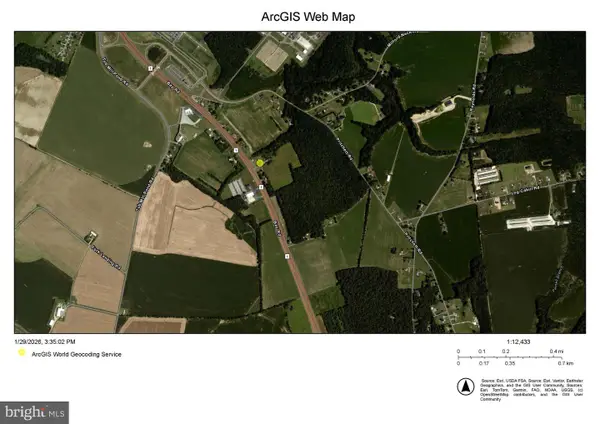 $2,750,000Active3.24 Acres
$2,750,000Active3.24 Acres0 Bay Rd, MILFORD, DE 19963
MLS# DEKT2043904Listed by: R&R COMMERCIAL REALTY- New
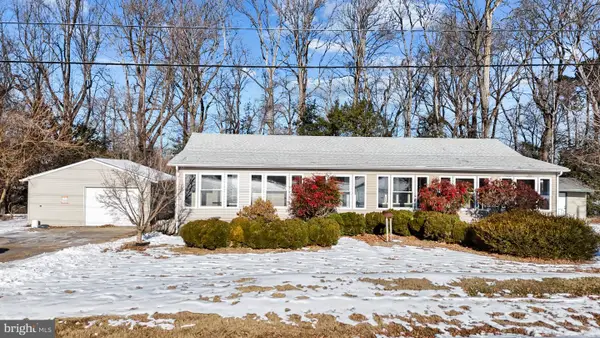 $302,499Active3 beds 2 baths2,040 sq. ft.
$302,499Active3 beds 2 baths2,040 sq. ft.1763 Holly Hill Rd, MILFORD, DE 19963
MLS# DEKT2044332Listed by: PATTERSON-SCHWARTZ-REHOBOTH - New
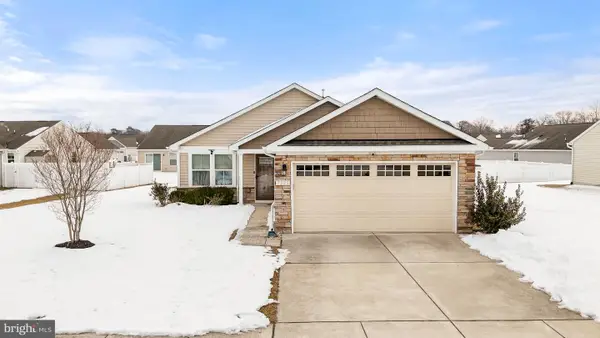 $364,900Active2 beds 2 baths1,156 sq. ft.
$364,900Active2 beds 2 baths1,156 sq. ft.7321 Clubhouse Dr, MILFORD, DE 19963
MLS# DESU2104702Listed by: PATTERSON-SCHWARTZ-REHOBOTH - New
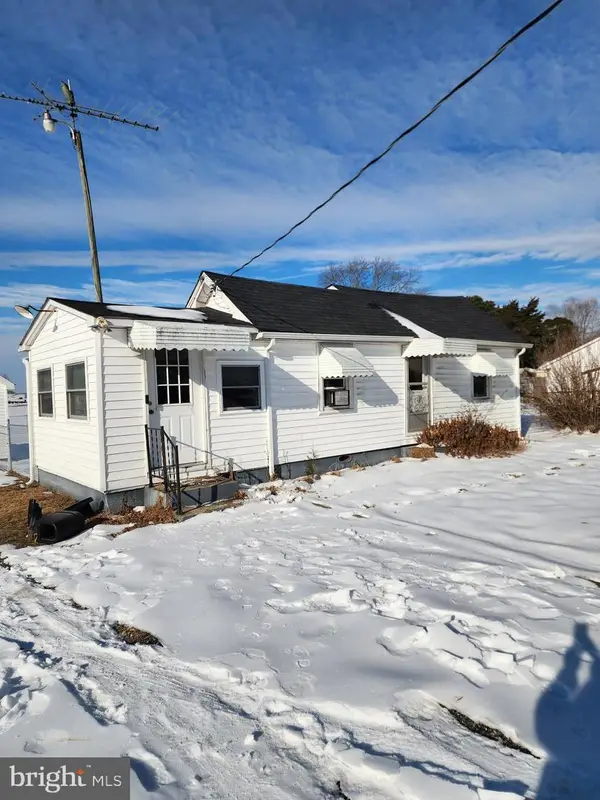 $120,000Active2 beds 1 baths632 sq. ft.
$120,000Active2 beds 1 baths632 sq. ft.1691 Bay Rd, MILFORD, DE 19963
MLS# DEKT2044308Listed by: BRYAN REALTY GROUP - New
 $279,900Active2 beds 2 baths1,024 sq. ft.
$279,900Active2 beds 2 baths1,024 sq. ft.2901a Heather Dr #a, MILFORD, DE 19963
MLS# DESU2104558Listed by: RE/MAX ASSOCIATES - New
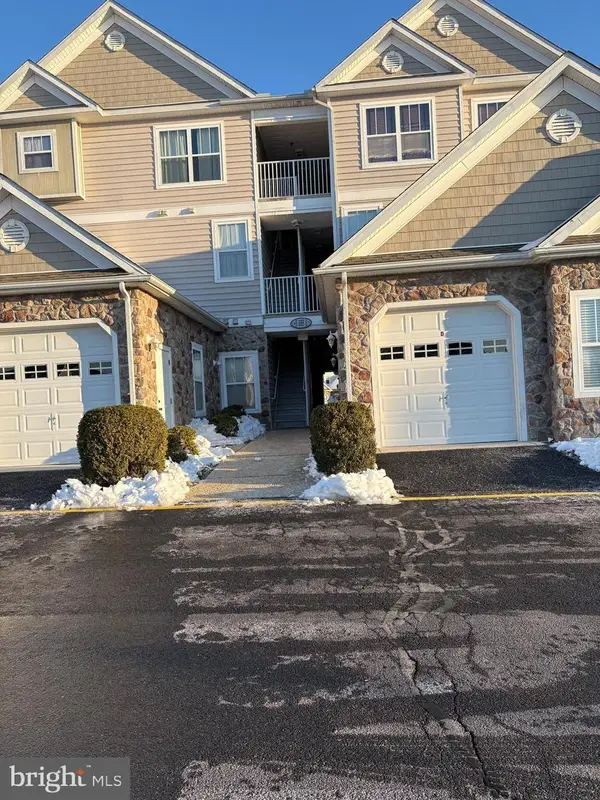 $299,900Active3 beds 2 baths1,319 sq. ft.
$299,900Active3 beds 2 baths1,319 sq. ft.3603 S Sagamore #l, MILFORD, DE 19963
MLS# DESU2104550Listed by: RE/MAX ASSOCIATES

