44 Clearview Dr, Milford, DE 19963
Local realty services provided by:Mountain Realty ERA Powered
44 Clearview Dr,Milford, DE 19963
$370,000
- 3 Beds
- 2 Baths
- - sq. ft.
- Single family
- Sold
Listed by: susannah griffin
Office: long & foster real estate, inc.
MLS#:DESU2092574
Source:BRIGHTMLS
Sorry, we are unable to map this address
Price summary
- Price:$370,000
- Monthly HOA dues:$45
About this home
Recently reduced and now the most affordable single family home in lovely Hearthstone Manor! Discover this 3 bedroom Potomac model from Country Life Homes in sought-after Hearthstone Manor. This charming residence offers a comfortable living space with an open floor plan: perfect for everyday living and entertaining. Step into the foyer with ceramic tile flooring. The kitchen, dining area, and living room flow seamlessly together, creating a warm and inviting atmosphere. The expansive living room is the hub of this home and features cathedral ceilings, hi-dome ceiling lights, a cozy gas fireplace and sliding glass doors out to the covered back deck. The kitchen is well-planned with features including: granite countertops/island and updated LVP flooring in the kitchen and dining areas. The dining area has its own window with views of the pond and fountain across the street. Just off the living room is the oversized family room/den with two walls of windows and views of the pond and fountain across the street. Make this a TV room, an office - whatever you want! The primary suite provides a private retreat with another set of sliders to the deck, two walk-in closets with extra shelving and an ensuite bath with ceramic tile flooring, a walk-in shower and dual granite-topped vanities. The two additional bedrooms on the other side of the house share their own full hall bath and offer ample space for family and guests. . There are ceiling fans throughout for cooling breezes. Walk out back to the covered back deck inset for privacy and protection from the elements. Down the steps there is a 300SF block patio. The back yard is fenced - which is great for pets and children. This lot offers opportunities for gardening, outdoor activities, or simply relaxing in the shade of mature trees and flower beds. Crepe myrtles and paths create a private oasis. Finally walk out through the laundry room and pantry to the oversized garage/attic for storage. The garage is home to the dual-fuel gas furnace with heat-pump and the gas water heater. This community has natural gas - a true benefit. The side-entry garage, resurfaced driveway with plenty of space for guests and landscaping all offer more privacy even from the street side. This home even got a new roof in 2020. Hearthstone Manor has a large outdoor pool and community center where you can gather with friends . Conveniently located just one mile from Bay Health Sussex Campus Hospital, shopping, dining, and the stunning beaches of Delaware's coastline, this home provides easy access to everything you need. Turn this property into your dream coastal retreat. Don't miss this opportunity to own a piece of Hearthstone Manor - this one won't last long!
laundry sink in garage
Contact an agent
Home facts
- Year built:2006
- Listing ID #:DESU2092574
- Added:157 day(s) ago
- Updated:February 15, 2026 at 03:50 PM
Rooms and interior
- Bedrooms:3
- Total bathrooms:2
- Full bathrooms:2
Heating and cooling
- Cooling:Central A/C
- Heating:Electric, Forced Air, Heat Pump - Gas BackUp, Natural Gas
Structure and exterior
- Roof:Architectural Shingle
- Year built:2006
Utilities
- Water:Public
- Sewer:Public Sewer
Finances and disclosures
- Price:$370,000
- Tax amount:$2,376 (2025)
New listings near 44 Clearview Dr
- New
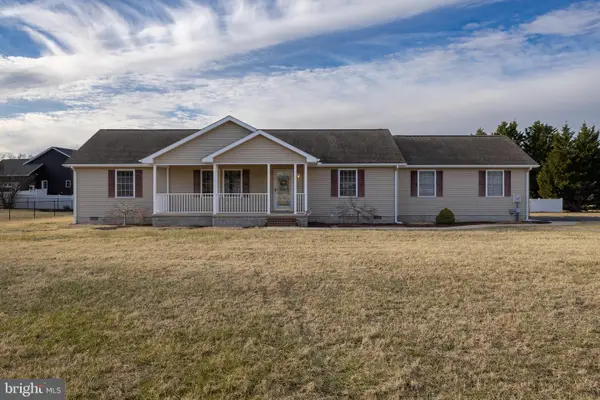 $385,000Active3 beds 2 baths1,532 sq. ft.
$385,000Active3 beds 2 baths1,532 sq. ft.6134 Old Shawnee Rd, MILFORD, DE 19963
MLS# DESU2104896Listed by: BRYAN REALTY GROUP - New
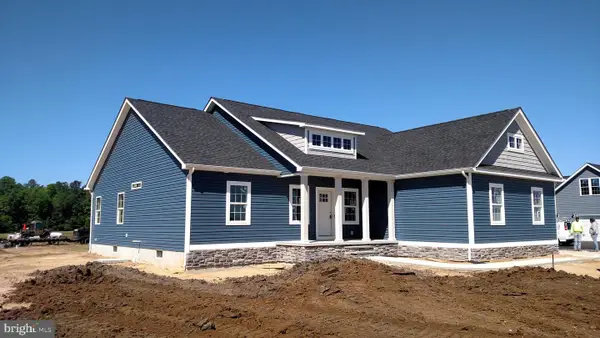 $499,900Active3 beds 2 baths2,100 sq. ft.
$499,900Active3 beds 2 baths2,100 sq. ft.7826 Sugar Maple Dr, MILFORD, DE 19963
MLS# DESU2104762Listed by: CENTURY 21 GOLD KEY-DOVER - Open Sun, 12 to 2pmNew
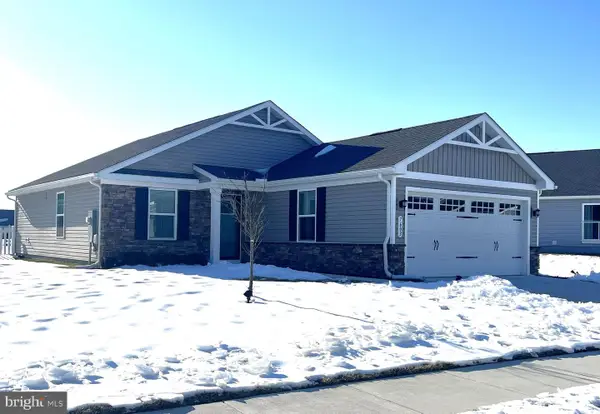 $339,000Active2 beds 2 baths1,150 sq. ft.
$339,000Active2 beds 2 baths1,150 sq. ft.7603 Crossroads Ln, MILFORD, DE 19963
MLS# DESU2104648Listed by: ELEVATED REAL ESTATE SOLUTIONS - New
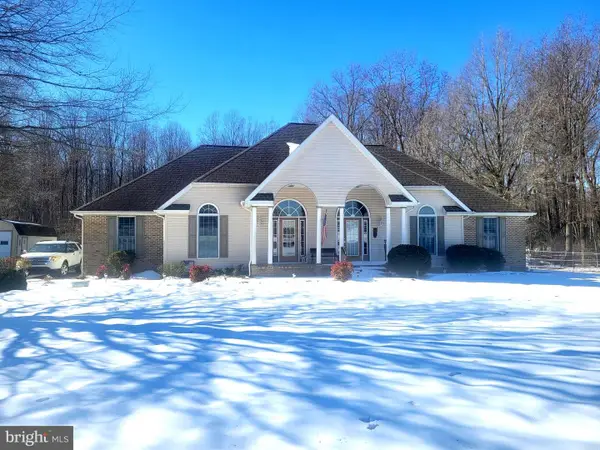 $525,000Active4 beds 3 baths1,872 sq. ft.
$525,000Active4 beds 3 baths1,872 sq. ft.577 Bowman Rd, MILFORD, DE 19963
MLS# DEKT2044340Listed by: BRYAN REALTY GROUP 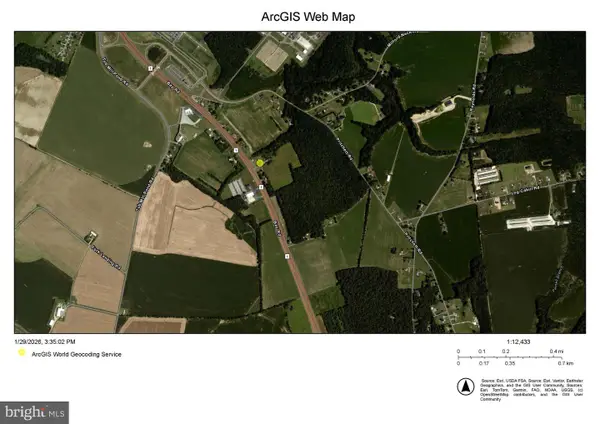 $2,750,000Active3.24 Acres
$2,750,000Active3.24 Acres0 Bay Rd, MILFORD, DE 19963
MLS# DEKT2043904Listed by: R&R COMMERCIAL REALTY- New
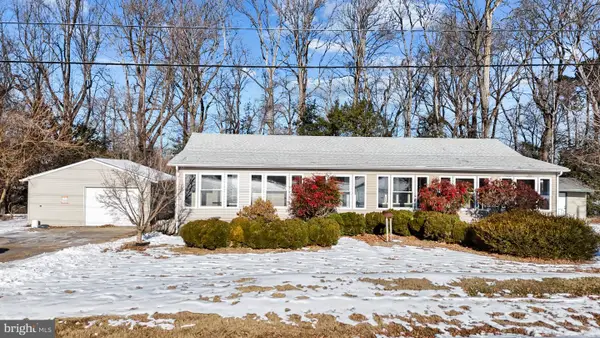 $302,499Active3 beds 2 baths2,040 sq. ft.
$302,499Active3 beds 2 baths2,040 sq. ft.1763 Holly Hill Rd, MILFORD, DE 19963
MLS# DEKT2044332Listed by: PATTERSON-SCHWARTZ-REHOBOTH - New
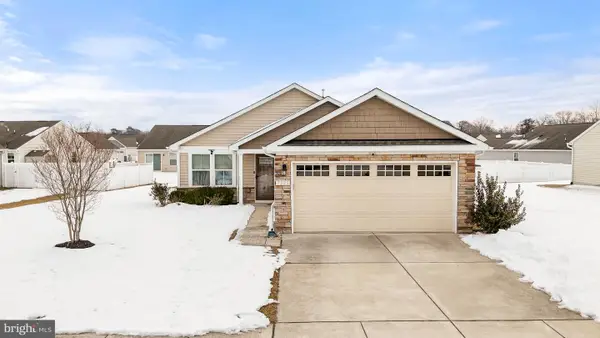 $364,900Active2 beds 2 baths1,156 sq. ft.
$364,900Active2 beds 2 baths1,156 sq. ft.7321 Clubhouse Dr, MILFORD, DE 19963
MLS# DESU2104702Listed by: PATTERSON-SCHWARTZ-REHOBOTH - New
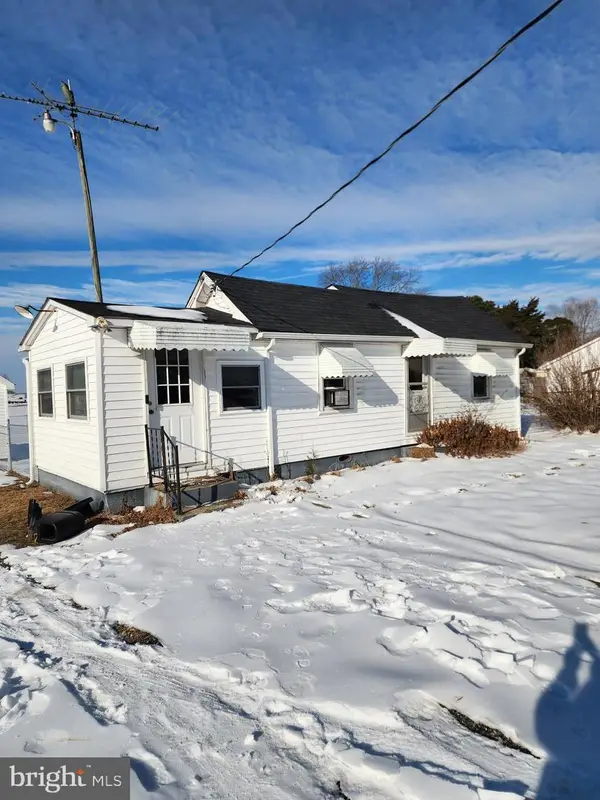 $120,000Active2 beds 1 baths632 sq. ft.
$120,000Active2 beds 1 baths632 sq. ft.1691 Bay Rd, MILFORD, DE 19963
MLS# DEKT2044308Listed by: BRYAN REALTY GROUP - New
 $279,900Active2 beds 2 baths1,024 sq. ft.
$279,900Active2 beds 2 baths1,024 sq. ft.2901a Heather Dr #a, MILFORD, DE 19963
MLS# DESU2104558Listed by: RE/MAX ASSOCIATES - New
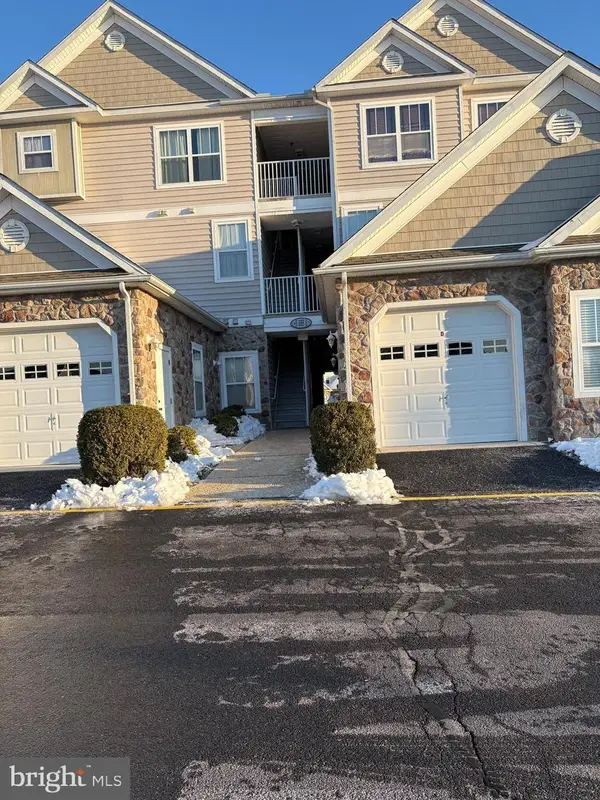 $299,900Active3 beds 2 baths1,319 sq. ft.
$299,900Active3 beds 2 baths1,319 sq. ft.3603 S Sagamore #l, MILFORD, DE 19963
MLS# DESU2104550Listed by: RE/MAX ASSOCIATES

