5764 Black Maple Ln, Milford, DE 19963
Local realty services provided by:Mountain Realty ERA Powered
5764 Black Maple Ln,Milford, DE 19963
$1,850,000
- 2 Beds
- 3 Baths
- 1,800 sq. ft.
- Single family
- Active
Listed by: donna watson, jamie watson
Office: the watson realty group, llc.
MLS#:DESU2085480
Source:BRIGHTMLS
Price summary
- Price:$1,850,000
- Price per sq. ft.:$1,027.78
About this home
🌲 Custom-Built Log Cabin Retreat with Modern Comforts & Natural Beauty 🌲
Escape the ordinary and discover the extraordinary in this one-of-a-kind, custom-built log cabin, where rustic elegance meets contemporary convenience. Nestled in serene seclusion and surrounded by mature trees, this enchanting property is the ultimate private retreat.
🪵 Charming & Spacious Living
A sweeping wraparound porch welcomes you home, offering panoramic views of two scenic, stocked ponds and the peaceful landscape beyond—perfect for morning coffee or sunset relaxation.
Inside, you're greeted by an expansive great room with soaring cathedral ceilings and dramatic windows that flood the space with natural light and showcase breathtaking views. The open dining area creates a warm setting for both cozy family meals and festive gatherings.
👨🍳 Gourmet Kitchen for the Modern Chef
The chef’s kitchen is as functional as it is beautiful, featuring granite countertops, soft-close cabinetry, stainless steel appliances, a gas cooktop, and a spacious pantry to keep everything organized.
🛏 Dual Owner’s Suites + Versatile Loft
Enjoy the luxury of two private owner’s suites—each complete with a full bath and walk-in closet—offering exceptional comfort and privacy. Upstairs, a spacious loft provides endless flexibility for use as a guest suite, office, fitness area, or entertainment space.
🚜 Four-Bay Building with Endless Utility
A massive 40x80 heated four-bay building adds tremendous value, equipped with hot and cold water, a walk-in cooler, a lift, upgraded electrical, and generous space for tools, a tractor, or RV/boat storage.
🌿 Embrace the Outdoor Lifestyle
Nature lovers will revel in the two fully stocked ponds teeming with fish, ducks, geese, and other wildlife. Watch deer and turkey roam your land, plant an organic garden, or start your own chicken coop—the possibilities are endless.
🦀 Host in the One-of-a-Kind "Crabbers Shack"
For unforgettable get-togethers, the Crabbers Shack offers a rustic entertainment space complete with a bar, wood stove, running water, picnic table seating, and a deck ideal for grilling or steaming fresh-caught crabs.
This rare gem combines timeless craftsmanship with thoughtful updates and stunning natural surroundings. Whether you're seeking a private homestead, a weekend escape, or a legacy property to share for generations, this extraordinary retreat offers it all.
📞 Schedule your private tour today and experience the magic for yourself!
Contact an agent
Home facts
- Year built:2017
- Listing ID #:DESU2085480
- Added:283 day(s) ago
- Updated:February 15, 2026 at 02:37 PM
Rooms and interior
- Bedrooms:2
- Total bathrooms:3
- Full bathrooms:2
- Half bathrooms:1
- Living area:1,800 sq. ft.
Heating and cooling
- Cooling:Central A/C
- Heating:Electric, Heat Pump - Gas BackUp, Propane - Leased, Wall Unit, Wood, Wood Burn Stove, Zoned
Structure and exterior
- Roof:Metal
- Year built:2017
- Building area:1,800 sq. ft.
- Lot area:14.41 Acres
Schools
- High school:MILFORD
- Middle school:MILFORD CENTRAL ACADEMY
- Elementary school:LULU M. ROSS
Utilities
- Water:Well
- Sewer:Gravity Sept Fld
Finances and disclosures
- Price:$1,850,000
- Price per sq. ft.:$1,027.78
- Tax amount:$1,714 (2024)
New listings near 5764 Black Maple Ln
- New
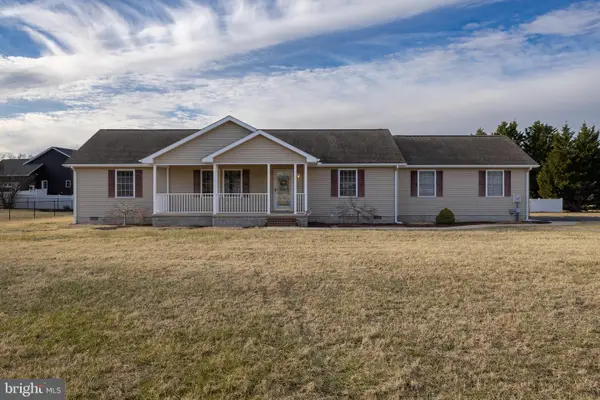 $385,000Active3 beds 2 baths1,532 sq. ft.
$385,000Active3 beds 2 baths1,532 sq. ft.6134 Old Shawnee Rd, MILFORD, DE 19963
MLS# DESU2104896Listed by: BRYAN REALTY GROUP - New
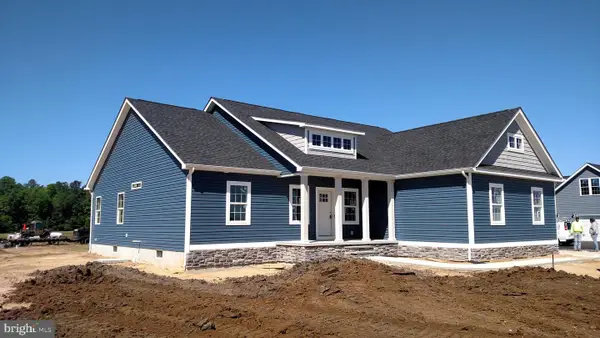 $499,900Active3 beds 2 baths2,100 sq. ft.
$499,900Active3 beds 2 baths2,100 sq. ft.7826 Sugar Maple Dr, MILFORD, DE 19963
MLS# DESU2104762Listed by: CENTURY 21 GOLD KEY-DOVER - Open Sun, 12 to 2pmNew
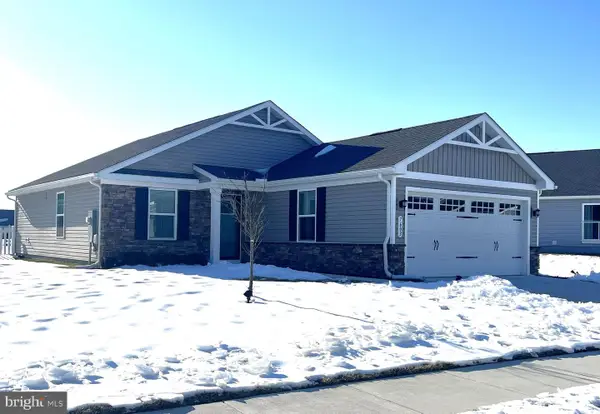 $339,000Active2 beds 2 baths1,150 sq. ft.
$339,000Active2 beds 2 baths1,150 sq. ft.7603 Crossroads Ln, MILFORD, DE 19963
MLS# DESU2104648Listed by: ELEVATED REAL ESTATE SOLUTIONS - New
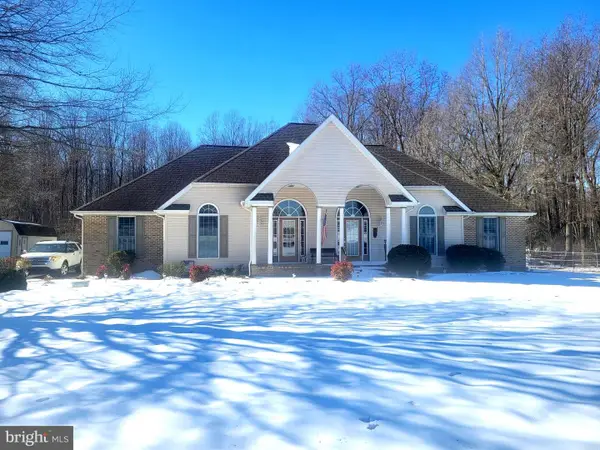 $525,000Active4 beds 3 baths1,872 sq. ft.
$525,000Active4 beds 3 baths1,872 sq. ft.577 Bowman Rd, MILFORD, DE 19963
MLS# DEKT2044340Listed by: BRYAN REALTY GROUP 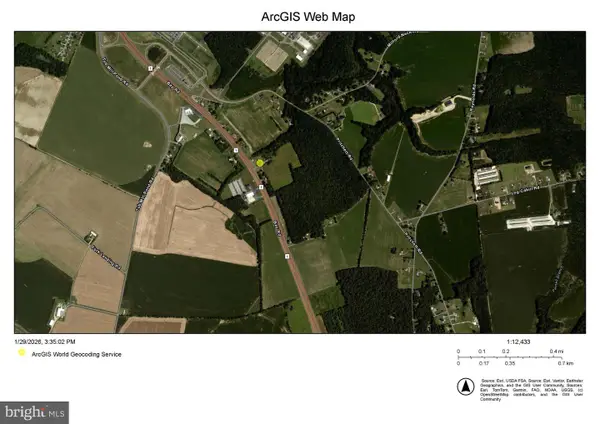 $2,750,000Active3.24 Acres
$2,750,000Active3.24 Acres0 Bay Rd, MILFORD, DE 19963
MLS# DEKT2043904Listed by: R&R COMMERCIAL REALTY- New
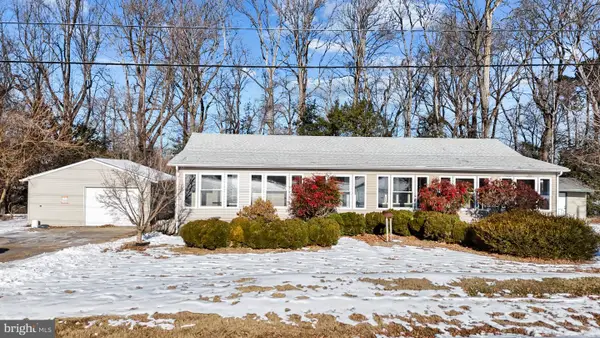 $302,499Active3 beds 2 baths2,040 sq. ft.
$302,499Active3 beds 2 baths2,040 sq. ft.1763 Holly Hill Rd, MILFORD, DE 19963
MLS# DEKT2044332Listed by: PATTERSON-SCHWARTZ-REHOBOTH - New
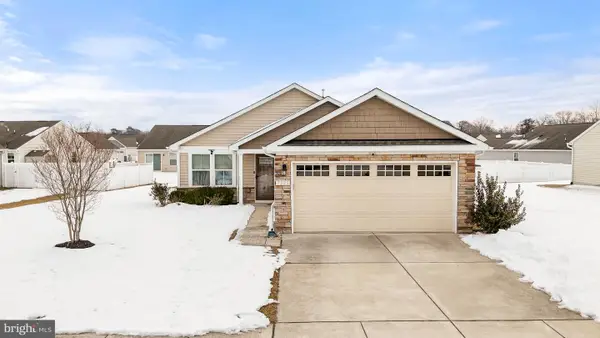 $364,900Active2 beds 2 baths1,156 sq. ft.
$364,900Active2 beds 2 baths1,156 sq. ft.7321 Clubhouse Dr, MILFORD, DE 19963
MLS# DESU2104702Listed by: PATTERSON-SCHWARTZ-REHOBOTH - New
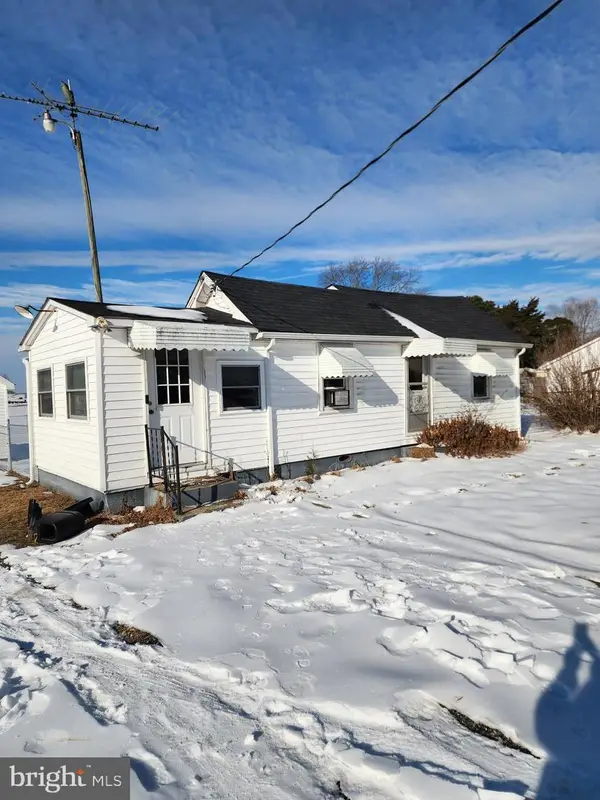 $120,000Active2 beds 1 baths632 sq. ft.
$120,000Active2 beds 1 baths632 sq. ft.1691 Bay Rd, MILFORD, DE 19963
MLS# DEKT2044308Listed by: BRYAN REALTY GROUP - New
 $279,900Active2 beds 2 baths1,024 sq. ft.
$279,900Active2 beds 2 baths1,024 sq. ft.2901a Heather Dr #a, MILFORD, DE 19963
MLS# DESU2104558Listed by: RE/MAX ASSOCIATES - New
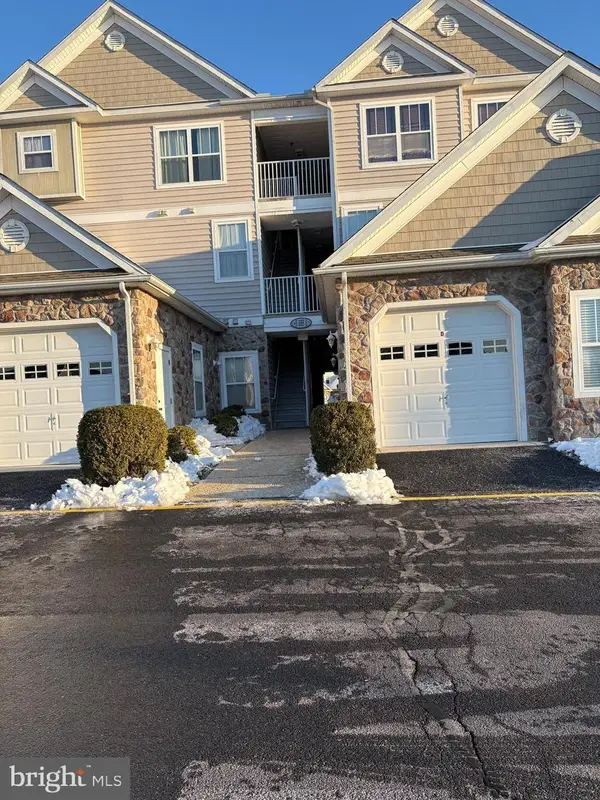 $299,900Active3 beds 2 baths1,319 sq. ft.
$299,900Active3 beds 2 baths1,319 sq. ft.3603 S Sagamore #l, MILFORD, DE 19963
MLS# DESU2104550Listed by: RE/MAX ASSOCIATES

