108 Bobbys Branch Rd #88, Millsboro, DE 19966
Local realty services provided by:ERA OakCrest Realty, Inc.
108 Bobbys Branch Rd #88,Millsboro, DE 19966
$332,000
- 3 Beds
- 3 Baths
- 2,052 sq. ft.
- Single family
- Active
Listed by:carol a. golden
Office:golden coastal realty
MLS#:DESU2082216
Source:BRIGHTMLS
Price summary
- Price:$332,000
- Price per sq. ft.:$161.79
- Monthly HOA dues:$31.75
About this home
BUYERS SETTLEMENT ASSISTANCE AVAILABLE! Looking for a unique property! This landscaped cape cod home has the largest front porch in the community and is the only one of its kind. This home was the original model home with the master bedroom and bath on the 1st floor with shower and soaking tub and the second floor was designed with 2 bedrooms with a full wall of mirrored closets for the person who loves to shop. The second floor also offers an area set up for your computer/office workspace plus a spacious full bath. Each floor has its own HVAC system for it's energy efficiency and thermo pane tilt removal windows. This home offers lots of closet space, all stainless appliances, freshly painted and so much more.
Hot water heater, dishwasher and washer & dryer installed in 2025 and the carpets just cleaned. Our community is conveniently located 15 minutes from the beaches and just down the street is Rt 113 with easy access to shopping and restaurants. For those who like to have their grass maintained by the community, access to the outdoor pool and fun at the community center then this home is for you.
Contact an agent
Home facts
- Year built:2010
- Listing ID #:DESU2082216
- Added:184 day(s) ago
- Updated:October 06, 2025 at 01:37 PM
Rooms and interior
- Bedrooms:3
- Total bathrooms:3
- Full bathrooms:2
- Half bathrooms:1
- Living area:2,052 sq. ft.
Heating and cooling
- Cooling:Central A/C
- Heating:Heat Pump - Electric BackUp, Heat Pump(s)
Structure and exterior
- Roof:Architectural Shingle
- Year built:2010
- Building area:2,052 sq. ft.
Utilities
- Water:Public
- Sewer:Public Sewer
Finances and disclosures
- Price:$332,000
- Price per sq. ft.:$161.79
- Tax amount:$689 (2024)
New listings near 108 Bobbys Branch Rd #88
- New
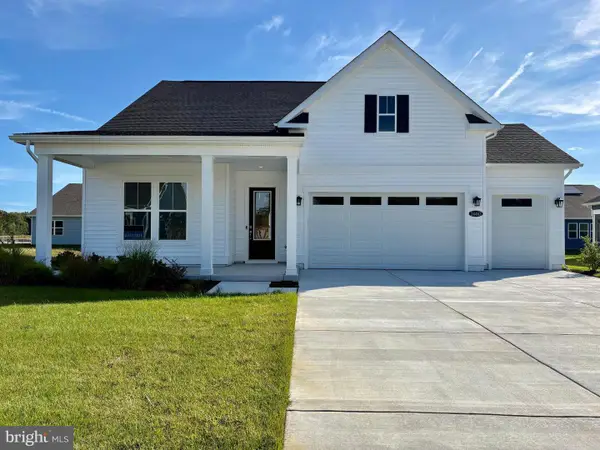 $399,990Active3 beds 2 baths1,783 sq. ft.
$399,990Active3 beds 2 baths1,783 sq. ft.24463 Robert Andrew Dr, MILLSBORO, DE 19966
MLS# DESU2098168Listed by: DRB GROUP REALTY, LLC - Coming Soon
 $375,000Coming Soon3 beds 3 baths
$375,000Coming Soon3 beds 3 baths196 Bobbys Branch Rd, MILLSBORO, DE 19966
MLS# DESU2097770Listed by: COLDWELL BANKER REALTY - New
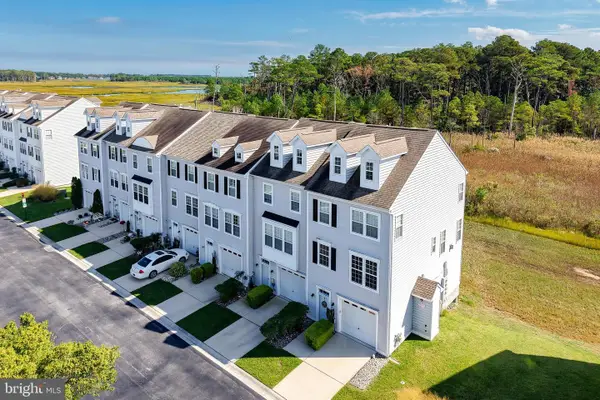 $329,900Active3 beds 3 baths2,100 sq. ft.
$329,900Active3 beds 3 baths2,100 sq. ft.35811 S Gloucester Cir, MILLSBORO, DE 19966
MLS# DESU2095310Listed by: BERKSHIRE HATHAWAY HOMESERVICES PENFED REALTY - Open Sat, 12 to 2pmNew
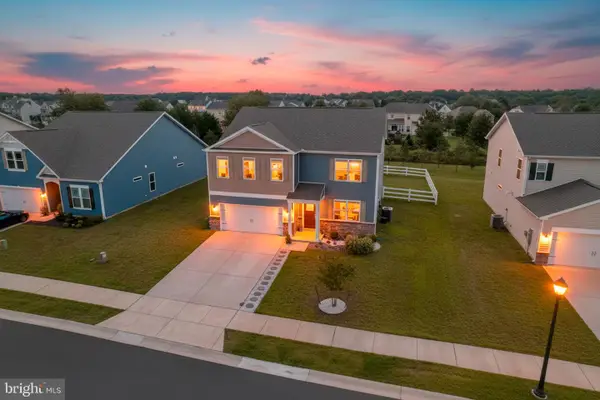 $515,000Active5 beds 3 baths2,511 sq. ft.
$515,000Active5 beds 3 baths2,511 sq. ft.30735 Waterfront Dr, MILLSBORO, DE 19966
MLS# DESU2095910Listed by: BRYAN REALTY GROUP - Coming Soon
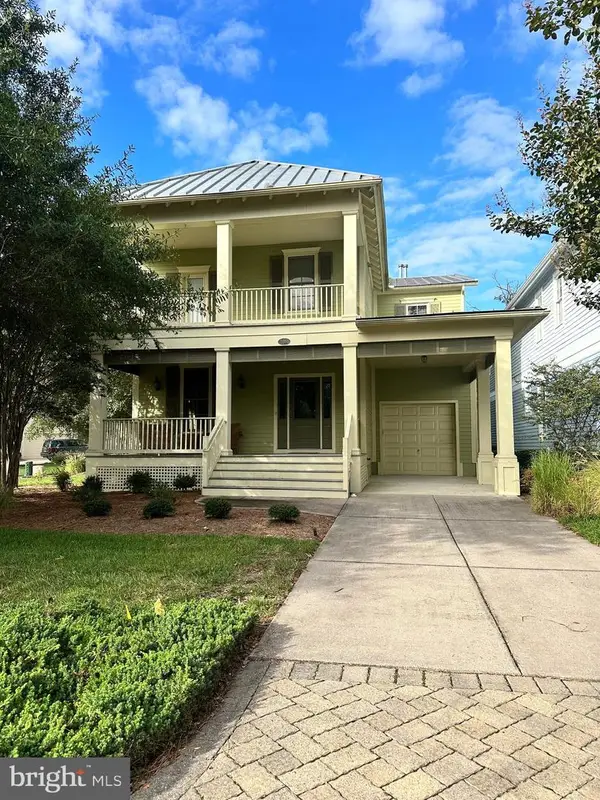 $699,000Coming Soon4 beds 4 baths
$699,000Coming Soon4 beds 4 baths27444 S Nicklaus Ave, MILLSBORO, DE 19966
MLS# DESU2097996Listed by: NORTHROP REALTY - New
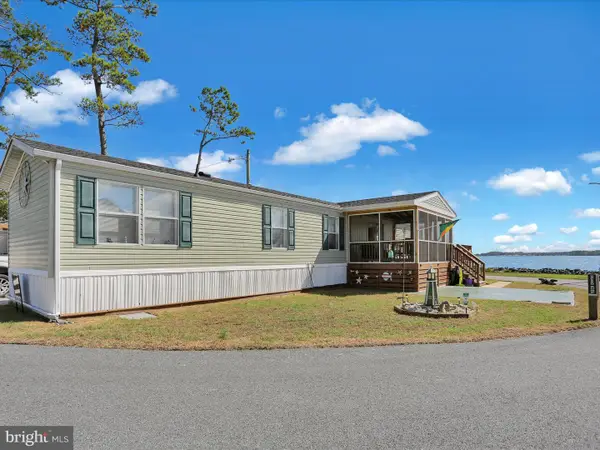 $154,900Active3 beds 1 baths910 sq. ft.
$154,900Active3 beds 1 baths910 sq. ft.27412 Grove Circle Rd, MILLSBORO, DE 19966
MLS# DESU2098034Listed by: CENTURY 21 EMERALD - New
 $535,000Active4 beds 4 baths2,700 sq. ft.
$535,000Active4 beds 4 baths2,700 sq. ft.33584 Windswept Dr #5405/5406, MILLSBORO, DE 19966
MLS# DESU2096766Listed by: COMPASS - New
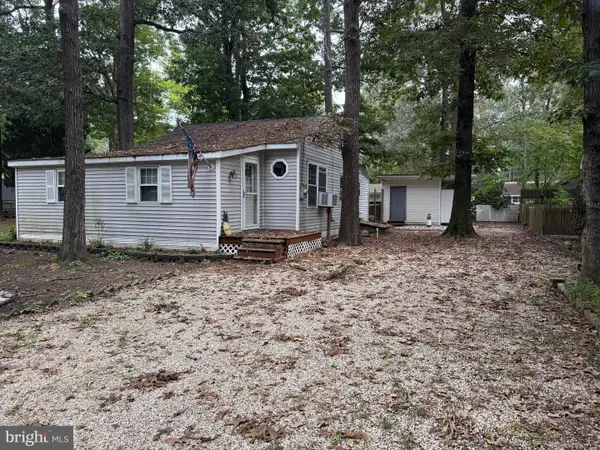 $89,000Active3 beds 2 baths1,150 sq. ft.
$89,000Active3 beds 2 baths1,150 sq. ft.28397 Nanticoke Ave #6670, MILLSBORO, DE 19966
MLS# DESU2098068Listed by: NEXTHOME TOMORROW REALTY - New
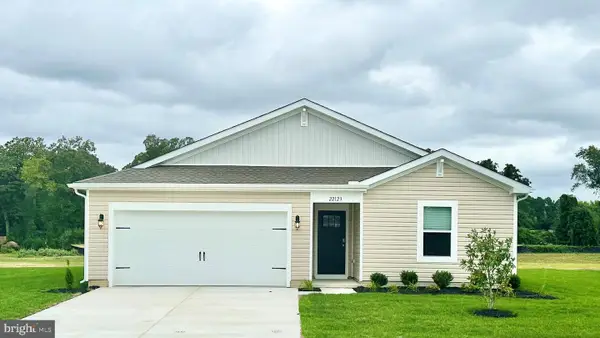 $384,990Active4 beds 2 baths1,698 sq. ft.
$384,990Active4 beds 2 baths1,698 sq. ft.22398 Reeve Rd, MILLSBORO, DE 19966
MLS# DESU2098062Listed by: D.R. HORTON REALTY OF DELAWARE, LLC - New
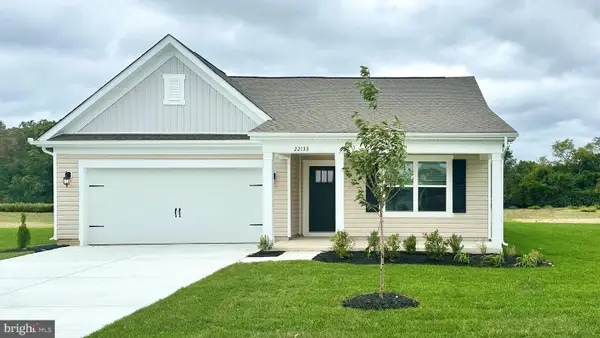 $423,990Active4 beds 2 baths1,774 sq. ft.
$423,990Active4 beds 2 baths1,774 sq. ft.22359 Reeve Rd, MILLSBORO, DE 19966
MLS# DESU2098060Listed by: D.R. HORTON REALTY OF DELAWARE, LLC
