2106 Caitlins Way, Millsboro, DE 19966
Local realty services provided by:Mountain Realty ERA Powered
2106 Caitlins Way,Millsboro, DE 19966
$299,900
- 3 Beds
- 2 Baths
- 1,488 sq. ft.
- Condominium
- Active
Listed by: lisa mathena
Office: the lisa mathena group, inc.
MLS#:DESU2100672
Source:BRIGHTMLS
Price summary
- Price:$299,900
- Price per sq. ft.:$201.55
- Monthly HOA dues:$125
About this home
Welcome home to this sunny, first-floor condo that blends comfort, style, and serious affordability. Updated from top to bottom, this three-bedroom, two-bath beauty features luxury plank flooring throughout and an open layout that just feels good the moment you step inside. The upgraded kitchen is a total win — granite countertops, a breakfast bar, a center island for extra prep space, and all-new appliances that make cooking a breeze. Both full baths have fresh, modern finishes, and each bedroom includes a ceiling fan for year-round comfort. The primary bedroom suite offers a full bath with seated shower and a walk-in closet. Enjoy the outdoors without the hassle: the screened porch comes with a ceiling to keep rain out, plus there’s an adjoining patio perfect for morning coffee or evening unwinding. The water heater is only two years young, and everything has been maintained with care. Tucked in a super-convenient location, you’re close to all major north/south and east/west routes, medical facilities, schools, shopping, and even the bus line — making this a fantastic choice for easy, everyday living. With costs that make it cheaper to own than to rent, this condo offers the perfect blend of value, comfort, and location. Move-in ready and waiting for you!
Contact an agent
Home facts
- Year built:2005
- Listing ID #:DESU2100672
- Added:98 day(s) ago
- Updated:February 25, 2026 at 02:44 PM
Rooms and interior
- Bedrooms:3
- Total bathrooms:2
- Full bathrooms:2
- Living area:1,488 sq. ft.
Heating and cooling
- Cooling:Central A/C
- Heating:Electric, Forced Air, Heat Pump - Electric BackUp
Structure and exterior
- Year built:2005
- Building area:1,488 sq. ft.
Utilities
- Water:Public
- Sewer:Public Sewer
Finances and disclosures
- Price:$299,900
- Price per sq. ft.:$201.55
- Tax amount:$882 (2025)
New listings near 2106 Caitlins Way
- Coming Soon
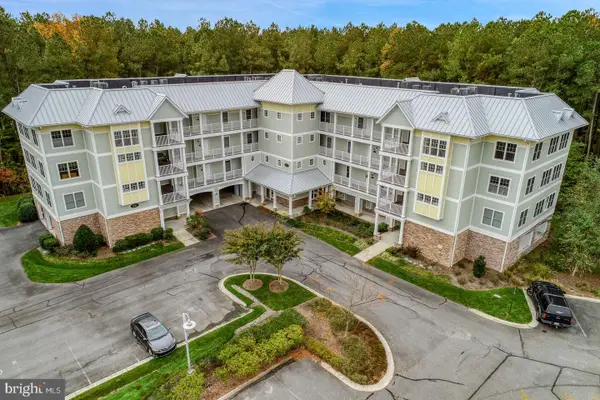 $348,000Coming Soon2 beds 2 baths
$348,000Coming Soon2 beds 2 baths33585 Windswept Dr #7303, MILLSBORO, DE 19966
MLS# DESU2105660Listed by: KELLER WILLIAMS REALTY - New
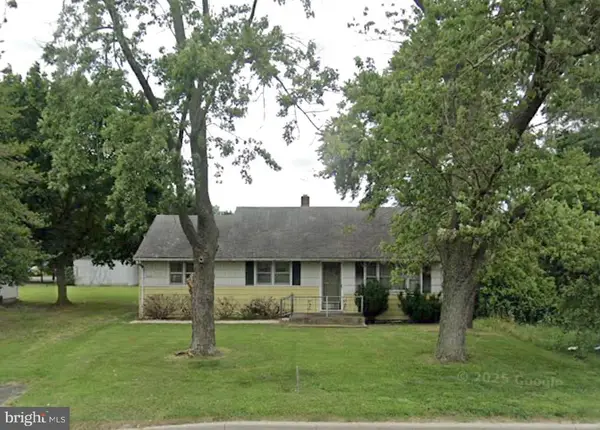 $99,000Active3 beds 1 baths1,020 sq. ft.
$99,000Active3 beds 1 baths1,020 sq. ft.144 Pine, MILLSBORO, DE 19966
MLS# DESU2105770Listed by: SAMSON PROPERTIES OF DE, LLC - Coming Soon
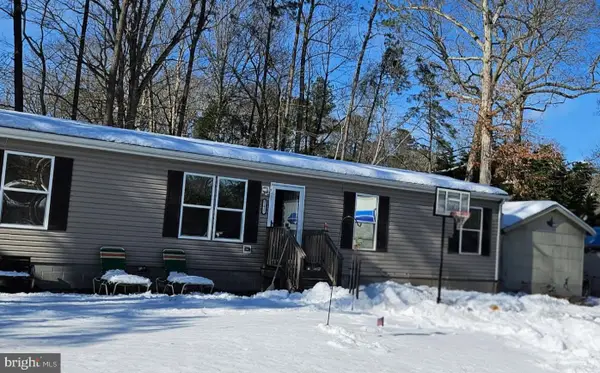 $330,000Coming Soon3 beds 2 baths
$330,000Coming Soon3 beds 2 baths32417 W Penn Ct, MILLSBORO, DE 19966
MLS# DESU2105824Listed by: WEICHERT REALTORS CORNERSTONE - Coming Soon
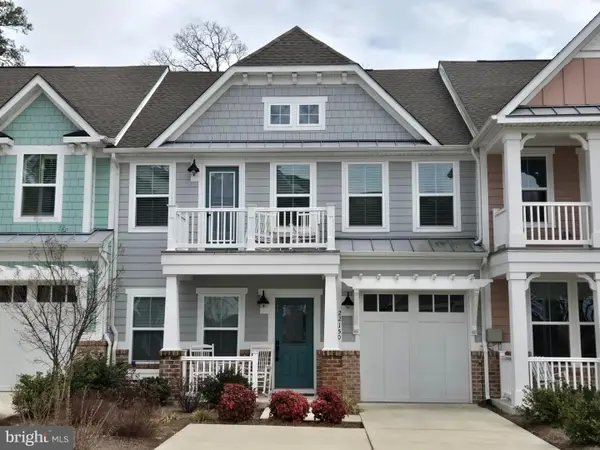 $579,900Coming Soon4 beds 4 baths
$579,900Coming Soon4 beds 4 baths22150 Dune Cir, MILLSBORO, DE 19966
MLS# DESU2105746Listed by: MONUMENT SOTHEBY'S INTERNATIONAL REALTY - New
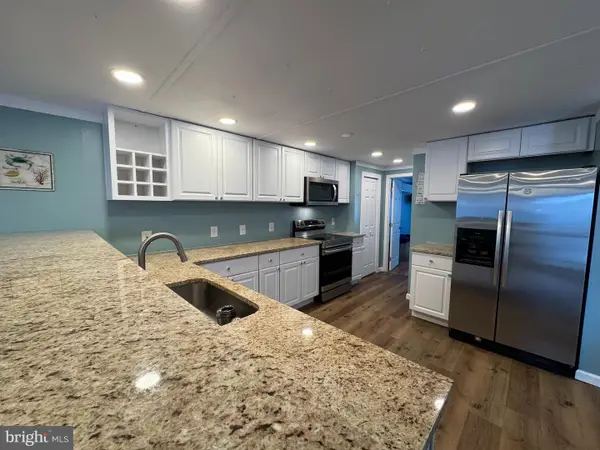 $125,000Active2 beds 2 baths980 sq. ft.
$125,000Active2 beds 2 baths980 sq. ft.35620 Pine Dr, MILLSBORO, DE 19966
MLS# DESU2105772Listed by: COMPASS - Coming SoonOpen Sun, 12 to 3pm
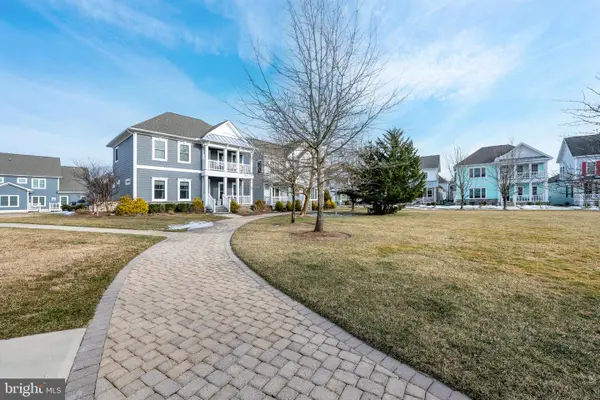 $785,000Coming Soon3 beds 3 baths
$785,000Coming Soon3 beds 3 baths33179 Veranda Cir #115, MILLSBORO, DE 19966
MLS# DESU2105558Listed by: SAMSON PROPERTIES OF DE, LLC - Open Sat, 11am to 1pmNew
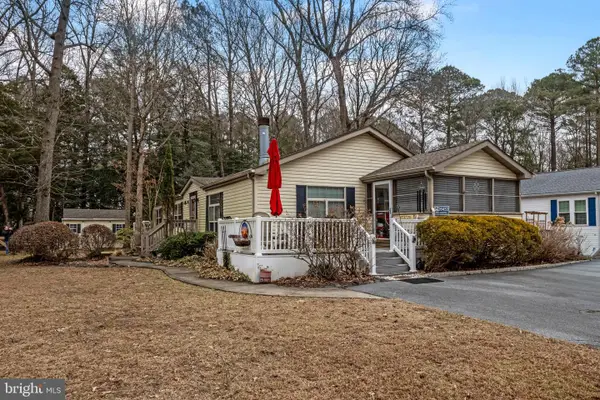 $215,000Active3 beds 2 baths1,755 sq. ft.
$215,000Active3 beds 2 baths1,755 sq. ft.26453 Cottontail Cv, MILLSBORO, DE 19966
MLS# DESU2105464Listed by: KELLER WILLIAMS REALTY - New
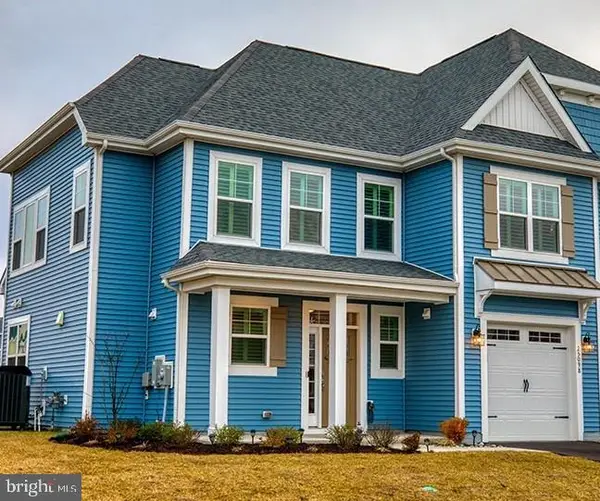 $574,900Active4 beds 3 baths2,508 sq. ft.
$574,900Active4 beds 3 baths2,508 sq. ft.25098 Tanager Ln, MILLSBORO, DE 19966
MLS# DESU2105346Listed by: COMPASS - New
 $519,900Active4 beds 3 baths2,800 sq. ft.
$519,900Active4 beds 3 baths2,800 sq. ft.26468 E Old Gate Dr, MILLSBORO, DE 19966
MLS# DESU2105054Listed by: JACK LINGO MILLSBORO - New
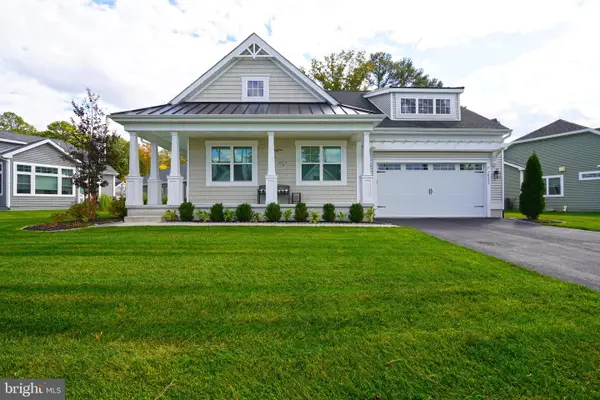 $624,900Active4 beds 3 baths2,138 sq. ft.
$624,900Active4 beds 3 baths2,138 sq. ft.30521 Spoonbill Ct, MILLSBORO, DE 19966
MLS# DESU2105482Listed by: BERKSHIRE HATHAWAY HOMESERVICES PENFED REALTY

