21899 Surf Board Blvd, Millsboro, DE 19966
Local realty services provided by:ERA Martin Associates
21899 Surf Board Blvd,Millsboro, DE 19966
$510,000
- 3 Beds
- 2 Baths
- - sq. ft.
- Single family
- Sold
Listed by: robert d burton, allison stine
Office: northrop realty
MLS#:DESU2100842
Source:BRIGHTMLS
Sorry, we are unable to map this address
Price summary
- Price:$510,000
- Monthly HOA dues:$247.67
About this home
Introducing 21899 Surf Board Blvd., a beautifully appointed home in the amenity rich community of Pelican Point. Charming curb appeal welcomes you with attractive landscaping, board and batten shutters, multiple roof line peaks, and a covered front porch. This home faces a large community open space, offering a serene and expansive view from the front. Inside, this Schell Brothers residence showcases refined design elements including engineered hardwood flooring, tray and vaulted ceilings, plantation shutters throughout, and stunning transom windows along the back of the home that allow natural light to fill the living spaces.
The gourmet kitchen is both stylish and functional, featuring white trim-topped cabinetry with soft close- and pull-out drawers, a five-burner gas cooktop with pot filler, wall oven, classic subway tile backsplash, deep farmhouse sink, a prep island, and a breakfast bar illuminated by tasteful pendant lighting. The main living area boasts crown molding and a welcoming gas fireplace flanked by built-in cabinetry, creating a comfortable spot to relax or entertain.
The primary bedroom offers comfort and privacy with a dual sink vanity, stall shower with bench seating, beadboard accents, a private water closet, and two walk-in closets. Two additional bedrooms are located at the front of the home along with a hall bath, while a living room behind French doors provides excellent flex space for a home office or den if desired.
Outdoor living is a highlight of this property. Enjoy a composite deck that steps down to a paver patio, all beneath a pergola that spans the length of the deck, overlooking a fenced backyard perfect for gatherings. The garage is equipped with an epoxy floor finish, storage cabinets and a staircase leading to upper-level attic space for additional storage. Additional upgrades include a tankless Rinnai hot water heater, irrigation system with its own well, smart thermostat and doorbell, and five flat screen televisions that convey.
Residents of Pelican Point enjoy a vibrant lifestyle with resort style amenities including a clubhouse with fitness center, community pool, tennis and pickleball courts, walking and biking trails, and beautifully landscaped common areas that create a welcoming neighborhood environment. Schedule your private viewing today!
Contact an agent
Home facts
- Year built:2016
- Listing ID #:DESU2100842
- Added:41 day(s) ago
- Updated:January 01, 2026 at 06:35 AM
Rooms and interior
- Bedrooms:3
- Total bathrooms:2
- Full bathrooms:2
Heating and cooling
- Cooling:Central A/C
- Heating:Electric, Forced Air, Heat Pump - Gas BackUp, Heat Pump(s), Propane - Metered
Structure and exterior
- Roof:Architectural Shingle, Pitched
- Year built:2016
Schools
- High school:SUSSEX CENTRAL
- Middle school:SUSSEX CENTRAL
- Elementary school:LONG NECK
Utilities
- Water:Private
- Sewer:Public Sewer
Finances and disclosures
- Price:$510,000
- Tax amount:$1,059 (2025)
New listings near 21899 Surf Board Blvd
- Coming Soon
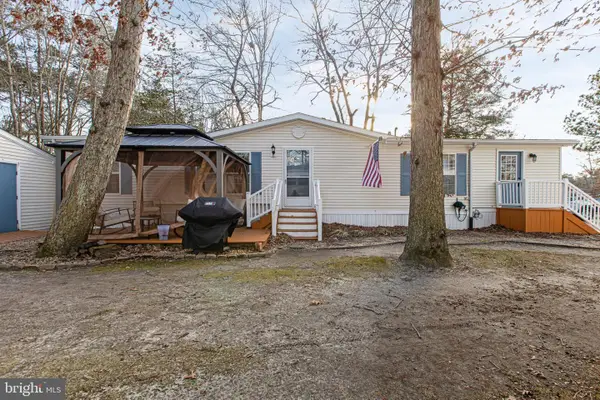 $175,000Coming Soon3 beds 2 baths
$175,000Coming Soon3 beds 2 baths26603 Whitewater Cv, MILLSBORO, DE 19966
MLS# DESU2102390Listed by: CG REALTY, LLC - Coming Soon
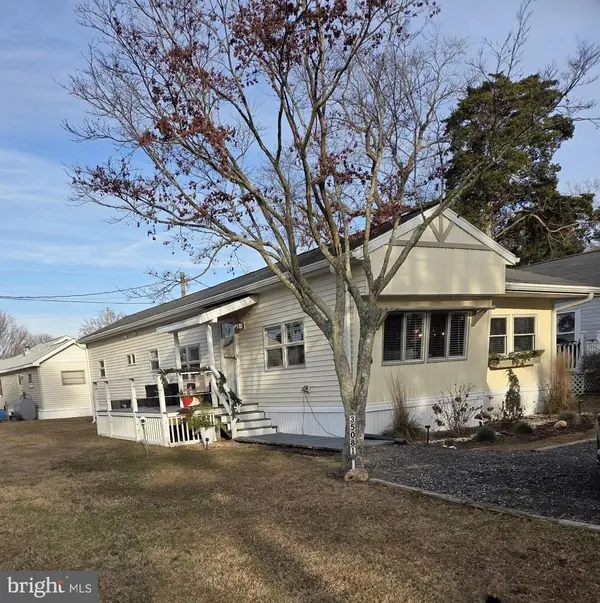 $150,000Coming Soon3 beds 1 baths
$150,000Coming Soon3 beds 1 baths35081 Cedar Ln, MILLSBORO, DE 19966
MLS# DESU2102336Listed by: NORTHROP REALTY - New
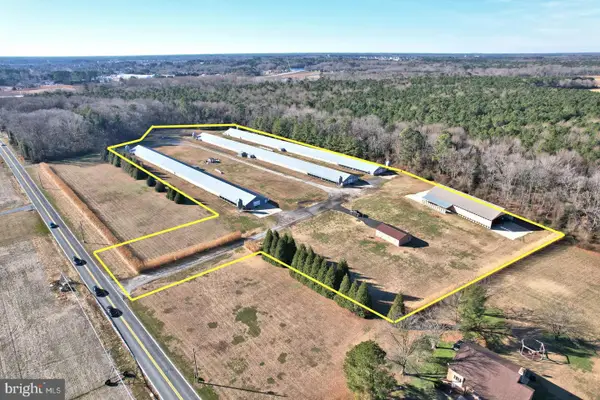 $750,000Active3 beds 1 baths960 sq. ft.
$750,000Active3 beds 1 baths960 sq. ft.26830 N Hollyville Rd, MILLSBORO, DE 19966
MLS# DESU2102120Listed by: THE REAL ESTATE MARKET - New
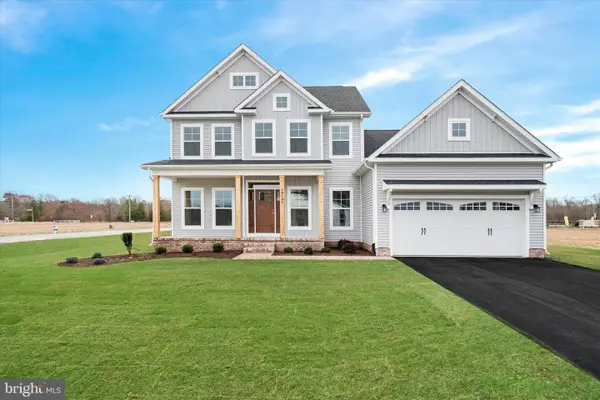 $459,990Active3 beds 3 baths2,172 sq. ft.
$459,990Active3 beds 3 baths2,172 sq. ft.25027 Prairie Lane - Lot #5, MILLSBORO, DE 19966
MLS# DESU2102288Listed by: CAPE REALTY - New
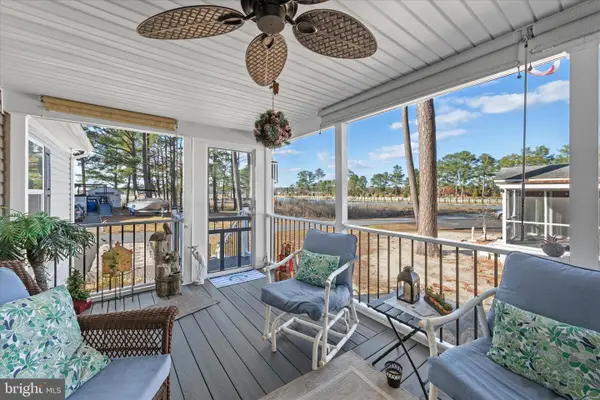 $225,000Active3 beds 2 baths1,568 sq. ft.
$225,000Active3 beds 2 baths1,568 sq. ft.27297 Waters Edge Rd, MILLSBORO, DE 19966
MLS# DESU2102136Listed by: KELLER WILLIAMS REALTY - Coming Soon
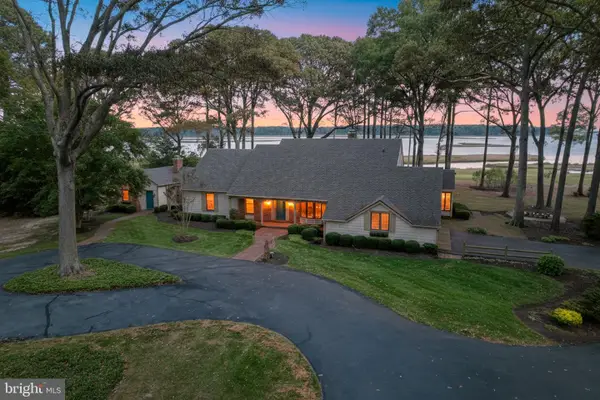 $2,100,000Coming Soon3 beds 2 baths
$2,100,000Coming Soon3 beds 2 baths9 Baypoint Rd, MILLSBORO, DE 19966
MLS# DESU2102216Listed by: PATTERSON-SCHWARTZ-REHOBOTH - Coming SoonOpen Sat, 11am to 1pm
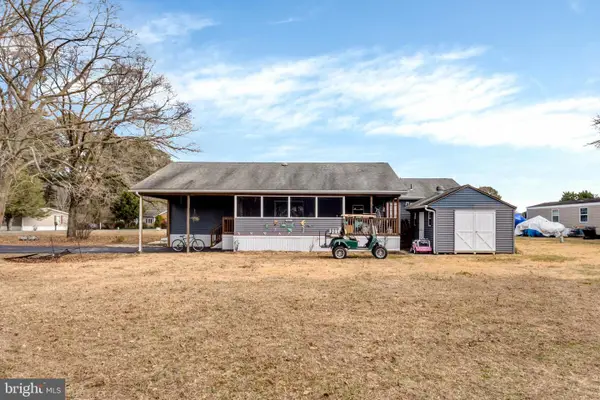 $99,000Coming Soon3 beds 2 baths
$99,000Coming Soon3 beds 2 baths26925 White House Rd #14556, MILLSBORO, DE 19966
MLS# DESU2102204Listed by: KELLER WILLIAMS REALTY - New
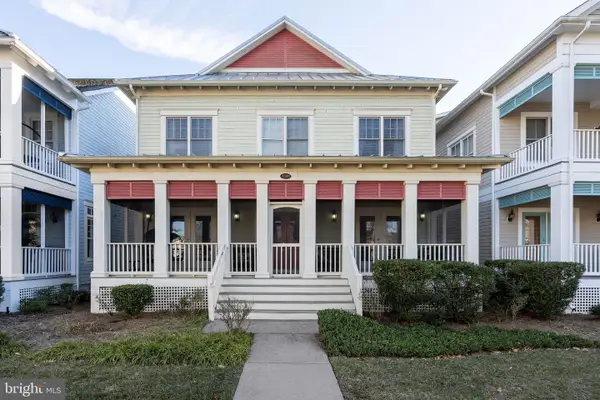 $675,000Active4 beds 4 baths3,208 sq. ft.
$675,000Active4 beds 4 baths3,208 sq. ft.27589 S Nicklaus Ave, MILLSBORO, DE 19966
MLS# DESU2102150Listed by: LONG & FOSTER REAL ESTATE, INC. - Open Sat, 10am to 12pmNew
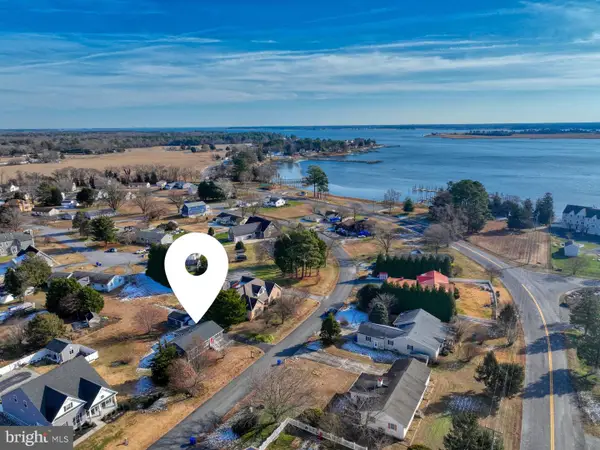 $350,000Active3 beds 1 baths1,170 sq. ft.
$350,000Active3 beds 1 baths1,170 sq. ft.22 Comanche Cir, MILLSBORO, DE 19966
MLS# DESU2102130Listed by: MONUMENT SOTHEBY'S INTERNATIONAL REALTY - New
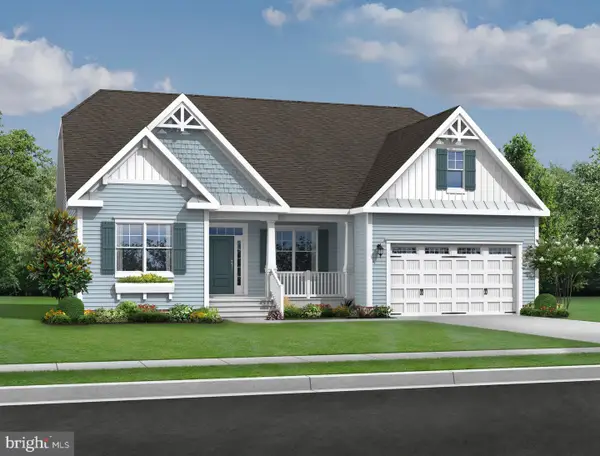 $589,900Active3 beds 2 baths1,971 sq. ft.
$589,900Active3 beds 2 baths1,971 sq. ft.29725 Purple Finch Ct, MILLSBORO, DE 19966
MLS# DESU2102162Listed by: NORTHROP REALTY
