23862 Samuel Adams Cir, Millsboro, DE 19966
Local realty services provided by:ERA Byrne Realty
23862 Samuel Adams Cir,Millsboro, DE 19966
$569,900
- 4 Beds
- 4 Baths
- 2,320 sq. ft.
- Single family
- Pending
Listed by:terry scott
Office:bluefin premier properties, inc.
MLS#:DESU2096198
Source:BRIGHTMLS
Price summary
- Price:$569,900
- Price per sq. ft.:$245.65
- Monthly HOA dues:$417.67
About this home
Freshly painted beige on the office, living room, family room, hall leading to the staircase, up staircase and ensuite bedroom and closet on 2nd floor.
Welcome to Independence, a fabulous over 55 community! This delightful 4 br, 3.5 ba Schell floor plan features an open, airy split floor plan boasting of walls of windows with transoms and plantation shutters. Extensive molding, tray ceilings with uplighting are just a few of the thoughtful upgrades you'll enjoy in this Schell built home. A formal dining room will make you want to be the host of the next holiday event. A chef's dream kitchen includes double ovens, granite countertops, gas stovetop and ample cabinetry. Enjoy the extra space the office will provide. You'll love the large ensuite primary bedroom with the his and her closets before entering the large primary bath with custom shower, soaker tub and dual vanities. On the first floor you'll find two other guest bedrooms share a full bath, on the second level discover a second ensuite perfect for your guest. The gas fireplace in the living room will be the central place to gather on chilly evenings. A morning room area to enjoy watching the deer in the back yard while having your morning coffee will be a great start to your day. An adjoining family room for hanging out when you just want a cozy nook to watch tv. The enclosed in porch with a mini split to really enjoy the serenity of the back yard which backs up to the woods for privacy and watching nature. Don't' forget the trek deck for no maintenance. After all this is your time to enjoy all the great amenities of this community has to offer. No worries about cutting the lawn just planning your next visit to the indoor and outdoor pool, events and activities, fitness center, pickle ball, tennis, sauna, billiards room and the fabulous club house for meeting friends and chilling. Just minutes to the beach and all the resort area has to offer. This house must be seen to be appreciated. Hurry. You will love this one!
Contact an agent
Home facts
- Year built:2012
- Listing ID #:DESU2096198
- Added:55 day(s) ago
- Updated:November 01, 2025 at 07:28 AM
Rooms and interior
- Bedrooms:4
- Total bathrooms:4
- Full bathrooms:3
- Half bathrooms:1
- Living area:2,320 sq. ft.
Heating and cooling
- Cooling:Central A/C
- Heating:Electric, Forced Air
Structure and exterior
- Roof:Architectural Shingle
- Year built:2012
- Building area:2,320 sq. ft.
- Lot area:0.23 Acres
Schools
- High school:CAPE HENLOPEN
Utilities
- Water:Public
- Sewer:Public Sewer
Finances and disclosures
- Price:$569,900
- Price per sq. ft.:$245.65
- Tax amount:$1,856 (2024)
New listings near 23862 Samuel Adams Cir
- New
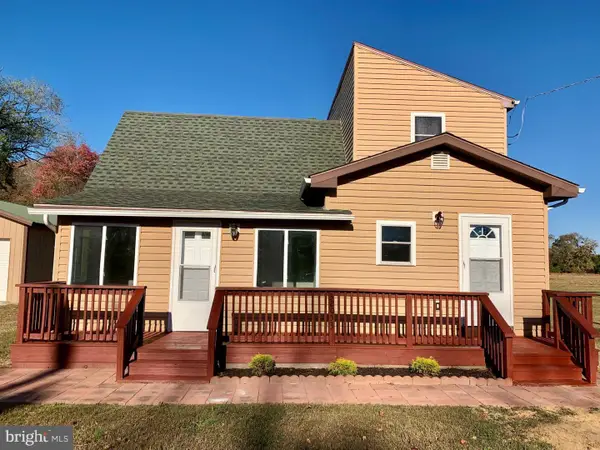 $334,900Active3 beds 2 baths1,200 sq. ft.
$334,900Active3 beds 2 baths1,200 sq. ft.32053 Oak Orchard Rd, MILLSBORO, DE 19966
MLS# DESU2099824Listed by: BROKERS REALTY GROUP, LLC - New
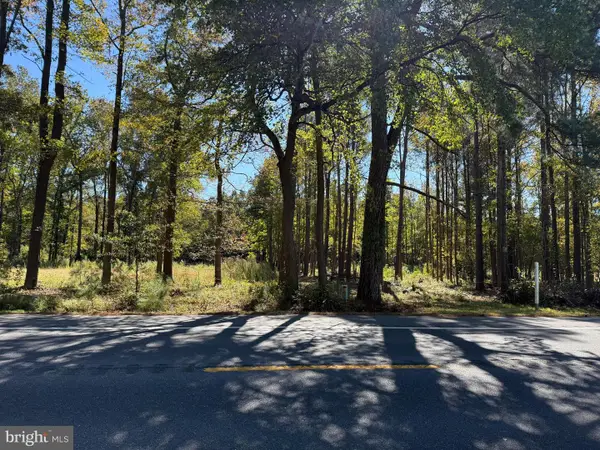 $125,000Active0.85 Acres
$125,000Active0.85 Acres0 Laurel Rd, MILLSBORO, DE 19966
MLS# DESU2099790Listed by: RE/MAX ASSOCIATES - Coming Soon
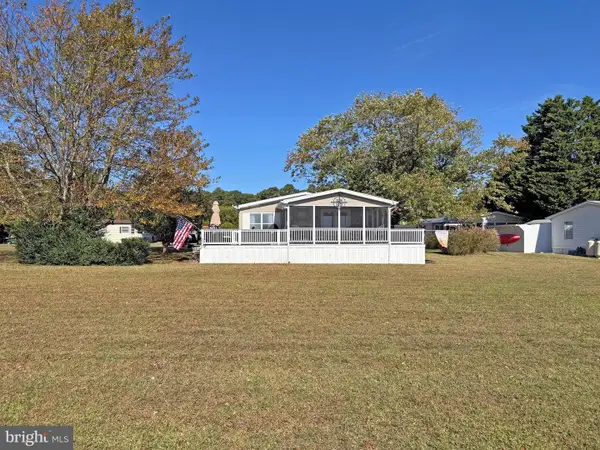 $180,000Coming Soon3 beds 2 baths
$180,000Coming Soon3 beds 2 baths27137 Clipper Rd #m-55, MILLSBORO, DE 19966
MLS# DESU2099610Listed by: SEA BOVA ASSOCIATES INC. - New
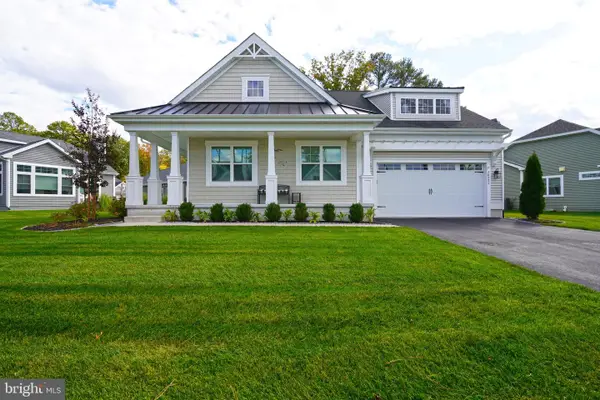 $649,900Active4 beds 3 baths2,138 sq. ft.
$649,900Active4 beds 3 baths2,138 sq. ft.30521 Spoonbill Ct, MILLSBORO, DE 19966
MLS# DESU2099640Listed by: BERKSHIRE HATHAWAY HOMESERVICES PENFED REALTY - New
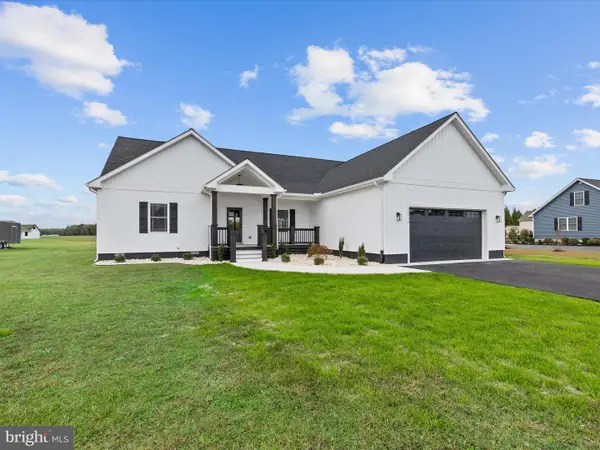 $750,000Active3 beds 3 baths2,300 sq. ft.
$750,000Active3 beds 3 baths2,300 sq. ft.30216 Cottage Ln, MILLSBORO, DE 19966
MLS# DESU2099490Listed by: COLDWELL BANKER REALTY - New
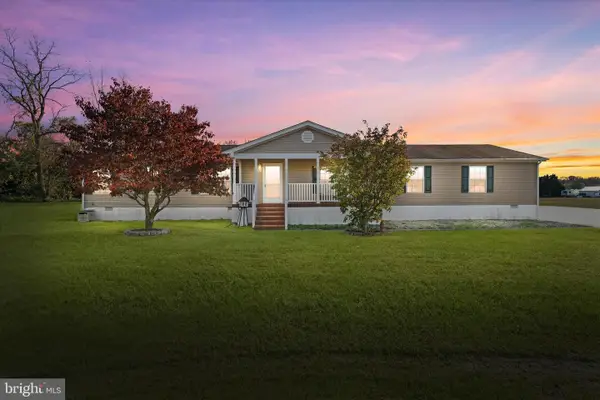 $369,900Active4 beds 2 baths2,052 sq. ft.
$369,900Active4 beds 2 baths2,052 sq. ft.3 Pocahontas Trl, MILLSBORO, DE 19966
MLS# DESU2099646Listed by: CROWN HOMES REAL ESTATE - New
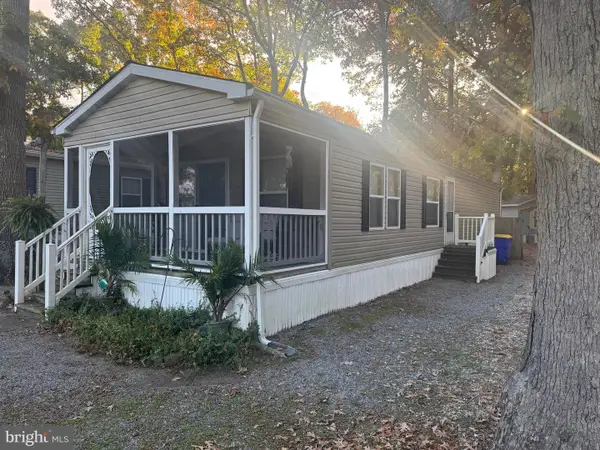 $109,900Active2 beds 1 baths
$109,900Active2 beds 1 baths33976 Indy St, MILLSBORO, DE 19966
MLS# DESU2099788Listed by: IRON VALLEY REAL ESTATE AT THE BEACH - New
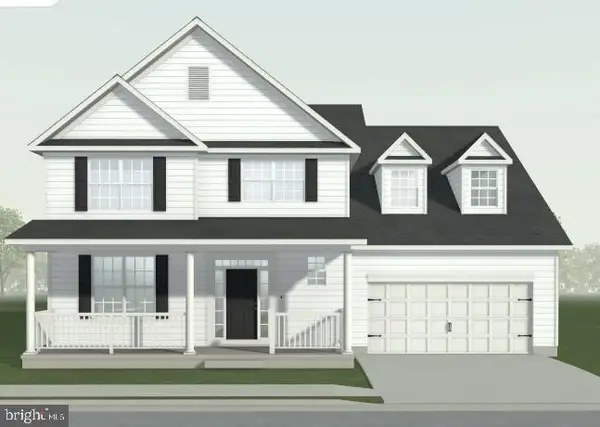 $624,000Active4 beds 4 baths
$624,000Active4 beds 4 baths24558 Timber Br, MILLSBORO, DE 19966
MLS# DESU2099756Listed by: CENTURY 21 EMERALD - New
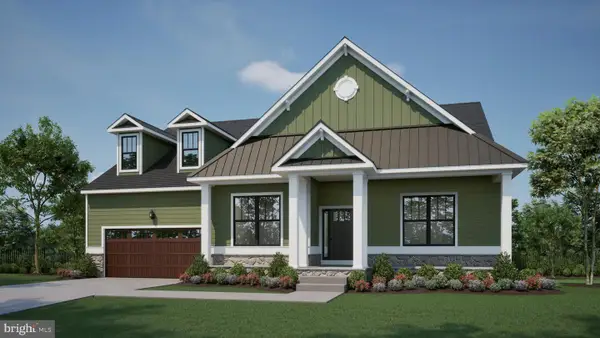 $574,000Active3 beds 2 baths2,378 sq. ft.
$574,000Active3 beds 2 baths2,378 sq. ft.177 Timber Branch, MILLSBORO, DE 19966
MLS# DESU2099744Listed by: CENTURY 21 EMERALD - New
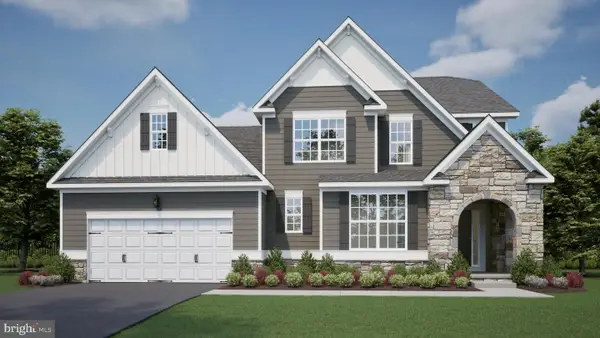 $564,000Active4 beds 3 baths2,448 sq. ft.
$564,000Active4 beds 3 baths2,448 sq. ft.24655 Natures Way, MILLSBORO, DE 19966
MLS# DESU2099750Listed by: CENTURY 21 EMERALD
