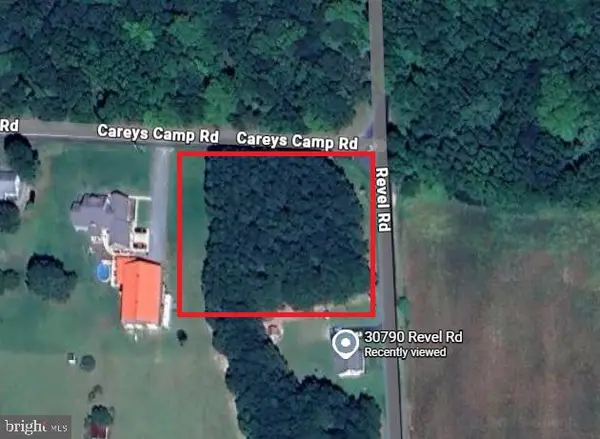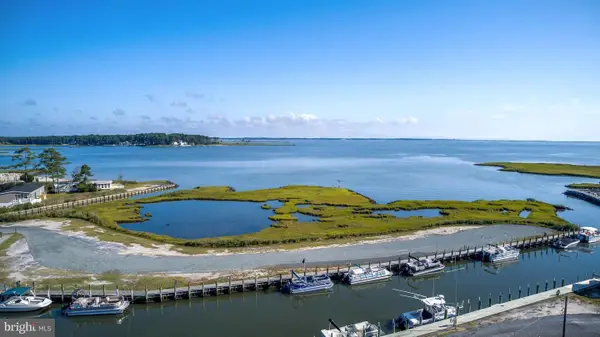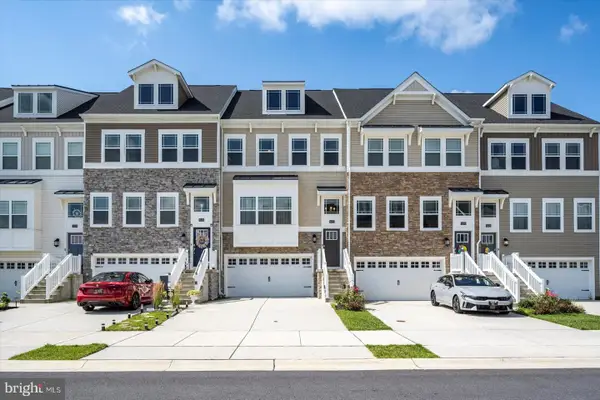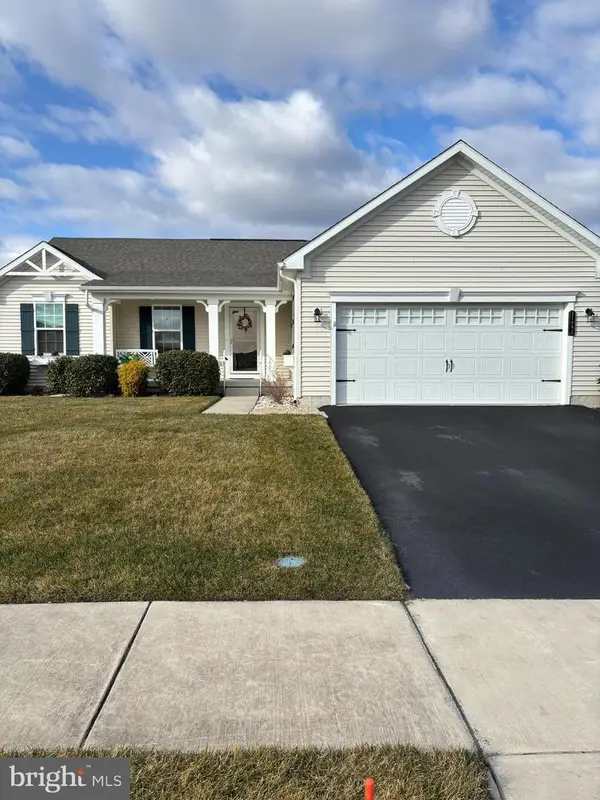24268 Deer Run Ct, Millsboro, DE 19966
Local realty services provided by:ERA OakCrest Realty, Inc.
24268 Deer Run Ct,Millsboro, DE 19966
$719,990
- 3 Beds
- 3 Baths
- 4,272 sq. ft.
- Single family
- Active
Listed by: mark s ricker
Office: dugre' real estate company
MLS#:DESU2100948
Source:BRIGHTMLS
Price summary
- Price:$719,990
- Price per sq. ft.:$168.54
- Monthly HOA dues:$21.67
About this home
Discover the best of comfort and style in Caruso Homes' Baywood floorplan, located in the desirable community on Ingrams Point. This single level layout offers 4,272 square feet of living space, featuring 9ft ceilings that create an open and spacious feel throughout.
The home features a side entry two car garage and a premium homesite within a scenic community setting. An open concept layout connects the dining area, great room, kitchen, and morning room for easy daily living.
The gourmet kitchen is equipped with stainless steel appliances, an upgraded cooktop, and an extended island ideal for meal prep or casual dining. The primary suite provides a relaxing retreat with dual walk in closets and a spa inspired bath that includes double vanities, a soaking tub, and a walk in shower.
Two additional bedrooms, a hall bath, and powder room offer comfort and flexibility for your family and guests. A finished basement adds generous storage, as well as future living or recreation space.
Ingrams Point offers a peaceful environment with scenic surroundings and outdoor amenities that encourage a tranquil lifestyle. Move in with confidence, supported by a builder warranty that provides added peace of mind from the start. For more information, contact Caruso Homes. Some photos are virtually staged to show full potential of home.
Contact an agent
Home facts
- Year built:2023
- Listing ID #:DESU2100948
- Added:50 day(s) ago
- Updated:January 11, 2026 at 02:43 PM
Rooms and interior
- Bedrooms:3
- Total bathrooms:3
- Full bathrooms:2
- Half bathrooms:1
- Living area:4,272 sq. ft.
Heating and cooling
- Cooling:Central A/C
- Heating:90% Forced Air, Propane - Metered
Structure and exterior
- Roof:Architectural Shingle
- Year built:2023
- Building area:4,272 sq. ft.
- Lot area:0.69 Acres
Utilities
- Water:Public
Finances and disclosures
- Price:$719,990
- Price per sq. ft.:$168.54
- Tax amount:$1,762 (2025)
New listings near 24268 Deer Run Ct
- New
 $29,000Active2 beds 1 baths684 sq. ft.
$29,000Active2 beds 1 baths684 sq. ft.26346 Oak Forest Ln, MILLSBORO, DE 19966
MLS# DESU2102832Listed by: TESLA REALTY GROUP, LLC - Coming Soon
 $1,675,000Coming Soon5 beds 4 baths
$1,675,000Coming Soon5 beds 4 baths33418 Islander Dr, MILLSBORO, DE 19966
MLS# DESU2102618Listed by: NORTHROP REALTY - Open Sun, 12 to 2pmNew
 $399,990Active3 beds 3 baths2,413 sq. ft.
$399,990Active3 beds 3 baths2,413 sq. ft.24265 Charleston Ln, MILLSBORO, DE 19966
MLS# DESU2102792Listed by: PATTERSON-SCHWARTZ-REHOBOTH - New
 $385,000Active3 beds 2 baths1,618 sq. ft.
$385,000Active3 beds 2 baths1,618 sq. ft.32585 Long Spoon Way #3280, MILLSBORO, DE 19966
MLS# DESU2102812Listed by: BAYWOOD HOMES LLC - New
 $94,500Active0.91 Acres
$94,500Active0.91 AcresLot 1, Corner Of Revel Road And Careys Camp Road, MILLSBORO, DE 19966
MLS# DESU2102670Listed by: COLDWELL BANKER PREMIER - LEWES - New
 $149,900Active3 beds 2 baths1,904 sq. ft.
$149,900Active3 beds 2 baths1,904 sq. ft.25858 N Cherry St #49858, MILLSBORO, DE 19966
MLS# DESU2102716Listed by: RE/MAX POINT REALTY - New
 $359,000Active3 beds 4 baths2,371 sq. ft.
$359,000Active3 beds 4 baths2,371 sq. ft.35372 Wright Way, MILLSBORO, DE 19966
MLS# DESU2078778Listed by: REMAX COASTAL - New
 $725,000Active5 beds 4 baths3,493 sq. ft.
$725,000Active5 beds 4 baths3,493 sq. ft.37067 Havelock Ct, MILLSBORO, DE 19966
MLS# DESU2101128Listed by: COMPASS - New
 $334,999Active3 beds 3 baths920 sq. ft.
$334,999Active3 beds 3 baths920 sq. ft.124 E Sandridge Ct, MILLSBORO, DE 19966
MLS# DESU2102070Listed by: EXP REALTY, LLC - New
 $449,000Active3 beds 2 baths1,823 sq. ft.
$449,000Active3 beds 2 baths1,823 sq. ft.27992 Hatteras Dr, MILLSBORO, DE 19966
MLS# DESU2102280Listed by: REDFIN CORPORATION
