Local realty services provided by:ERA Valley Realty
25161 Lumberton Dr,Millsboro, DE 19966
$649,000
- 4 Beds
- 4 Baths
- 4,000 sq. ft.
- Single family
- Pending
Listed by: susan a mills
Office: jack lingo millsboro
MLS#:DESU2095422
Source:BRIGHTMLS
Price summary
- Price:$649,000
- Price per sq. ft.:$162.25
- Monthly HOA dues:$160
About this home
Beautifully landscaped and thoughtfully designed, this 4-bedroom, 3.5-bath home blends open living spaces with modern upgrades and sweeping golf course views. Hardwood floors flow through the first-floor living areas, while soft carpeting provides comfort in all bedrooms. The gourmet kitchen boasts stainless steel appliances, including a new refrigerator and dishwasher, and flows into the living room with a gas fireplace. From there, step into the sunroom with mini-split system, where you can enjoy year-round views of the fairway.
The first-floor primary suite is a serene retreat with tray ceiling detail, spa-like en-suite bath, and peaceful golf course views. Just off the kitchen, the conveniently located laundry room makes daily routines easy. Upstairs, three spacious bedrooms and a full bath accommodate family and guests. A beverage bar off the dining room and a main-level library add both charm and functionality.
The finished basement is perfect for work and play, featuring a media room, wet bar, home office, and abundant storage. Community amenities include walking trails, tennis courts, 2 outdoor pools, clubhouse and an 18-hole golf course with a restaurant open to the public. A 2-car garage completes this exceptional home.
The square footage is estimated, please verify to your satisfaction.
Contact an agent
Home facts
- Year built:2007
- Listing ID #:DESU2095422
- Added:144 day(s) ago
- Updated:February 11, 2026 at 08:32 AM
Rooms and interior
- Bedrooms:4
- Total bathrooms:4
- Full bathrooms:3
- Half bathrooms:1
- Living area:4,000 sq. ft.
Heating and cooling
- Cooling:Central A/C, Heat Pump(s)
- Heating:Heat Pump - Gas BackUp, Natural Gas
Structure and exterior
- Roof:Architectural Shingle
- Year built:2007
- Building area:4,000 sq. ft.
- Lot area:0.2 Acres
Utilities
- Water:Public
- Sewer:Public Sewer
Finances and disclosures
- Price:$649,000
- Price per sq. ft.:$162.25
- Tax amount:$3,063 (2025)
New listings near 25161 Lumberton Dr
- Coming Soon
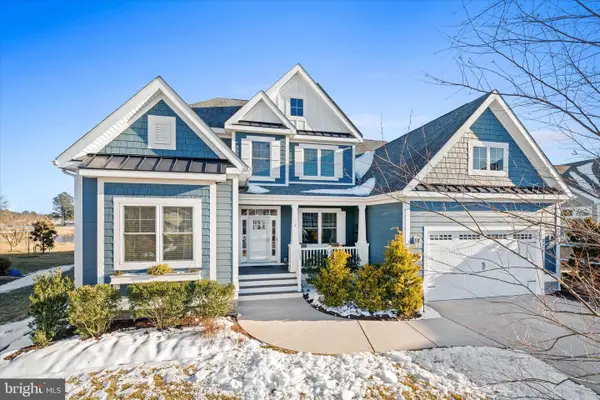 $1,200,000Coming Soon4 beds 3 baths
$1,200,000Coming Soon4 beds 3 baths24474 Brookstone Path, MILLSBORO, DE 19966
MLS# DESU2104748Listed by: LONG & FOSTER REAL ESTATE, INC. - Coming Soon
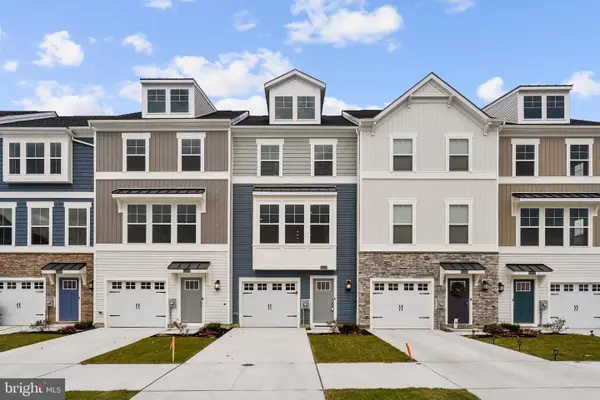 $310,000Coming Soon2 beds 4 baths
$310,000Coming Soon2 beds 4 baths24333 Cassville Ln, MILLSBORO, DE 19966
MLS# DESU2104796Listed by: COLDWELL BANKER REALTY - Coming SoonOpen Sun, 1 to 3pm
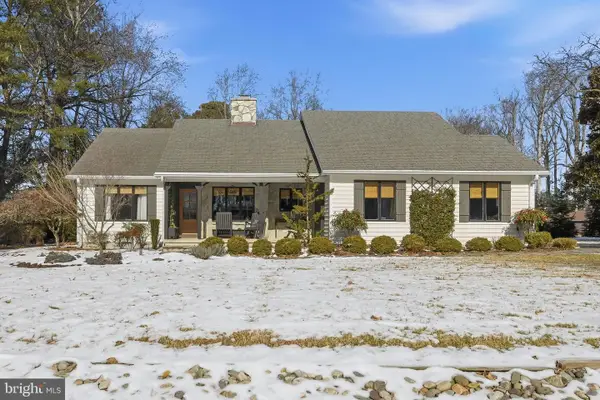 $549,900Coming Soon3 beds 2 baths
$549,900Coming Soon3 beds 2 baths32290 Brandy Cir, MILLSBORO, DE 19966
MLS# DESU2104658Listed by: COMPASS - Coming Soon
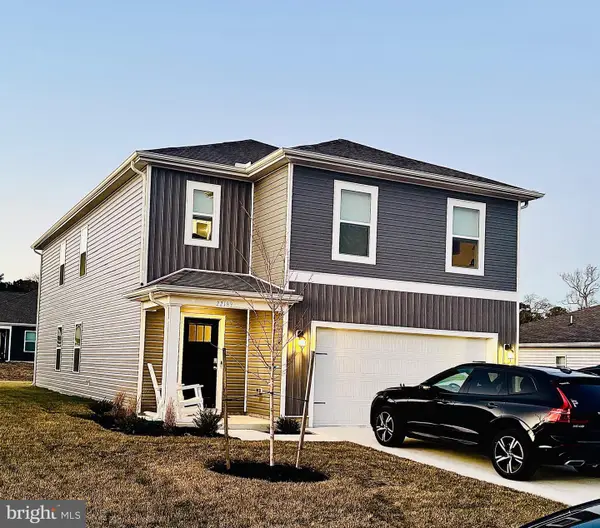 $429,990Coming Soon5 beds 3 baths
$429,990Coming Soon5 beds 3 baths22189 Shorebird Way, MILLSBORO, DE 19966
MLS# DESU2104862Listed by: ENGEL & VOLKERS OCEAN CITY - New
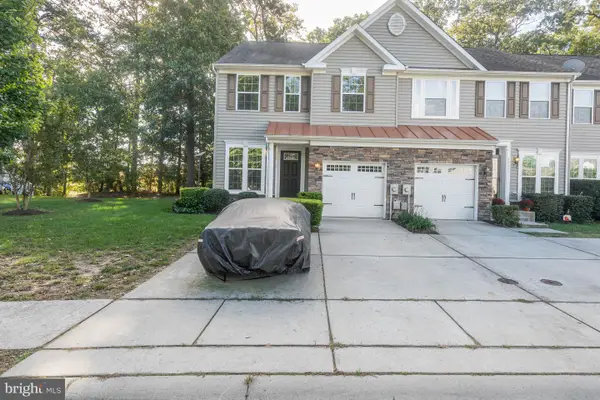 $405,000Active3 beds 3 baths2,400 sq. ft.
$405,000Active3 beds 3 baths2,400 sq. ft.20012 Bluff Point Dr, MILLSBORO, DE 19966
MLS# DESU2104810Listed by: PATTERSON-SCHWARTZ-REHOBOTH - Coming Soon
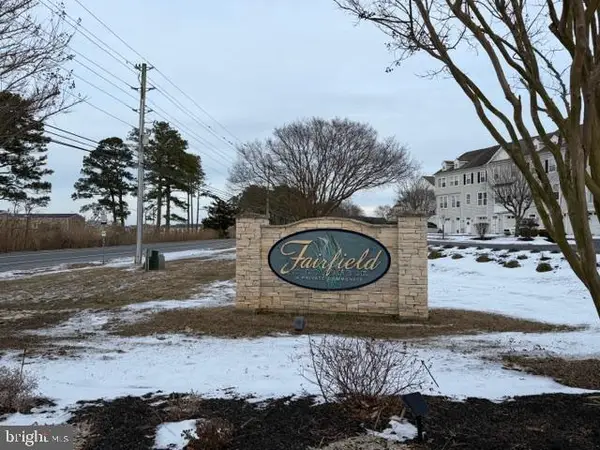 $349,900Coming Soon3 beds 3 baths
$349,900Coming Soon3 beds 3 baths26740 Chatham Ln, MILLSBORO, DE 19966
MLS# DESU2104304Listed by: COLDWELL BANKER REALTY - Open Thu, 10am to 5pmNew
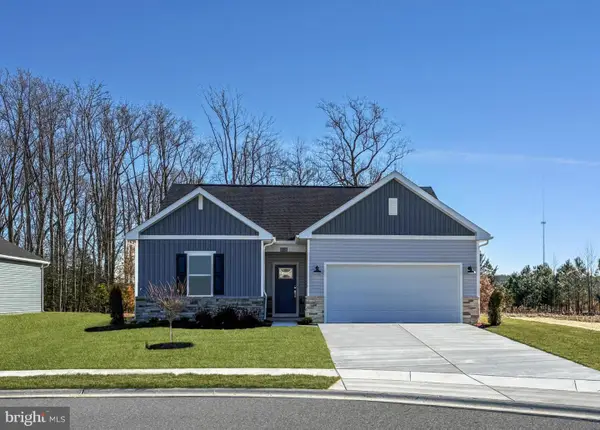 $369,640Active3 beds 2 baths1,390 sq. ft.
$369,640Active3 beds 2 baths1,390 sq. ft.16504 Tradewinds Dr, MILLSBORO, DE 19966
MLS# DESU2104730Listed by: ATLANTIC FIVE REALTY - Coming Soon
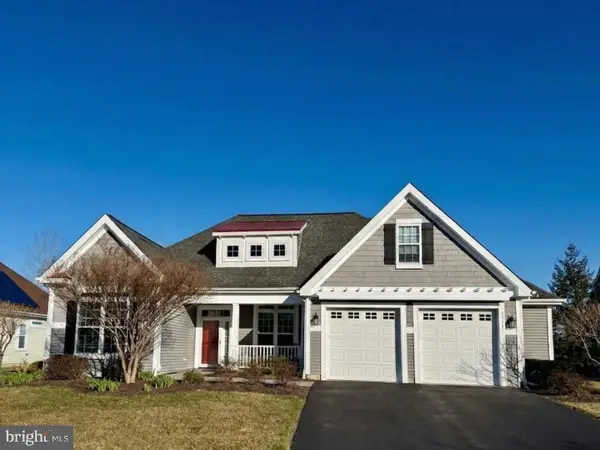 $525,000Coming Soon3 beds 2 baths
$525,000Coming Soon3 beds 2 baths23843 Betsy Ross Ln, MILLSBORO, DE 19966
MLS# DESU2104722Listed by: ACTIVE ADULTS REALTY - New
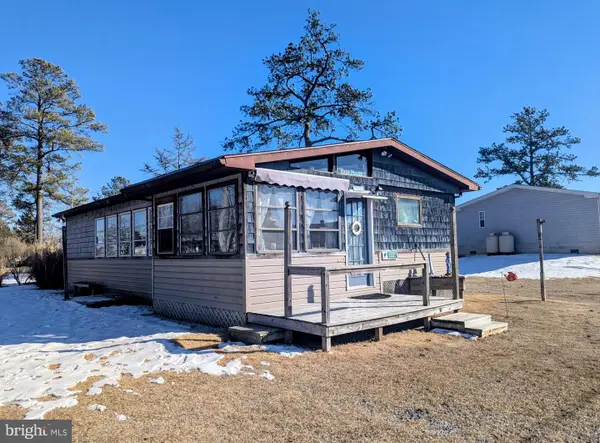 $89,900Active4 beds 2 baths1,068 sq. ft.
$89,900Active4 beds 2 baths1,068 sq. ft.33501 Grape St, MILLSBORO, DE 19966
MLS# DESU2104708Listed by: KELLER WILLIAMS REALTY - Coming Soon
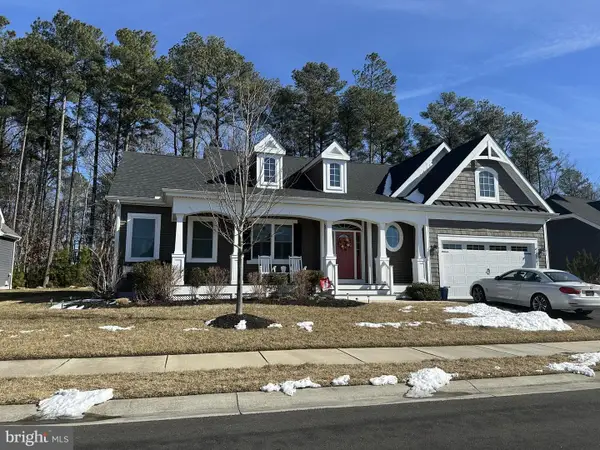 $800,000Coming Soon4 beds 4 baths
$800,000Coming Soon4 beds 4 baths30392 Piping Plover Dr, MILLSBORO, DE 19966
MLS# DESU2103808Listed by: NORTHROP REALTY

