26773 Chatham Ln, Millsboro, DE 19966
Local realty services provided by:ERA Liberty Realty
26773 Chatham Ln,Millsboro, DE 19966
$344,999
- 3 Beds
- 4 Baths
- 2,012 sq. ft.
- Townhouse
- Active
Listed by: cindy barnes
Office: crown homes real estate
MLS#:DESU2100532
Source:BRIGHTMLS
Price summary
- Price:$344,999
- Price per sq. ft.:$171.47
About this home
Here's your opportunity to get this coastal area End-Unit condo minutes away from the Bay, Beaches, Fishing, Boating, Restaurants, Tax-free shopping and more BEFORE the market rush!
Discover the charm of Fairfield at Long Neck, where serene marsh views meet vibrant community living. This contemporary 3 bedroom, 3.5 bath townhouse, with 3 attached patios, offers the opportunity of a lifestyle enriched by nature, bay waters, boating and community spirit. Enter this smoke-free and pet-free townhouse directly through the front door or from the attached garage into the first floor entryway. The large garage has enough room for a vehicle, the included washer/dryer, plus has a sizable rear storage space, utility closet as well as a door to the rear yard. On the main level, you are greeted by a warm and inviting atmosphere. The open-concept design seamlessly connects the living area to a spacious eat-in kitchen with a beautiful chandelier, stainless steel appliances, pantry closet, stone backsplash, quartz center island and countertops and hardwood flooring. Also, on this level is a powder bathroom, and DUAL patios--one screened in, and the other patio open for enjoying the sun and the vast natural habitat of the open wildlife preserve. On the upper level there is the primary bedroom which includes an ensuite bathroom with soaking tub, and separate stall shower along with 2 other bedrooms and a main hallway full bath. For more relaxation, the upper Loft area is where you will find a lovely space that could be used as a family room, private retreat or 4th bedroom complete with a full bathroom, and a roof level patio which offers a vantage point for overlooking the beautiful, tranquil views. This amazing property is ready for immediate occupancy. On-lot boat storage and golf cart permits may be available through the HOA.
Contact an agent
Home facts
- Year built:2007
- Listing ID #:DESU2100532
- Added:92 day(s) ago
- Updated:February 15, 2026 at 02:37 PM
Rooms and interior
- Bedrooms:3
- Total bathrooms:4
- Full bathrooms:3
- Half bathrooms:1
- Living area:2,012 sq. ft.
Heating and cooling
- Cooling:Central A/C
- Heating:Electric, Heat Pump - Electric BackUp
Structure and exterior
- Roof:Architectural Shingle
- Year built:2007
- Building area:2,012 sq. ft.
Schools
- High school:INDIAN RIV
Utilities
- Water:Public
- Sewer:Public Sewer
Finances and disclosures
- Price:$344,999
- Price per sq. ft.:$171.47
- Tax amount:$489 (2025)
New listings near 26773 Chatham Ln
- New
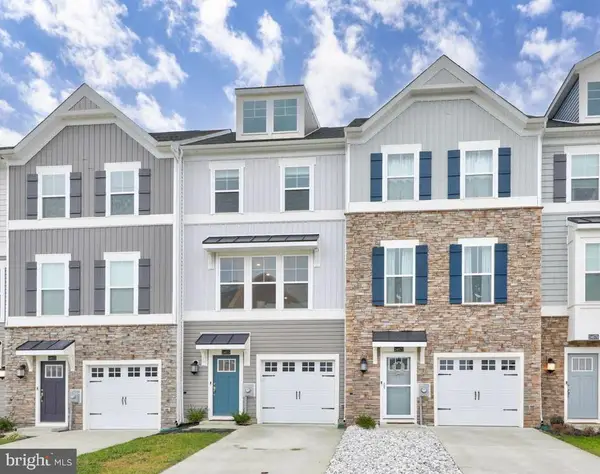 $320,000Active2 beds 4 baths1,800 sq. ft.
$320,000Active2 beds 4 baths1,800 sq. ft.24675 Dogwood Ln, MILLSBORO, DE 19966
MLS# DESU2105048Listed by: BRYAN REALTY GROUP - New
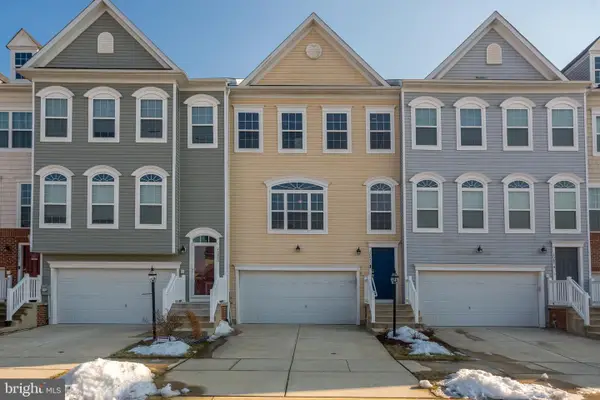 $309,000Active3 beds 4 baths2,125 sq. ft.
$309,000Active3 beds 4 baths2,125 sq. ft.20876 Brunswick Ln, MILLSBORO, DE 19966
MLS# DESU2105090Listed by: BETHANY AREA REALTY LLC - Coming Soon
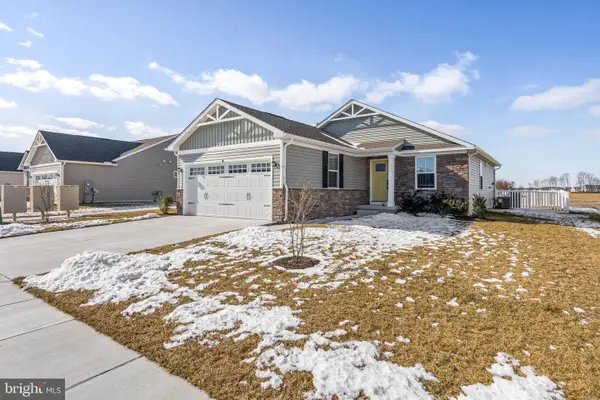 $314,999Coming Soon2 beds 2 baths
$314,999Coming Soon2 beds 2 baths25046 Aspen Cir, MILLSBORO, DE 19966
MLS# DESU2104864Listed by: COMPASS 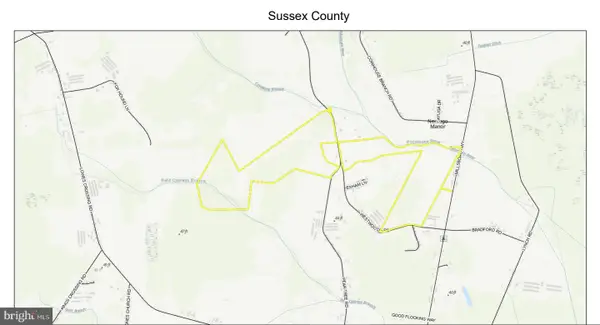 $2,000,000Pending-- beds -- baths1,024 sq. ft.
$2,000,000Pending-- beds -- baths1,024 sq. ft.0 Rt 424, MILLSBORO, DE 19966
MLS# DESU2104948Listed by: KELLER WILLIAMS REALTY- Coming Soon
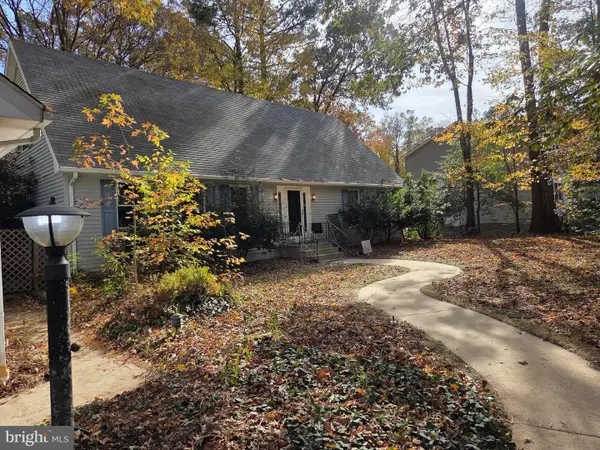 $359,000Coming Soon4 beds 3 baths
$359,000Coming Soon4 beds 3 baths26774 Mission Pl, MILLSBORO, DE 19966
MLS# DESU2104938Listed by: COLDWELL BANKER PREMIER - REHOBOTH - New
 $334,900Active4 beds 4 baths2,200 sq. ft.
$334,900Active4 beds 4 baths2,200 sq. ft.20826 Brunswick Ln, MILLSBORO, DE 19966
MLS# DESU2101406Listed by: KELLER WILLIAMS REALTY - New
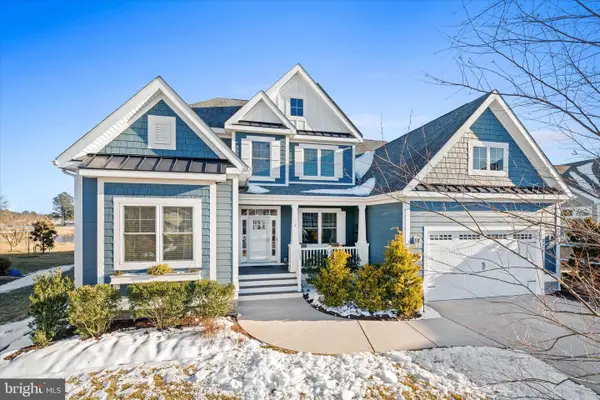 $1,200,000Active4 beds 3 baths3,100 sq. ft.
$1,200,000Active4 beds 3 baths3,100 sq. ft.24474 Brookstone Path, MILLSBORO, DE 19966
MLS# DESU2104748Listed by: LONG & FOSTER REAL ESTATE, INC. - New
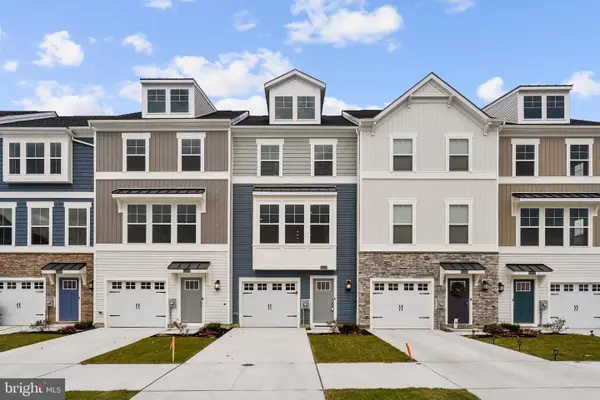 $310,000Active2 beds 4 baths1,837 sq. ft.
$310,000Active2 beds 4 baths1,837 sq. ft.24333 Cassville Ln, MILLSBORO, DE 19966
MLS# DESU2104796Listed by: COLDWELL BANKER REALTY - Open Sun, 1 to 3pm
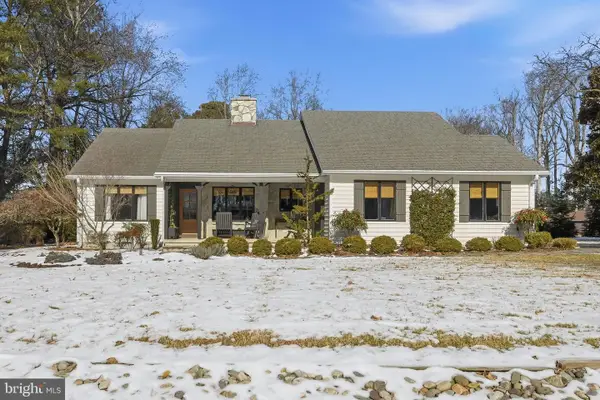 $549,900Pending3 beds 2 baths1,566 sq. ft.
$549,900Pending3 beds 2 baths1,566 sq. ft.32290 Brandy Cir, MILLSBORO, DE 19966
MLS# DESU2104658Listed by: COMPASS - Open Sun, 11am to 1pmNew
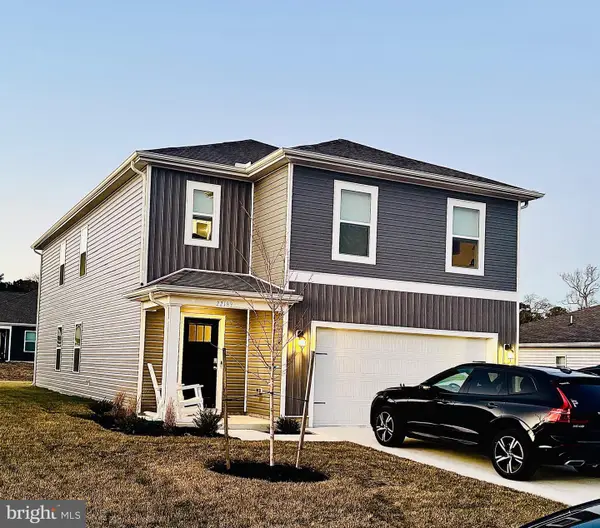 $429,990Active5 beds 3 baths2,415 sq. ft.
$429,990Active5 beds 3 baths2,415 sq. ft.22189 Shorebird Way, MILLSBORO, DE 19966
MLS# DESU2104862Listed by: ENGEL & VOLKERS OCEAN CITY

