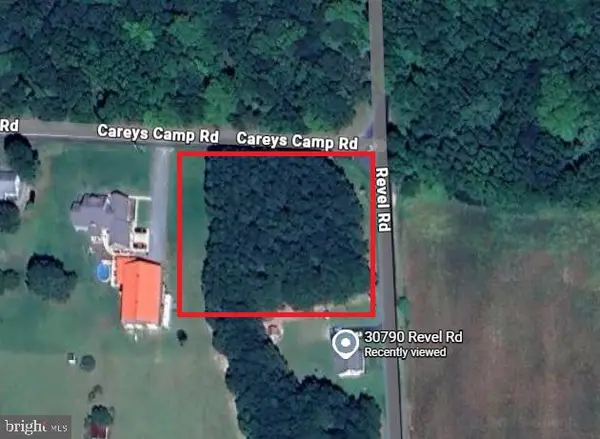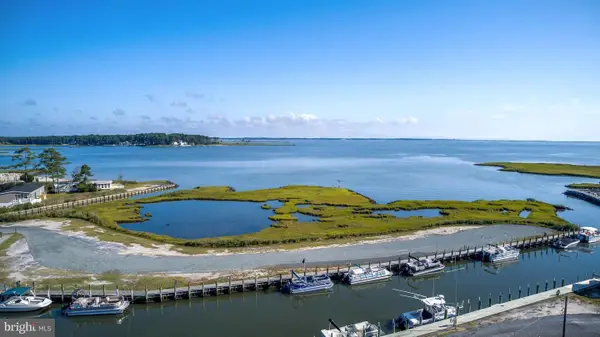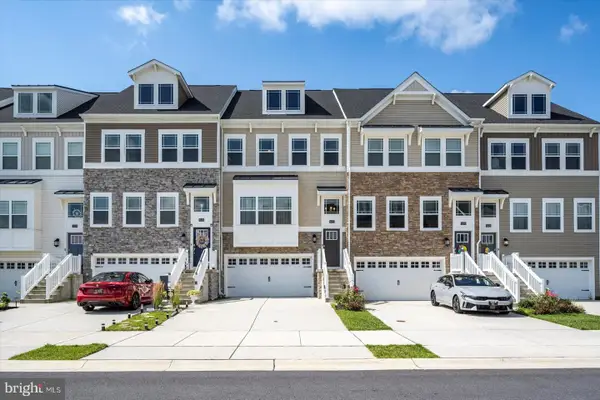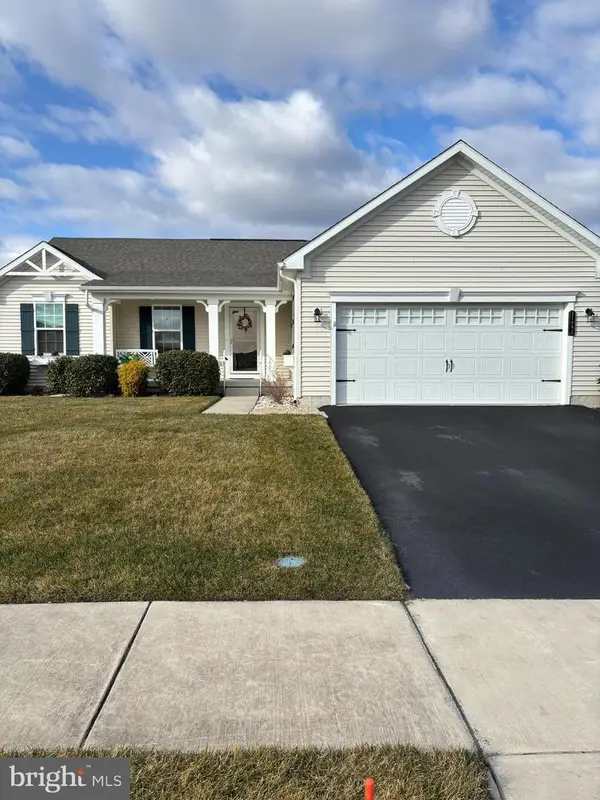27906 Layton Davis Rd, Millsboro, DE 19966
Local realty services provided by:ERA Byrne Realty
27906 Layton Davis Rd,Millsboro, DE 19966
$435,000
- 3 Beds
- 3 Baths
- 2,245 sq. ft.
- Single family
- Active
Listed by: staci walls
Office: nexthome tomorrow realty
MLS#:DESU2093376
Source:BRIGHTMLS
Price summary
- Price:$435,000
- Price per sq. ft.:$193.76
About this home
Coastal Living Retreat Indian River only 1 mile away.
Experience the best of coastal living in this spacious three-bedroom, three-bathroom home just 10 miles from the beach. Designed with an open floor plan and a stunning beamed cathedral ceiling, this home offers both comfort and style. The large loft adds even more flexible living space, perfect for a home office, guest area, or cozy reading nook with full bath.
The gourmet kitchen is a chef’s dream, ideal for entertaining or enjoying family meals. Situated on half an acre of land, there’s plenty of room to relax, garden, or add your own outdoor touches. A full basement provides tons of storage, while the outbuilding makes a perfect workshop or hobby space. Land behind this property can never be developed private backyard with peace and quiet.
Whether you’re looking for a year-round residence, beach retreat, or investment property for Airbnb, this home checks all the boxes. Don’t miss your chance to own a piece of the coastal lifestyle! Home being sold as is.
Contact an agent
Home facts
- Year built:2006
- Listing ID #:DESU2093376
- Added:141 day(s) ago
- Updated:January 11, 2026 at 02:42 PM
Rooms and interior
- Bedrooms:3
- Total bathrooms:3
- Full bathrooms:3
- Living area:2,245 sq. ft.
Heating and cooling
- Cooling:Central A/C
- Heating:Heat Pump - Gas BackUp, Propane - Leased
Structure and exterior
- Roof:Architectural Shingle
- Year built:2006
- Building area:2,245 sq. ft.
- Lot area:0.5 Acres
Utilities
- Water:Well
- Sewer:On Site Septic
Finances and disclosures
- Price:$435,000
- Price per sq. ft.:$193.76
- Tax amount:$614 (2025)
New listings near 27906 Layton Davis Rd
- New
 $29,000Active2 beds 1 baths684 sq. ft.
$29,000Active2 beds 1 baths684 sq. ft.26346 Oak Forest Ln, MILLSBORO, DE 19966
MLS# DESU2102832Listed by: TESLA REALTY GROUP, LLC - Coming Soon
 $1,675,000Coming Soon5 beds 4 baths
$1,675,000Coming Soon5 beds 4 baths33418 Islander Dr, MILLSBORO, DE 19966
MLS# DESU2102618Listed by: NORTHROP REALTY - Open Sun, 12 to 2pmNew
 $399,990Active3 beds 3 baths2,413 sq. ft.
$399,990Active3 beds 3 baths2,413 sq. ft.24265 Charleston Ln, MILLSBORO, DE 19966
MLS# DESU2102792Listed by: PATTERSON-SCHWARTZ-REHOBOTH - New
 $385,000Active3 beds 2 baths1,618 sq. ft.
$385,000Active3 beds 2 baths1,618 sq. ft.32585 Long Spoon Way #3280, MILLSBORO, DE 19966
MLS# DESU2102812Listed by: BAYWOOD HOMES LLC - New
 $94,500Active0.91 Acres
$94,500Active0.91 AcresLot 1, Corner Of Revel Road And Careys Camp Road, MILLSBORO, DE 19966
MLS# DESU2102670Listed by: COLDWELL BANKER PREMIER - LEWES - New
 $149,900Active3 beds 2 baths1,904 sq. ft.
$149,900Active3 beds 2 baths1,904 sq. ft.25858 N Cherry St #49858, MILLSBORO, DE 19966
MLS# DESU2102716Listed by: RE/MAX POINT REALTY - New
 $359,000Active3 beds 4 baths2,371 sq. ft.
$359,000Active3 beds 4 baths2,371 sq. ft.35372 Wright Way, MILLSBORO, DE 19966
MLS# DESU2078778Listed by: REMAX COASTAL - New
 $725,000Active5 beds 4 baths3,493 sq. ft.
$725,000Active5 beds 4 baths3,493 sq. ft.37067 Havelock Ct, MILLSBORO, DE 19966
MLS# DESU2101128Listed by: COMPASS - New
 $334,999Active3 beds 3 baths920 sq. ft.
$334,999Active3 beds 3 baths920 sq. ft.124 E Sandridge Ct, MILLSBORO, DE 19966
MLS# DESU2102070Listed by: EXP REALTY, LLC - New
 $449,000Active3 beds 2 baths1,823 sq. ft.
$449,000Active3 beds 2 baths1,823 sq. ft.27992 Hatteras Dr, MILLSBORO, DE 19966
MLS# DESU2102280Listed by: REDFIN CORPORATION
