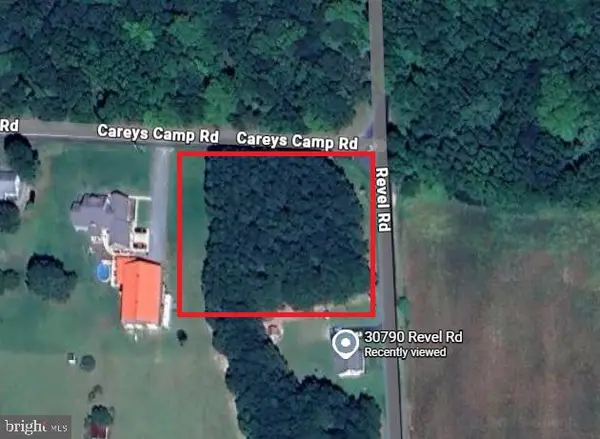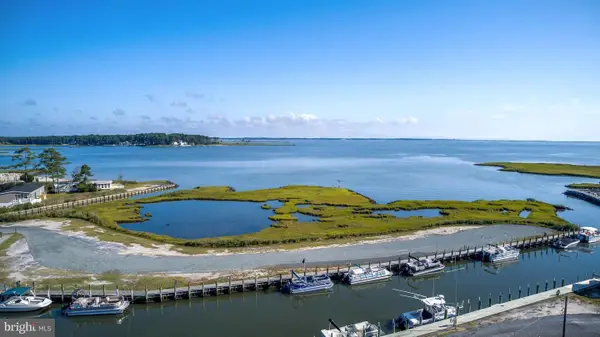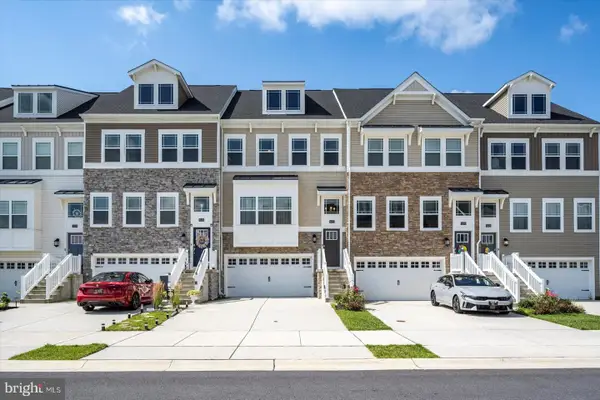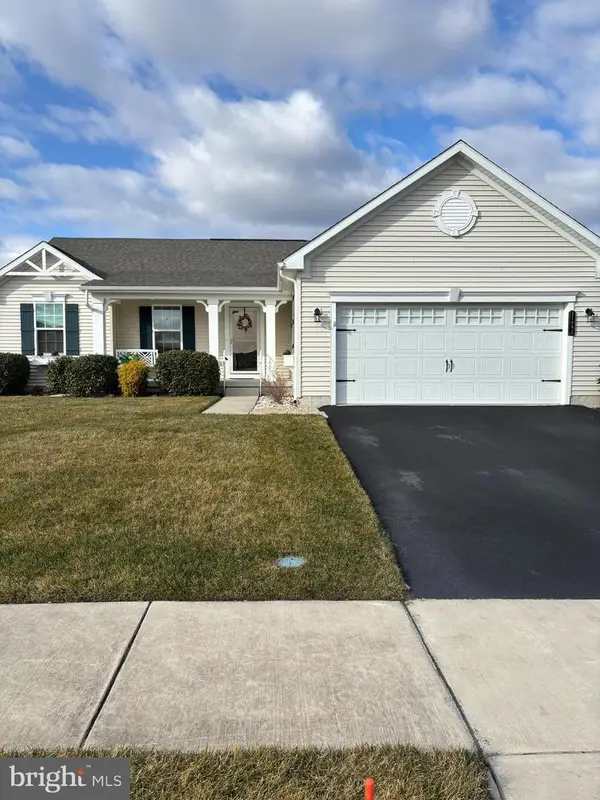29478 Glenwood Dr, Millsboro, DE 19966
Local realty services provided by:ERA OakCrest Realty, Inc.
29478 Glenwood Dr,Millsboro, DE 19966
$499,900
- 4 Beds
- 3 Baths
- 2,260 sq. ft.
- Single family
- Pending
Listed by: scott j swahl
Office: redfin corporation
MLS#:DESU2091706
Source:BRIGHTMLS
Price summary
- Price:$499,900
- Price per sq. ft.:$221.19
- Monthly HOA dues:$190
About this home
Welcome to this stunning single family ranch home nestled in the highly sought-after Plantation Lakes golf community, where resort-style living meets everyday comfort. Enter into a welcoming foyer that opens to two generously sized secondary bedrooms and a full hall bathroom, thoughtfully designed for privacy and convenience. Continue into the heart of the home—an open-concept main living area featuring a gorgeous eat-in kitchen with an oversized island with seating, stainless steel appliances, a double wall oven, a walk-in pantry, and ample cabinetry. The kitchen flows effortlessly into the dining area and expansive living room, where large windows and sliding doors fill the space with natural light and offer seamless access to the rear deck, yard, and a handy storage shed. The luxurious primary suite is a true retreat, complete with his-and-hers walk-in closets outfitted with built-in organizers, and a spa-like ensuite featuring a dual vanity with makeup counter, private water closet, and a walk-in shower with bench seating. A thoughtfully improved laundry room with cabinetry and a utility sink leads to the attached two-car garage with newly refinished flooring. Downstairs, a fully finished basement expands your living space with a full bar—equipped with cabinet and counter space, a mini fridge, and sink—perfect for entertaining. A massive recreation room offers endless flexibility, while sliding doors provide direct access to the backyard. Guests will enjoy the comfort and privacy of a spacious fourth bedroom with an ensuite bathroom. An additional unfinished area offers plenty of storage. Exterior gas line already installed for a gas grill or outdoor kitchen. Sprinkler system for a super green lawn and easy maintenance.
Enjoy all the perks of life in Plantation Lakes, including two sparkling pools, a championship golf course, elegant clubhouse, tennis courts, and so much more. This home offers the perfect blend of luxury, function, and community—don’t miss your opportunity to make it yours!
Contact an agent
Home facts
- Year built:2018
- Listing ID #:DESU2091706
- Added:149 day(s) ago
- Updated:January 10, 2026 at 08:47 AM
Rooms and interior
- Bedrooms:4
- Total bathrooms:3
- Full bathrooms:3
- Living area:2,260 sq. ft.
Heating and cooling
- Cooling:Central A/C
- Heating:Forced Air, Natural Gas
Structure and exterior
- Roof:Flat, Rubber
- Year built:2018
- Building area:2,260 sq. ft.
- Lot area:0.18 Acres
Utilities
- Water:Public
- Sewer:Public Sewer
Finances and disclosures
- Price:$499,900
- Price per sq. ft.:$221.19
- Tax amount:$3,732 (2024)
New listings near 29478 Glenwood Dr
- New
 $29,000Active2 beds 1 baths684 sq. ft.
$29,000Active2 beds 1 baths684 sq. ft.26346 Oak Forest Ln, MILLSBORO, DE 19966
MLS# DESU2102832Listed by: TESLA REALTY GROUP, LLC - Coming Soon
 $1,675,000Coming Soon5 beds 4 baths
$1,675,000Coming Soon5 beds 4 baths33418 Islander Dr, MILLSBORO, DE 19966
MLS# DESU2102618Listed by: NORTHROP REALTY - Open Sat, 11am to 1pmNew
 $399,990Active3 beds 3 baths2,413 sq. ft.
$399,990Active3 beds 3 baths2,413 sq. ft.24265 Charleston Ln, MILLSBORO, DE 19966
MLS# DESU2102792Listed by: PATTERSON-SCHWARTZ-REHOBOTH - New
 $385,000Active3 beds 2 baths1,618 sq. ft.
$385,000Active3 beds 2 baths1,618 sq. ft.32585 Long Spoon Way #3280, MILLSBORO, DE 19966
MLS# DESU2102812Listed by: BAYWOOD HOMES LLC - New
 $94,500Active0.91 Acres
$94,500Active0.91 AcresLot 1, Corner Of Revel Road And Careys Camp Road, MILLSBORO, DE 19966
MLS# DESU2102670Listed by: COLDWELL BANKER PREMIER - LEWES - New
 $149,900Active3 beds 2 baths1,904 sq. ft.
$149,900Active3 beds 2 baths1,904 sq. ft.25858 N Cherry St #49858, MILLSBORO, DE 19966
MLS# DESU2102716Listed by: RE/MAX POINT REALTY - New
 $359,000Active3 beds 4 baths2,371 sq. ft.
$359,000Active3 beds 4 baths2,371 sq. ft.35372 Wright Way, MILLSBORO, DE 19966
MLS# DESU2078778Listed by: REMAX COASTAL - New
 $725,000Active5 beds 4 baths3,493 sq. ft.
$725,000Active5 beds 4 baths3,493 sq. ft.37067 Havelock Ct, MILLSBORO, DE 19966
MLS# DESU2101128Listed by: COMPASS - New
 $334,999Active3 beds 3 baths920 sq. ft.
$334,999Active3 beds 3 baths920 sq. ft.124 E Sandridge Ct, MILLSBORO, DE 19966
MLS# DESU2102070Listed by: EXP REALTY, LLC - New
 $449,000Active3 beds 2 baths1,823 sq. ft.
$449,000Active3 beds 2 baths1,823 sq. ft.27992 Hatteras Dr, MILLSBORO, DE 19966
MLS# DESU2102280Listed by: REDFIN CORPORATION
