29479 Whitstone Lane #1002, Millsboro, DE 19966
Local realty services provided by:ERA Byrne Realty
29479 Whitstone Lane #1002,Millsboro, DE 19966
$319,900
- 3 Beds
- 3 Baths
- 2,100 sq. ft.
- Townhouse
- Active
Listed by: gary brittingham
Office: jack lingo millsboro
MLS#:DESU2092936
Source:BRIGHTMLS
Price summary
- Price:$319,900
- Price per sq. ft.:$152.33
- Monthly HOA dues:$78
About this home
This nearly new 3 bedroom, 2.5 bath townhome with a 1 car garage situated with a pond view location offering beautiful amenities throughout the entire home makes this an easy decision to purchase. Easy entry level living with a 1st floor owner's suite. Large 2nd level has 2 guest bedrooms, guest bathroom, a loft space, and additional storage, but that's not everything! You must see the townhouse to appreciate all of the additional sought after upgraded items. Just thinking about buying a new home and having to pay for additional upgraded items adds up real quick! Beautiful luxury vinyl plank floors, quartz countertops, large first floor primary bedroom with walk-in shower , walk in closet , dining room and comfortable living space enlarge with a sunroom room with windows opening on to a paver patio with a view of the pond . The large kitchen has plenty of counter space, stainless appliances, lighted pantry, recessed lighting . Located 1/2 mile off of Route 113, The Retreat at Millstone is convenient to schools, golf, restaurants , shopping and easy access to the resort areas of Lewes, Rehoboth, Bethany Beach and Ocean City Md.. Do not miss viewing this townhome and compare for yourself! Make a smart decision to purchase and your buying is made easy because everything is already included in this townhome. The community fees include access to the community pool, fitness center , lawn maintenance trash and snow removal. Offers welcomed.
Contact an agent
Home facts
- Year built:2019
- Listing ID #:DESU2092936
- Added:189 day(s) ago
- Updated:February 25, 2026 at 02:44 PM
Rooms and interior
- Bedrooms:3
- Total bathrooms:3
- Full bathrooms:2
- Half bathrooms:1
- Living area:2,100 sq. ft.
Heating and cooling
- Cooling:Ceiling Fan(s), Central A/C
- Heating:Electric, Forced Air
Structure and exterior
- Roof:Architectural Shingle
- Year built:2019
- Building area:2,100 sq. ft.
- Lot area:26.65 Acres
Schools
- High school:SUSSEX CENTRAL
Utilities
- Water:Public
- Sewer:Public Sewer
Finances and disclosures
- Price:$319,900
- Price per sq. ft.:$152.33
- Tax amount:$1,448
New listings near 29479 Whitstone Lane #1002
- Coming Soon
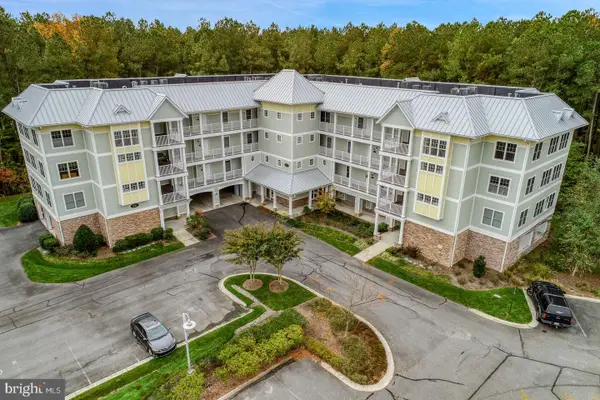 $348,000Coming Soon2 beds 2 baths
$348,000Coming Soon2 beds 2 baths33585 Windswept Dr #7303, MILLSBORO, DE 19966
MLS# DESU2105660Listed by: KELLER WILLIAMS REALTY - New
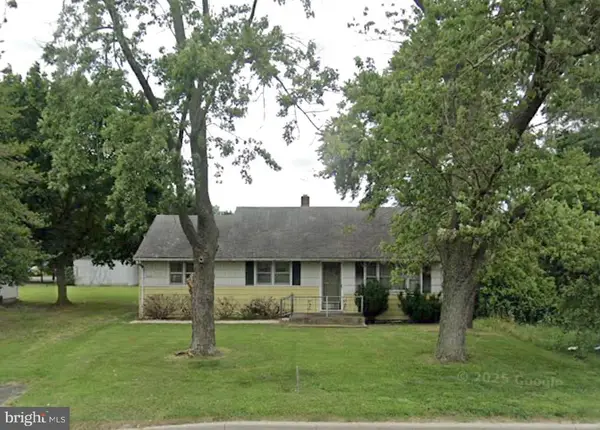 $99,000Active3 beds 1 baths1,020 sq. ft.
$99,000Active3 beds 1 baths1,020 sq. ft.144 Pine, MILLSBORO, DE 19966
MLS# DESU2105770Listed by: SAMSON PROPERTIES OF DE, LLC - Coming Soon
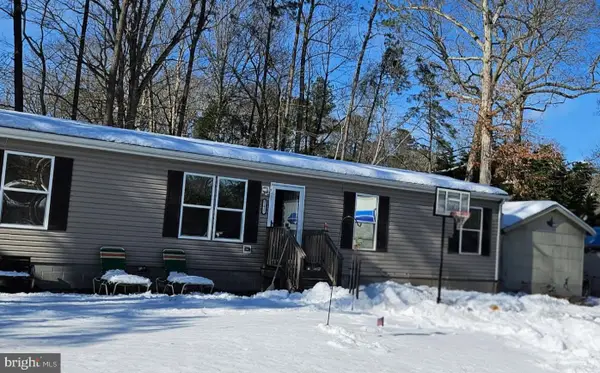 $330,000Coming Soon3 beds 2 baths
$330,000Coming Soon3 beds 2 baths32417 W Penn Ct, MILLSBORO, DE 19966
MLS# DESU2105824Listed by: WEICHERT REALTORS CORNERSTONE - Coming Soon
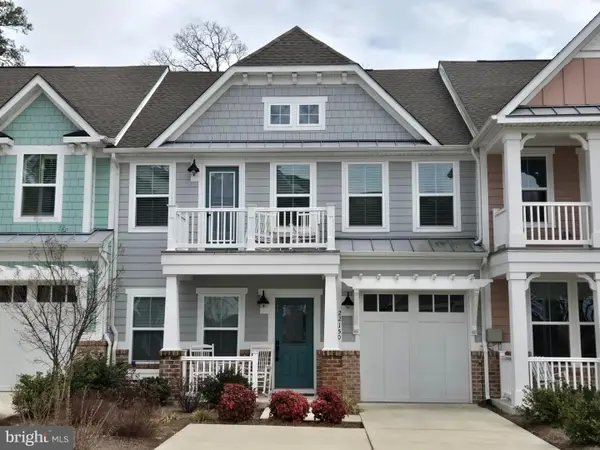 $579,900Coming Soon4 beds 4 baths
$579,900Coming Soon4 beds 4 baths22150 Dune Cir, MILLSBORO, DE 19966
MLS# DESU2105746Listed by: MONUMENT SOTHEBY'S INTERNATIONAL REALTY - New
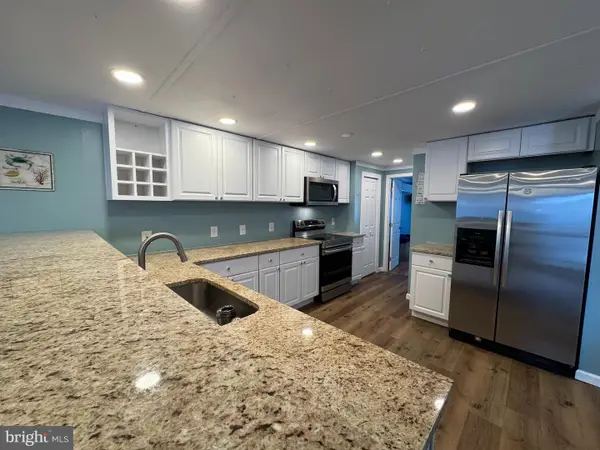 $125,000Active2 beds 2 baths980 sq. ft.
$125,000Active2 beds 2 baths980 sq. ft.35620 Pine Dr, MILLSBORO, DE 19966
MLS# DESU2105772Listed by: COMPASS - Coming SoonOpen Sun, 12 to 3pm
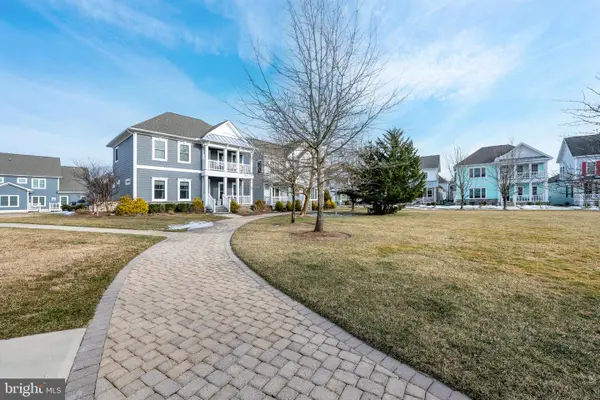 $785,000Coming Soon3 beds 3 baths
$785,000Coming Soon3 beds 3 baths33179 Veranda Cir #115, MILLSBORO, DE 19966
MLS# DESU2105558Listed by: SAMSON PROPERTIES OF DE, LLC - Open Sat, 11am to 1pmNew
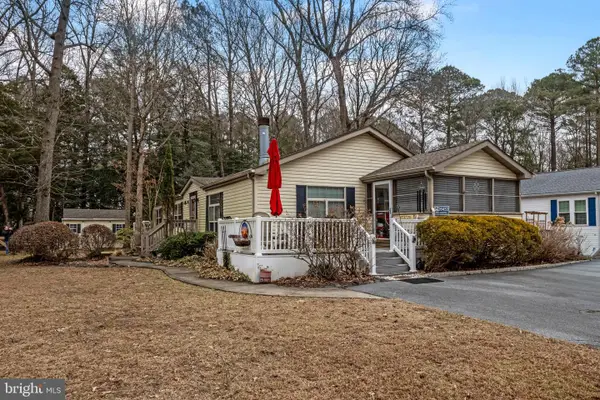 $215,000Active3 beds 2 baths1,755 sq. ft.
$215,000Active3 beds 2 baths1,755 sq. ft.26453 Cottontail Cv, MILLSBORO, DE 19966
MLS# DESU2105464Listed by: KELLER WILLIAMS REALTY - New
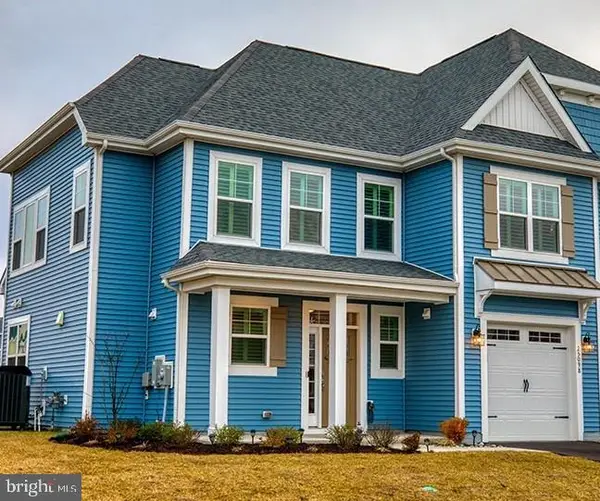 $574,900Active4 beds 3 baths2,508 sq. ft.
$574,900Active4 beds 3 baths2,508 sq. ft.25098 Tanager Ln, MILLSBORO, DE 19966
MLS# DESU2105346Listed by: COMPASS - New
 $519,900Active4 beds 3 baths2,800 sq. ft.
$519,900Active4 beds 3 baths2,800 sq. ft.26468 E Old Gate Dr, MILLSBORO, DE 19966
MLS# DESU2105054Listed by: JACK LINGO MILLSBORO - New
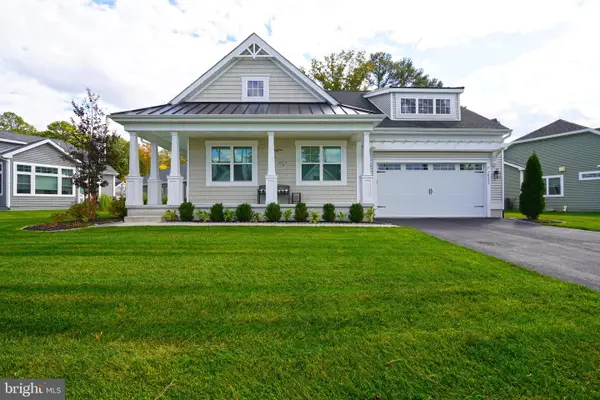 $624,900Active4 beds 3 baths2,138 sq. ft.
$624,900Active4 beds 3 baths2,138 sq. ft.30521 Spoonbill Ct, MILLSBORO, DE 19966
MLS# DESU2105482Listed by: BERKSHIRE HATHAWAY HOMESERVICES PENFED REALTY

