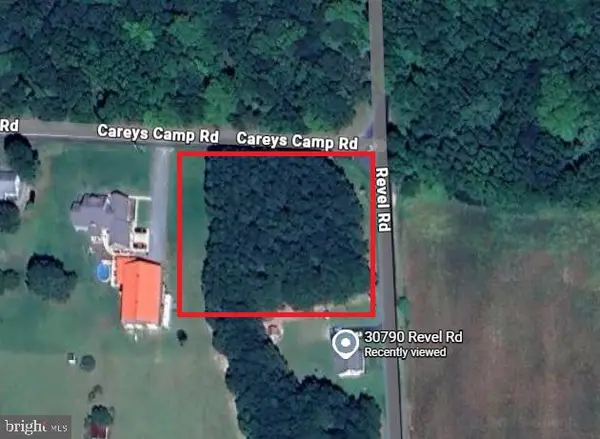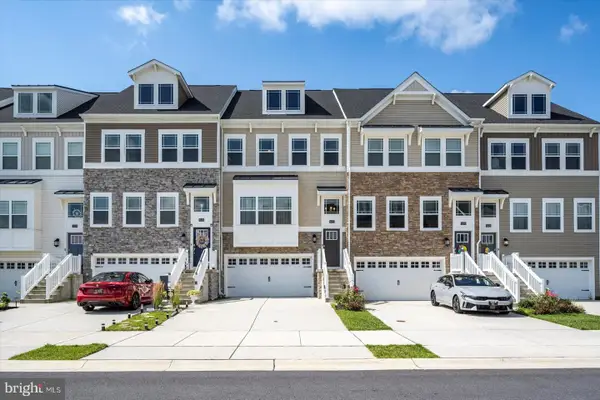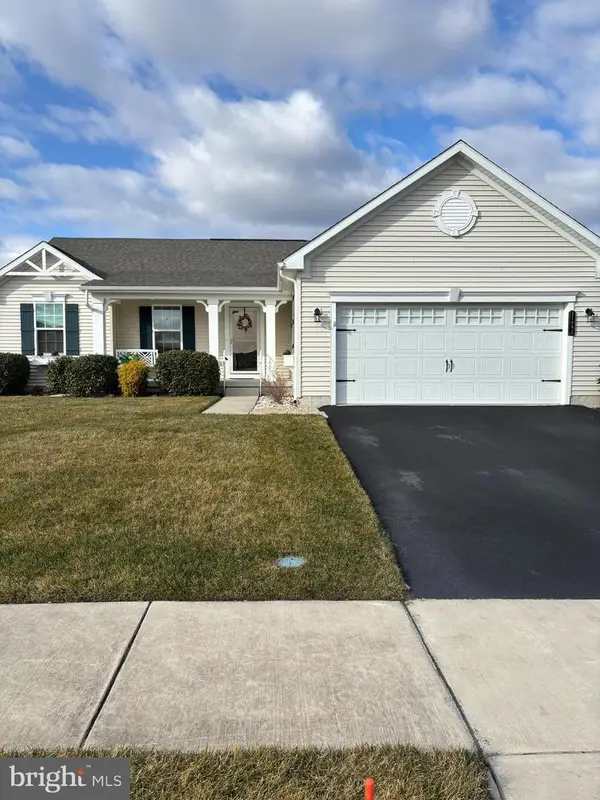30736 Fowlers Path, Millsboro, DE 19966
Local realty services provided by:ERA Central Realty Group
Listed by: mary schrock
Office: northrop realty
MLS#:DESU2081980
Source:BRIGHTMLS
Price summary
- Price:$825,000
- Price per sq. ft.:$264
- Monthly HOA dues:$257
About this home
Incredible house at an incredible price!!!!
Welcome to 30736 Fowler’s Path—a stunning Whimbrel model where luxury and comfort meet in the highly sought-after Peninsula Lakes community. This thoughtfully designed four-bedroom, three-bath home is filled with premium builder upgrades and embodies the essence of coastal living. Plus a HUGE unfinished basement with a walk out and a rough in for a full bathroom!!! This home has a total square footage over 5400 square feet!!!!
Step inside to an inviting open-concept layout featuring hardwood flooring throughout, vaulted beamed ceilings, and a versatile office with French doors. The gourmet kitchen is a true showpiece with a large quartz island, custom cabinetry with gold hardware, farmhouse sink, GE Café appliances, and a custom dry coffee bar with wood countertop. The dining area flows seamlessly into the great room, highlighted by a gas fireplace with custom built-ins and oversized windows that flood the space with natural light. A premium sunroom addition extends the living space and opens to a Trex deck and custom paver patio overlooking a private, tree-lined, fenced backyard with irrigation and custom landscape lighting—perfect for entertaining or relaxing.
The spacious primary suite offers dual walk-in closets and a spa-like bath with quartz dual vanity, makeup station, and oversized tiled shower. Two additional bedrooms share a stylish full bath on the main level, while upstairs a loft, fourth bedroom, and full bath provide flexible living options. This home also includes a Smart Home IQ system with Ethernet ports throughout, a four-foot extended garage with epoxy flooring and built-in cabinetry, and a walkout basement with epoxy flooring, bath rough-in, and 100 AMP subpanel for EV charging or future expansion.
At Peninsula Lakes, you’ll also enjoy resort-style amenities—features 11 thoughtfully planned lakes, walking trails, and community amenities that include a resort-style clubhouse, fitness center, and outdoor pool with splash pad. Lounge on shaded verandas and elevated patios overlooking the lake or enjoy a relaxing evening with friends and family at the patio bar and lounge.
Peninsula Lakes also features tennis and pickleball courts, bocce and horseshoes, and, of course, dog parks for your fur babies, offering the perfect compliment to this extraordinary coastal home.
Contact an agent
Home facts
- Year built:2023
- Listing ID #:DESU2081980
- Added:285 day(s) ago
- Updated:January 11, 2026 at 08:46 AM
Rooms and interior
- Bedrooms:4
- Total bathrooms:3
- Full bathrooms:3
- Living area:3,125 sq. ft.
Heating and cooling
- Cooling:Ceiling Fan(s), Central A/C
- Heating:Central, Natural Gas
Structure and exterior
- Roof:Asphalt, Pitched
- Year built:2023
- Building area:3,125 sq. ft.
- Lot area:0.18 Acres
Schools
- High school:SUSSEX CENTRAL
- Middle school:MILLSBORO
- Elementary school:LONG NECK
Utilities
- Water:Public
- Sewer:Public Sewer
Finances and disclosures
- Price:$825,000
- Price per sq. ft.:$264
- Tax amount:$1,130 (2025)
New listings near 30736 Fowlers Path
- New
 $29,000Active2 beds 1 baths684 sq. ft.
$29,000Active2 beds 1 baths684 sq. ft.26346 Oak Forest Ln, MILLSBORO, DE 19966
MLS# DESU2102832Listed by: TESLA REALTY GROUP, LLC - Coming Soon
 $1,675,000Coming Soon5 beds 4 baths
$1,675,000Coming Soon5 beds 4 baths33418 Islander Dr, MILLSBORO, DE 19966
MLS# DESU2102618Listed by: NORTHROP REALTY - Open Sun, 12 to 2pmNew
 $399,990Active3 beds 3 baths2,413 sq. ft.
$399,990Active3 beds 3 baths2,413 sq. ft.24265 Charleston Ln, MILLSBORO, DE 19966
MLS# DESU2102792Listed by: PATTERSON-SCHWARTZ-REHOBOTH - New
 $385,000Active3 beds 2 baths1,618 sq. ft.
$385,000Active3 beds 2 baths1,618 sq. ft.32585 Long Spoon Way #3280, MILLSBORO, DE 19966
MLS# DESU2102812Listed by: BAYWOOD HOMES LLC - New
 $94,500Active0.91 Acres
$94,500Active0.91 AcresLot 1, Corner Of Revel Road And Careys Camp Road, MILLSBORO, DE 19966
MLS# DESU2102670Listed by: COLDWELL BANKER PREMIER - LEWES - New
 $149,900Active3 beds 2 baths1,904 sq. ft.
$149,900Active3 beds 2 baths1,904 sq. ft.25858 N Cherry St #49858, MILLSBORO, DE 19966
MLS# DESU2102716Listed by: RE/MAX POINT REALTY - New
 $359,000Active3 beds 4 baths2,371 sq. ft.
$359,000Active3 beds 4 baths2,371 sq. ft.35372 Wright Way, MILLSBORO, DE 19966
MLS# DESU2078778Listed by: REMAX COASTAL - New
 $725,000Active5 beds 4 baths3,493 sq. ft.
$725,000Active5 beds 4 baths3,493 sq. ft.37067 Havelock Ct, MILLSBORO, DE 19966
MLS# DESU2101128Listed by: COMPASS - New
 $334,999Active3 beds 3 baths920 sq. ft.
$334,999Active3 beds 3 baths920 sq. ft.124 E Sandridge Ct, MILLSBORO, DE 19966
MLS# DESU2102070Listed by: EXP REALTY, LLC - New
 $449,000Active3 beds 2 baths1,823 sq. ft.
$449,000Active3 beds 2 baths1,823 sq. ft.27992 Hatteras Dr, MILLSBORO, DE 19966
MLS# DESU2102280Listed by: REDFIN CORPORATION
