31099 Olney Way, Millsboro, DE 19966
Local realty services provided by:ERA Valley Realty
Listed by: matt brittingham
Office: patterson-schwartz-rehoboth
MLS#:DESU2098920
Source:BRIGHTMLS
Price summary
- Price:$389,000
- Price per sq. ft.:$156.85
- Monthly HOA dues:$377
About this home
Shows like a model this 4-bedroom, 3.5 bath, one car garage end unit townhome in the community of Plantation Lakes awaits your arrival. 1st floor living an open floorplan with a eat in area and gourmet kitchen with stainless steel appliances and oversized island with quartz countertops.. The 2nd floor offers 2 additional bedrooms and an additional owner suite. The first-floor owners suite offers a tray ceiling, tiled shower, 2 walk in closets, and a quartz vanity. Living area off of the kitchen displays a vaulted ceiling with loft above, gas fireplace, and a slider door that welcomes guests to the rear yard. Backyard provides a fenced in area, stamped custom Cambridge paver patio and awning for those sunny days. There is a 1-car front entry garage but ample parking on the concrete driveway. Still, plenty of room to make it your own. The 2nd floor offers 3 additional bedroom one of which is a suite with it own bath and a loft area for guest. This property offers deeded golf ownership. Buy now and be in for the Holiday season.......
Contact an agent
Home facts
- Year built:2020
- Listing ID #:DESU2098920
- Added:75 day(s) ago
- Updated:January 01, 2026 at 08:58 AM
Rooms and interior
- Bedrooms:4
- Total bathrooms:4
- Full bathrooms:3
- Half bathrooms:1
- Living area:2,480 sq. ft.
Heating and cooling
- Cooling:Central A/C
- Heating:Heat Pump - Gas BackUp, Natural Gas
Structure and exterior
- Roof:Architectural Shingle
- Year built:2020
- Building area:2,480 sq. ft.
- Lot area:0.12 Acres
Schools
- High school:SUSSEX CENTRAL
Utilities
- Water:Public
- Sewer:Public Sewer
Finances and disclosures
- Price:$389,000
- Price per sq. ft.:$156.85
- Tax amount:$2,702 (2024)
New listings near 31099 Olney Way
- Coming Soon
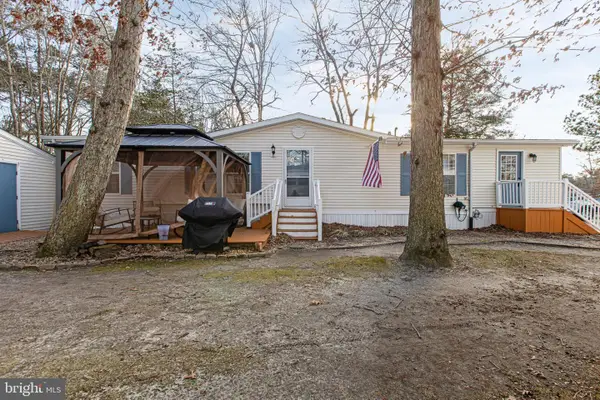 $175,000Coming Soon3 beds 2 baths
$175,000Coming Soon3 beds 2 baths26603 Whitewater Cv, MILLSBORO, DE 19966
MLS# DESU2102390Listed by: CG REALTY, LLC - Coming Soon
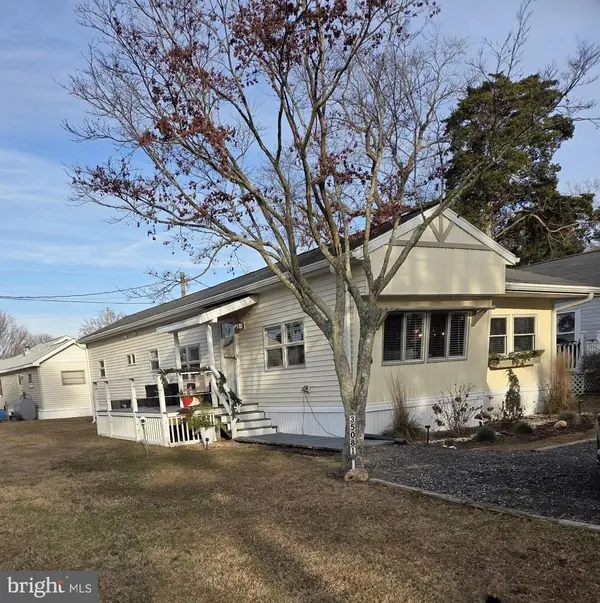 $150,000Coming Soon3 beds 1 baths
$150,000Coming Soon3 beds 1 baths35081 Cedar Ln, MILLSBORO, DE 19966
MLS# DESU2102336Listed by: NORTHROP REALTY - New
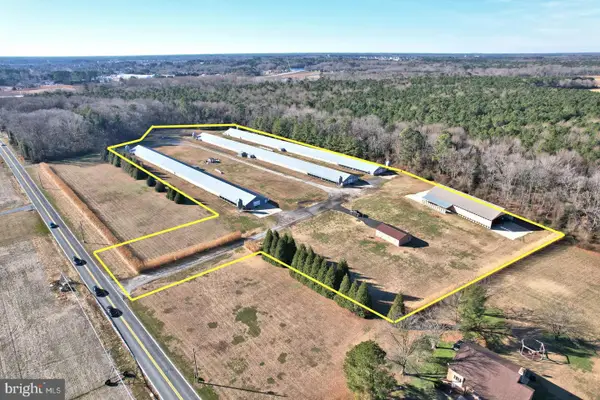 $750,000Active3 beds 1 baths960 sq. ft.
$750,000Active3 beds 1 baths960 sq. ft.26830 N Hollyville Rd, MILLSBORO, DE 19966
MLS# DESU2102120Listed by: THE REAL ESTATE MARKET - New
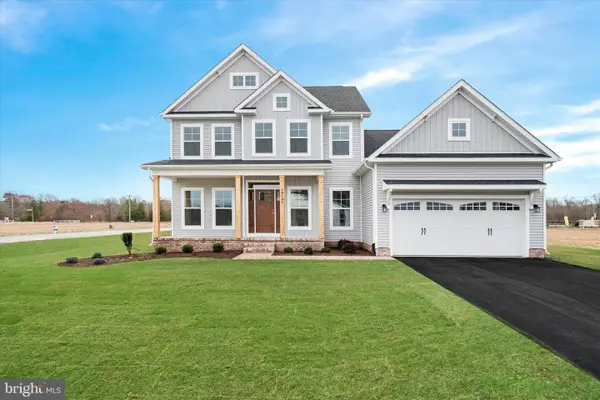 $459,990Active3 beds 3 baths2,172 sq. ft.
$459,990Active3 beds 3 baths2,172 sq. ft.25027 Prairie Lane - Lot #5, MILLSBORO, DE 19966
MLS# DESU2102288Listed by: CAPE REALTY - New
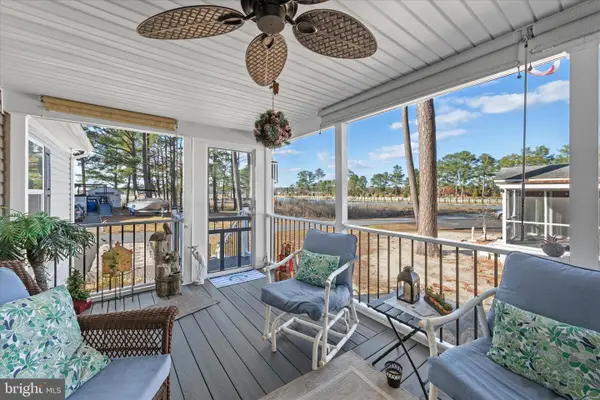 $225,000Active3 beds 2 baths1,568 sq. ft.
$225,000Active3 beds 2 baths1,568 sq. ft.27297 Waters Edge Rd, MILLSBORO, DE 19966
MLS# DESU2102136Listed by: KELLER WILLIAMS REALTY - Coming Soon
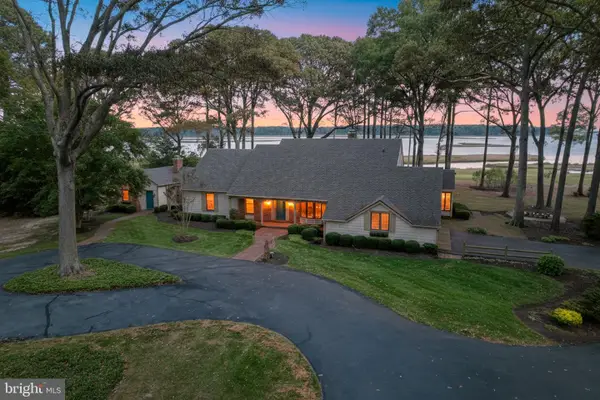 $2,100,000Coming Soon3 beds 2 baths
$2,100,000Coming Soon3 beds 2 baths9 Baypoint Rd, MILLSBORO, DE 19966
MLS# DESU2102216Listed by: PATTERSON-SCHWARTZ-REHOBOTH - Coming SoonOpen Sat, 11am to 1pm
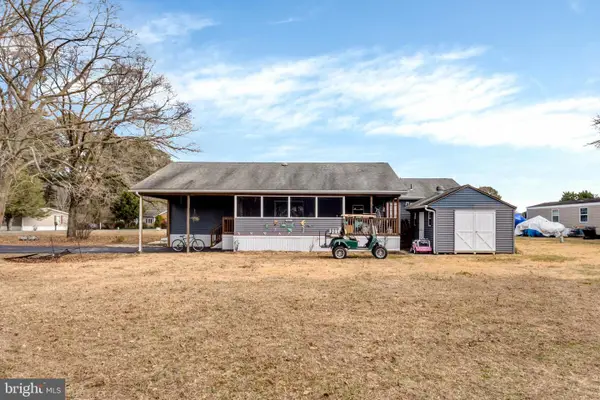 $99,000Coming Soon3 beds 2 baths
$99,000Coming Soon3 beds 2 baths26925 White House Rd #14556, MILLSBORO, DE 19966
MLS# DESU2102204Listed by: KELLER WILLIAMS REALTY - New
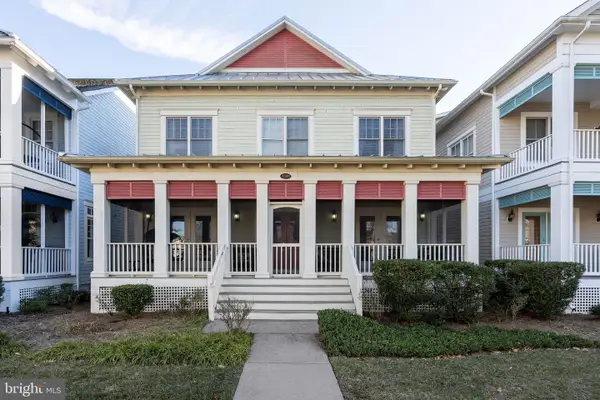 $675,000Active4 beds 4 baths3,208 sq. ft.
$675,000Active4 beds 4 baths3,208 sq. ft.27589 S Nicklaus Ave, MILLSBORO, DE 19966
MLS# DESU2102150Listed by: LONG & FOSTER REAL ESTATE, INC. - Open Sat, 10am to 12pmNew
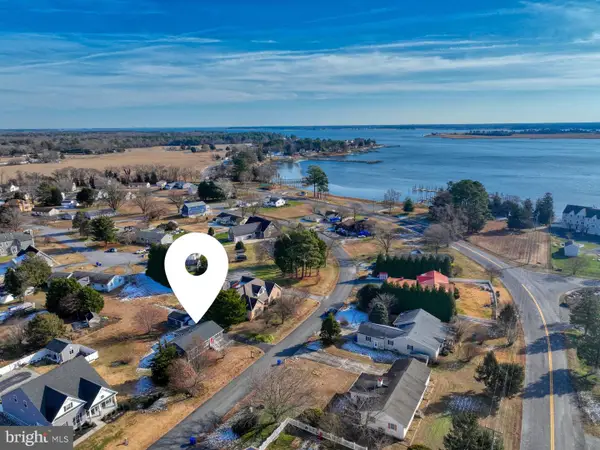 $350,000Active3 beds 1 baths1,170 sq. ft.
$350,000Active3 beds 1 baths1,170 sq. ft.22 Comanche Cir, MILLSBORO, DE 19966
MLS# DESU2102130Listed by: MONUMENT SOTHEBY'S INTERNATIONAL REALTY - New
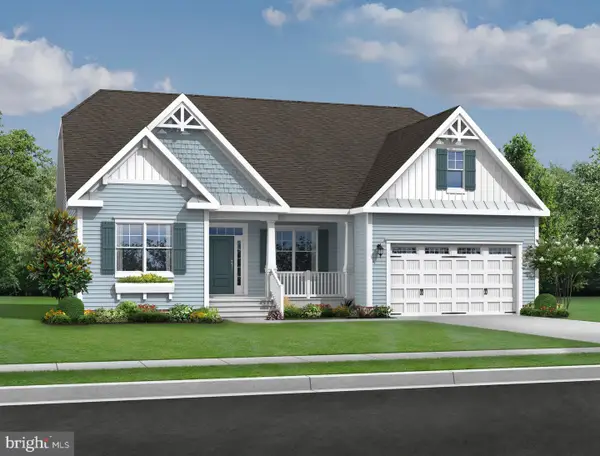 $589,900Active3 beds 2 baths1,971 sq. ft.
$589,900Active3 beds 2 baths1,971 sq. ft.29725 Purple Finch Ct, MILLSBORO, DE 19966
MLS# DESU2102162Listed by: NORTHROP REALTY
