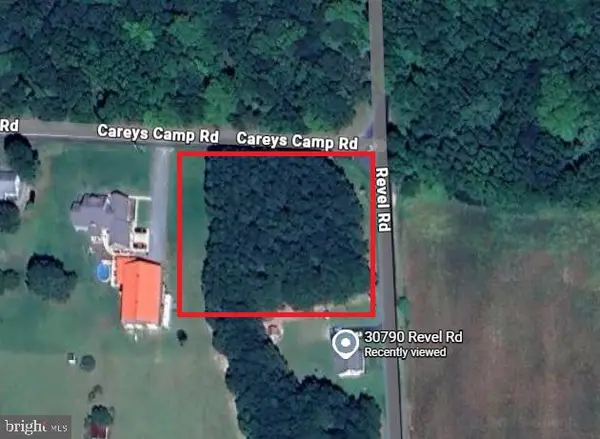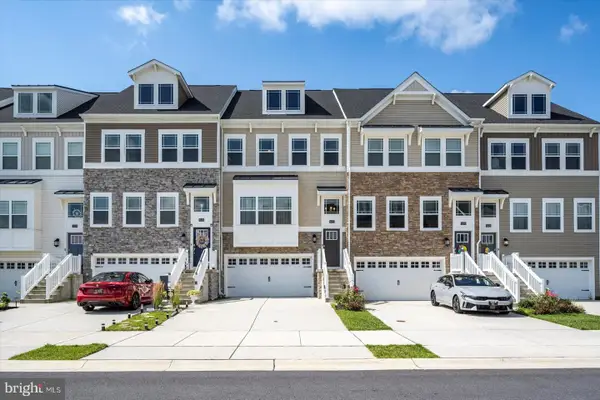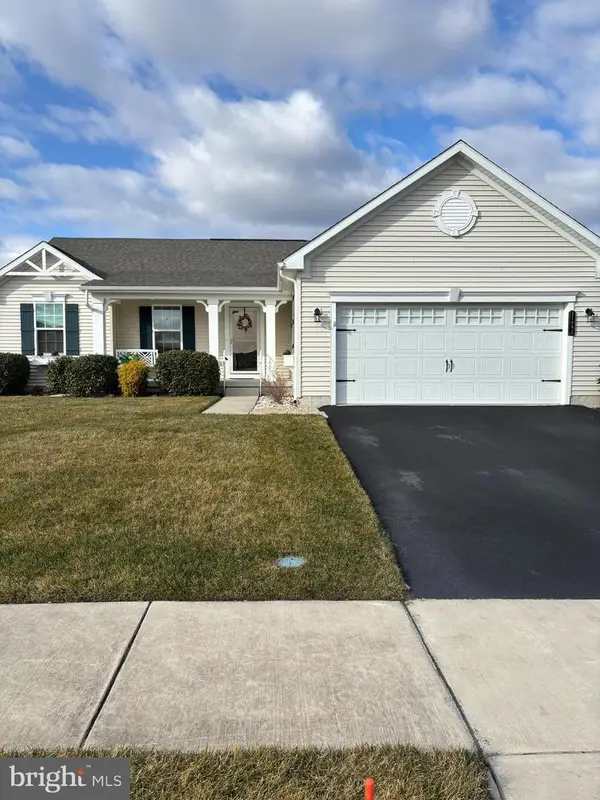32602 Long Iron Way, Millsboro, DE 19966
Local realty services provided by:ERA Central Realty Group
Listed by: james lattanzi
Office: northrop realty
MLS#:DESU2088370
Source:BRIGHTMLS
Price summary
- Price:$409,999
- Price per sq. ft.:$163.74
About this home
Motivated - Bring all offers! - This spacious five-bedroom home invites you into the vibrant resort-style community of Baywood, where comfort, charm, and top-tier amenities come together. A generous front deck sets a welcoming tone and leads you into a thoughtfully designed layout perfect for everyday living or entertaining.
On the main level, double doors open to a private primary bedroom suite featuring a tiled glass-door shower and a walk-in closet. A convenient powder room adds functionality to this level.
The heart of the home is the open kitchen and dining area, featuring ceramic tile flooring, crown molding, and abundant recessed lighting. The kitchen includes two pantries, a double oven, a window over the double sink, and a white integrated dishwasher. Thoughtful extras like a Lazy Susan, a breakfast bar, and seamless cabinetry blend style with practicality. The nearby laundry room enhances everyday ease.
The dining area flows effortlessly into the living room, where large windows, crown molding, and a ceiling fan create a cozy yet bright setting. Sliding glass doors open to the back deck and a screened-in porch, complete with roll-up shades and a ceiling fan—ideal for enjoying the serene views of the landscaped yard and surrounding greenery. The living room also offers direct access to the attached two-car garage.
Upstairs, a spacious bedroom with double closets, a mini-split system, and two ceiling fans offers flexible living options. A full hall bath with a tub and sliding doors serves two additional bedrooms, while another potential primary suite features its own bath with a double-wide shower and a private door leading to the upper wraparound balcony.
Residents of Baywood enjoy an array of community amenities, including a scenic golf course, a full-service restaurant, a clubhouse with gym, a pool, playground, and beautifully maintained grounds. All just a short drive from the beaches of Rehoboth and Lewes.
Contact an agent
Home facts
- Year built:2005
- Listing ID #:DESU2088370
- Added:212 day(s) ago
- Updated:January 11, 2026 at 02:42 PM
Rooms and interior
- Bedrooms:5
- Total bathrooms:4
- Full bathrooms:3
- Half bathrooms:1
- Living area:2,504 sq. ft.
Heating and cooling
- Cooling:Central A/C, Ductless/Mini-Split, Heat Pump(s), Programmable Thermostat
- Heating:Central, Forced Air, Programmable Thermostat, Propane - Metered
Structure and exterior
- Roof:Architectural Shingle, Pitched
- Year built:2005
- Building area:2,504 sq. ft.
- Lot area:0.17 Acres
Schools
- High school:SUSSEX CENTRAL
- Middle school:MILLSBORO
- Elementary school:LONG NECK
Utilities
- Water:Public
- Sewer:Public Sewer
Finances and disclosures
- Price:$409,999
- Price per sq. ft.:$163.74
- Tax amount:$1,228 (2024)
New listings near 32602 Long Iron Way
- New
 $29,000Active2 beds 1 baths684 sq. ft.
$29,000Active2 beds 1 baths684 sq. ft.26346 Oak Forest Ln, MILLSBORO, DE 19966
MLS# DESU2102832Listed by: TESLA REALTY GROUP, LLC - Coming Soon
 $1,675,000Coming Soon5 beds 4 baths
$1,675,000Coming Soon5 beds 4 baths33418 Islander Dr, MILLSBORO, DE 19966
MLS# DESU2102618Listed by: NORTHROP REALTY - Open Sun, 12 to 2pmNew
 $399,990Active3 beds 3 baths2,413 sq. ft.
$399,990Active3 beds 3 baths2,413 sq. ft.24265 Charleston Ln, MILLSBORO, DE 19966
MLS# DESU2102792Listed by: PATTERSON-SCHWARTZ-REHOBOTH - New
 $385,000Active3 beds 2 baths1,618 sq. ft.
$385,000Active3 beds 2 baths1,618 sq. ft.32585 Long Spoon Way #3280, MILLSBORO, DE 19966
MLS# DESU2102812Listed by: BAYWOOD HOMES LLC - New
 $94,500Active0.91 Acres
$94,500Active0.91 AcresLot 1, Corner Of Revel Road And Careys Camp Road, MILLSBORO, DE 19966
MLS# DESU2102670Listed by: COLDWELL BANKER PREMIER - LEWES - New
 $149,900Active3 beds 2 baths1,904 sq. ft.
$149,900Active3 beds 2 baths1,904 sq. ft.25858 N Cherry St #49858, MILLSBORO, DE 19966
MLS# DESU2102716Listed by: RE/MAX POINT REALTY - New
 $359,000Active3 beds 4 baths2,371 sq. ft.
$359,000Active3 beds 4 baths2,371 sq. ft.35372 Wright Way, MILLSBORO, DE 19966
MLS# DESU2078778Listed by: REMAX COASTAL - New
 $725,000Active5 beds 4 baths3,493 sq. ft.
$725,000Active5 beds 4 baths3,493 sq. ft.37067 Havelock Ct, MILLSBORO, DE 19966
MLS# DESU2101128Listed by: COMPASS - New
 $334,999Active3 beds 3 baths920 sq. ft.
$334,999Active3 beds 3 baths920 sq. ft.124 E Sandridge Ct, MILLSBORO, DE 19966
MLS# DESU2102070Listed by: EXP REALTY, LLC - New
 $449,000Active3 beds 2 baths1,823 sq. ft.
$449,000Active3 beds 2 baths1,823 sq. ft.27992 Hatteras Dr, MILLSBORO, DE 19966
MLS# DESU2102280Listed by: REDFIN CORPORATION
