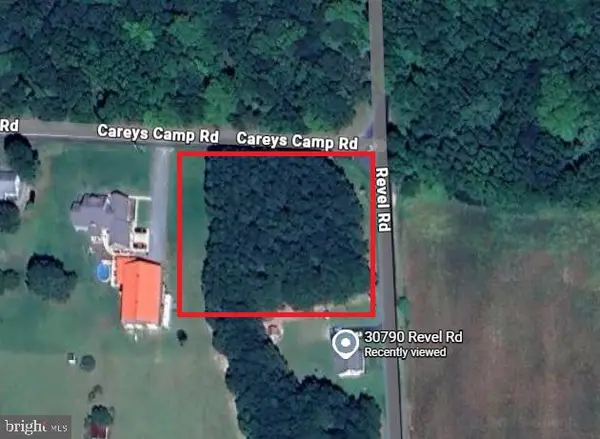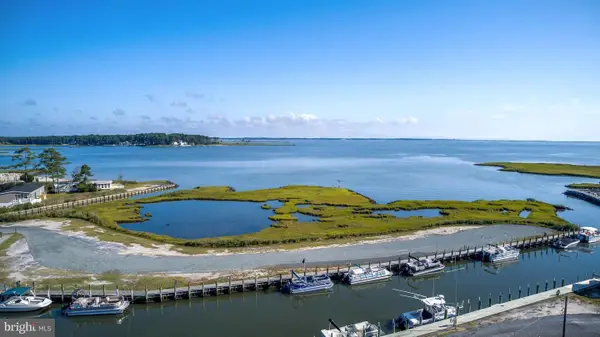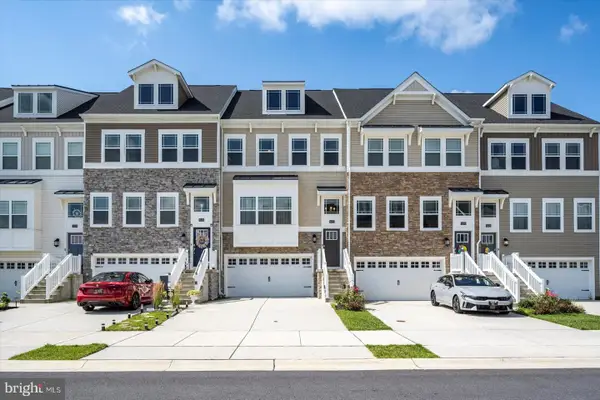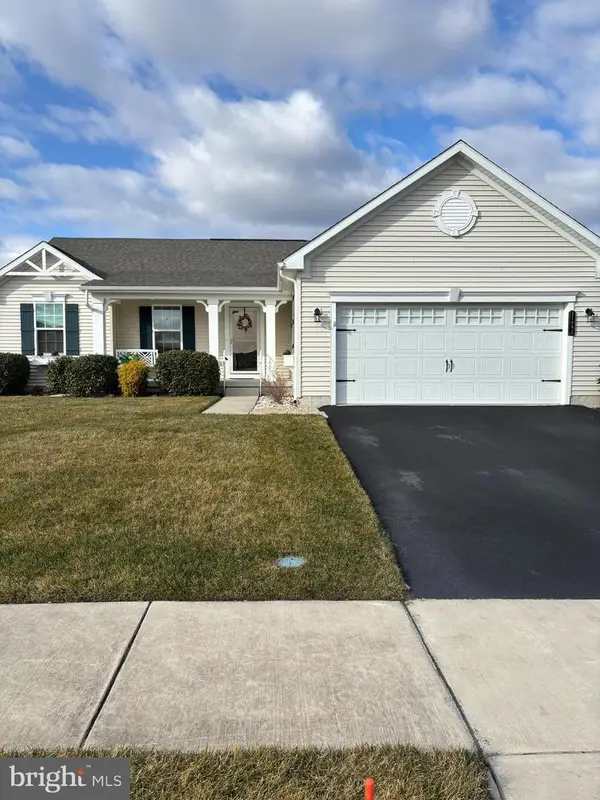33067 Secluded Path #125, Millsboro, DE 19966
Local realty services provided by:ERA OakCrest Realty, Inc.
33067 Secluded Path #125,Millsboro, DE 19966
$815,000
- 4 Beds
- 4 Baths
- 3,302 sq. ft.
- Single family
- Active
Listed by: valerie ellenberger
Office: compass
MLS#:DESU2101004
Source:BRIGHTMLS
Price summary
- Price:$815,000
- Price per sq. ft.:$246.82
- Monthly HOA dues:$330
About this home
Nestled in the sunny and sought after Conservancy neighborhood of The Peninsula, this beautifully maintained Newport floor plan offers an exceptional blend of comfort, style, and modern convenience. Thoughtful updates include new kitchen countertops and appliances, new HVAC systems which enhance the home’s efficiency and ensure a move-in-ready experience.
The welcoming main level is designed for easy everyday living, featuring a spacious first-floor primary suite with ample privacy, a dedicated study ideal for remote work or quiet reading, and two dining areas that accommodate everything from casual family meals to formal entertaining. Large windows fill the space with natural light, highlighting the home’s open, airy feel.
Upstairs, guests will appreciate a well-planned layout offering three generously sized bedrooms, two full bathrooms, and a versatile loft-style family room perfect for movie nights, hobbies, or additional lounge space.
Outdoor living is equally delightful, with inviting porches on both levels that provide peaceful spots to enjoy morning coffee, evening breezes, or views of the surrounding neighborhood.
Bright, flexible, and thoughtfully updated, this Newport floor plan home captures the charm, comfort, and lifestyle that make Peninsula living truly exceptional. Relax, yard maintenance is provided by the HOA. Step outside and enjoy the Peninsula community with its world-class amenities and gated security. The clubhouse features a large restaurant with indoor and outdoor dining, billiards, wine, and game rooms, men's and women's lounges, a pro shop, putting greens, driving range, bocce courts, and the premier Jack Nicklaus golf course. The adjacent Lakeside village is home to the fitness center with an indoor pool, adult outdoor pool, wave pool and a very fun activity pool. Enjoy poolside summer dining,Tiki bar, weight room, fitness classes, hot tubs, sauna, spa rooms, game room, tennis, pickle-ball, dog park, community garden, nature center, bay beach, fishing pier and miles of walking trails. Enjoy year-round events and activities where you can make friends for a lifetime. Capital contribution to PCA is 0 .5% of the sales price. and Conservancy $750.00. Club membership is additional and is required, choose from 3 levels, see disclosures.
Contact an agent
Home facts
- Year built:2006
- Listing ID #:DESU2101004
- Added:50 day(s) ago
- Updated:January 11, 2026 at 02:43 PM
Rooms and interior
- Bedrooms:4
- Total bathrooms:4
- Full bathrooms:3
- Half bathrooms:1
- Living area:3,302 sq. ft.
Heating and cooling
- Cooling:Central A/C, Heat Pump(s)
- Heating:Electric, Forced Air, Heat Pump(s), Natural Gas
Structure and exterior
- Roof:Shingle
- Year built:2006
- Building area:3,302 sq. ft.
Utilities
- Water:Public
- Sewer:Public Sewer
Finances and disclosures
- Price:$815,000
- Price per sq. ft.:$246.82
- Tax amount:$1,525
New listings near 33067 Secluded Path #125
- New
 $29,000Active2 beds 1 baths684 sq. ft.
$29,000Active2 beds 1 baths684 sq. ft.26346 Oak Forest Ln, MILLSBORO, DE 19966
MLS# DESU2102832Listed by: TESLA REALTY GROUP, LLC - Coming Soon
 $1,675,000Coming Soon5 beds 4 baths
$1,675,000Coming Soon5 beds 4 baths33418 Islander Dr, MILLSBORO, DE 19966
MLS# DESU2102618Listed by: NORTHROP REALTY - Open Sun, 12 to 2pmNew
 $399,990Active3 beds 3 baths2,413 sq. ft.
$399,990Active3 beds 3 baths2,413 sq. ft.24265 Charleston Ln, MILLSBORO, DE 19966
MLS# DESU2102792Listed by: PATTERSON-SCHWARTZ-REHOBOTH - New
 $385,000Active3 beds 2 baths1,618 sq. ft.
$385,000Active3 beds 2 baths1,618 sq. ft.32585 Long Spoon Way #3280, MILLSBORO, DE 19966
MLS# DESU2102812Listed by: BAYWOOD HOMES LLC - New
 $94,500Active0.91 Acres
$94,500Active0.91 AcresLot 1, Corner Of Revel Road And Careys Camp Road, MILLSBORO, DE 19966
MLS# DESU2102670Listed by: COLDWELL BANKER PREMIER - LEWES - New
 $149,900Active3 beds 2 baths1,904 sq. ft.
$149,900Active3 beds 2 baths1,904 sq. ft.25858 N Cherry St #49858, MILLSBORO, DE 19966
MLS# DESU2102716Listed by: RE/MAX POINT REALTY - New
 $359,000Active3 beds 4 baths2,371 sq. ft.
$359,000Active3 beds 4 baths2,371 sq. ft.35372 Wright Way, MILLSBORO, DE 19966
MLS# DESU2078778Listed by: REMAX COASTAL - New
 $725,000Active5 beds 4 baths3,493 sq. ft.
$725,000Active5 beds 4 baths3,493 sq. ft.37067 Havelock Ct, MILLSBORO, DE 19966
MLS# DESU2101128Listed by: COMPASS - New
 $334,999Active3 beds 3 baths920 sq. ft.
$334,999Active3 beds 3 baths920 sq. ft.124 E Sandridge Ct, MILLSBORO, DE 19966
MLS# DESU2102070Listed by: EXP REALTY, LLC - New
 $449,000Active3 beds 2 baths1,823 sq. ft.
$449,000Active3 beds 2 baths1,823 sq. ft.27992 Hatteras Dr, MILLSBORO, DE 19966
MLS# DESU2102280Listed by: REDFIN CORPORATION
