33112 Ambling Way, Millsboro, DE 19966
Local realty services provided by:Mountain Realty ERA Powered
33112 Ambling Way,Millsboro, DE 19966
$605,000
- 4 Beds
- 4 Baths
- 2,961 sq. ft.
- Townhouse
- Active
Listed by: valerie ellenberger
Office: compass
MLS#:DESU2096054
Source:BRIGHTMLS
Price summary
- Price:$605,000
- Price per sq. ft.:$204.32
- Monthly HOA dues:$331.67
About this home
WOW! The Malibu floor plan, spacious, elegant, up to the moment design & finishes makes this 2906 sq ft, 4, BR & 3-1/2 bath a winner. 3 level living, 5 porches (2 screened) & a patio is perfect for full timers, a 2nd home or an investment opportunities. The large, unique, open plan design on the main level with 10' ceilings, gas fireplace, kitchen with light wood shaker style cabinets, granite counter tops, large island, stainless appliances, butler's pantry with additional cabinetry & additional large living room in the front make it perfect for entertaining a crowd and yet, remarkably comfortable for a few. In the Primary suite enjoy the features of an additional gas fireplace, two walk-in closets & screened porch. Washer& dryer is adjacent to bedrooms and there is a loft on the top floor. The lower level with living room, bedroom & full bath, makes a great guest suite. The possibilities are endless. A private wooded setting in the rear, nature trail just steps away. Enjoy the amenity rich, award winning community of the Peninsula year round with neighbors, activities & events. Capital contribution to the PCA is 0.5% of sales price and to Conservancy $750.00. Club membership is additional and required , choose from 3 levels of membership, see disclosures.
Contact an agent
Home facts
- Year built:2007
- Listing ID #:DESU2096054
- Added:172 day(s) ago
- Updated:February 25, 2026 at 02:44 PM
Rooms and interior
- Bedrooms:4
- Total bathrooms:4
- Full bathrooms:3
- Half bathrooms:1
- Living area:2,961 sq. ft.
Heating and cooling
- Cooling:Central A/C, Heat Pump(s), Zoned
- Heating:Electric, Forced Air, Heat Pump(s), Natural Gas, Zoned
Structure and exterior
- Roof:Architectural Shingle
- Year built:2007
- Building area:2,961 sq. ft.
Utilities
- Water:Public
- Sewer:Public Sewer
Finances and disclosures
- Price:$605,000
- Price per sq. ft.:$204.32
- Tax amount:$1,155 (2025)
New listings near 33112 Ambling Way
- Coming Soon
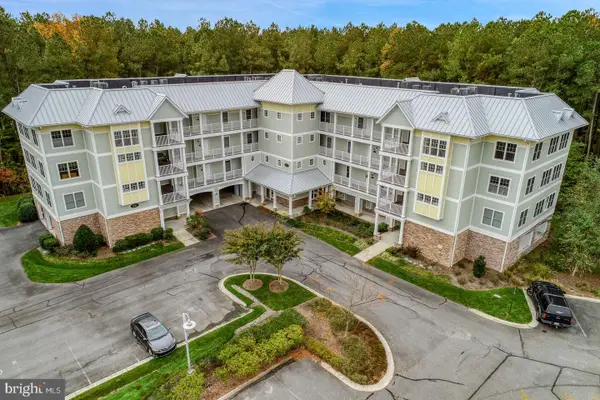 $348,000Coming Soon2 beds 2 baths
$348,000Coming Soon2 beds 2 baths33585 Windswept Dr #7303, MILLSBORO, DE 19966
MLS# DESU2105660Listed by: KELLER WILLIAMS REALTY - New
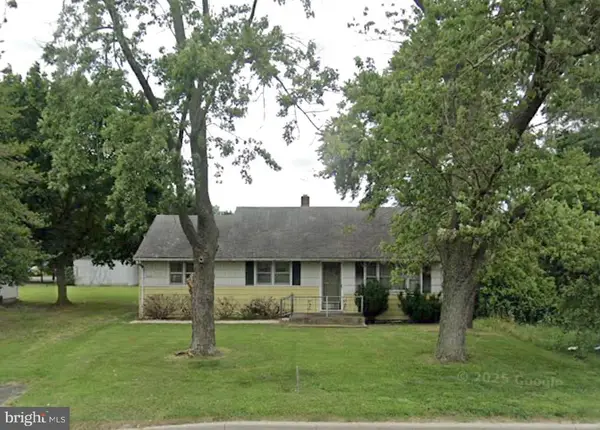 $99,000Active3 beds 1 baths1,020 sq. ft.
$99,000Active3 beds 1 baths1,020 sq. ft.144 Pine, MILLSBORO, DE 19966
MLS# DESU2105770Listed by: SAMSON PROPERTIES OF DE, LLC - Coming Soon
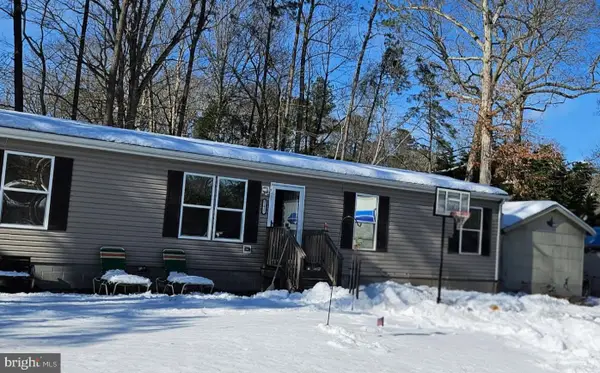 $330,000Coming Soon3 beds 2 baths
$330,000Coming Soon3 beds 2 baths32417 W Penn Ct, MILLSBORO, DE 19966
MLS# DESU2105824Listed by: WEICHERT REALTORS CORNERSTONE - Coming Soon
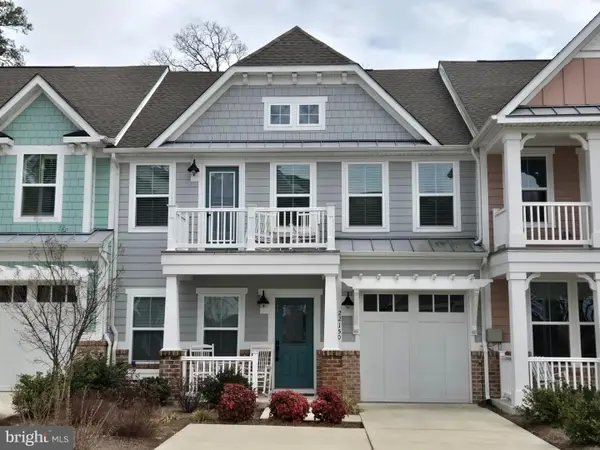 $579,900Coming Soon4 beds 4 baths
$579,900Coming Soon4 beds 4 baths22150 Dune Cir, MILLSBORO, DE 19966
MLS# DESU2105746Listed by: MONUMENT SOTHEBY'S INTERNATIONAL REALTY - New
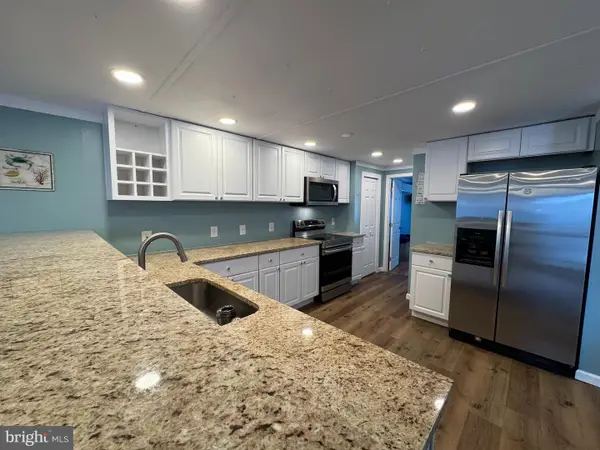 $125,000Active2 beds 2 baths980 sq. ft.
$125,000Active2 beds 2 baths980 sq. ft.35620 Pine Dr, MILLSBORO, DE 19966
MLS# DESU2105772Listed by: COMPASS - Coming SoonOpen Sun, 12 to 3pm
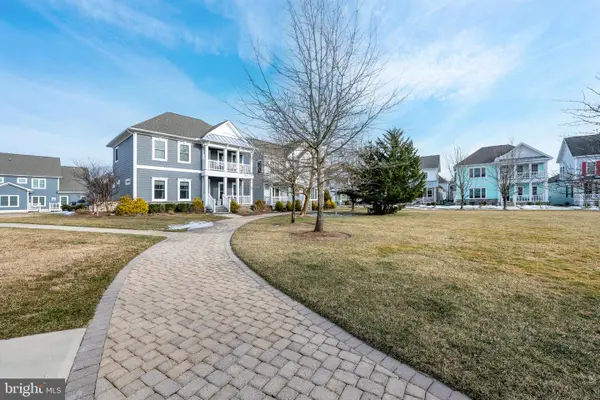 $785,000Coming Soon3 beds 3 baths
$785,000Coming Soon3 beds 3 baths33179 Veranda Cir #115, MILLSBORO, DE 19966
MLS# DESU2105558Listed by: SAMSON PROPERTIES OF DE, LLC - Open Sat, 11am to 1pmNew
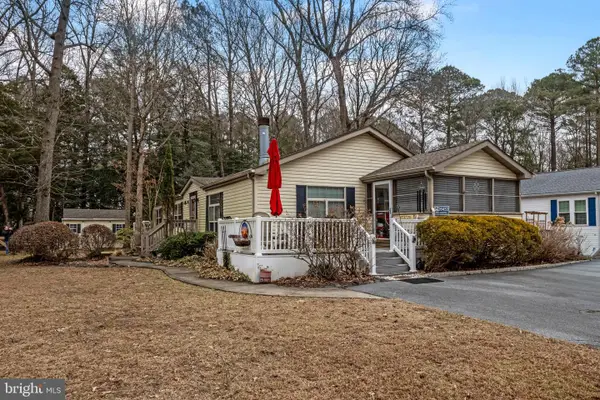 $215,000Active3 beds 2 baths1,755 sq. ft.
$215,000Active3 beds 2 baths1,755 sq. ft.26453 Cottontail Cv, MILLSBORO, DE 19966
MLS# DESU2105464Listed by: KELLER WILLIAMS REALTY - New
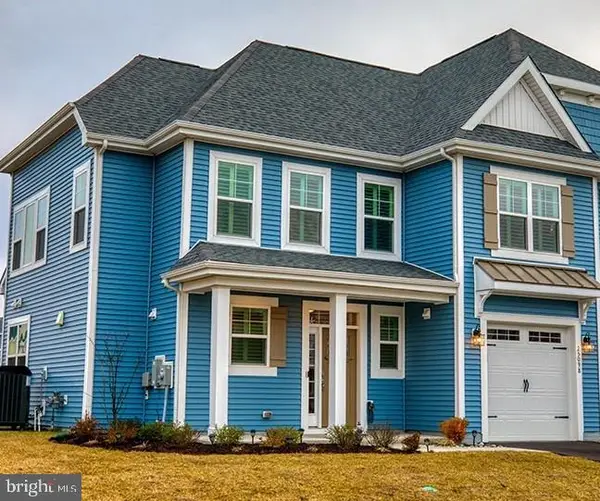 $574,900Active4 beds 3 baths2,508 sq. ft.
$574,900Active4 beds 3 baths2,508 sq. ft.25098 Tanager Ln, MILLSBORO, DE 19966
MLS# DESU2105346Listed by: COMPASS - New
 $519,900Active4 beds 3 baths2,800 sq. ft.
$519,900Active4 beds 3 baths2,800 sq. ft.26468 E Old Gate Dr, MILLSBORO, DE 19966
MLS# DESU2105054Listed by: JACK LINGO MILLSBORO - New
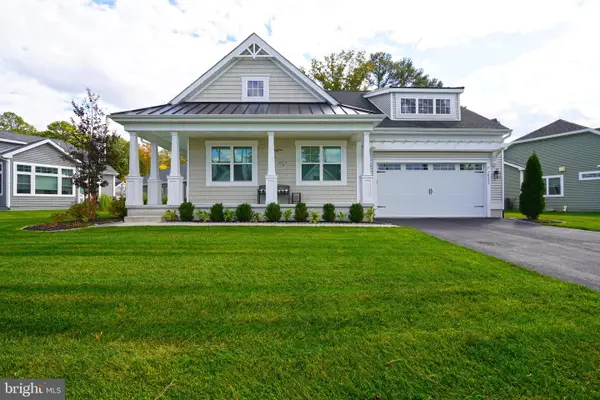 $624,900Active4 beds 3 baths2,138 sq. ft.
$624,900Active4 beds 3 baths2,138 sq. ft.30521 Spoonbill Ct, MILLSBORO, DE 19966
MLS# DESU2105482Listed by: BERKSHIRE HATHAWAY HOMESERVICES PENFED REALTY

