33246 Claremont Ct, Millsboro, DE 19966
Local realty services provided by:ERA Liberty Realty
33246 Claremont Ct,Millsboro, DE 19966
$424,990
- 3 Beds
- 4 Baths
- 2,480 sq. ft.
- Single family
- Pending
Listed by:matthew tyler kalogeras
Office:houwzer
MLS#:DESU2092832
Source:BRIGHTMLS
Price summary
- Price:$424,990
- Price per sq. ft.:$171.37
- Monthly HOA dues:$358
About this home
Stunning 3 Bed, 3.5 Bath Home with Dual Master Suites & Breathtaking Golf Course Views in Premier Resort Community. Welcome to your dream home in one of Delawares finest resort golf communities, Plantation Lakes, situated near the Delaware beaches! This beautifully designed 3-bedroom, 3.5-bath residence offers luxury, space, and style—perfect for full-time living or a vacation retreat. Inside, you'll find two spacious master suites, one conveniently located on the first floor and another upstairs—ideal for multi-generational living or hosting guests in comfort. The home also features a private office and an open loft, offering flexible space for work, hobbies, or relaxation. The heart of the home is the Gourmet Chef’s Kitchen, showcasing upgraded Frigidaire appliances, double ovens, a gas cooktop, and elegant finishes. Perfect for entertaining, the kitchen flows seamlessly into the living area, where stunning infinity slider doors open to sweeping water and golf course views—your private backdrop for sunsets and serenity. Located right on the golf course, residents enjoy access to two elegant clubhouses, two pools, a restaurant, pickleball and volleyball courts, and more. All of this just minutes from the Delaware beaches, shopping, and dining—this home offers the perfect blend of luxury, lifestyle, and location.
Contact an agent
Home facts
- Year built:2023
- Listing ID #:DESU2092832
- Added:48 day(s) ago
- Updated:October 01, 2025 at 07:32 AM
Rooms and interior
- Bedrooms:3
- Total bathrooms:4
- Full bathrooms:3
- Half bathrooms:1
- Living area:2,480 sq. ft.
Heating and cooling
- Cooling:Central A/C
- Heating:Central, Electric, Heat Pump(s)
Structure and exterior
- Roof:Asphalt, Metal, Shingle
- Year built:2023
- Building area:2,480 sq. ft.
- Lot area:295.34 Acres
Schools
- High school:SUSSEX CENTRAL
- Middle school:MILLSBORO
- Elementary school:EAST MILLSBORO
Utilities
- Water:Public
- Sewer:Public Sewer
Finances and disclosures
- Price:$424,990
- Price per sq. ft.:$171.37
- Tax amount:$1,271 (2024)
New listings near 33246 Claremont Ct
- Open Sun, 12 to 3pmNew
 $294,999Active4 beds 3 baths1,478 sq. ft.
$294,999Active4 beds 3 baths1,478 sq. ft.20954 Brunswick Ln, MILLSBORO, DE 19966
MLS# DESU2097542Listed by: COMPASS - New
 $130,000Active2 beds 2 baths980 sq. ft.
$130,000Active2 beds 2 baths980 sq. ft.33928 New Moon St #c-2, MILLSBORO, DE 19966
MLS# DESU2097766Listed by: SEA BOVA ASSOCIATES INC. - New
 $224,900Active2 beds 2 baths1,064 sq. ft.
$224,900Active2 beds 2 baths1,064 sq. ft.4305 Caitlins Way #4305, MILLSBORO, DE 19966
MLS# DESU2096914Listed by: KELLER WILLIAMS REALTY - New
 $405,000Active3 beds 2 baths2,128 sq. ft.
$405,000Active3 beds 2 baths2,128 sq. ft.23508 Godwin School Rd, MILLSBORO, DE 19966
MLS# DESU2097784Listed by: RE/MAX ASSOCIATES - New
 $349,999Active3 beds 3 baths2,728 sq. ft.
$349,999Active3 beds 3 baths2,728 sq. ft.10018 Iron Pointe Dr, MILLSBORO, DE 19966
MLS# DESU2096544Listed by: THE LISA MATHENA GROUP, INC. - Coming Soon
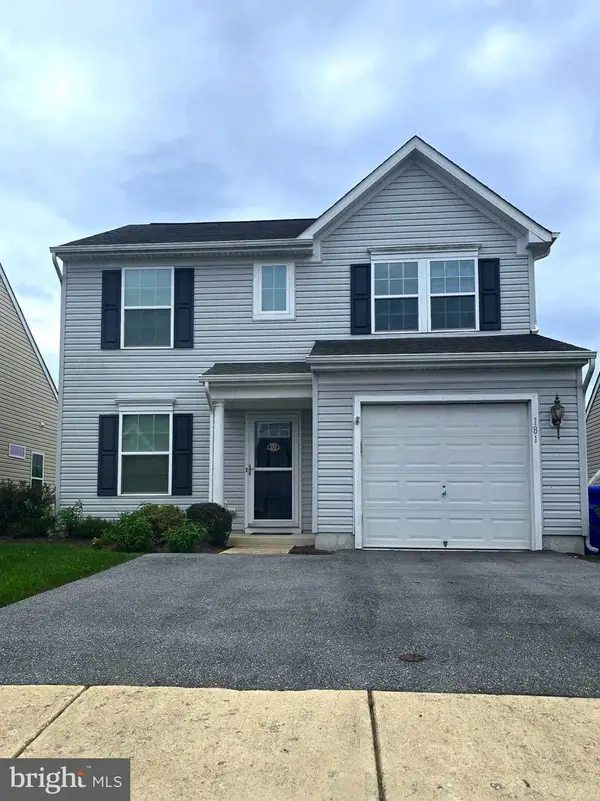 $310,000Coming Soon3 beds 3 baths
$310,000Coming Soon3 beds 3 baths181 Bobby's Branch Rd #35, MILLSBORO, DE 19966
MLS# DESU2091728Listed by: KELLER WILLIAMS REALTY - New
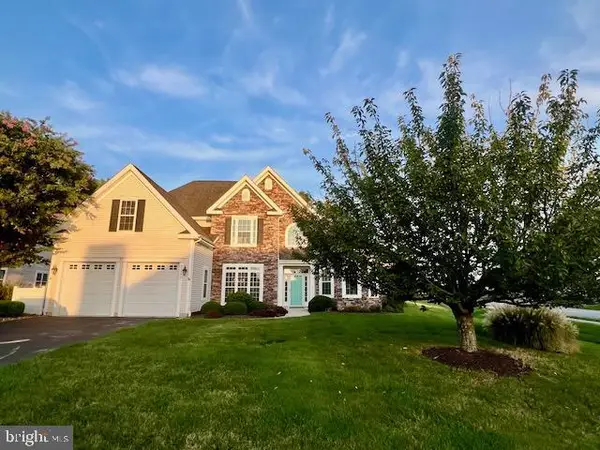 $715,000Active4 beds 3 baths3,142 sq. ft.
$715,000Active4 beds 3 baths3,142 sq. ft.23792 Samuel Adams Cir, MILLSBORO, DE 19966
MLS# DESU2097524Listed by: ACTIVE ADULTS REALTY - New
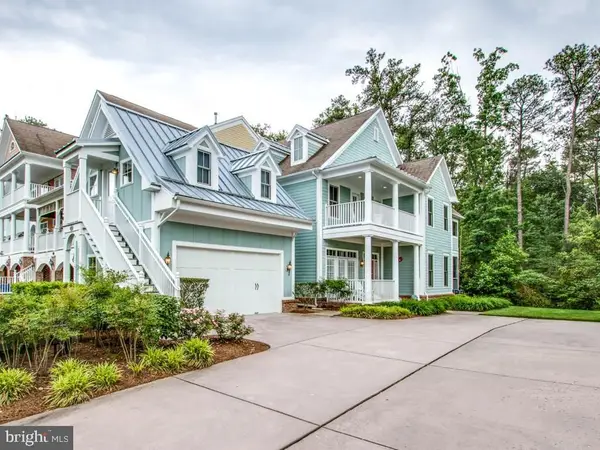 $650,000Active4 beds 4 baths3,200 sq. ft.
$650,000Active4 beds 4 baths3,200 sq. ft.33108 Ambling Way, MILLSBORO, DE 19966
MLS# DESU2097734Listed by: MONUMENT SOTHEBY'S INTERNATIONAL REALTY - New
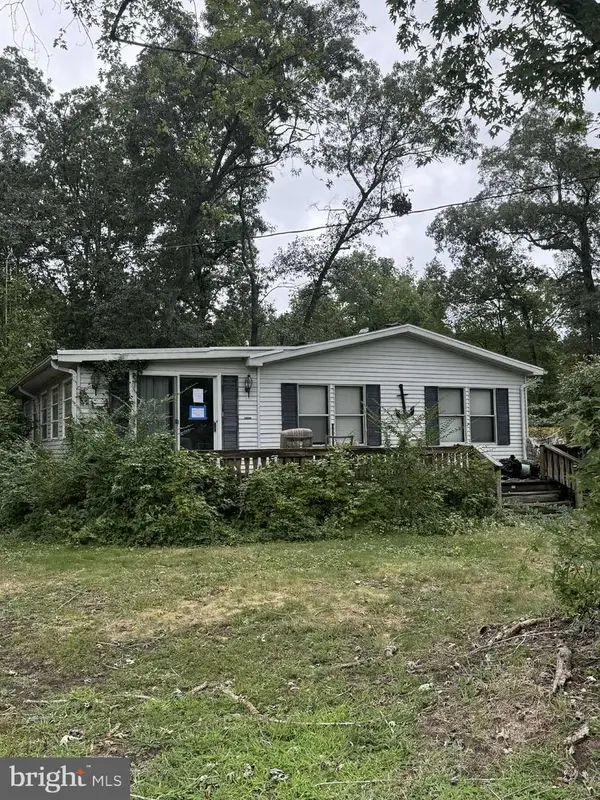 $195,000Active3 beds 2 baths1,560 sq. ft.
$195,000Active3 beds 2 baths1,560 sq. ft.31061 Vacation Rd, MILLSBORO, DE 19966
MLS# DESU2097548Listed by: KELLER WILLIAMS REALTY DELMARVA 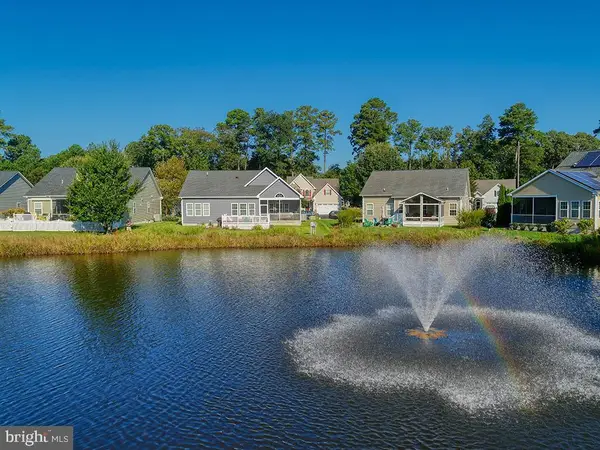 $439,000Pending4 beds 2 baths1,900 sq. ft.
$439,000Pending4 beds 2 baths1,900 sq. ft.26366 Timbercreek Ln, MILLSBORO, DE 19966
MLS# DESU2097606Listed by: MONUMENT SOTHEBY'S INTERNATIONAL REALTY
