456 Woodside Rd, Millsboro, DE 19966
Local realty services provided by:ERA Central Realty Group
456 Woodside Rd,Millsboro, DE 19966
$809,900
- 4 Beds
- 4 Baths
- 3,142 sq. ft.
- Single family
- Active
Listed by: lee ann wilkinson, erin marsh lee
Office: berkshire hathaway homeservices penfed realty
MLS#:DESU2098590
Source:BRIGHTMLS
Price summary
- Price:$809,900
- Price per sq. ft.:$257.77
- Monthly HOA dues:$37.5
About this home
TIMING IS EVERYTHING - DON'T MISS THE BOAT! 456 Woodside Road is the latest project from meticulous and thoughtful, lifelong builder, Everett E Gray. Though not a custom home, it feels like all the selections and finishes were chosen specifically with your needs in mind. The front facade garners attention for all the right reasons - the vertical siding, contrasting trim and complimentary stone work all draw you to the focal point - a generous, covered, front porch ideal for sipping your morning coffee. Transom windows flood the two-story foyer and study with natural light. The casual, open dining space to the right puts a modern spin on a more traditional floor plan, which flows easily past the bonus cabinetry and prep sink (historically known as a butler's pantry) into the well-equipped kitchen, complete with an oversized island, quartz counters, and soft-close cabinetry with pull-out shelving. From the kitchen and 2-story great room, all eyes are drawn to the green space behind the home - an expansive backyard accessible from the rear screened porch - a space that could easily incorporate an in-ground pool, hardscaped courtyard, and outdoor kitchen. Wide plank hardwood flooring is not only found throughout the main living spaces, it also extends into the first-floor primary suite, completed by a luxury owner's bathroom with oversized walk-in tiled shower. If you're tired of being underwhelmed by homes that lack storage with miniscule guest bedrooms, you'll be pleasantly surprised upon venturing to the second level. Even the secondary bedrooms offer some extra room to spread out, plus ample storage space. In fact, each bedroom has a walk-closet - and dual walk-ins in the primary suite. With easy access to nearby attractions and area beaches, Winding Creek Village also provides direct access to Indian River Bay via the community boat launch. Don't delay...SEIZE THIS OPPORTUNITY BEFORE IT SAILS AWAY!
Contact an agent
Home facts
- Year built:2025
- Listing ID #:DESU2098590
- Added:80 day(s) ago
- Updated:December 31, 2025 at 02:48 PM
Rooms and interior
- Bedrooms:4
- Total bathrooms:4
- Full bathrooms:3
- Half bathrooms:1
- Living area:3,142 sq. ft.
Heating and cooling
- Cooling:Ceiling Fan(s), Central A/C
- Heating:Central, Electric, Propane - Leased
Structure and exterior
- Roof:Architectural Shingle
- Year built:2025
- Building area:3,142 sq. ft.
- Lot area:0.57 Acres
Schools
- High school:INDIAN RIVER
- Middle school:MILLSBORO
- Elementary school:LONG NECK
Utilities
- Water:Private
- Sewer:Public Sewer
Finances and disclosures
- Price:$809,900
- Price per sq. ft.:$257.77
New listings near 456 Woodside Rd
- Coming Soon
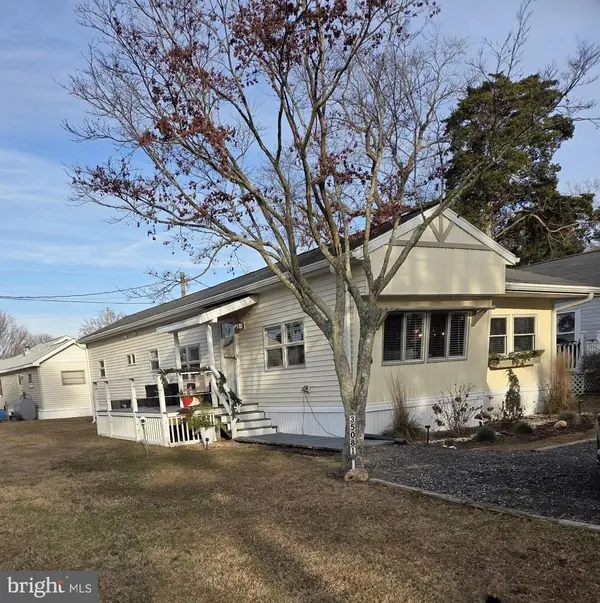 $150,000Coming Soon3 beds 1 baths
$150,000Coming Soon3 beds 1 baths35081 Cedar Ln, MILLSBORO, DE 19966
MLS# DESU2102336Listed by: NORTHROP REALTY - New
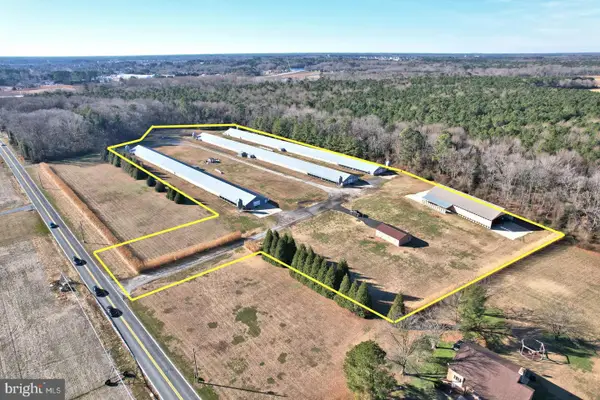 $750,000Active3 beds 1 baths960 sq. ft.
$750,000Active3 beds 1 baths960 sq. ft.26830 N Hollyville Rd, MILLSBORO, DE 19966
MLS# DESU2102120Listed by: THE REAL ESTATE MARKET - New
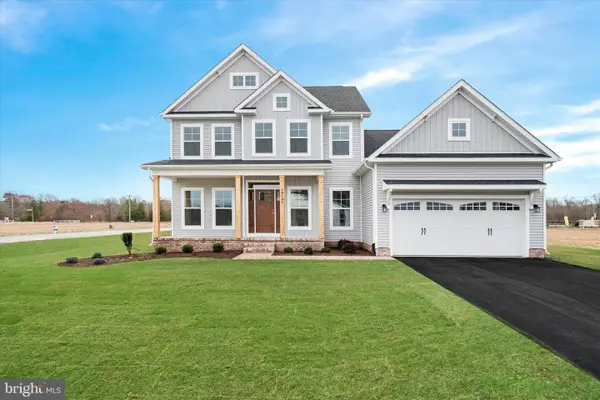 $459,990Active3 beds 3 baths2,172 sq. ft.
$459,990Active3 beds 3 baths2,172 sq. ft.25027 Prairie Lane - Lot #5, MILLSBORO, DE 19966
MLS# DESU2102288Listed by: CAPE REALTY - New
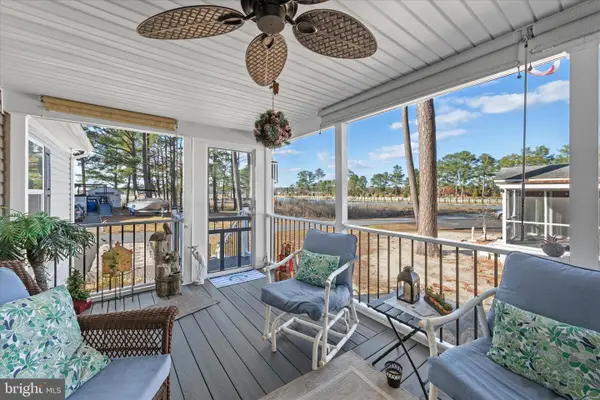 $225,000Active3 beds 2 baths1,568 sq. ft.
$225,000Active3 beds 2 baths1,568 sq. ft.27297 Waters Edge Rd, MILLSBORO, DE 19966
MLS# DESU2102136Listed by: KELLER WILLIAMS REALTY - Coming Soon
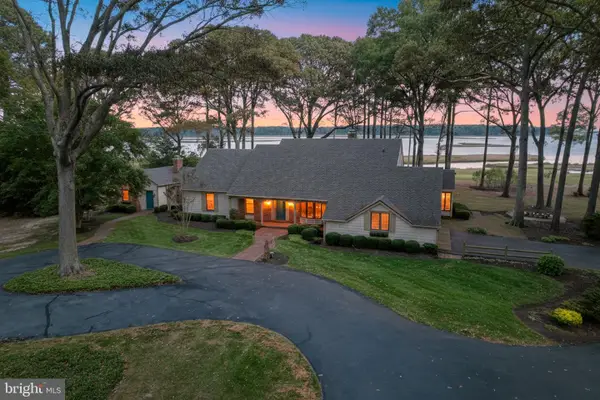 $2,100,000Coming Soon3 beds 2 baths
$2,100,000Coming Soon3 beds 2 baths9 Baypoint Rd, MILLSBORO, DE 19966
MLS# DESU2102216Listed by: PATTERSON-SCHWARTZ-REHOBOTH - Coming SoonOpen Sat, 11am to 1pm
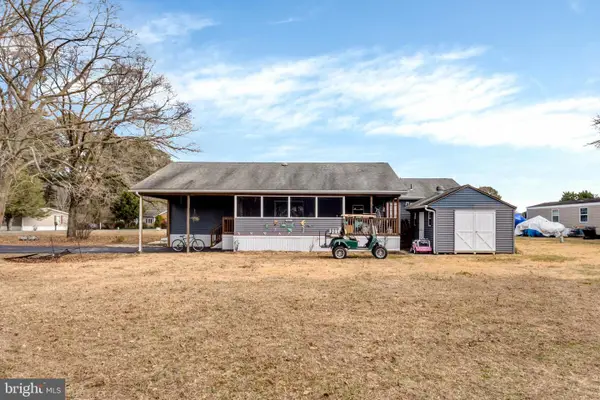 $99,000Coming Soon3 beds 2 baths
$99,000Coming Soon3 beds 2 baths26925 White House Rd #14556, MILLSBORO, DE 19966
MLS# DESU2102204Listed by: KELLER WILLIAMS REALTY - New
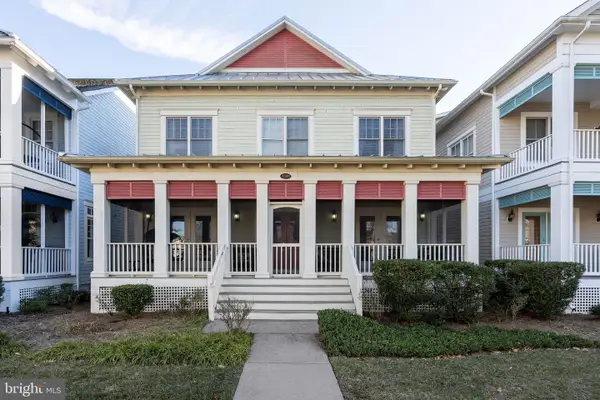 $675,000Active4 beds 4 baths3,208 sq. ft.
$675,000Active4 beds 4 baths3,208 sq. ft.27589 S Nicklaus Ave, MILLSBORO, DE 19966
MLS# DESU2102150Listed by: LONG & FOSTER REAL ESTATE, INC. - New
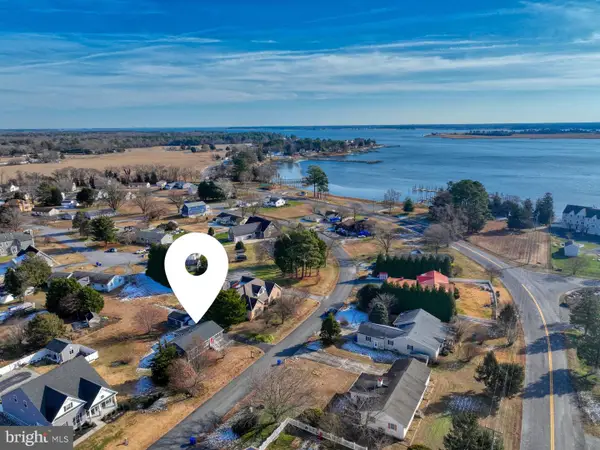 $350,000Active3 beds 1 baths1,170 sq. ft.
$350,000Active3 beds 1 baths1,170 sq. ft.22 Comanche Cir, MILLSBORO, DE 19966
MLS# DESU2102130Listed by: MONUMENT SOTHEBY'S INTERNATIONAL REALTY - New
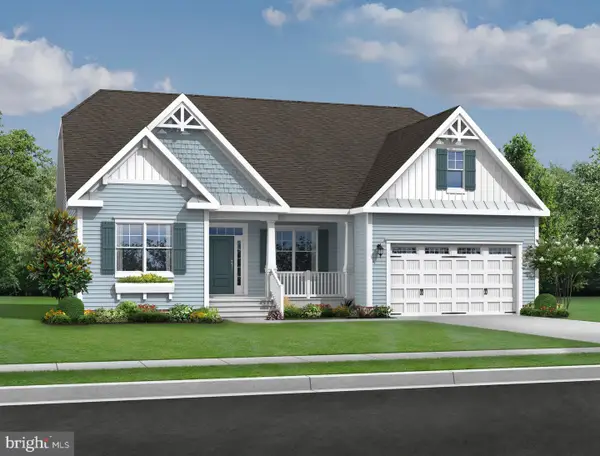 $589,900Active3 beds 2 baths1,971 sq. ft.
$589,900Active3 beds 2 baths1,971 sq. ft.29725 Purple Finch Ct, MILLSBORO, DE 19966
MLS# DESU2102162Listed by: NORTHROP REALTY - New
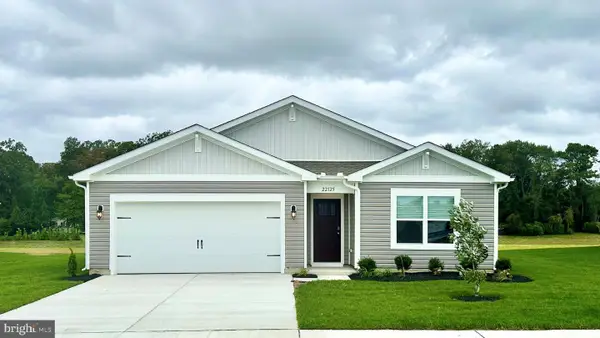 $417,990Active4 beds 2 baths1,774 sq. ft.
$417,990Active4 beds 2 baths1,774 sq. ft.22363 Reeve Rd, MILLSBORO, DE 19966
MLS# DESU2102174Listed by: D.R. HORTON REALTY OF DELAWARE, LLC
