54 White Pine Dr, Millsboro, DE 19966
Local realty services provided by:ERA OakCrest Realty, Inc.
54 White Pine Dr,Millsboro, DE 19966
$265,000
- 3 Beds
- 2 Baths
- 1,370 sq. ft.
- Mobile / Manufactured
- Active
Listed by:jeffrey fowler-gray
Office:keller williams realty
MLS#:DESU2084034
Source:BRIGHTMLS
Price summary
- Price:$265,000
- Price per sq. ft.:$193.43
- Monthly HOA dues:$12.5
About this home
Welcome to this well-maintained manufactured home offering comfort and convenience in a fantastic location. Featuring 3 bedrooms and 2 bathrooms within approximately 1,370 square feet, this home provides an open floor plan perfect for modern living. The spacious kitchen is equipped with white cabinets, Corian countertops, and a bright, inviting atmosphere, ideal for meal prep and gatherings.
The split floor plan ensures privacy, with the primary bedroom featuring an ensuite bathroom. Recent updates include new flooring in the living room, and the home is fully drywall finished for a sleek look. Natural light floods the hall bathroom via a skylight, enhancing the space’s airy feel.
Enjoy relaxing mornings or entertaining on the front sunroom with a small deck, or unwind in the rear sunroom. The property boasts mature trees, creating a serene backdrop. Additional features include a workshop, large shed/mancave, and ample outdoor space for hobbies or storage.
Located close to a public boat ramp, restaurants, shopping, and bus stops, this home combines convenience with a peaceful setting. Don’t miss this opportunity to own a charming, move-in-ready property with plenty of room to grow! Avoid lot rent, this is a CLASS C.
Contact an agent
Home facts
- Year built:1998
- Listing ID #:DESU2084034
- Added:202 day(s) ago
- Updated:November 04, 2025 at 02:46 PM
Rooms and interior
- Bedrooms:3
- Total bathrooms:2
- Full bathrooms:2
- Living area:1,370 sq. ft.
Heating and cooling
- Cooling:Central A/C
- Heating:Forced Air, Propane - Owned
Structure and exterior
- Roof:Asphalt, Shingle
- Year built:1998
- Building area:1,370 sq. ft.
- Lot area:0.17 Acres
Schools
- High school:INDIAN RIVER
- Elementary school:LONG NECK
Utilities
- Water:Public
- Sewer:Public Sewer
Finances and disclosures
- Price:$265,000
- Price per sq. ft.:$193.43
New listings near 54 White Pine Dr
- New
 $1,999,999Active5 beds 4 baths1,200 sq. ft.
$1,999,999Active5 beds 4 baths1,200 sq. ft.32156 River Rd #5, MILLSBORO, DE 19966
MLS# DESU2099602Listed by: NEXTHOME TOMORROW REALTY - New
 $99,000Active2 beds 2 baths1,064 sq. ft.
$99,000Active2 beds 2 baths1,064 sq. ft.35011 Starboard Ct, MILLSBORO, DE 19966
MLS# DESU2100016Listed by: IRON VALLEY REAL ESTATE OCEAN CITY - Coming Soon
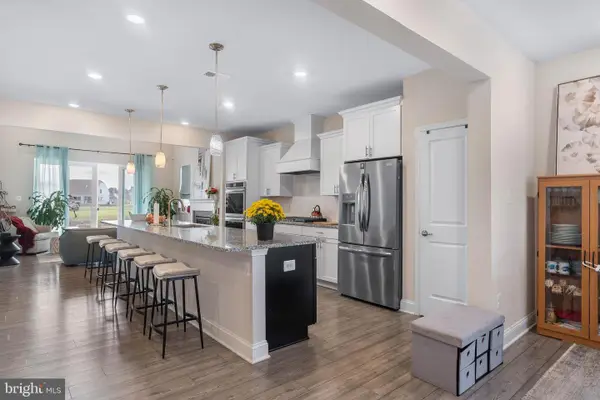 $410,000Coming Soon4 beds 4 baths
$410,000Coming Soon4 beds 4 baths31415 N Fayetteville Dr N, MILLSBORO, DE 19966
MLS# DESU2099704Listed by: EXP REALTY, LLC - Coming Soon
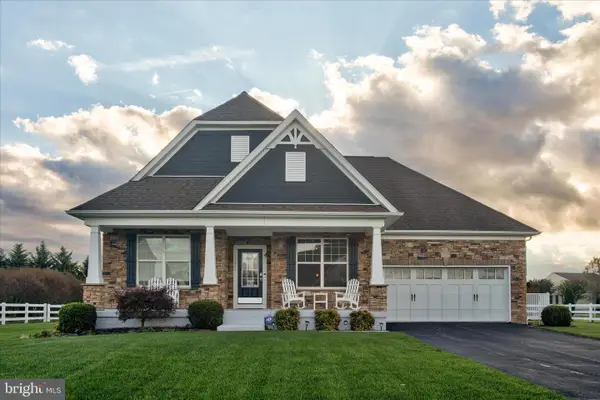 $499,000Coming Soon3 beds 2 baths
$499,000Coming Soon3 beds 2 baths24921 Rivers Edge Rd, MILLSBORO, DE 19966
MLS# DESU2099938Listed by: NORTHROP REALTY - New
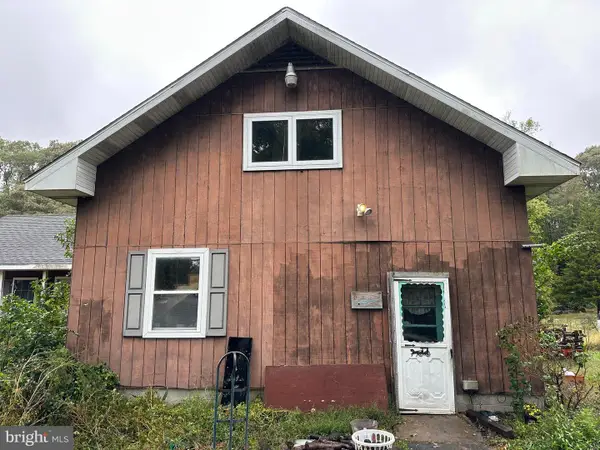 $160,000Active2 beds 1 baths1,000 sq. ft.
$160,000Active2 beds 1 baths1,000 sq. ft.30672 Jones Store Rd, MILLSBORO, DE 19966
MLS# DESU2099928Listed by: LONG & FOSTER REAL ESTATE, INC. - New
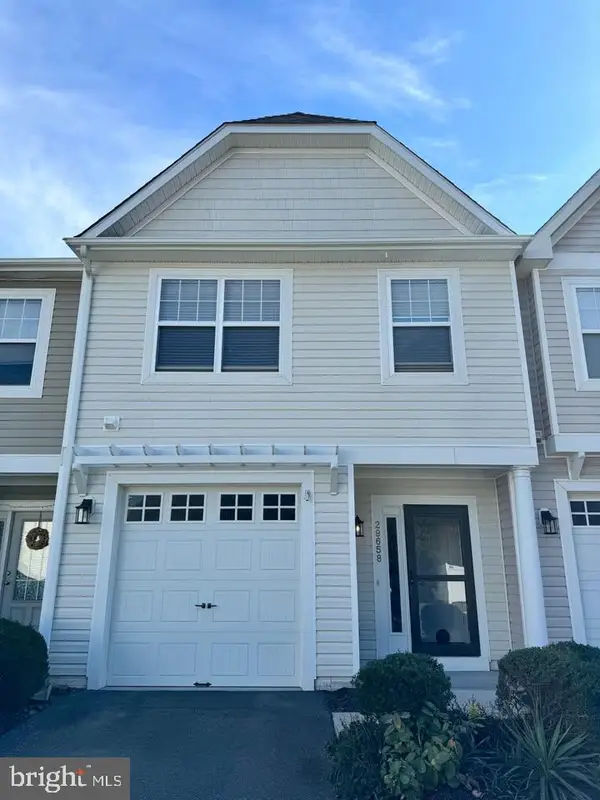 $265,000Active2 beds 3 baths448 sq. ft.
$265,000Active2 beds 3 baths448 sq. ft.29658 Cobblestone Way, MILLSBORO, DE 19966
MLS# DESU2099848Listed by: WEICHERT, REALTORS - BEACH BOUND - New
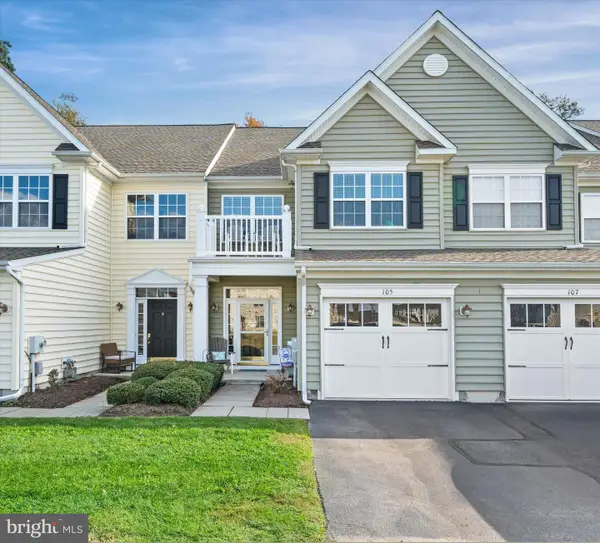 $299,900Active3 beds 4 baths2,200 sq. ft.
$299,900Active3 beds 4 baths2,200 sq. ft.105 E Bourne Way, MILLSBORO, DE 19966
MLS# DESU2099830Listed by: COMPASS - New
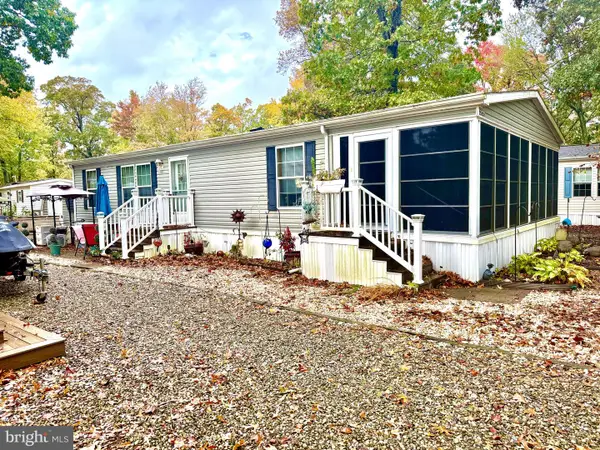 $179,900Active3 beds 2 baths1,500 sq. ft.
$179,900Active3 beds 2 baths1,500 sq. ft.25808 Hallmark St, MILLSBORO, DE 19966
MLS# DESU2099710Listed by: JACK LINGO MILLSBORO - Coming Soon
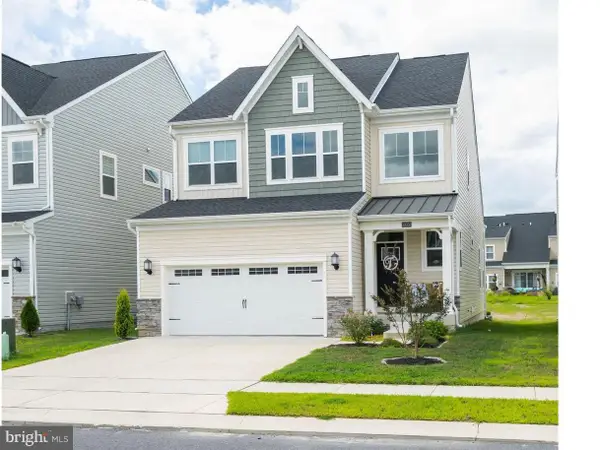 $429,900Coming Soon3 beds 3 baths
$429,900Coming Soon3 beds 3 baths32056 Madison St, MILLSBORO, DE 19966
MLS# DESU2099770Listed by: COLDWELL BANKER REALTY - New
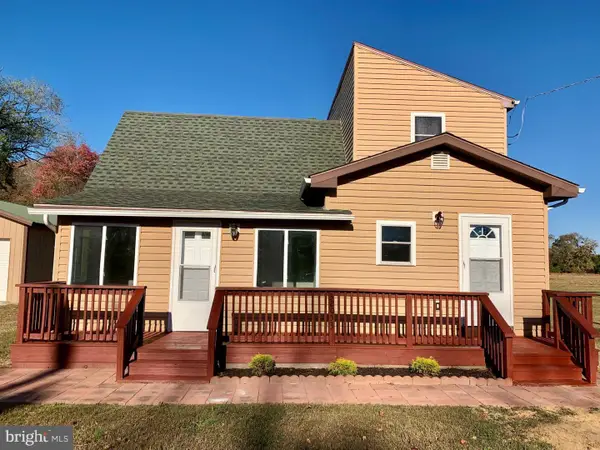 $334,900Active3 beds 2 baths1,200 sq. ft.
$334,900Active3 beds 2 baths1,200 sq. ft.32053 Oak Orchard Rd, MILLSBORO, DE 19966
MLS# DESU2099824Listed by: BROKERS REALTY GROUP, LLC
