63 Beacon Cir, Millsboro, DE 19966
Local realty services provided by:ERA Central Realty Group
Listed by: victoria i vetter
Office: patterson-schwartz-rehoboth
MLS#:DESU2098044
Source:BRIGHTMLS
Price summary
- Price:$565,000
- Price per sq. ft.:$259.17
- Monthly HOA dues:$43.75
About this home
A BRAND NEW, well designed home in Beacon Meadows awaits you! It's offering a functional floor plan with 3 bedrooms, home office, and 2.5 bathrooms. The open and flexible floor plan includes a wide entryway, light and sunny great room with an elegant fireplace, a spacious dinning room, an office with a big closet and double doors for extra privacy that could be used as a 4th bedroom. The kitchen opens to a breakfast area and features ample white cabinets, gorgeous quartz countertops with backsplash, Samsung appliances, and a large walk-in pantry. The primary bedroom suite boasts a glamorous bathroom with a huge walk-in closet, tiled walk-in shower, soaking tub, and a double vanity with quartz countertop. There is a composite deck overlooking a beautiful back yard with ample space for relaxation and outdoor entertainment! The wish-list features also include a worry-free luxury vinyl plank flooring extended throughout the home, 9' ceilings, recessed LED lights, generously sized laundry room, and many closets for extra storage. The long concrete driveway, 2-car front entry garage, and nicely-sized property with a sprinkler system on the front and side yards complete the package. Peaceful Beacon Meadows offers large homesites and reasonable restrictions. Walk-in distance to picturesque Ingrams Pond. If you are looking for a house located not far from the beach, yet without the high HOA fees and the hustle and bustle, this is a perfect place for you: it's located within 20 miles from Delaware beaches, 3 miles from the Indian River Bay and boat ramps, 14 miles from Long Neck. If this sounds like your dream home - why wait? - Schedule your tour today! The property taxes are based on value of the lot; after the property is re-assessed the taxes will increase.
Contact an agent
Home facts
- Year built:2025
- Listing ID #:DESU2098044
- Added:135 day(s) ago
- Updated:February 15, 2026 at 02:37 PM
Rooms and interior
- Bedrooms:3
- Total bathrooms:3
- Full bathrooms:2
- Half bathrooms:1
- Living area:2,180 sq. ft.
Heating and cooling
- Cooling:Central A/C
- Heating:Central, Electric, Heat Pump - Electric BackUp
Structure and exterior
- Year built:2025
- Building area:2,180 sq. ft.
- Lot area:0.49 Acres
Utilities
- Water:Well
- Sewer:Capping Fill
Finances and disclosures
- Price:$565,000
- Price per sq. ft.:$259.17
- Tax amount:$62 (2025)
New listings near 63 Beacon Cir
- New
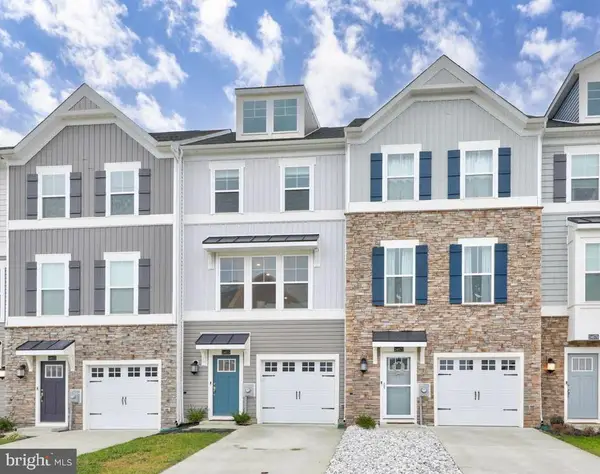 $320,000Active2 beds 4 baths1,800 sq. ft.
$320,000Active2 beds 4 baths1,800 sq. ft.24675 Dogwood Ln, MILLSBORO, DE 19966
MLS# DESU2105048Listed by: BRYAN REALTY GROUP - New
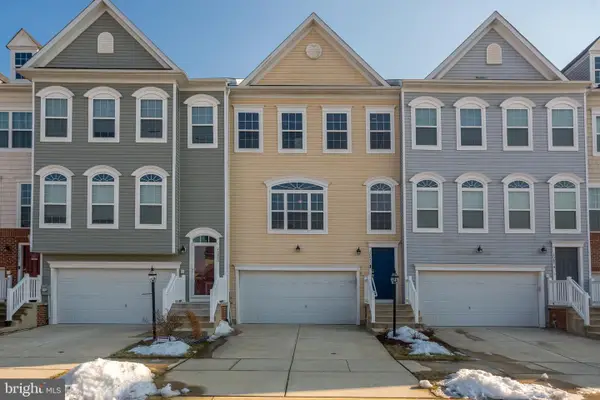 $309,000Active3 beds 4 baths2,125 sq. ft.
$309,000Active3 beds 4 baths2,125 sq. ft.20876 Brunswick Ln, MILLSBORO, DE 19966
MLS# DESU2105090Listed by: BETHANY AREA REALTY LLC - Coming Soon
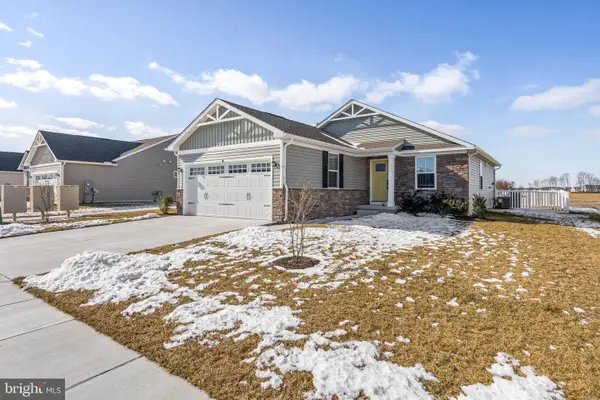 $314,999Coming Soon2 beds 2 baths
$314,999Coming Soon2 beds 2 baths25046 Aspen Cir, MILLSBORO, DE 19966
MLS# DESU2104864Listed by: COMPASS 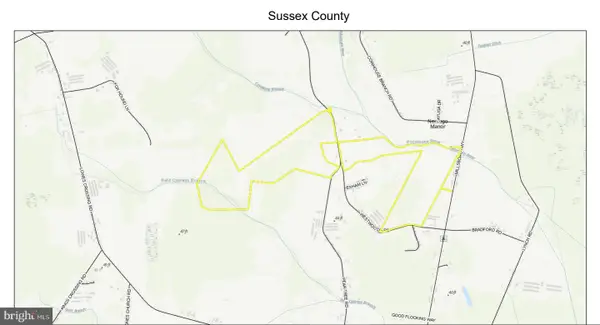 $2,000,000Pending-- beds -- baths1,024 sq. ft.
$2,000,000Pending-- beds -- baths1,024 sq. ft.0 Rt 424, MILLSBORO, DE 19966
MLS# DESU2104948Listed by: KELLER WILLIAMS REALTY- Coming Soon
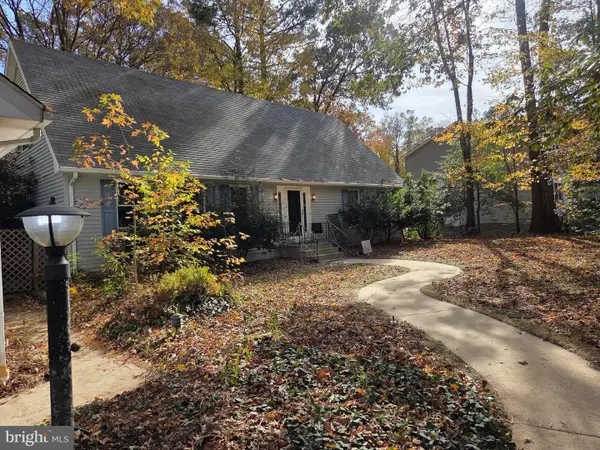 $359,000Coming Soon4 beds 3 baths
$359,000Coming Soon4 beds 3 baths26774 Mission Pl, MILLSBORO, DE 19966
MLS# DESU2104938Listed by: COLDWELL BANKER PREMIER - REHOBOTH - New
 $334,900Active4 beds 4 baths2,200 sq. ft.
$334,900Active4 beds 4 baths2,200 sq. ft.20826 Brunswick Ln, MILLSBORO, DE 19966
MLS# DESU2101406Listed by: KELLER WILLIAMS REALTY - New
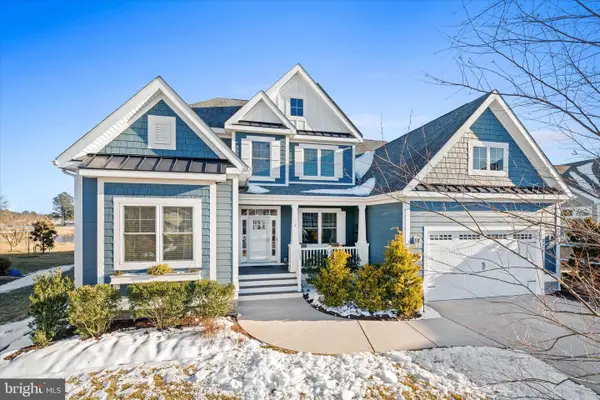 $1,200,000Active4 beds 3 baths3,100 sq. ft.
$1,200,000Active4 beds 3 baths3,100 sq. ft.24474 Brookstone Path, MILLSBORO, DE 19966
MLS# DESU2104748Listed by: LONG & FOSTER REAL ESTATE, INC. - New
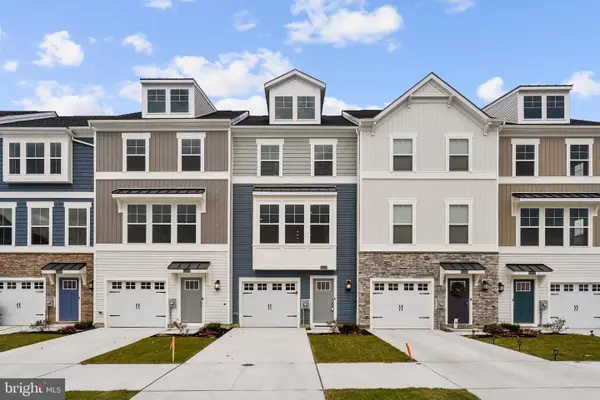 $310,000Active2 beds 4 baths1,837 sq. ft.
$310,000Active2 beds 4 baths1,837 sq. ft.24333 Cassville Ln, MILLSBORO, DE 19966
MLS# DESU2104796Listed by: COLDWELL BANKER REALTY - Open Sun, 1 to 3pm
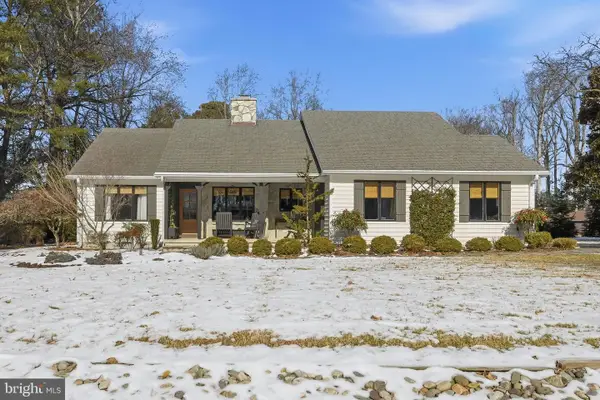 $549,900Pending3 beds 2 baths1,566 sq. ft.
$549,900Pending3 beds 2 baths1,566 sq. ft.32290 Brandy Cir, MILLSBORO, DE 19966
MLS# DESU2104658Listed by: COMPASS - Open Sun, 11am to 1pmNew
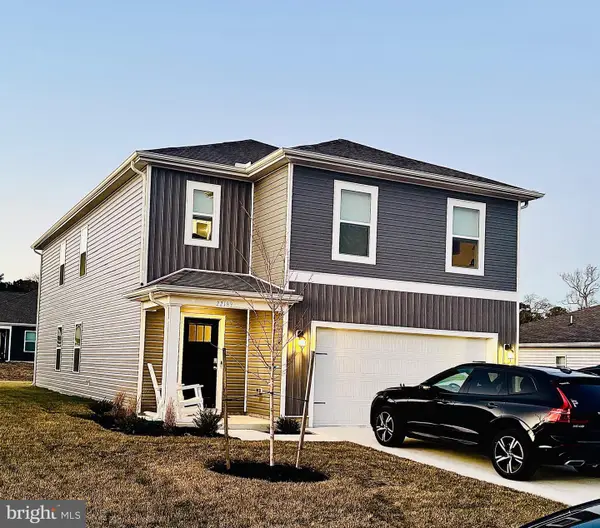 $429,990Active5 beds 3 baths2,415 sq. ft.
$429,990Active5 beds 3 baths2,415 sq. ft.22189 Shorebird Way, MILLSBORO, DE 19966
MLS# DESU2104862Listed by: ENGEL & VOLKERS OCEAN CITY

