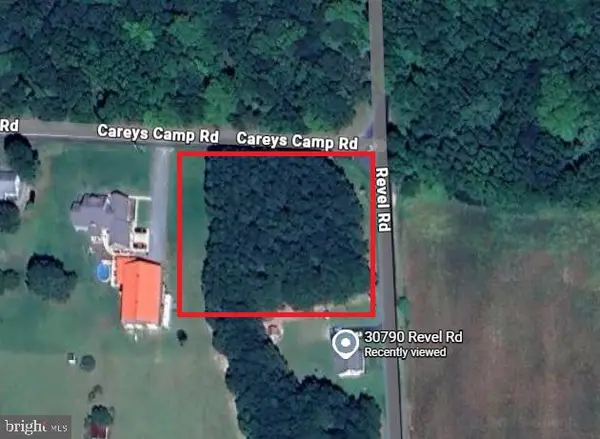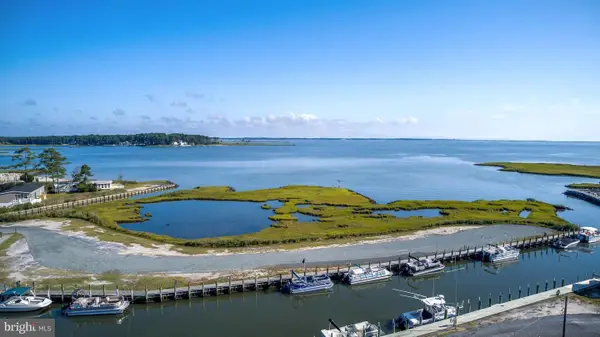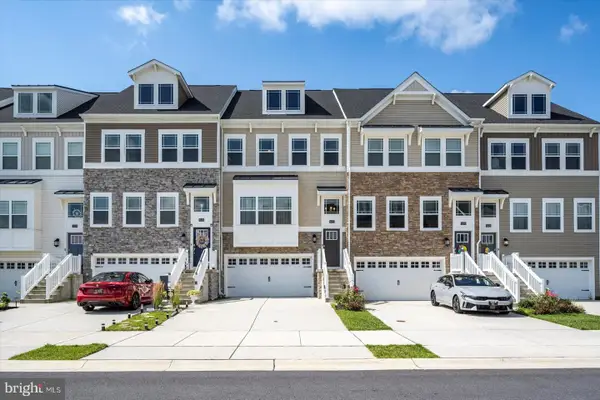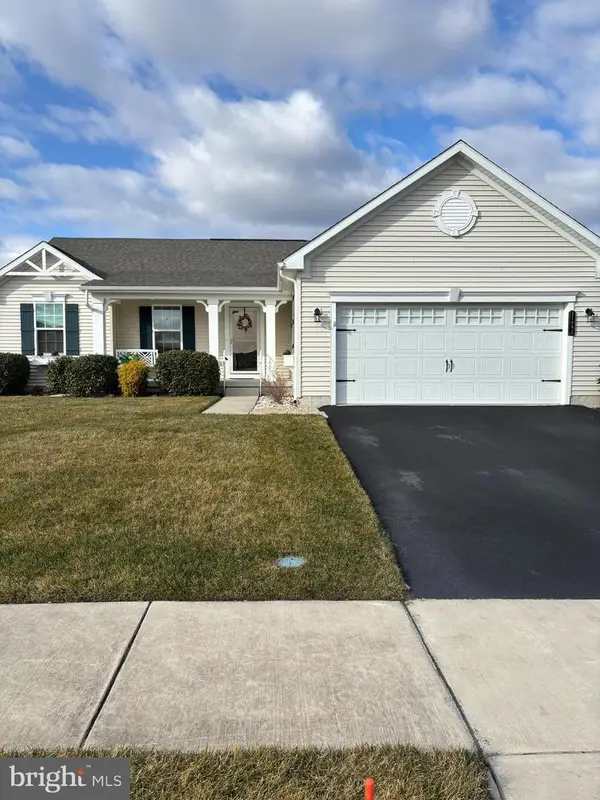Tbb Wetherby Cir #aloha, Millsboro, DE 19966
Local realty services provided by:ERA Martin Associates
Tbb Wetherby Cir #aloha,Millsboro, DE 19966
$394,990
- 3 Beds
- 2 Baths
- 1,464 sq. ft.
- Single family
- Active
Listed by: brittany d newman
Office: drb group realty, llc.
MLS#:DESU2102254
Source:BRIGHTMLS
Price summary
- Price:$394,990
- Price per sq. ft.:$269.8
- Monthly HOA dues:$100
About this home
**OFFERING UP TO $15K IN CLOSING COST ASSISTANCE WITH USE OF APPROVED LENDER AND TITLE.****TO BE BUILT HOMES-BUILDER PAYING 100% SEWER/WATER IMPACT FEES **
Introducing the Aloha Model at Wetherby—Your gateway to tranquil living near the beach, a nature preserve, and golf courses! Experience the allure of wooded homesites, main-level living, and an array of features that make the Aloha your key to a life of comfort and style. Whether you desire 3 or 4 bedrooms, 2 to 3 baths, or a cozy 1,464 to 1,816 square feet of living space, the Aloha floor plan is designed to accommodate your unique vision. The main level features a convenient primary suite, which is designed for your ultimate comfort. Should you need more space or have guests to host, consider the optional 4th bedroom with a bath or bonus room on the second level is available. The Aloha offers flexibility, allowing you to customize your home according to your preferences. Our unique home design also gives you the option to add a vaulted ceiling in the great room, adding a touch of grandeur that suites your taste. Your kitchen can be a haven for your inner chef, with the choice of a chef’s or gourmet kitchen. An island completes the space, perfect for gatherings and family meals, turning your kitchen into the heart of your home. Whether you prefer the warmth of an indoor fireplace or the fresh air under the stars, the Aloha seamlessly integrates indoor and outdoor living, creating a vacation-like atmosphere every day. Stainless steel appliances, gas heating, city water and sewer, and quartz countertops are all included. With 2x6 exterior wall construction and a tankless water heater, enjoy energy efficiency and lower utility bills. Your personalized dream home awaits with the Aloha floor plan at Wetherby. *Photos are not of actual home. Photos are of a similar home/floorplan, This is a to be built, base price listing that has not started construction.*
Contact an agent
Home facts
- Year built:2026
- Listing ID #:DESU2102254
- Added:374 day(s) ago
- Updated:January 11, 2026 at 02:43 PM
Rooms and interior
- Bedrooms:3
- Total bathrooms:2
- Full bathrooms:2
- Living area:1,464 sq. ft.
Heating and cooling
- Cooling:Central A/C, Programmable Thermostat
- Heating:Forced Air, Propane - Metered
Structure and exterior
- Roof:Architectural Shingle
- Year built:2026
- Building area:1,464 sq. ft.
- Lot area:0.2 Acres
Schools
- High school:CAPE HENLOPEN
- Middle school:BEACON
- Elementary school:LOVE CREEK
Utilities
- Water:Public
- Sewer:Public Sewer
Finances and disclosures
- Price:$394,990
- Price per sq. ft.:$269.8
New listings near Tbb Wetherby Cir #aloha
- New
 $29,000Active2 beds 1 baths684 sq. ft.
$29,000Active2 beds 1 baths684 sq. ft.26346 Oak Forest Ln, MILLSBORO, DE 19966
MLS# DESU2102832Listed by: TESLA REALTY GROUP, LLC - Coming Soon
 $1,675,000Coming Soon5 beds 4 baths
$1,675,000Coming Soon5 beds 4 baths33418 Islander Dr, MILLSBORO, DE 19966
MLS# DESU2102618Listed by: NORTHROP REALTY - Open Sun, 12 to 2pmNew
 $399,990Active3 beds 3 baths2,413 sq. ft.
$399,990Active3 beds 3 baths2,413 sq. ft.24265 Charleston Ln, MILLSBORO, DE 19966
MLS# DESU2102792Listed by: PATTERSON-SCHWARTZ-REHOBOTH - New
 $385,000Active3 beds 2 baths1,618 sq. ft.
$385,000Active3 beds 2 baths1,618 sq. ft.32585 Long Spoon Way #3280, MILLSBORO, DE 19966
MLS# DESU2102812Listed by: BAYWOOD HOMES LLC - New
 $94,500Active0.91 Acres
$94,500Active0.91 AcresLot 1, Corner Of Revel Road And Careys Camp Road, MILLSBORO, DE 19966
MLS# DESU2102670Listed by: COLDWELL BANKER PREMIER - LEWES - New
 $149,900Active3 beds 2 baths1,904 sq. ft.
$149,900Active3 beds 2 baths1,904 sq. ft.25858 N Cherry St #49858, MILLSBORO, DE 19966
MLS# DESU2102716Listed by: RE/MAX POINT REALTY - New
 $359,000Active3 beds 4 baths2,371 sq. ft.
$359,000Active3 beds 4 baths2,371 sq. ft.35372 Wright Way, MILLSBORO, DE 19966
MLS# DESU2078778Listed by: REMAX COASTAL - New
 $725,000Active5 beds 4 baths3,493 sq. ft.
$725,000Active5 beds 4 baths3,493 sq. ft.37067 Havelock Ct, MILLSBORO, DE 19966
MLS# DESU2101128Listed by: COMPASS - New
 $334,999Active3 beds 3 baths920 sq. ft.
$334,999Active3 beds 3 baths920 sq. ft.124 E Sandridge Ct, MILLSBORO, DE 19966
MLS# DESU2102070Listed by: EXP REALTY, LLC - New
 $449,000Active3 beds 2 baths1,823 sq. ft.
$449,000Active3 beds 2 baths1,823 sq. ft.27992 Hatteras Dr, MILLSBORO, DE 19966
MLS# DESU2102280Listed by: REDFIN CORPORATION
