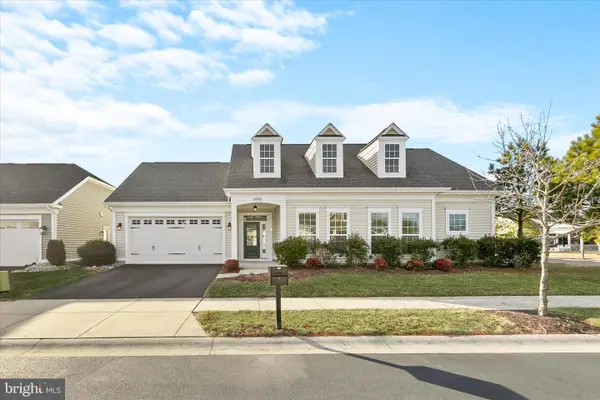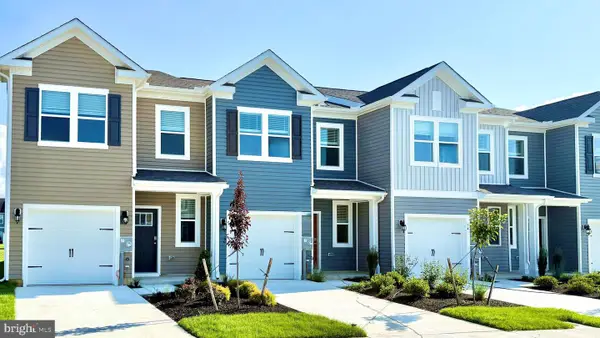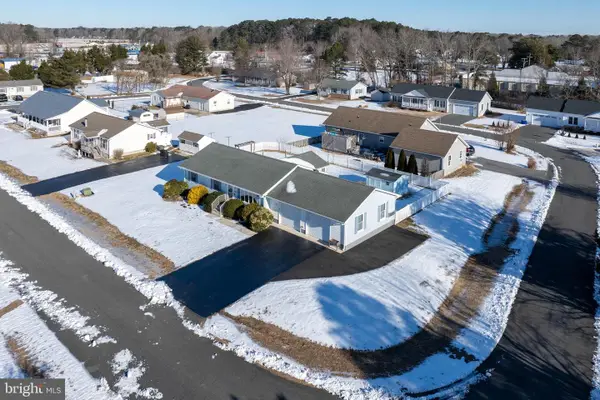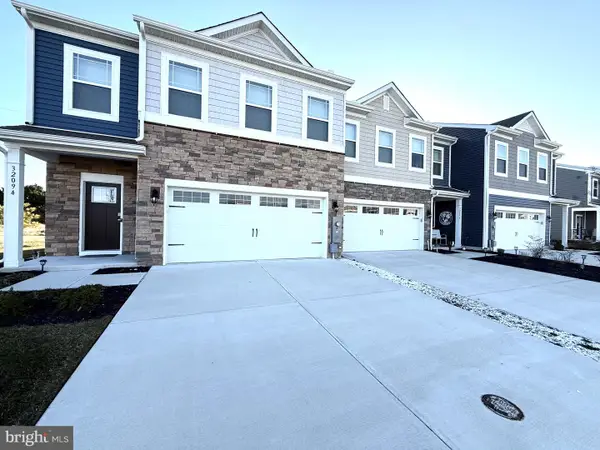24107 Breakwater Ln, Millville, DE 19967
Local realty services provided by:ERA OakCrest Realty, Inc.
24107 Breakwater Ln,Millville, DE 19967
$509,990
- 3 Beds
- 2 Baths
- 1,976 sq. ft.
- Single family
- Pending
Listed by: barbara k heilman
Office: delaware homes inc
MLS#:DESU2099936
Source:BRIGHTMLS
Price summary
- Price:$509,990
- Price per sq. ft.:$258.09
- Monthly HOA dues:$230
About this home
The Aberdeen home showcases an open-concept floor plan blended with the warmth and charm of Farmhouse design, creating a welcoming and stylish living space. With 3 bedrooms, 2 baths, and a 2-car garage, this single-level layout is both functional and thoughtfully detailed.
Signature features include a fireplace with mantel and hearth, a classic front porch, and ceiling beams that bring character and architectural interest to the great room. The gourmet kitchen—complete with natural gas cooking, pendant lighting, and Quartz Soapstone countertops—offers an elevated space for everyday meals and entertaining.
LVP flooring extends through the kitchen, great room, hallways, and dining area for a clean, cohesive look, while the walk-in shower in the bath adds comfort and convenience.
For a full list of included features, please contact our sales representatives.
Photos are for illustrative purposes only and may not represent the exact home or finishes available.
Contact an agent
Home facts
- Year built:2025
- Listing ID #:DESU2099936
- Added:101 day(s) ago
- Updated:February 11, 2026 at 08:32 AM
Rooms and interior
- Bedrooms:3
- Total bathrooms:2
- Full bathrooms:2
- Living area:1,976 sq. ft.
Heating and cooling
- Cooling:Central A/C
- Heating:90% Forced Air, Natural Gas
Structure and exterior
- Roof:Architectural Shingle
- Year built:2025
- Building area:1,976 sq. ft.
- Lot area:0.16 Acres
Utilities
- Water:Public
- Sewer:Public Sewer
Finances and disclosures
- Price:$509,990
- Price per sq. ft.:$258.09
New listings near 24107 Breakwater Ln
- Coming Soon
 $510,000Coming Soon3 beds 2 baths
$510,000Coming Soon3 beds 2 baths34896 Surfsong Lndg, MILLVILLE, DE 19967
MLS# DESU2104740Listed by: NORTHROP REALTY - New
 $399,990Active3 beds 3 baths1,676 sq. ft.
$399,990Active3 beds 3 baths1,676 sq. ft.14415 Red Oak Ct, MILLVILLE, DE 19967
MLS# DESU2104682Listed by: D.R. HORTON REALTY OF DELAWARE, LLC - New
 $427,990Active4 beds 3 baths2,313 sq. ft.
$427,990Active4 beds 3 baths2,313 sq. ft.34506 East Bend St, MILLVILLE, DE 19967
MLS# DESU2104688Listed by: D.R. HORTON REALTY OF DELAWARE, LLC - New
 $324,490Active3 beds 3 baths1,500 sq. ft.
$324,490Active3 beds 3 baths1,500 sq. ft.21478 Farmington Rd, FRANKFORD, DE 19945
MLS# DESU2104602Listed by: D.R. HORTON REALTY OF DELAWARE, LLC - New
 $450,000Active3 beds 3 baths2,000 sq. ft.
$450,000Active3 beds 3 baths2,000 sq. ft.16890 Bellevue Ct, MILLVILLE, DE 19967
MLS# DESU2104554Listed by: WILGUS ASSOCIATES B - New
 $455,000Active4 beds 4 baths2,017 sq. ft.
$455,000Active4 beds 4 baths2,017 sq. ft.38 Tributary Ln, MILLVILLE, DE 19967
MLS# DESU2104494Listed by: IRON VALLEY REAL ESTATE AT THE BEACH - New
 $385,000Active3 beds 3 baths1,260 sq. ft.
$385,000Active3 beds 3 baths1,260 sq. ft.31721 Cypress Rd, MILLVILLE, DE 19967
MLS# DESU2104274Listed by: BERKSHIRE HATHAWAY HOMESERVICES PENFED REALTY - New
 $400,000Active3 beds 3 baths1,676 sq. ft.
$400,000Active3 beds 3 baths1,676 sq. ft.35026 Sunfish Ln, MILLVILLE, DE 19967
MLS# DESU2104130Listed by: KELLER WILLIAMS REALTY  $479,000Active3 beds 3 baths2,054 sq. ft.
$479,000Active3 beds 3 baths2,054 sq. ft.39334 Owls Nest Ln, MILLVILLE, DE 19967
MLS# DESU2103454Listed by: BRYAN REALTY GROUP $399,900Active3 beds 3 baths1,676 sq. ft.
$399,900Active3 beds 3 baths1,676 sq. ft.32094 Sand Bank Ln, MILLVILLE, DE 19967
MLS# DESU2103740Listed by: PATTERSON-SCHWARTZ - GREENVILLE

