28510 Traverse St, MILLVILLE, DE 19967
Local realty services provided by:ERA Byrne Realty
Listed by:donna m hardy
Office:northrop realty
MLS#:DESU2095524
Source:BRIGHTMLS
Price summary
- Price:$520,000
- Price per sq. ft.:$281.69
- Monthly HOA dues:$257
About this home
A Touch of Key West in Millville by the Sea!
Welcome to 28510 Traverse Street, nestled in the sought-after, amenity-rich, community of Millville by the Sea. From the moment you arrive, this charming escape feels like a page out of Key West, where colorful cottages line the street, lush landscaping sets a tropical tone, and every day feels like vacation. The welcoming front porch hints at the character within and is destined to become your favorite spot for morning coffee. Step inside, and the coastal vibes continue with refined millwork, detailed moldings, custom window trim, and luxury vinyl plank flooring that flows seamlessly through the main living area. Designed for both comfort and connection, this open concept layout is perfect for entertaining family and friends. At its heart is the gourmet kitchen, a true chef’s haven, featuring abundant granite counter space, 42-inch cabinetry, and a deep walk-in pantry for all your culinary essentials. Casual meals can be enjoyed at the spacious breakfast bar, while the adjacent dining area, currently styled as a lounge, offers the perfect backdrop for lively gatherings and intimate dinners alike. The living room, bathed in natural light, provides a welcoming space that flows effortlessly onto the three-season Eze-Breeze screened porch. Here, you’ll overlook the lush courtyard garden, a tranquil extension of your living space designed for relaxation. The main-level primary suite is a true retreat, boasting a spa-like ensuite with dual vanities and a walk-in shower. A generous walk-in closet and three large picture windows connect the space to the screened porch and garden views, enhancing the sense of serenity. Upstairs, guests are treated to two uniquely appointed bedrooms and a beautifully finished hall bath. A charming reading nook tucked into the landing offers a cozy spot to curl up with your favorite beach read or plan tomorrow’s coastal adventures. Connected to the screened porch is access to the oversized two-car garage, complete with storage and a workbench area. The garage opens to a private driveway accessed via the rear alley, offering convenience with charm. Outdoors, the courtyard garden has been thoughtfully curated to create multiple zones for dining, lounging, and entertaining, an inviting space that perfectly complements the coastal lifestyle. Millville by the Sea is a picturesque coastal community located less than 3 miles from the pristine beaches of the Atlantic Ocean, and the resort town of Bethany Beach. Residents have access to a plethora of amenities that cater to an active lifestyle, offering a well-appointed clubhouse with a fitness center, resort style pool, pickleball courts, and basketball court, a playground, beach shuttles during summer, Kayak launch, tot playground and even a crabbing dock. Millville by the Sea is conveniently located 1 mile from the Beebe Emergency Center, Medical, Grocery, Dining, Shopping, and Mini-Golf. Whether enjoyed as a year-round residence or a weekend retreat, this home embodies the essence of coastal living with a touch of Key West flair, where every day feels like vacation.
NOTE: Please wear booties when going through this home. They are provided at the front door. The house comes with garage refrigerator, workbench in garage, and some shelving in garage. Black mirror in living room. Chase longue in sitting room .
Contact an agent
Home facts
- Year built:2015
- Listing ID #:DESU2095524
- Added:12 day(s) ago
- Updated:September 18, 2025 at 07:28 AM
Rooms and interior
- Bedrooms:3
- Total bathrooms:3
- Full bathrooms:2
- Half bathrooms:1
- Living area:1,846 sq. ft.
Heating and cooling
- Cooling:Central A/C, Heat Pump(s)
- Heating:Electric, Forced Air, Heat Pump(s)
Structure and exterior
- Roof:Architectural Shingle, Pitched
- Year built:2015
- Building area:1,846 sq. ft.
- Lot area:0.09 Acres
Schools
- High school:SUSSEX CENTRAL
- Middle school:SELBYVILLE
- Elementary school:LORD BALTIMORE
Utilities
- Water:Public
- Sewer:Public Sewer
Finances and disclosures
- Price:$520,000
- Price per sq. ft.:$281.69
- Tax amount:$1,180 (2025)
New listings near 28510 Traverse St
- New
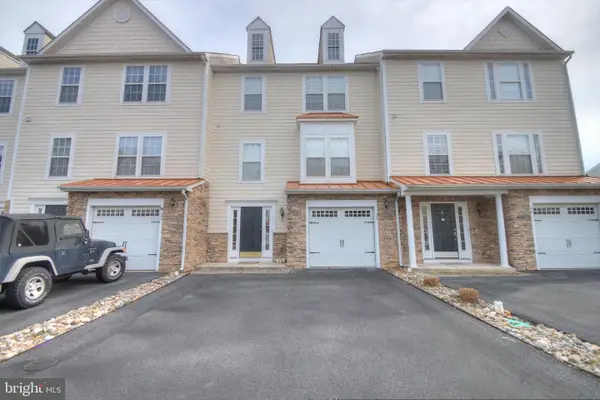 $459,900Active4 beds 4 baths2,390 sq. ft.
$459,900Active4 beds 4 baths2,390 sq. ft.30 Pier Point Dr #51, MILLVILLE, DE 19967
MLS# DESU2095288Listed by: DELAWARE VACATION PROPERTY MGMT. - New
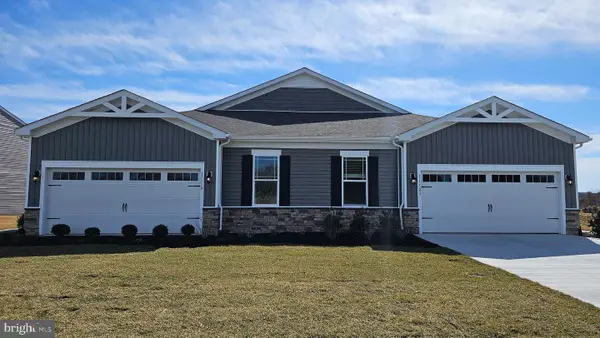 $394,990Active3 beds 2 baths1,500 sq. ft.
$394,990Active3 beds 2 baths1,500 sq. ft.34214 Forest Acres Dr, MILLVILLE, DE 19967
MLS# DESU2096816Listed by: D.R. HORTON REALTY OF DELAWARE, LLC - Coming Soon
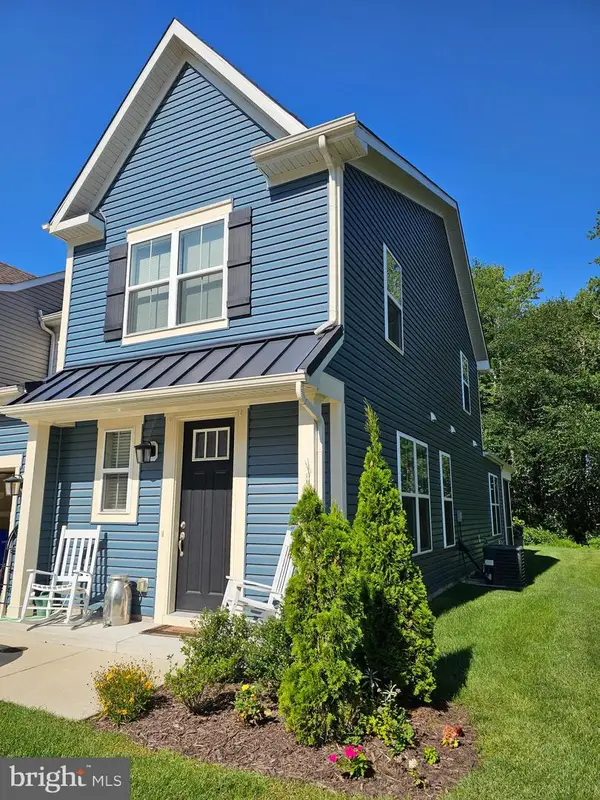 $492,500Coming Soon3 beds 3 baths
$492,500Coming Soon3 beds 3 baths38461 Carroll Dr, MILLVILLE, DE 19967
MLS# DESU2096628Listed by: BHHS FOX & ROACH-CHRISTIANA - New
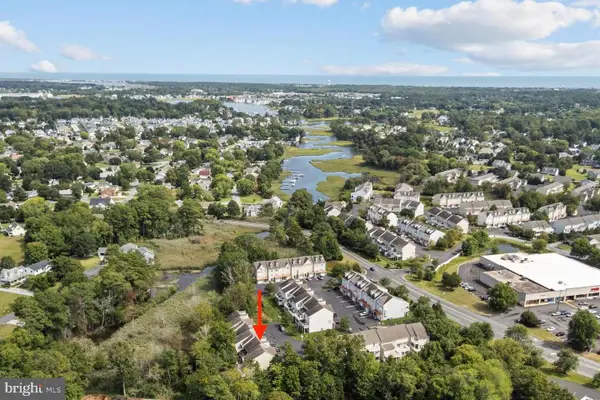 $460,000Active4 beds 4 baths2,400 sq. ft.
$460,000Active4 beds 4 baths2,400 sq. ft.13 Hull Ln #2, MILLVILLE, DE 19967
MLS# DESU2096560Listed by: KELLER WILLIAMS REALTY - New
 $579,000Active3 beds 2 baths1,982 sq. ft.
$579,000Active3 beds 2 baths1,982 sq. ft.18622 Old Canal Ln, MILLVILLE, DE 19967
MLS# DESU2096218Listed by: LONG & FOSTER REAL ESTATE, INC. - New
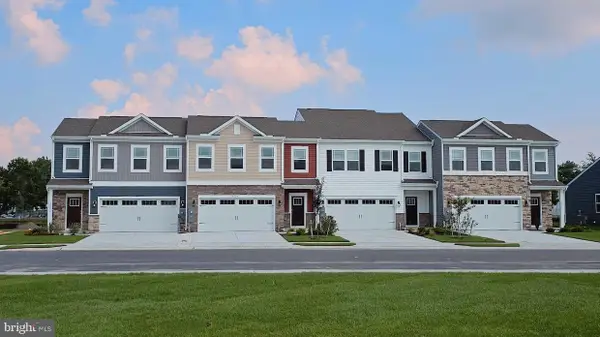 $413,990Active3 beds 3 baths1,676 sq. ft.
$413,990Active3 beds 3 baths1,676 sq. ft.14112 Woodbine St, MILLVILLE, DE 19967
MLS# DESU2096454Listed by: D.R. HORTON REALTY OF DELAWARE, LLC - New
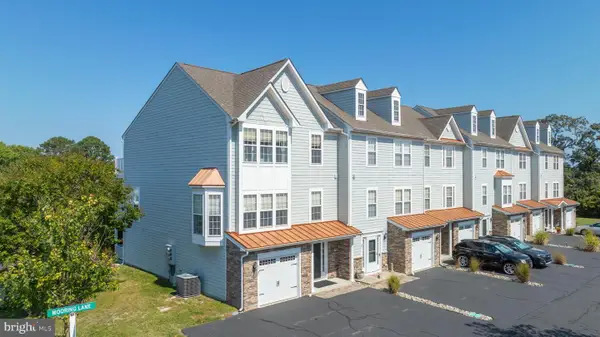 $499,000Active4 beds 4 baths2,304 sq. ft.
$499,000Active4 beds 4 baths2,304 sq. ft.11 Mooring Ln, MILLVILLE, DE 19967
MLS# DESU2096348Listed by: COLDWELL BANKER REALTY - New
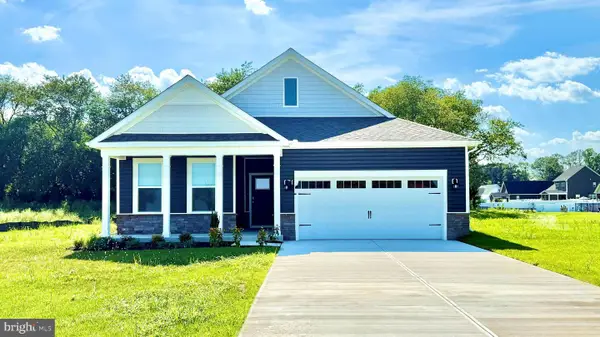 $489,990Active2 beds 2 baths1,748 sq. ft.
$489,990Active2 beds 2 baths1,748 sq. ft.15110 Willow Wood Ct, MILLVILLE, DE 19967
MLS# DESU2096328Listed by: D.R. HORTON REALTY OF DELAWARE, LLC - New
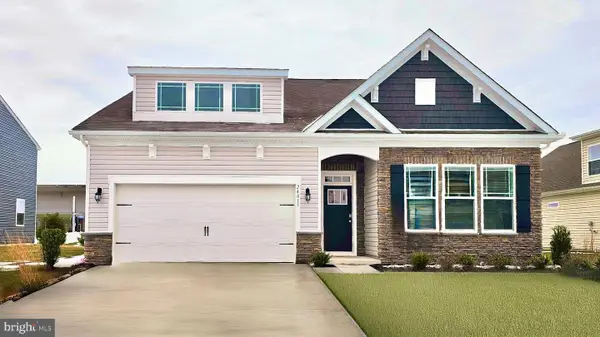 $531,490Active3 beds 2 baths1,905 sq. ft.
$531,490Active3 beds 2 baths1,905 sq. ft.15114 Willow Wood Ct, MILLVILLE, DE 19967
MLS# DESU2096336Listed by: D.R. HORTON REALTY OF DELAWARE, LLC
